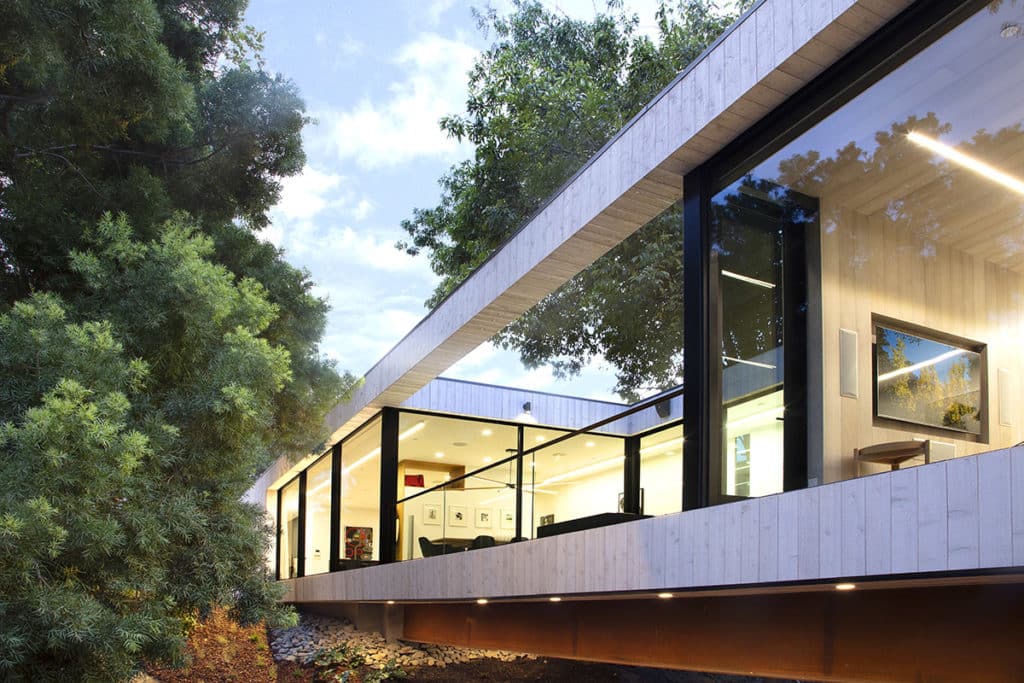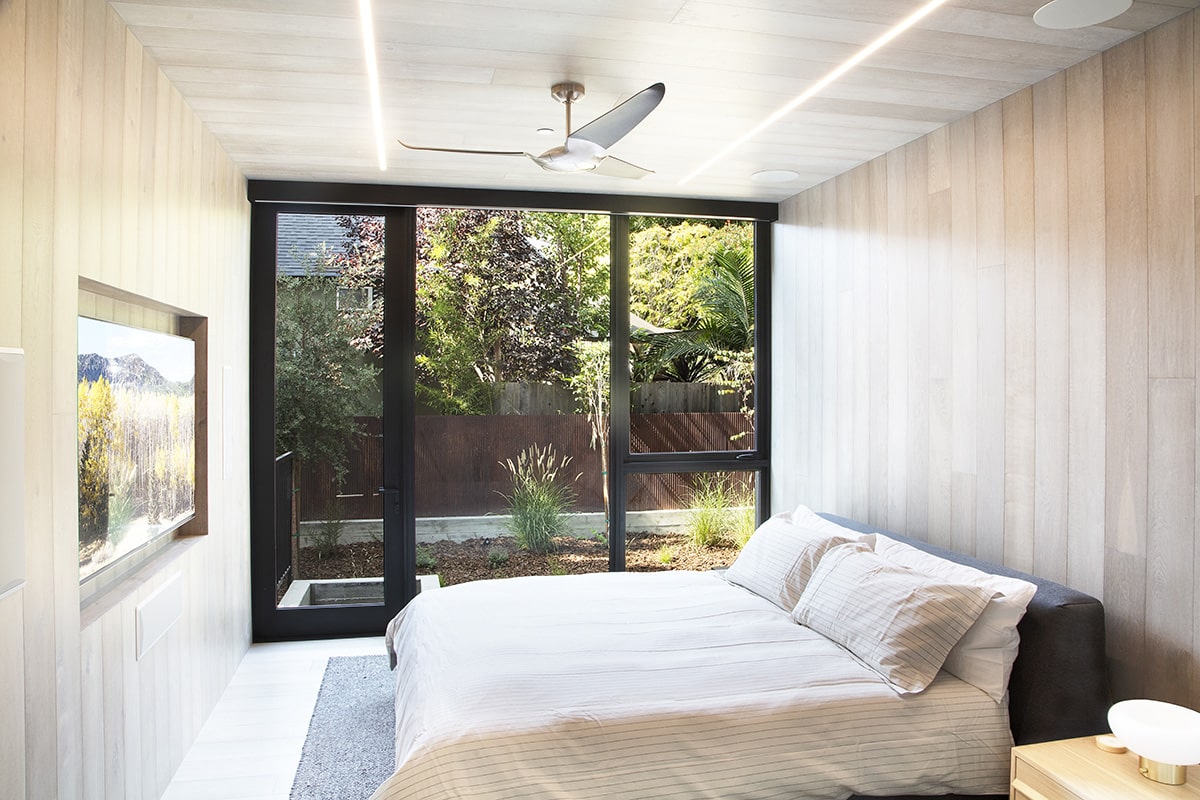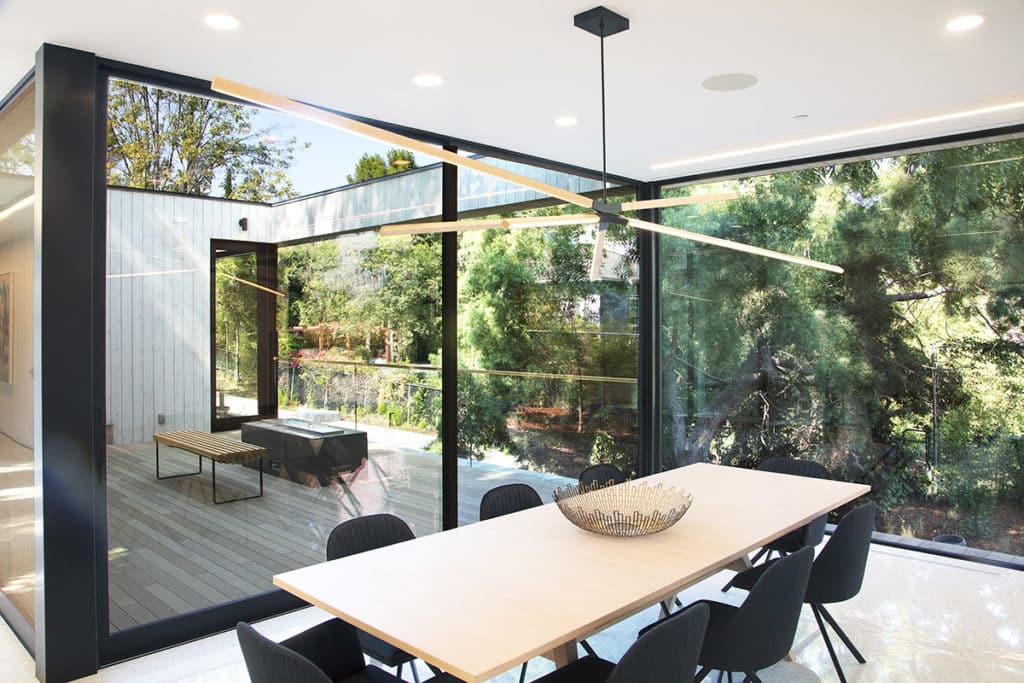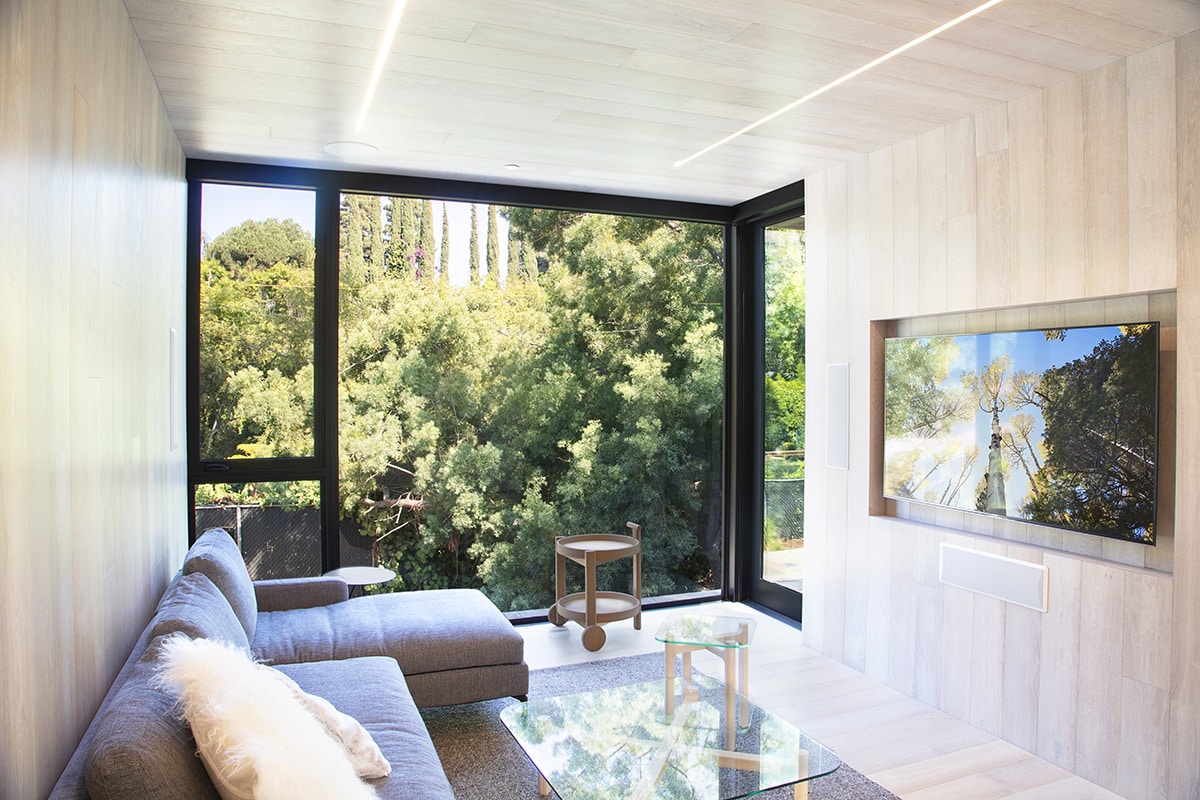This website uses cookies so that we can provide you with the best user experience possible. Cookie information is stored in your browser and performs functions such as recognising you when you return to our website and helping our team to understand which sections of the website you find most interesting and useful.
A River Runs Under It
Big glass connects an L.A. home to nature.
Categories
- Residential
- Windows
- Multi-slide doors
- Pivot door
- Window Wall
- Hinged Door
Location
- California

Bridge House employs floor-to-ceiling windows in the areas nearest the point where the home crosses over the creek.
But walk between the homes, and a nature narrative unfolds as the dwelling’s innovative design slowly reveals itself. It is, as the old TV trope goes, “bigger on the inside.” While only the rectangular home’s slender width faces the street, its 210-foot length sprawls deep into the one-third acre lot, forming a one-of-a-kind bridge over the enclave’s signature brook, the Arroyo de los Jardines, a primarily subterranean waterway that pops up in the moneyed backyards between the Hollywood Hills and Ballona Creek.
To afford guests an optimal view of the koi-filled brook, the appropriately named Bridge House employs floor-to-ceiling fixed windows in the kitchen and dining areas nearest the point where the home crosses over the creek. The centerpiece of that crossover point is an outdoor terrace framed by three multi-slide doors. The open-air courtyard creates an al fresco link between the home’s public spaces (living room, dining room, kitchen, and den) and its private bedrooms.

A hinged door and hinged windows let tons of natural light into the bedrooms.
“The idea was to create a literal bridge between the front and the back, and to have a home that’s always connected to nature,” says Brunn, who used the lot’s natural landscape to dictate window placement. “We have very deliberate window openings. And what we did in this home was actually create vertical slots that connect to nature. So you have a window lined up exactly to a tree. It’s also something that you feel in the choreography of the space.”
The architectural “choreography” is felt in touches like skylights and pivot doors at the entrance, which dramatically welcome visitors through a wide 20-foot opening. “I talk about the home embracing nature,” Brunn says. “And this is to me is a literal representation of that, where the doors open almost as an embrace to bring people in.”
Brunn’s strategic use of glass produces its own pleasant surprises, too. “We have some really magical moments that are happening in the main hallway, which occur from the sun coming in from the side, hitting the glass and then also coming in from the skylights, hitting the glass and then hitting the floor,” he says. “It creates this kind of dance with the sunlight, which I just love. I had no idea that would happen.”

The outdoor terrace is framed by three multi-slide doors.

Copious glass provides vernal views of the surrounding woodlands.
To accomplish this natural-light magic, Brunn worked exclusively with Western Window Systems. The home also boasts immaculate woodland views through a window wall and hinged doors.
By facing most of the glass away from direct sunlight and employing thermally broken aluminum and dual-pane low-E glass throughout, the team was also able to reduce the home’s energy consumption.
“You want to be able to work with a partner that will evolve with you and move forward to better things,” Brunn says. “I was able to have one-on-one conversations with the lead decision makers, and that is unique to Western Window Systems. There wasn’t a lot of red tape. You could get to the source within minutes, and that’s super important.”
Working with Western Window Systems on the large glass features created what Brunn calls “free art” utilizing the surrounding natural beauty. The living room even features an 11-by-14-foot “living wall” filled with automatically irrigated plants, which boosts the home’s air quality.
“Typical homes have a view towards the outside,” Brunn explains. “Here we’re actually able to be within the home and always have a connection with the landscape.”

What Makes Them Great
Designed for indoor-outdoor living.
Read Story
How They’re Made
Built and tested to last.
Read StoryAbout
Western Window Systems designs and manufactures moving glass walls and windows that bring indoor and outdoor spaces together.
Read MoreAddress
2200 E. Riverview Dr.
Phoenix, AZ 85034
877-398-9643


