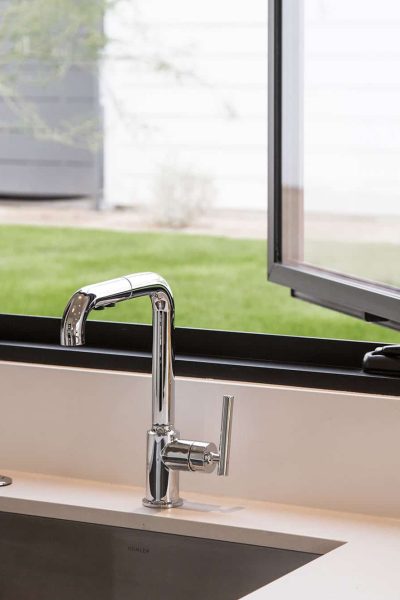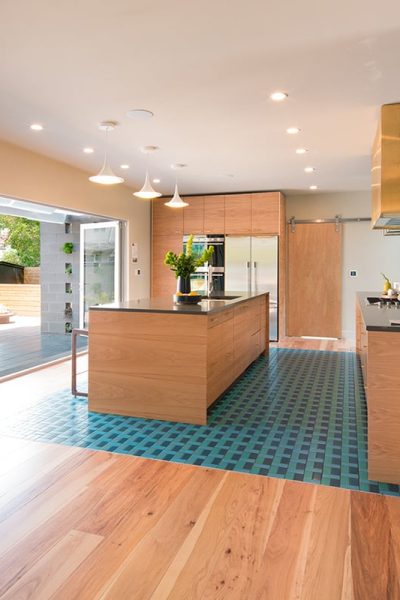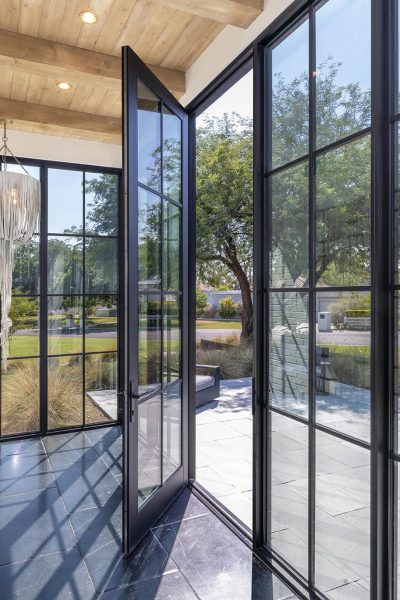This website uses cookies so that we can provide you with the best user experience possible. Cookie information is stored in your browser and performs functions such as recognising you when you return to our website and helping our team to understand which sections of the website you find most interesting and useful.
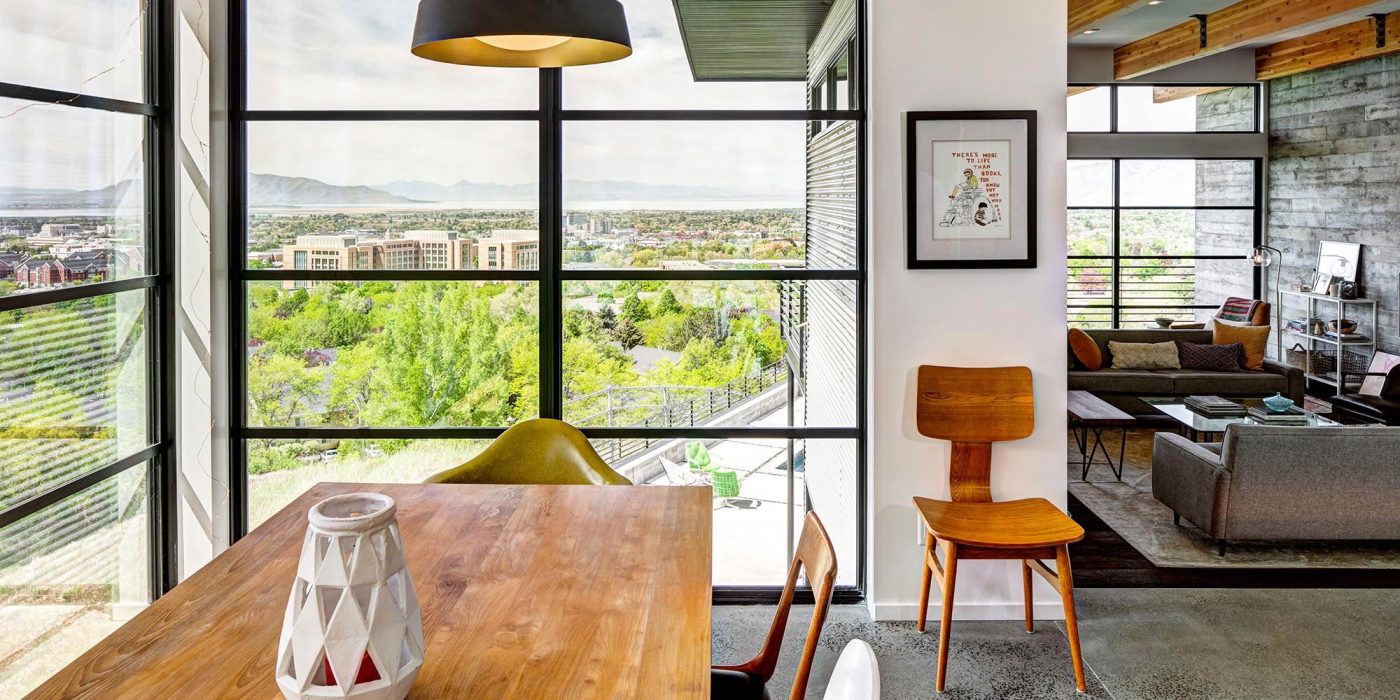
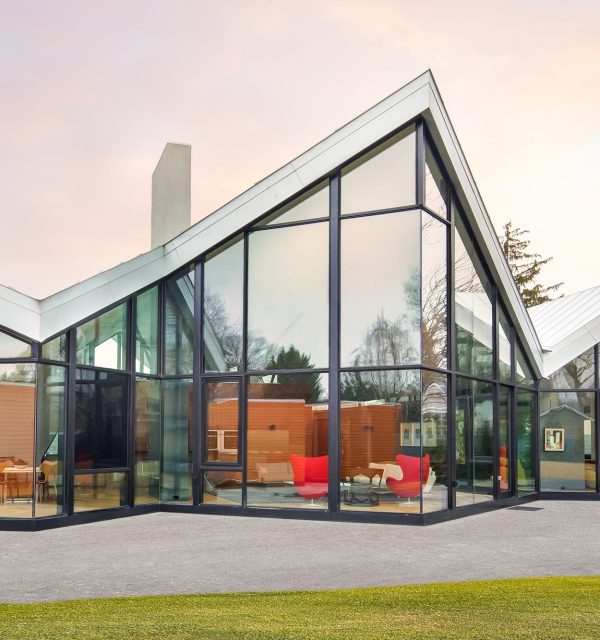
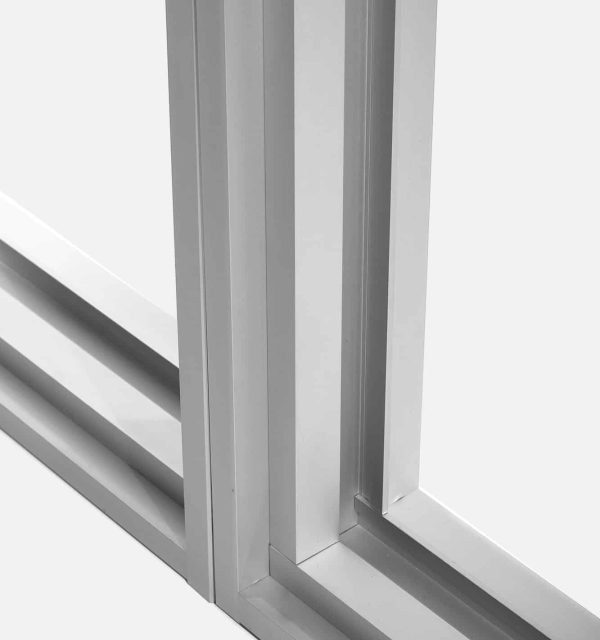
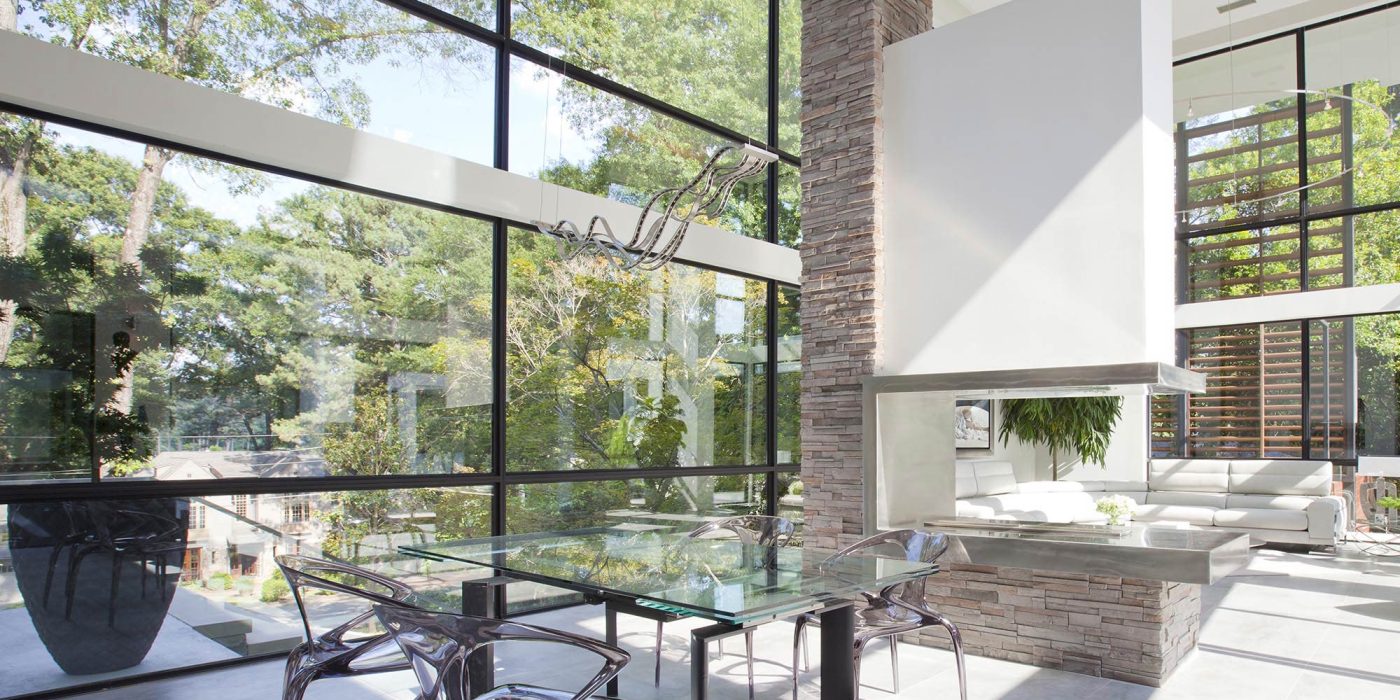
Series 600 Fixed Window/Window Wall
Whether you want to create a single-panel opening, door-sized opening, or one that spans an entire wall, a Western Window Systems Series 600 Fixed Window or Window Wall allows you to create custom views from various glass sizes and shapes. And because they’re designed to integrate with ventilating window styles as well as hinged and sliding doors, they’re flexible as well as functional.
- Large panel sizes
- Narrow sightlines
- Highly configurable
- Dual-paned low-E glass
Design
The mulling process for the Series 600 Window Wall combines window frames while keeping sightlines narrow, resulting in a clean and more balanced appearance that can be replicated through an entire wall of glass.
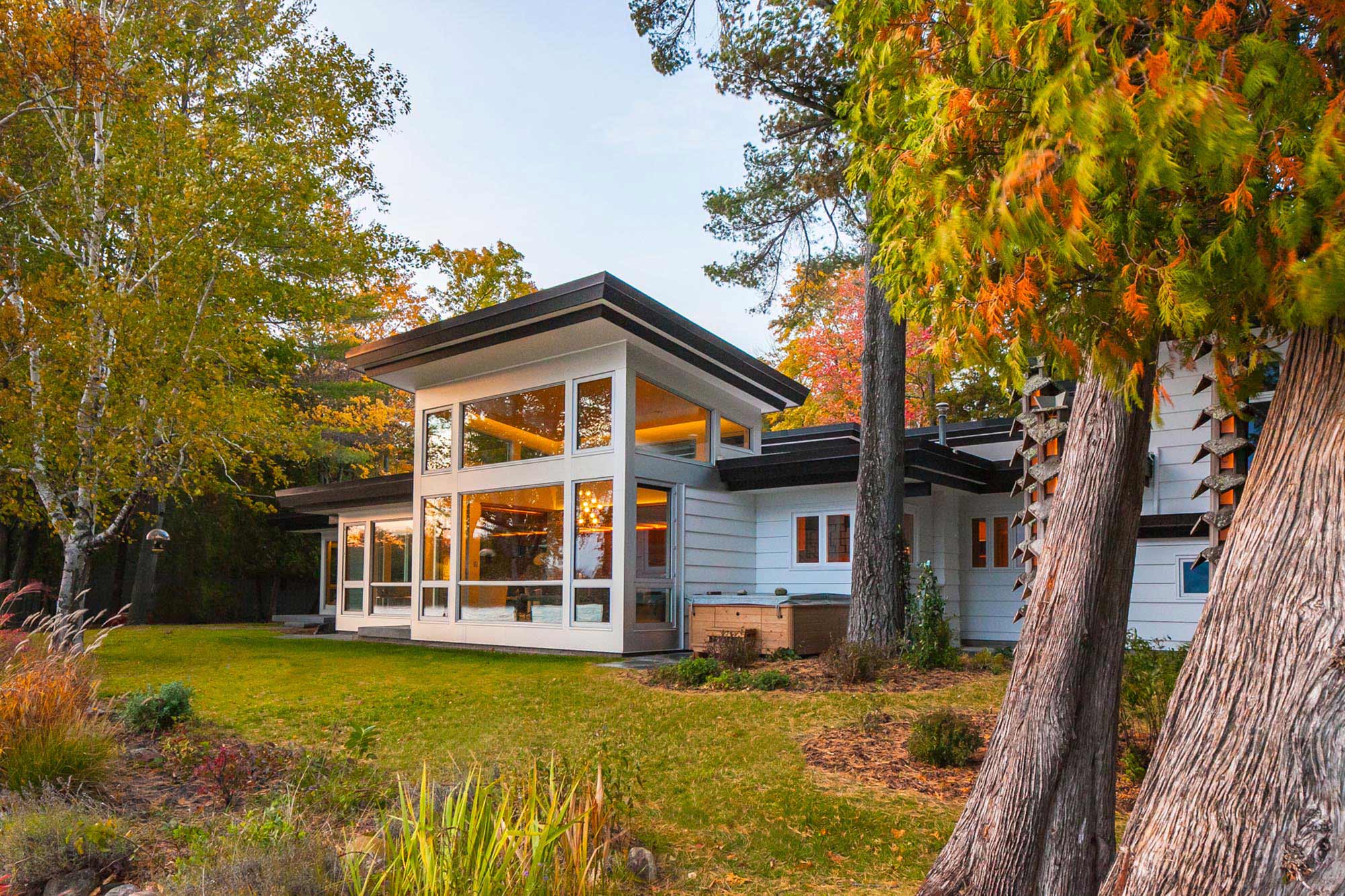
Integration
A versatile 4.5″ deep framing system allows Western Window Systems’ Series 900 Hinged Doors, Series 600 Sliding Glass Doors, and Series 670 hinged windows to directly mull to any combination of windows, creating a clean, smooth appearance.
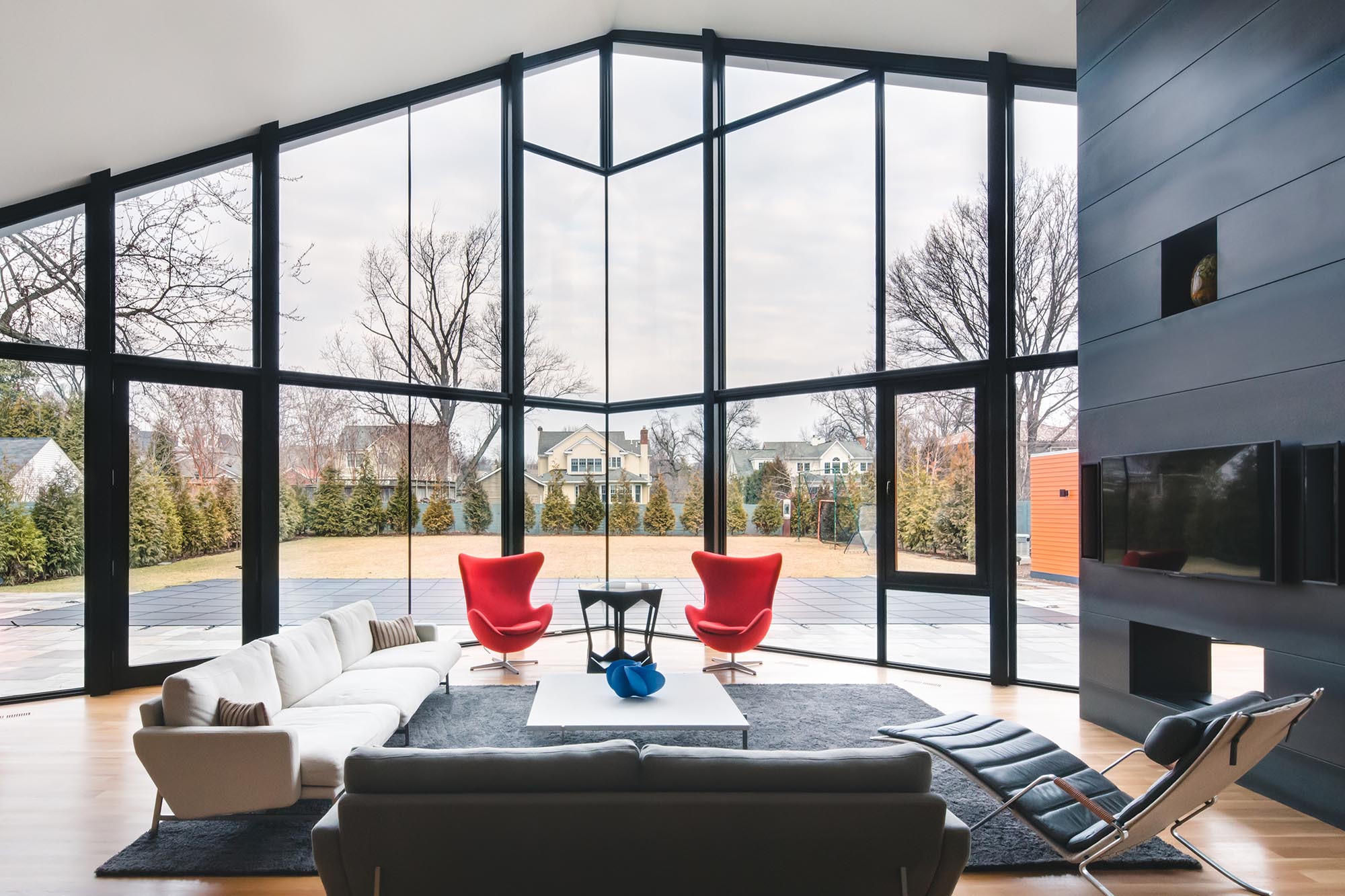
Configurations and Sizes
The Series 600 Window Wall is available up to 70 square feet in practically any configuration. For larger expanses, steel can be added when mulling for increased strength. Fixed windows can be built to nearly any geometric configuration, including arches, circles, and polygons.
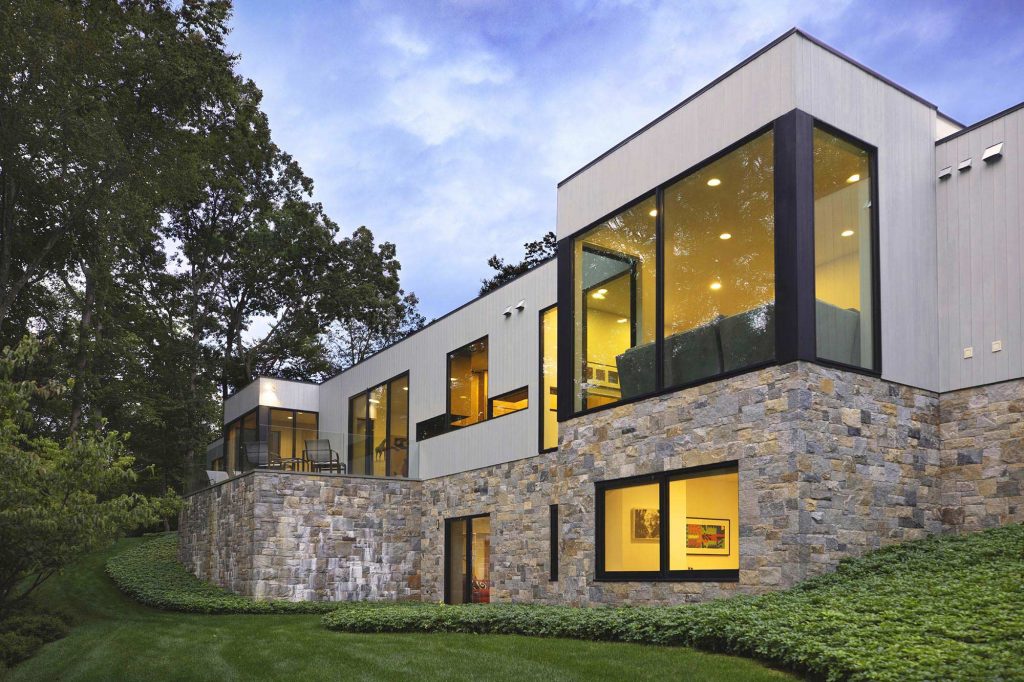
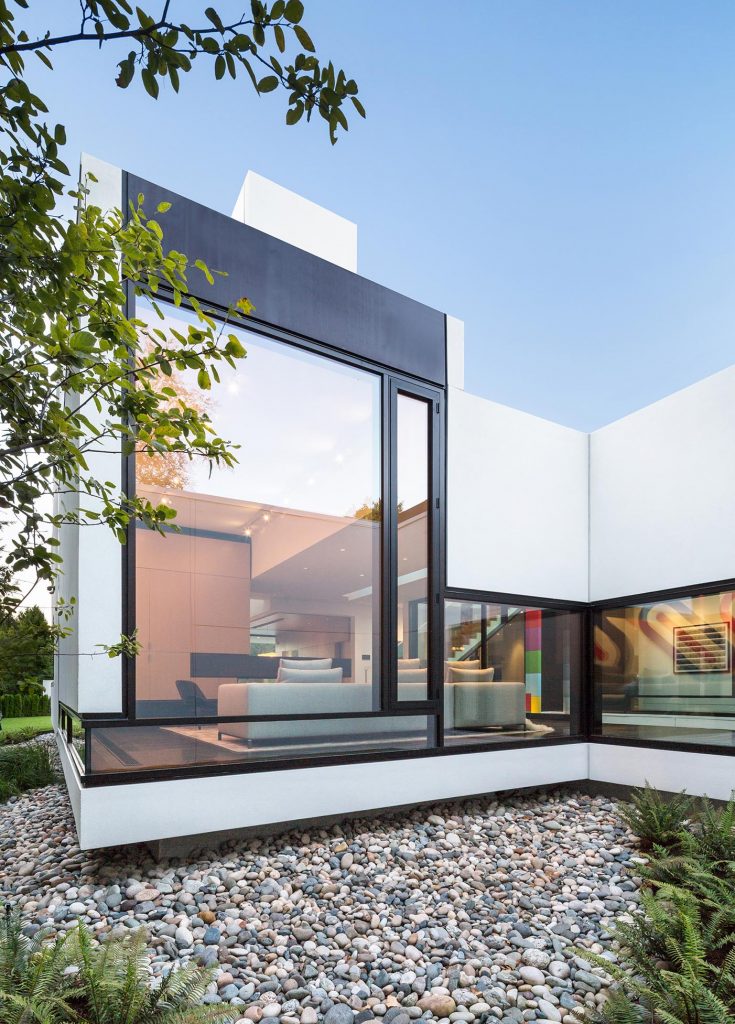
Sills and Stops
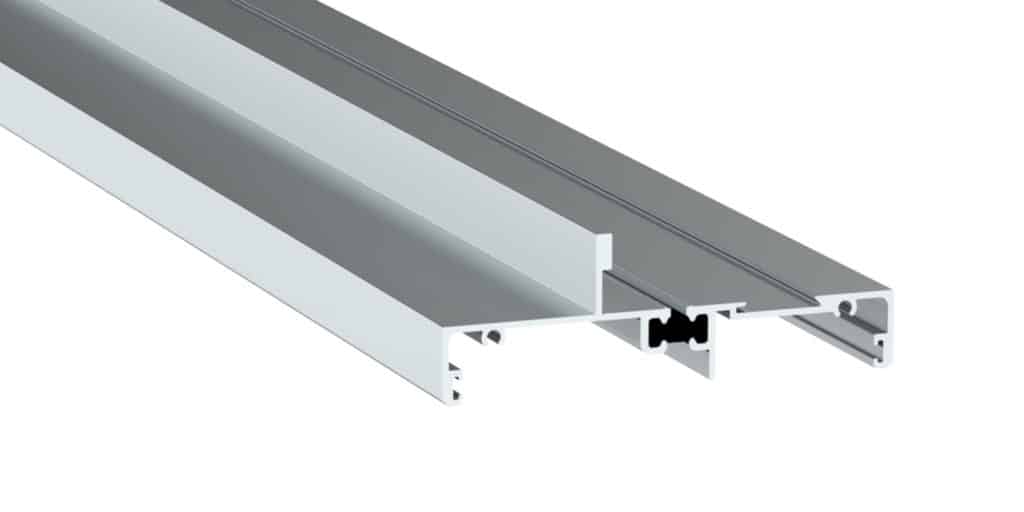
Standard-Base Sill
The standard base sill is 0.75″ tall and is used around the perimeter of all Series 600 Fixed Windows. An extruded nail fin located 1” in from the exterior is available.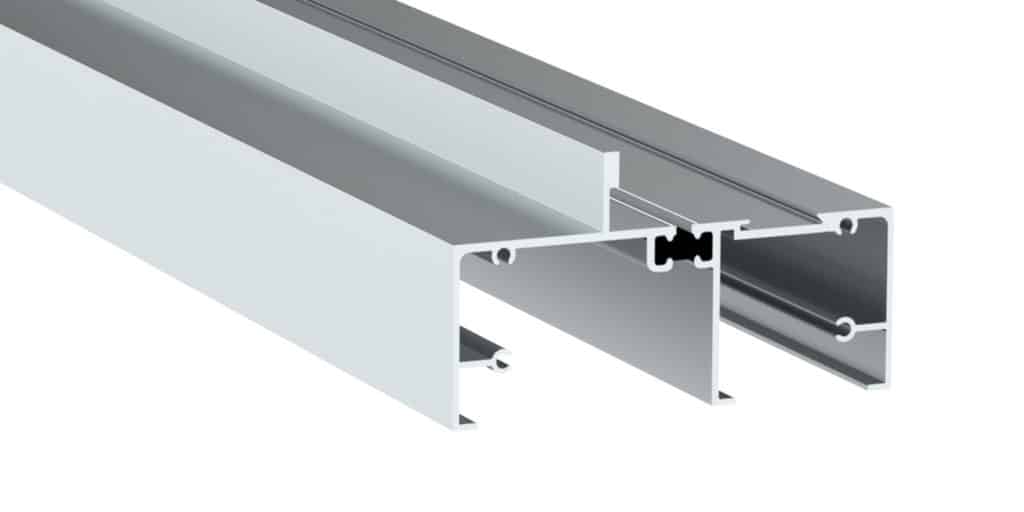
High-Base Still
Perfect for fixed windows that will sit directly on a finished floor. The high base sill is 1.75″ tall. The nail fin is unavailable for the high base sill.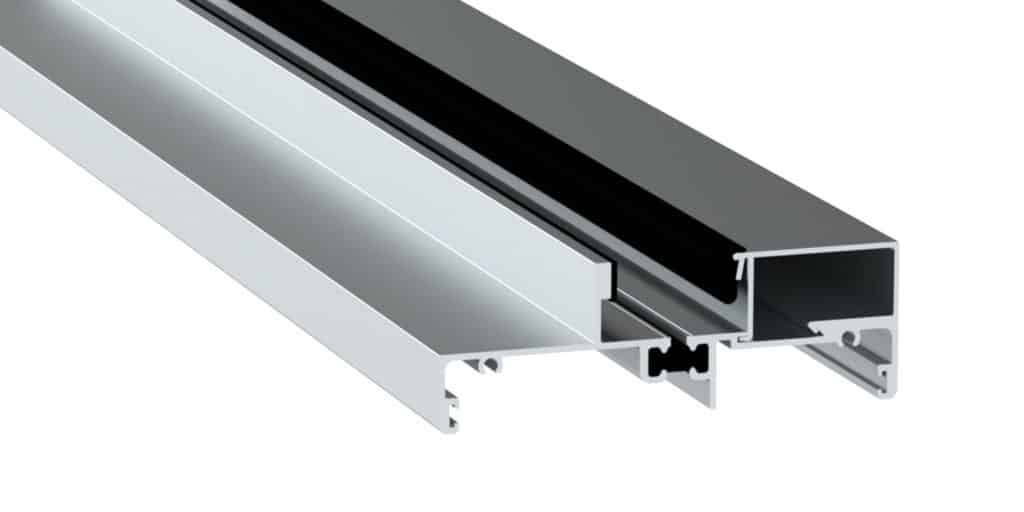
Standard-Base Stop
The standard stop features a stepped profile with removable stops for re-glazes and weep holes at the base. Available in multiple dimensions, it can accommodate glass sizes from 0.25″ to 1″ overall.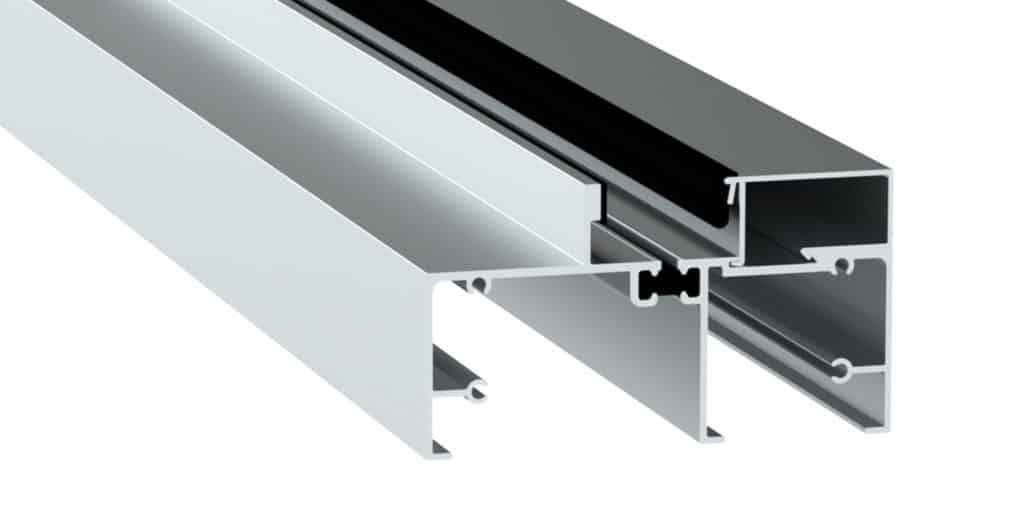
Flush Stop
The flush stop is even with the exterior of the frame, has weep holes at the base, and is used exclusively in conjunction with 1″ overall glass.
Finishes
Samples shown are representative only. For exact paint swatch samples, find a dealer near your.
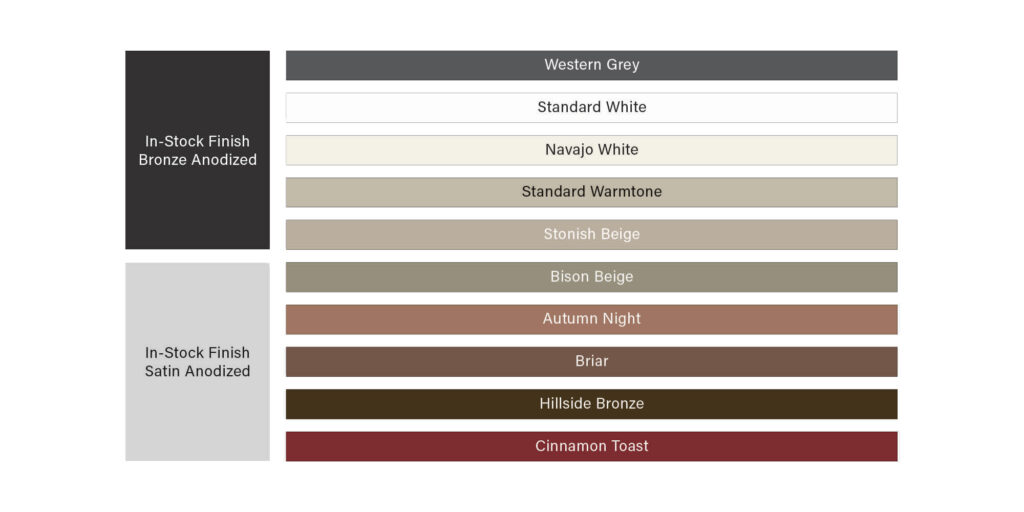
In-Stock Finishes
Bronze Anodized and Satin Anodized aluminum feature a Class 1 coating thickness for increased smoothness and durability.
Custom Finishes
We can customize the color you have in mind to match virtually any finish.
Designer Finishes
Our designer finishes are based upon popular paint choices in the homebuilding industry and include a high-quality paint finish. For exact paint swatch samples, contact us.
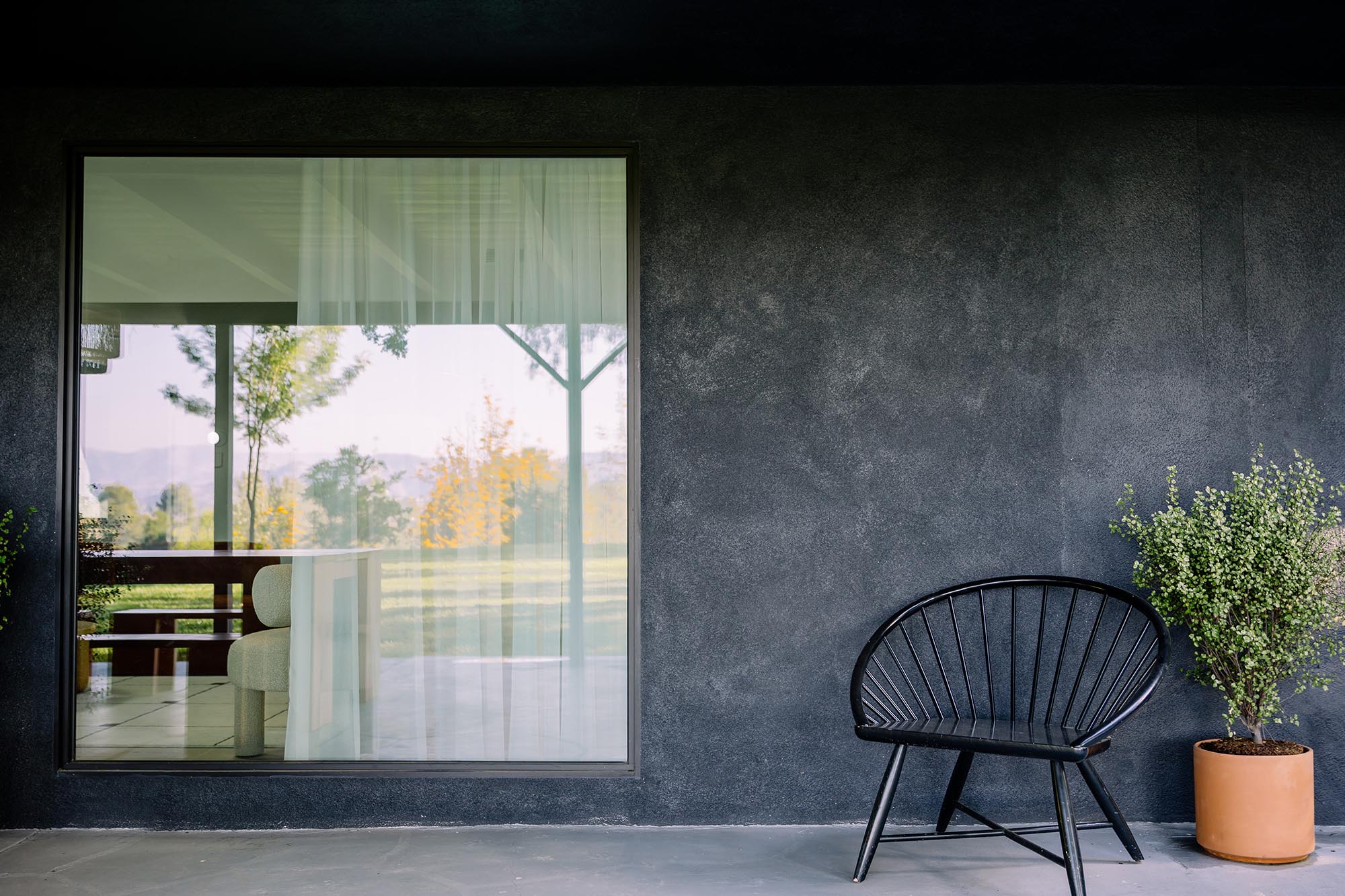
Resources
Technical Resources
Additional Information
About
Western Window Systems designs and manufactures moving glass walls and windows that bring indoor and outdoor spaces together.
Read MoreAddress
2200 E. Riverview Dr.
Phoenix, AZ 85034
877-398-9643

