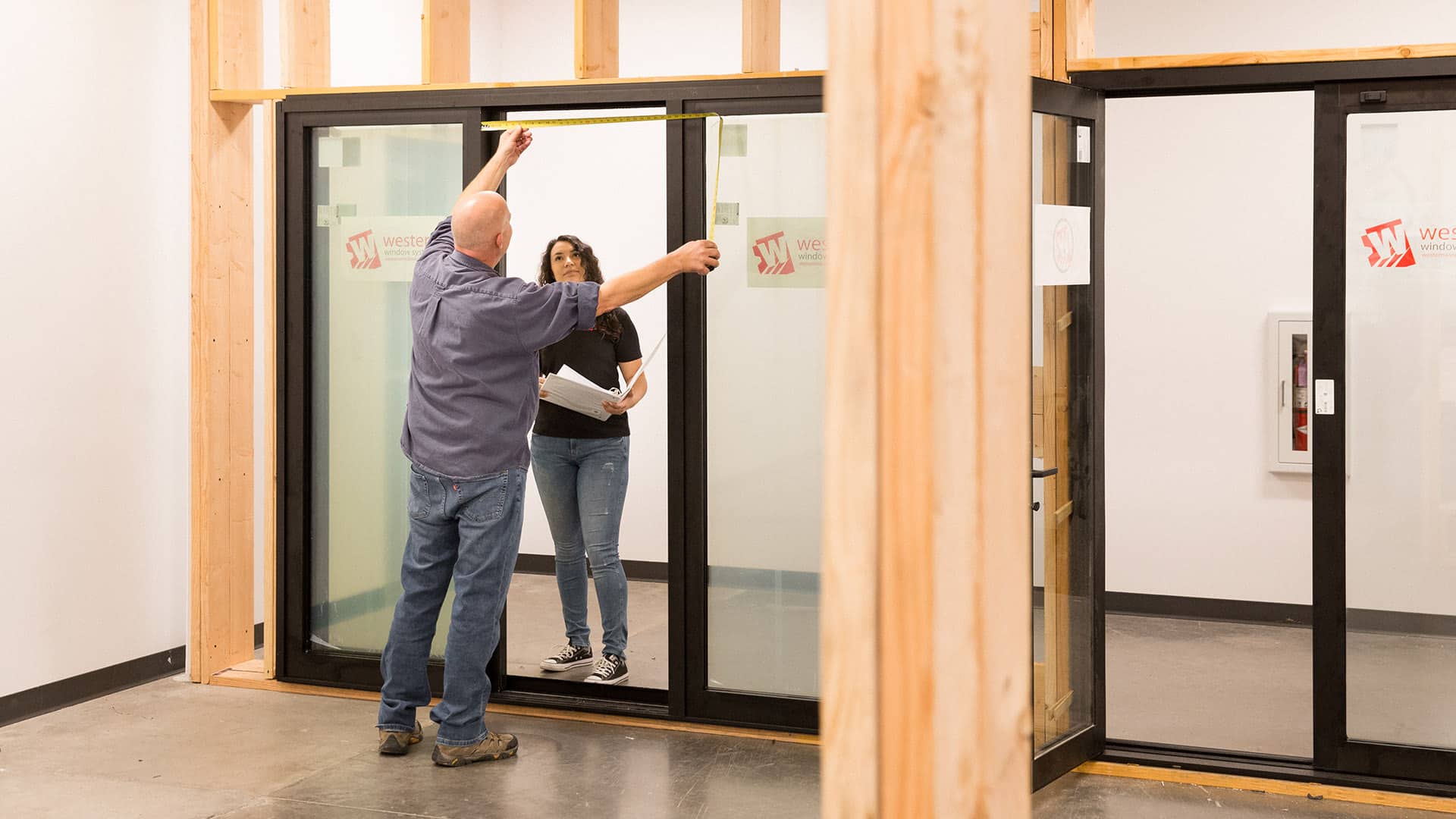
5 Things You Need to Know About Our Holiday Shipping Schedule
The holidays are right around the corner, and to help you manage your projects around our manufacturing schedule during this busy time, here are a
Browse or search our product selector tool for access to all products, along with data sheets, specifications, literature, technical renderings, and more. This tool allows you to take a requirements first approach to finding the appropriate products for your project.

Find the most up-to-date details and renderings of our products on our CAD Details site.
Search our product data sheets for the in-depth details on all our products.


Our library of installation instructions includes both written and video instructions to help you achieve the best results.

The holidays are right around the corner, and to help you manage your projects around our manufacturing schedule during this busy time, here are a

Exceptional values lead to exceptional work.
Learn More
Designed for indoor-outdoor living.
Learn More
Built and tested to last.
Learn MoreWestern Window Systems designs and manufactures moving glass walls and windows that bring indoor and outdoor spaces together.
Read More2200 E. Riverview Dr.
Phoenix, AZ 85034
877-398-9643
2866 Colorado Avenue
Santa Monica, California 90404
1-877-398-9643
