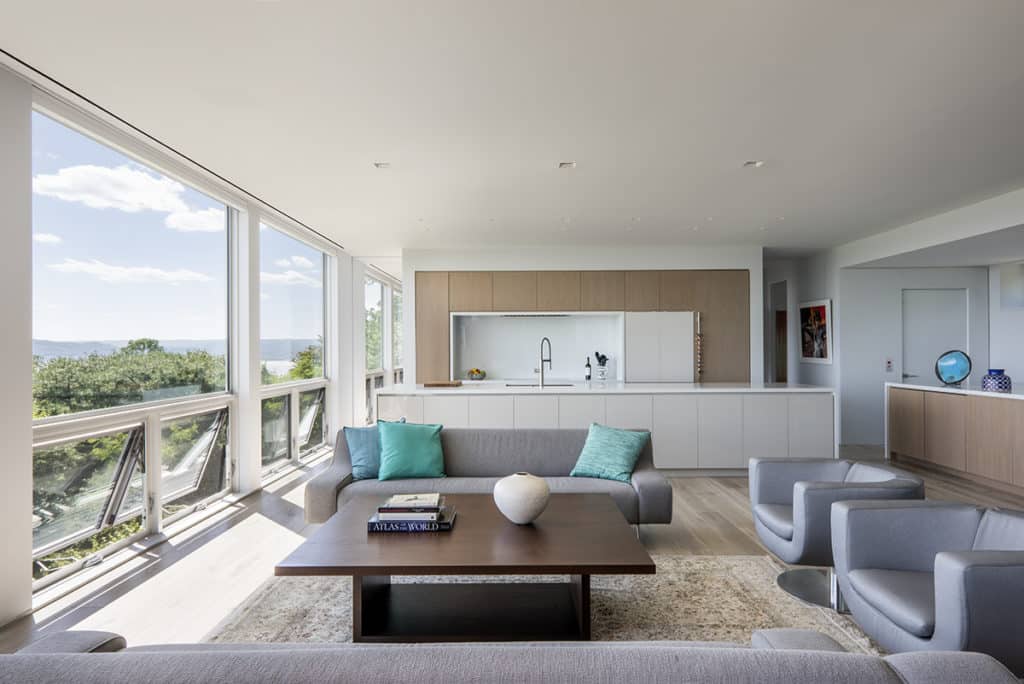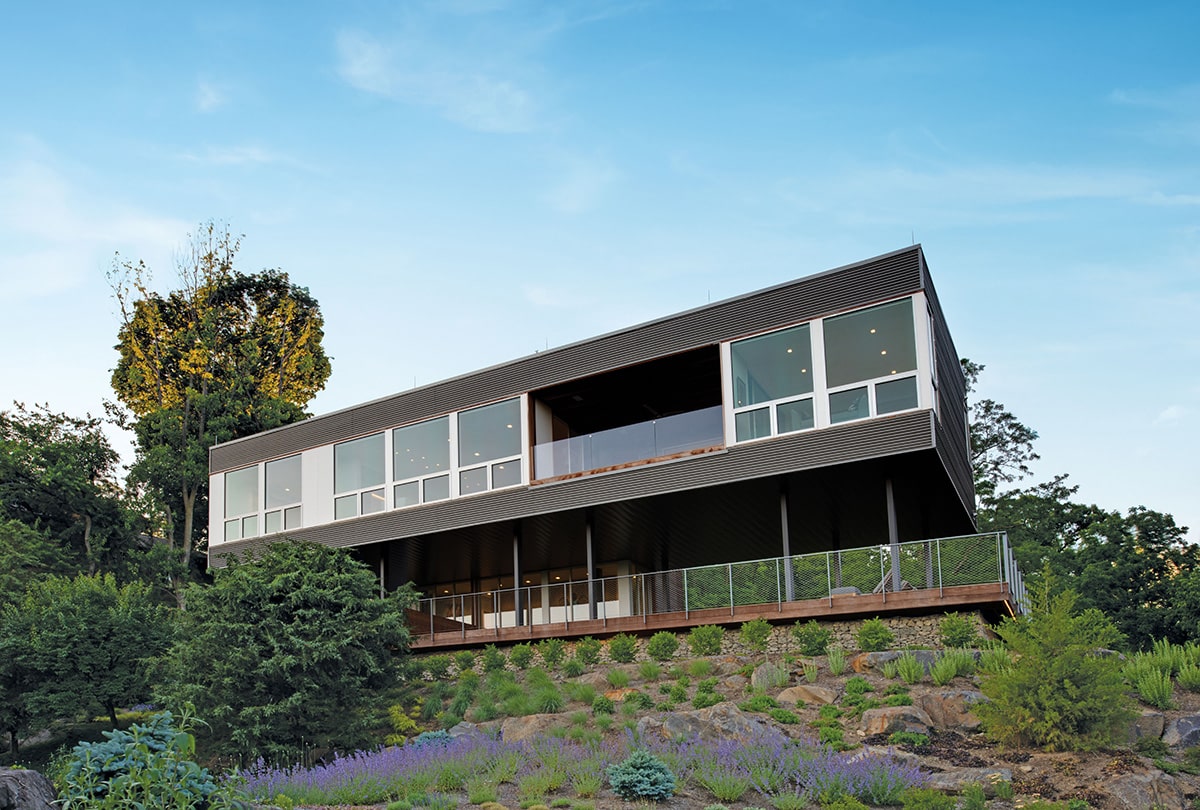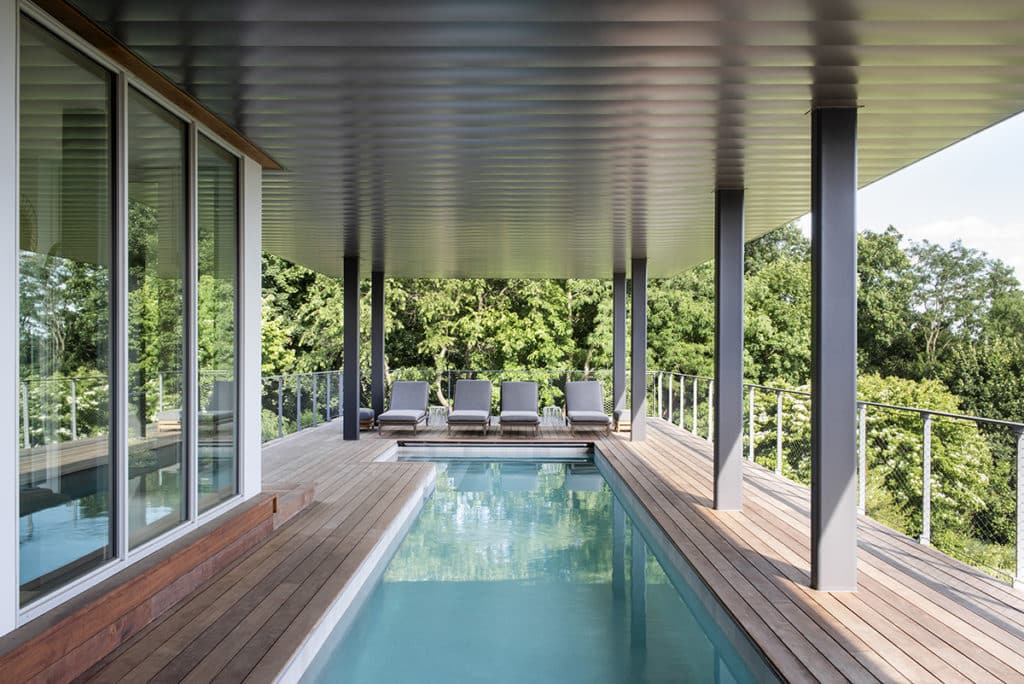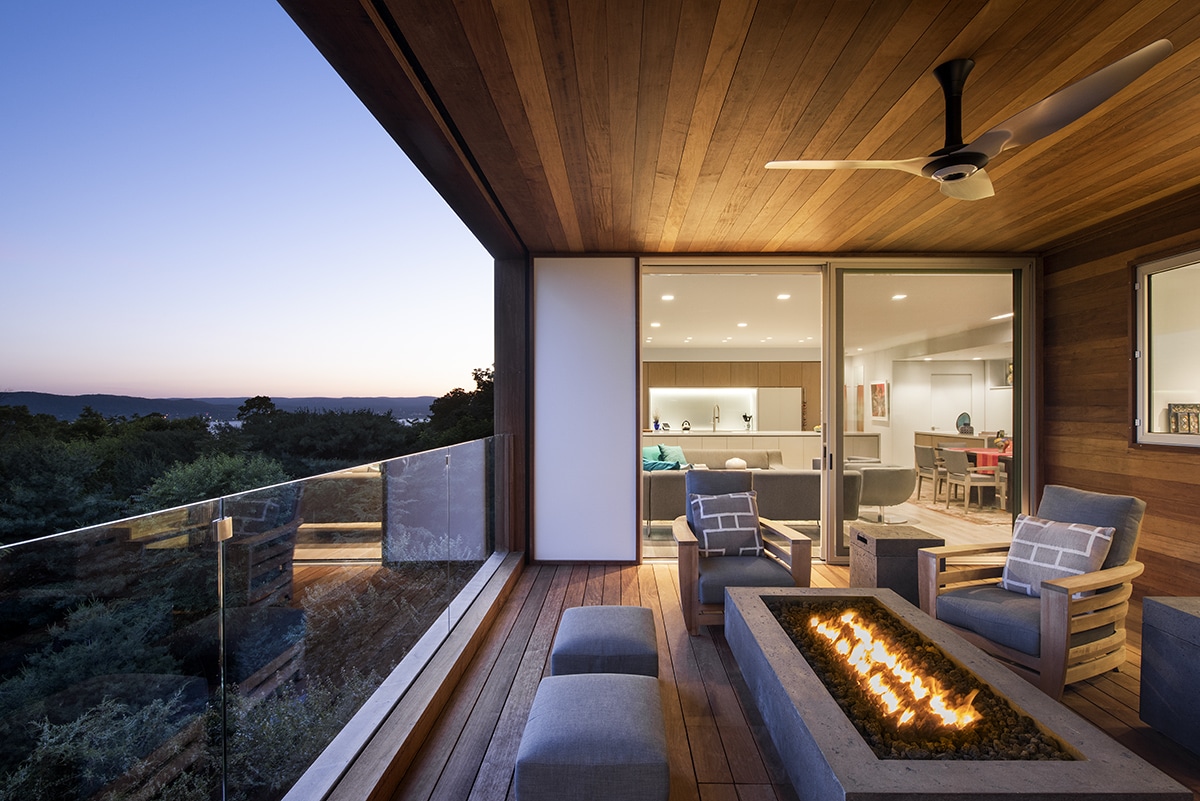This website uses cookies so that we can provide you with the best user experience possible. Cookie information is stored in your browser and performs functions such as recognising you when you return to our website and helping our team to understand which sections of the website you find most interesting and useful.
Framing Nature
A New York home hovers over the Hudson River.
Categories
- Residential
- Hinged door
- Multi-slide door
- Classic Line
- Series 900
- Series 600
- Windows
- Sliding glass door
Location
- New York

An open floor plan on the main level creates easy flow from the kitchen to the living room.
To best display the surrounding nature show, Luntz utilized massive glass throughout the home, including windows across the façade. Clerestory windows along the front let in natural light while providing privacy from the drive.
The house, clad in metal siding and Brazilian walnut wood, is the vacation home of a couple looking to escape the bustle of Manhattan. The innovative design uses the home’s 2,400 square feet of space wisely, resulting in an elongated building that stretches along the river, providing an expansive view from every room.

The home rests on 9-foot-high steel columns, providing its inhabitants with a panoramic view of the Hudson River.

Sliding patio doors provide a seamless transition from the inside to the outdoor deck.

Glass fencing preserves the uninterrupted views while a concrete fire table keeps the deck cozy.
Architect Rob Luntz, Resolution: 4 Architecture (RES4)
Dealer Ideal Fenestration

What Makes Them Great
Designed for indoor-outdoor living.
Read Story
How They’re Made
Built and tested to last.
Read StoryAbout
Western Window Systems designs and manufactures moving glass walls and windows that bring indoor and outdoor spaces together.
Read MoreAddress
2200 E. Riverview Dr.
Phoenix, AZ 85034
877-398-9643


