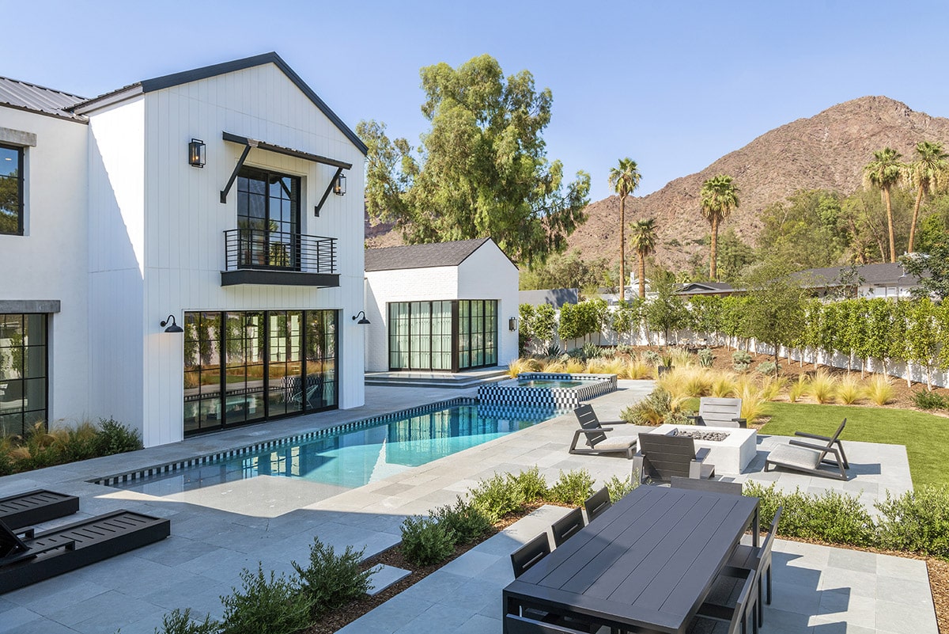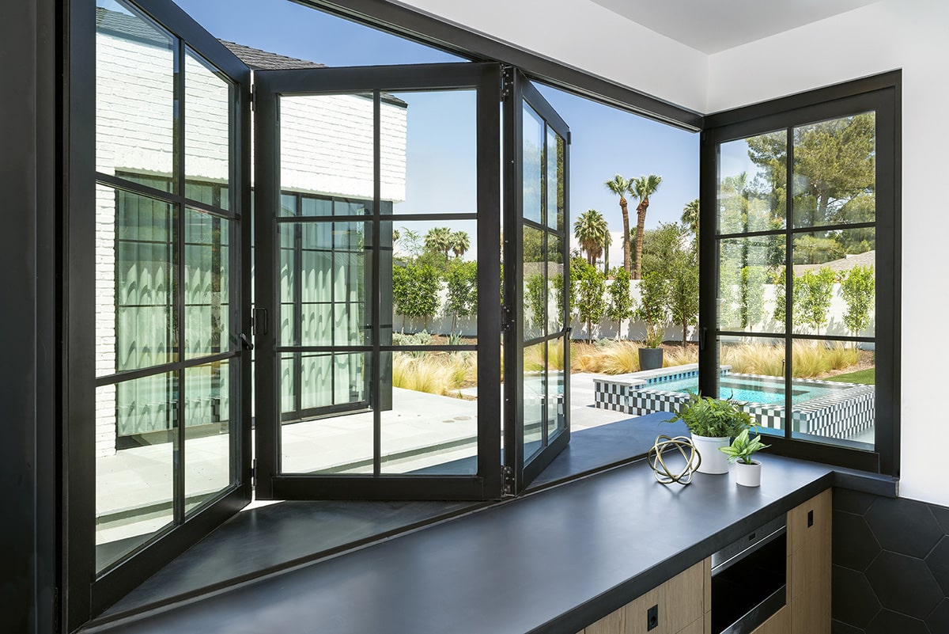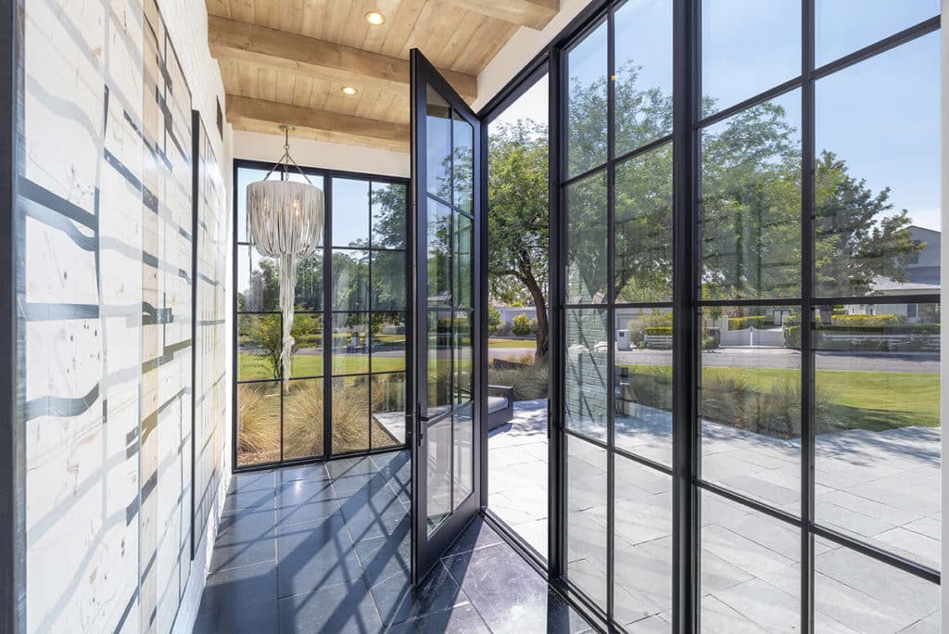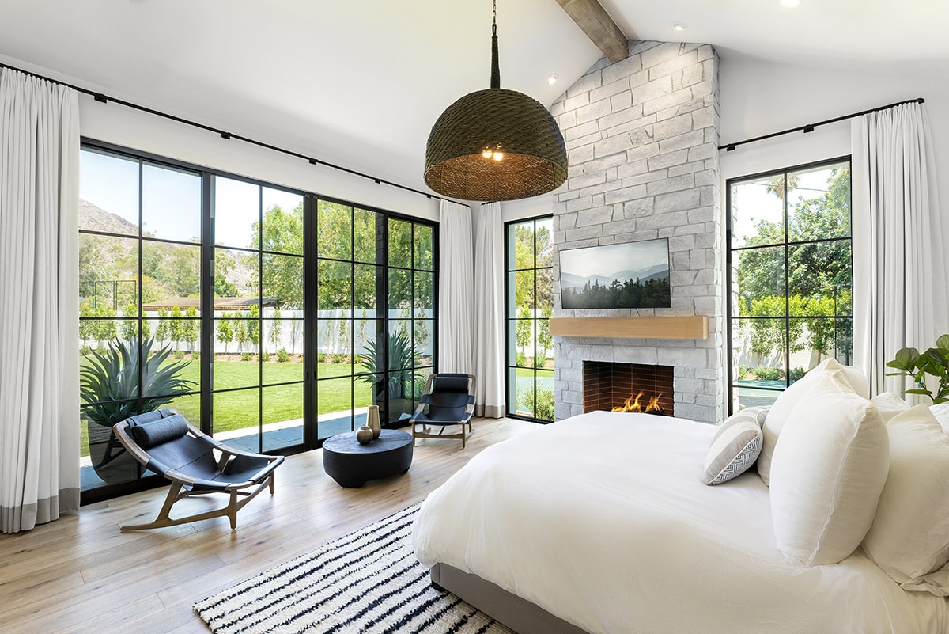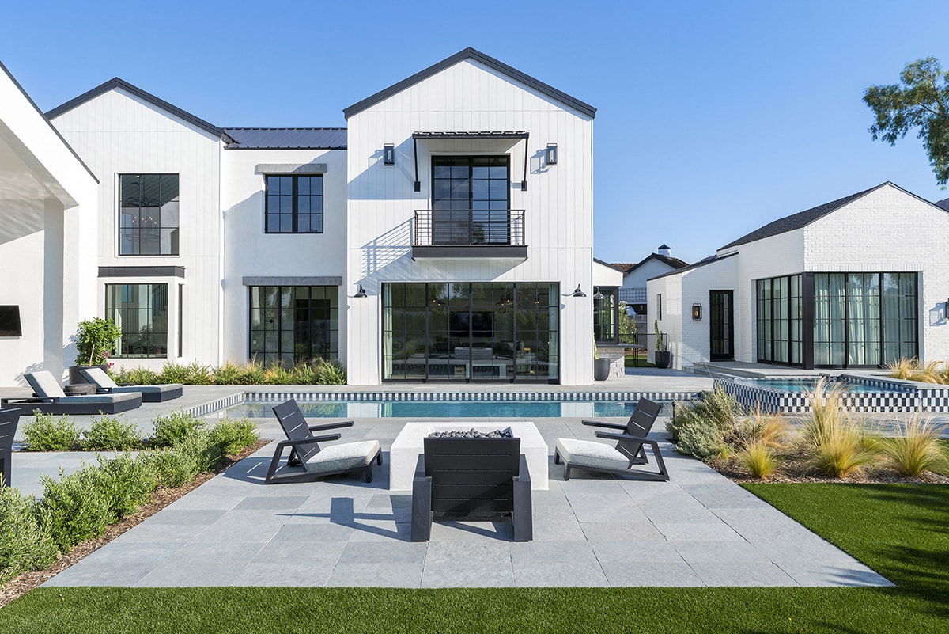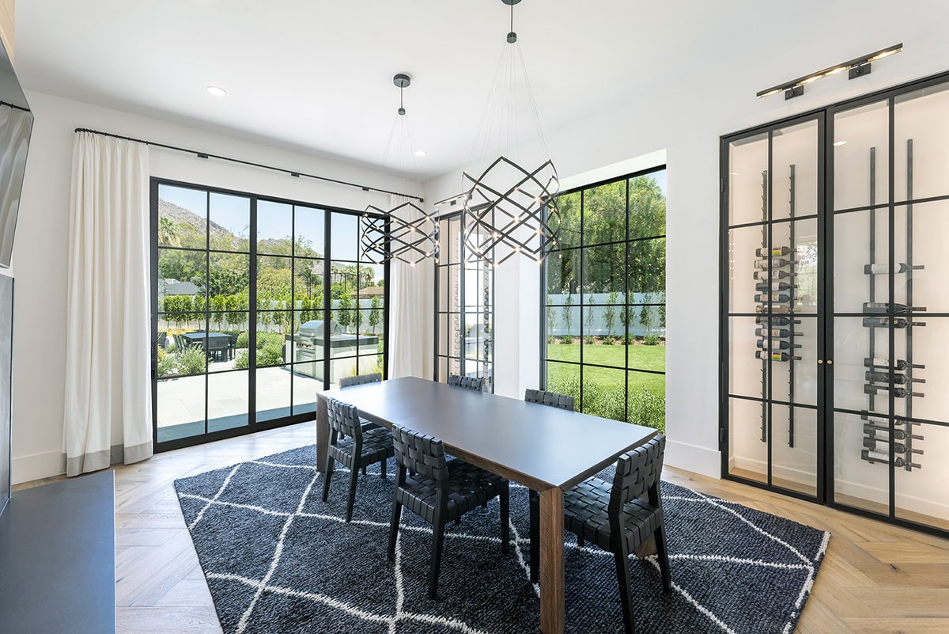
Windows surrounding the dining table create a comfortable atmosphere for eating while enjoying the outdoor scenery.
Inspired by homes he’d seen in California with open-air designs and indoor-outdoor living features, Nassos worked with architect Erik Peterson of PHX Architecture to frame views of the surrounding landscape throughout the home.
“When you arrive at this lot, you say, ‘Hey, look, there’s Camelback Mountain. Oh, look at the greenery outside.’ There’s a lawn there, citrus trees,” Nassos says. “When you have a good view from a restaurant, you’re like, ‘Oh, I want the table with the view, so put me by there.’ Well, I have these views on this lot.”

