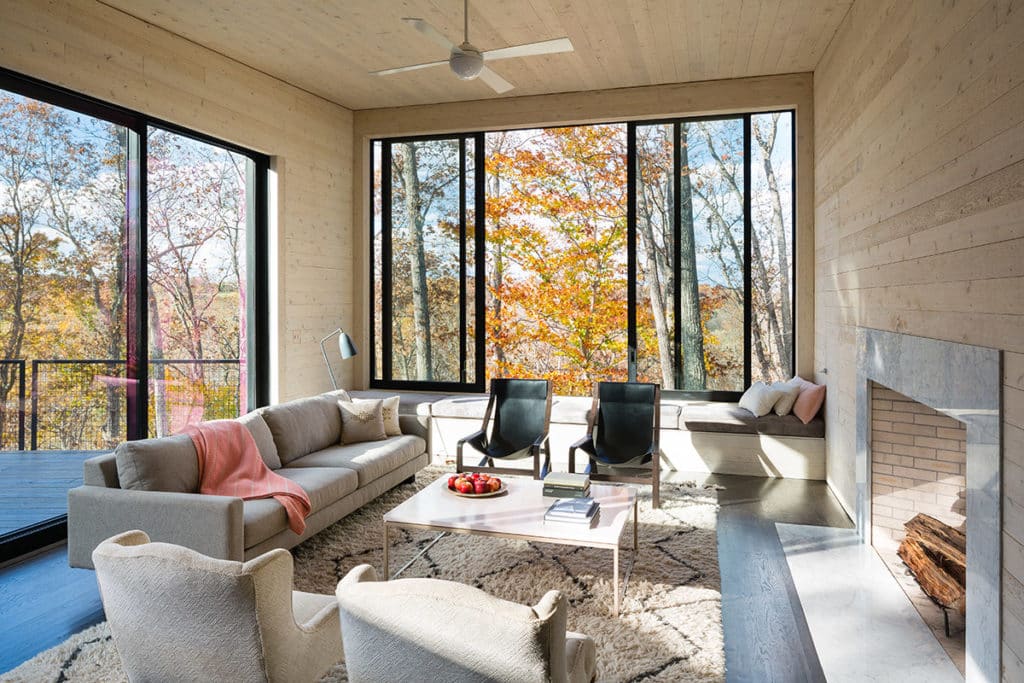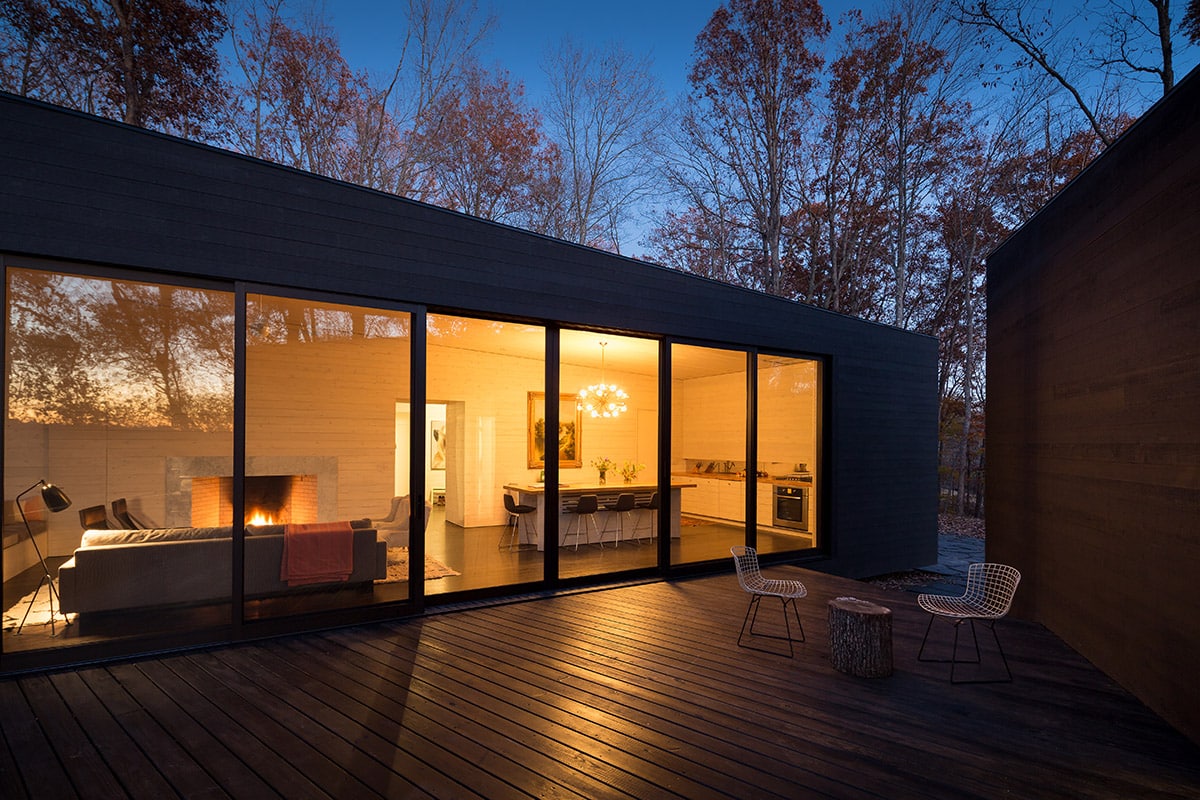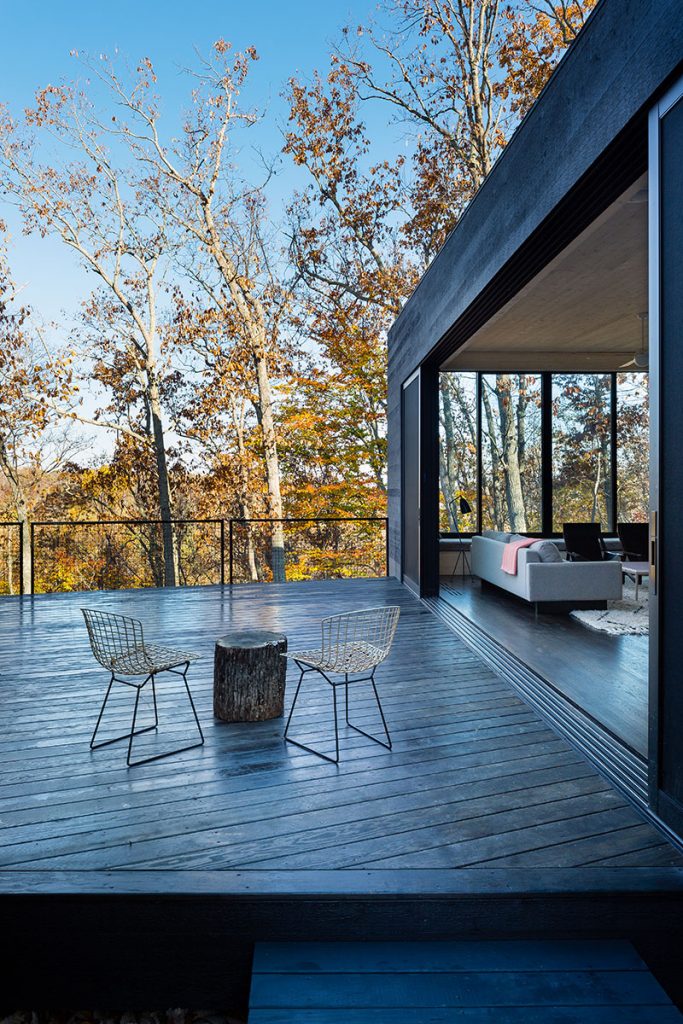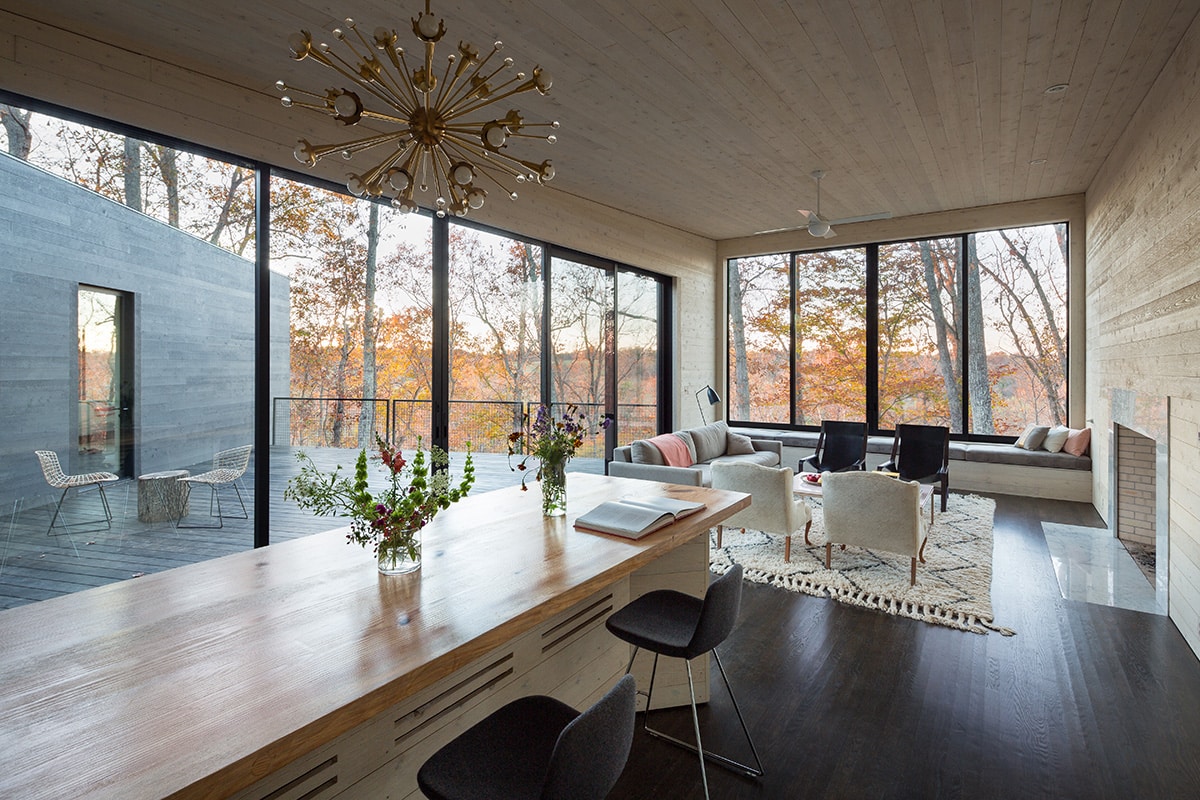This website uses cookies so that we can provide you with the best user experience possible. Cookie information is stored in your browser and performs functions such as recognising you when you return to our website and helping our team to understand which sections of the website you find most interesting and useful.
Cabin in the Woods
Rolling panels of glass highlight the perfect woodland getaway.
Award-winning architect Danny MacNelly found 44 acres of untamed land along Virginia’s James River on which to build the ultimate weekend getaway for a family with three small boys.
Using the wilderness an hour and a half from Richmond as the canvas for his artistry, MacNelly and his architect wife, Katie, set forth creating a home that they could treat as much like a cabin as possible, while still utilizing modern architecture and design elements. The result: a three-volume edifice connected by decking and outfitted with large rolling glass panels made by Western Window Systems.
Categories
- Residential
Products
- Series 600
- Window Wall
- Multi-Slide Door
- Classic Line
- Series 900
- Hinged Door
- Series 670
- Windows
Location
- Virginia

Huge moving walls of glass frame beautiful views of the Virginia countryside.
Think of the three volumes as stones scattered around a campfire.
“We wanted to make things respond to the landscape,” says Danny MacNelly, partner at Richmond, Virginia-based ArchitectureFirm, about the home on a bluff overlooking the James River. “We wanted it to feel like it was sited naturally.”

The 28-foot-wide, five-panel multi-slide door seamlessly merges the indoors with the outside.
For the MacNellys’ efforts, the James River house was recognized in 2016 by the Virginia chapter of the American Institute of Architects with its Residential Design Honor + Excellence Award.
“The home was meant to blend in naturally, which is why I tend toward very simple and very clean, very big ideas,” MacNelly says. “Sometimes it takes a lot more work to execute simple ideas, but that is some of the stuff that I think is more powerful.”
To give the home the most naturalistic feel possible, MacNelly used Western Window Systems large moving glass walls and windows, which provide a true indoor-outdoor living experience with a contemporary aesthetic.
“To some extent, the whole indoor-outdoor living notion is the basis of the entire project,” MacNelly says.
A Series 600 Multi-Slide Door is the centerpiece of the home’s middle volume — the main living area and kitchen — where the huge rolling panels of glass virtually disappear into the wall leading out to the large deck, completely opening up the deck where the family and guests spent much of the warm-weather months. The 28-foot-long, multi-slide door comprises five 10-foot-tall panels of dual-paned, low-E glass, which helps keep the house warm during the Virginia winters. And despite the incredible volume of glass, the door is surprisingly easy to use.
“The ability to push those sliders out of way makes it feel like the whole thing is one big covered deck,” MacNelly says. “It’s got these big rollers, and even the kids have no problem opening the multi-slides. The other reason these are great is because you get these huge 10-foot-high doors with very little frame, and there really are no residential products like that. It was the size that really set me down the path toward Western Window Systems.”

When the multi-slide door is opened, the center volume becomes an indoor-outdoor campsite.

A contemporary aesthetic meets rustic living.
Around the corner from the deck and in the buildings flanking the middle volume, where the bedrooms are situated, three 10-foot-high Series 600 Window Walls frame magnificent views and scenic colors of the Virginia woodland and James River.
“If you want giant expanses of glass, but can’t afford to build a glass house, these are really nice products,” MacNelly says.
The architect also employed a Series 900 Hinged Door in the front of the home as well as Series 670 Casement Windows throughout. All products feature energy-efficient thermally broken aluminum.
“Aluminum is usually very commercial,” MacNelly says. “But the thing I found with Western Window Systems is that it does a great residential aluminum product that isn’t very expensive. The details are minimal, clean, and refined. It’s been a really nice product.”
Architect Danny MacNelly, ArchitectureFirm

What Makes Them Great
Designed for indoor-outdoor living.
Read Story
How They’re Made
Built and tested to last.
Read StoryAbout
Western Window Systems designs and manufactures moving glass walls and windows that bring indoor and outdoor spaces together.
Read MoreAddress
2200 E. Riverview Dr.
Phoenix, AZ 85034
877-398-9643


