This website uses cookies so that we can provide you with the best user experience possible. Cookie information is stored in your browser and performs functions such as recognising you when you return to our website and helping our team to understand which sections of the website you find most interesting and useful.
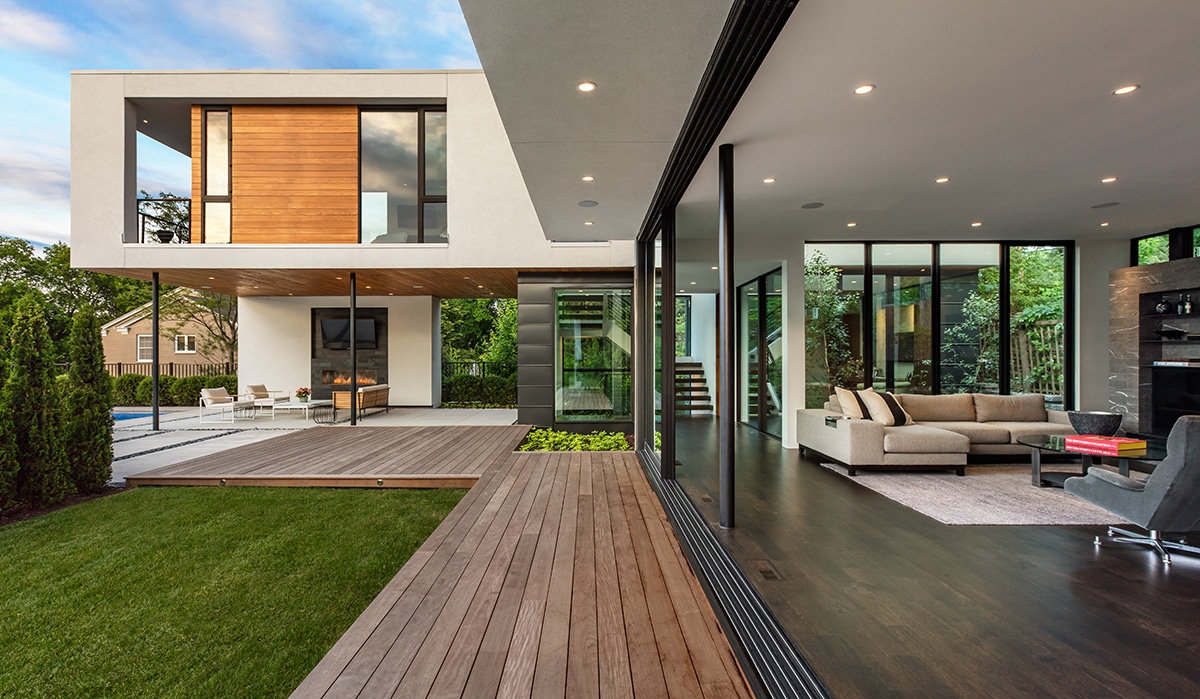
Twin Cities Masterpiece
A California-style modern bathed in natural light.
Categories
- Series 600
- Multi-Slide Door
- Windows
- Sliding Glass Door
- Residential
- Classic Line
- Minnesota
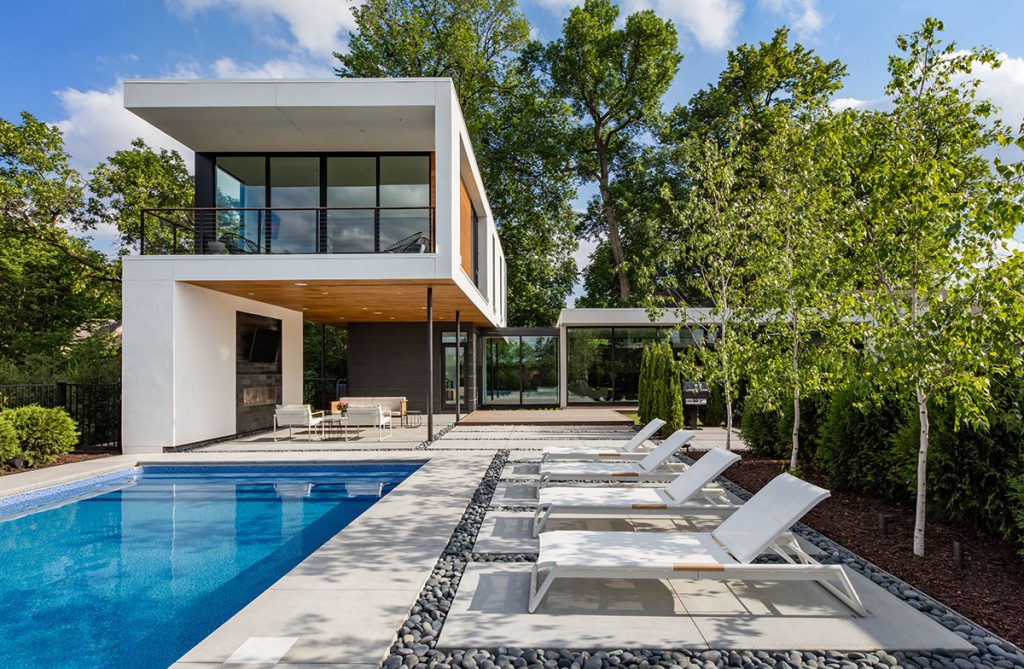
The modern design and huge pieces of glass make the most of natural light.
- Gabriel Keller,
principal, Peterssen/Keller Architecture
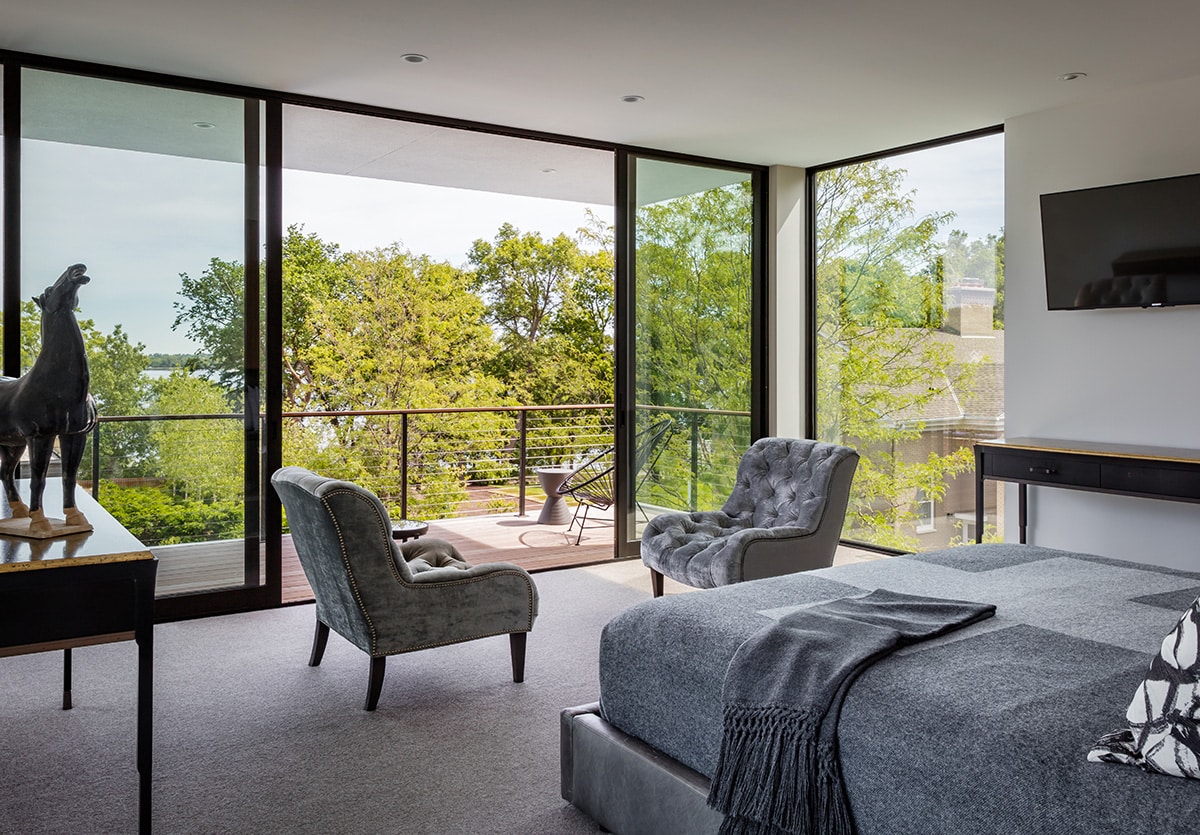
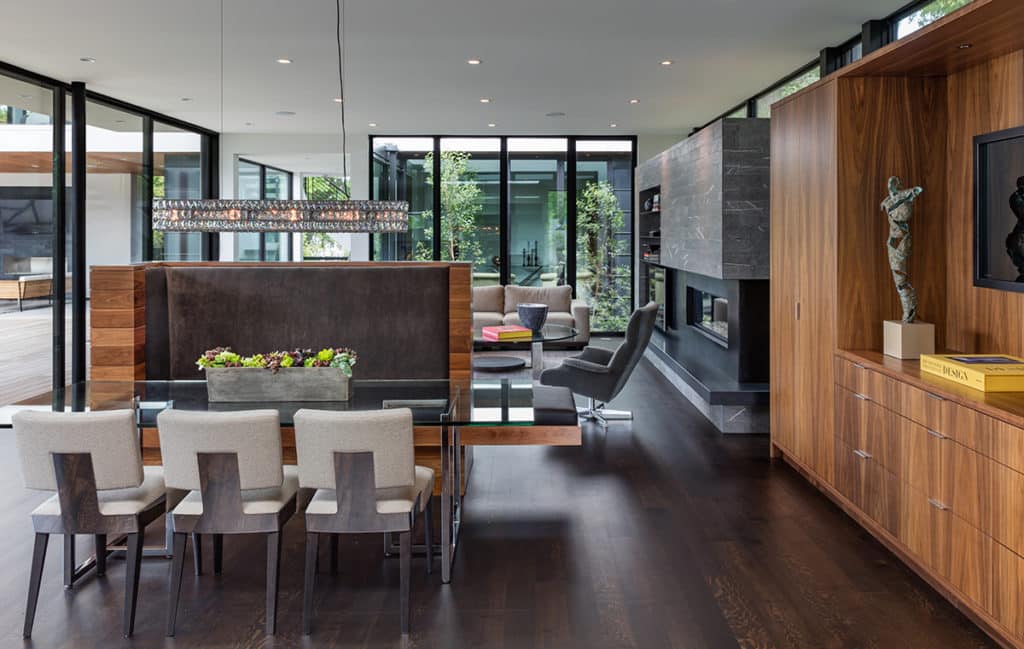
The integrated living area/dining area/kitchen is filled with Western Window Systems products.
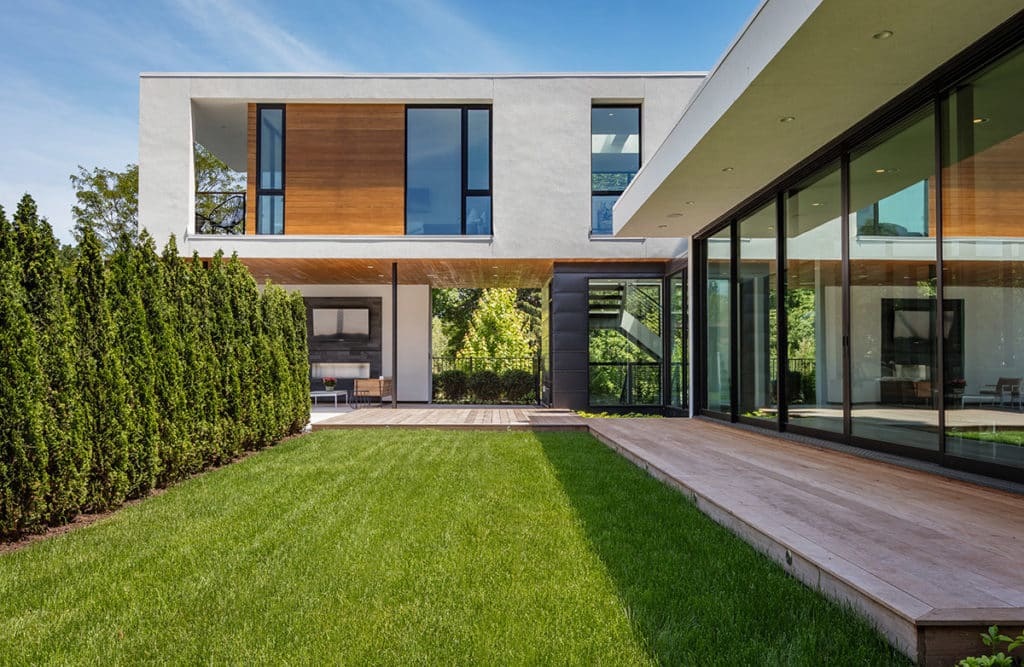
Elsewhere throughout the house, built by Elevation Homes of Wayzata, Minneapolis, are numerous Western Window Systems fixed windows of various shapes and sizes, including floor-to-ceiling pieces in the master suite and main entry that flood the home with natural light and frame picturesque views of the home’s surroundings
“We appreciate the sleek, thick aluminum frames, the large areas of glass, the beautiful hardware and the way it’s integrated into the design of the windows, and the smooth operation,” says Peterssen. “Whether we’re designing a brand-new, organic modern home or renovating an iconic midcentury home, we value the way Western Window Systems’ entry doors, sidelights, windows, and sliding doors help bring our designs to life.”

What Makes Them Great
Designed for indoor-outdoor living.
Read Story
How They’re Made
Built and tested to last.
Read StoryAbout
Western Window Systems designs and manufactures moving glass walls and windows that bring indoor and outdoor spaces together.
Read MoreAddress
2200 E. Riverview Dr.
Phoenix, AZ 85034
877-398-9643


