This website uses cookies so that we can provide you with the best user experience possible. Cookie information is stored in your browser and performs functions such as recognising you when you return to our website and helping our team to understand which sections of the website you find most interesting and useful.
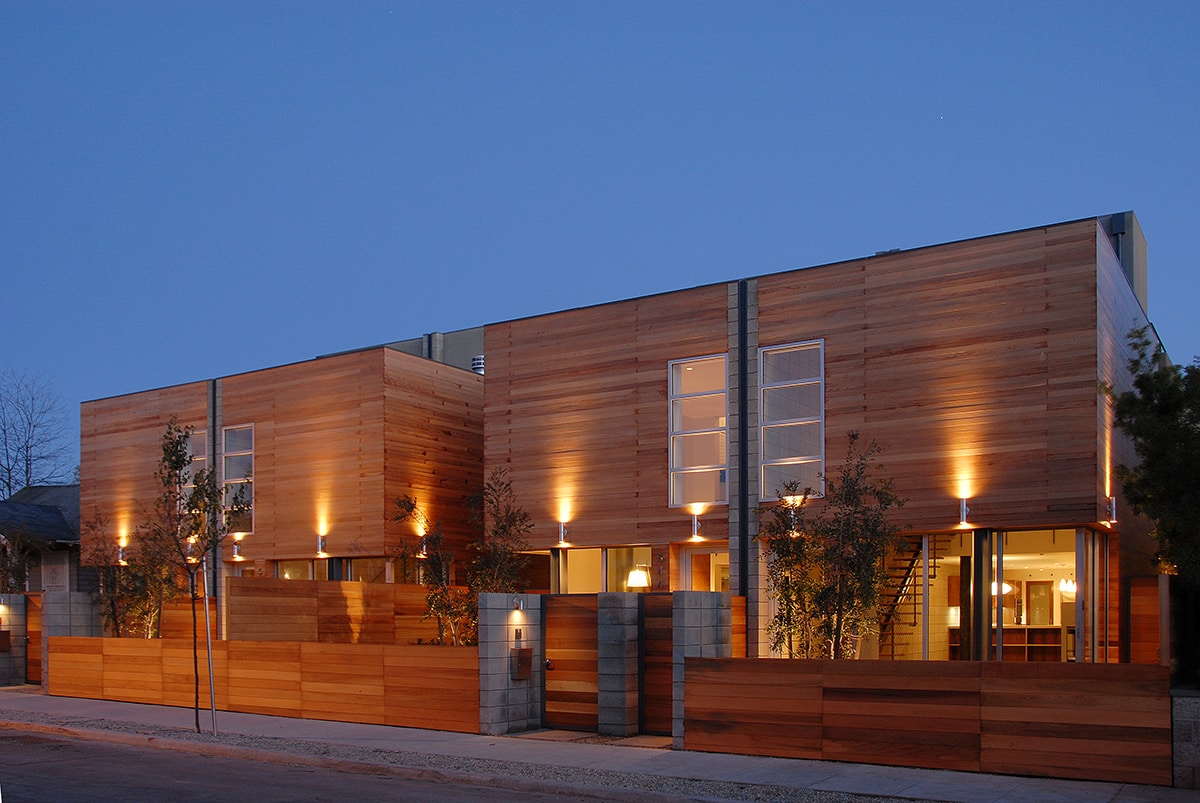
Loft Style Luxury
Open floor plans, lots of natural light
Designed by celebrated firm Stephen Vitalich Architects, this Broadway project in Venice called for four loft-style, single-family residences to be developed as a small lot subdivision. Indoor-outdoor living was greatly encouraged by doors that slide and stack to the side, opening multiple rooms to enjoy the outdoors. Stephen used Western Window Systems’ Series 600 Multi-Slide doors to make each residence feel larger
Categories
- Residential
- Series 600
- Multi-slide
- Windows
- 90-degree
Location
- Los Angeles
- California
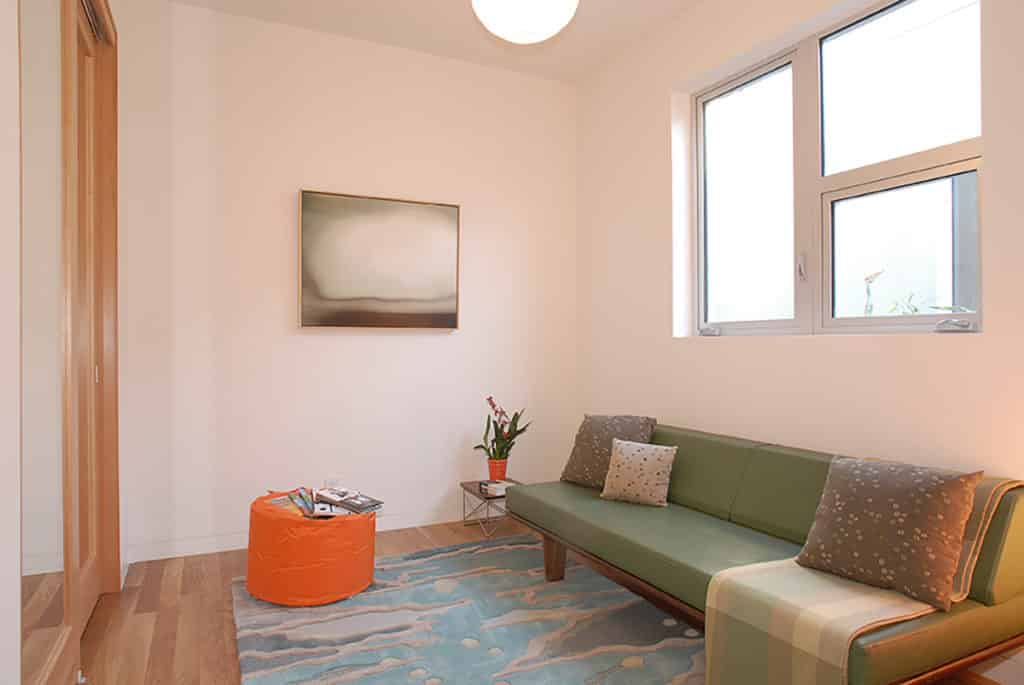
Contemporary-looking hinged windows allow natural light into this cozy sitting room.
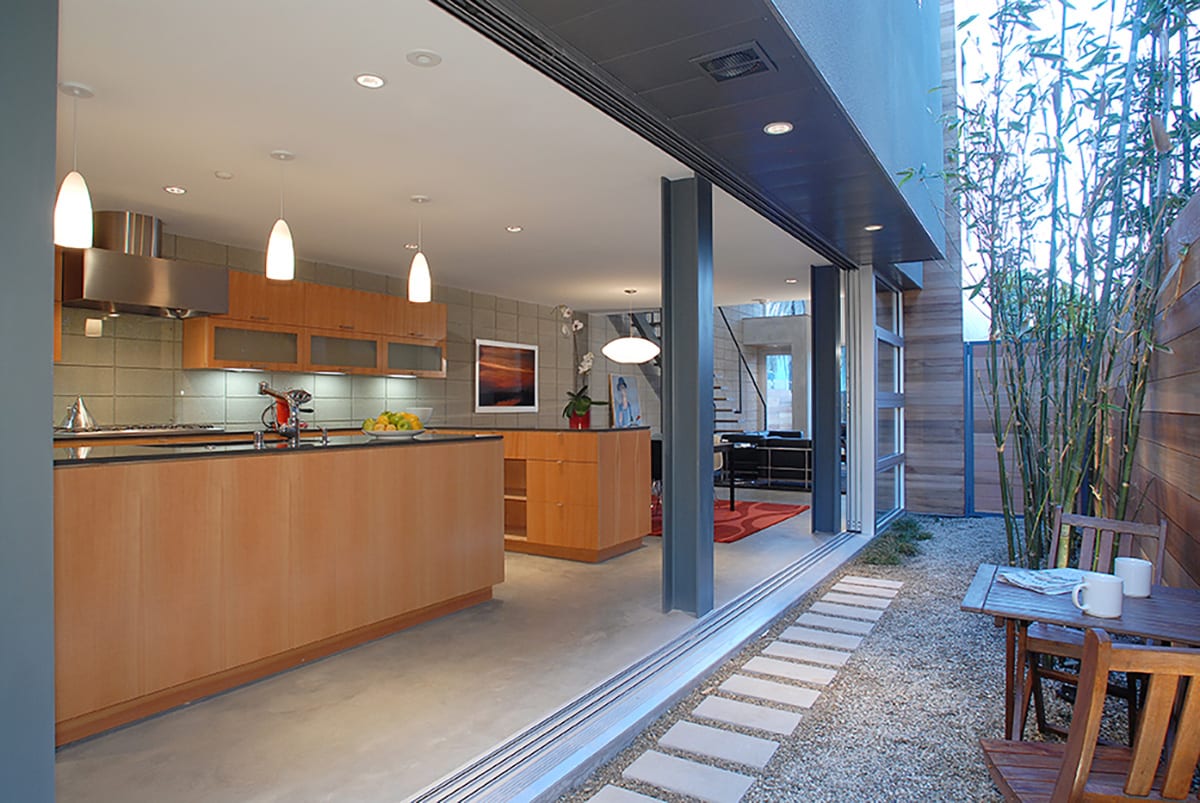
The modern, open kitchen gets even bigger when the massive Series 600 Multi-Slide Door is open.
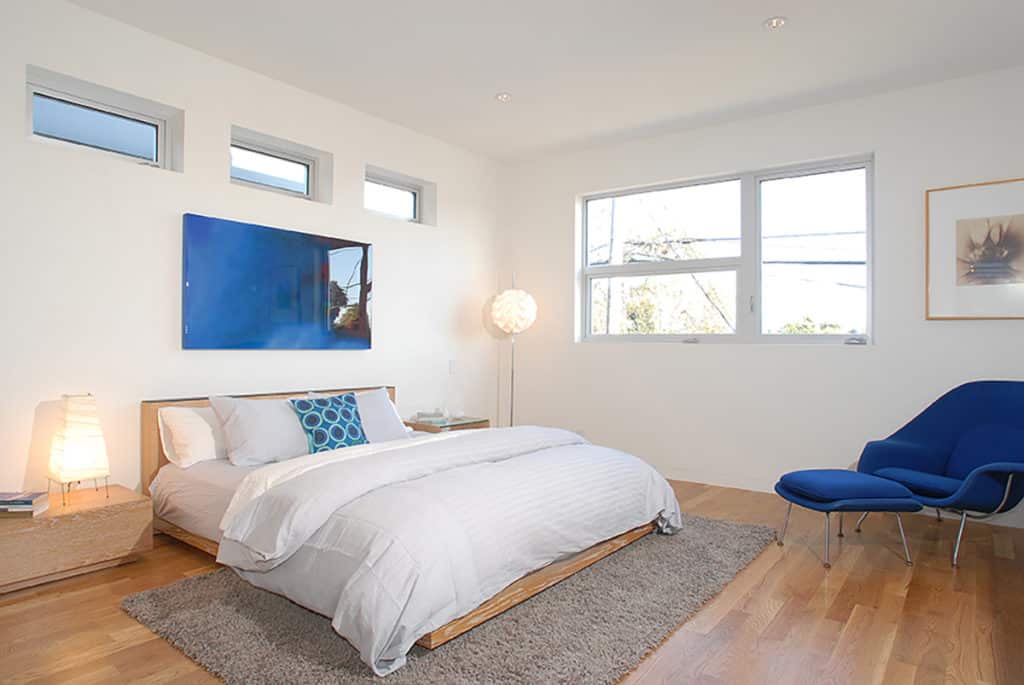
Western Window Systems’ custom windows come in just about any size or shape imaginable.
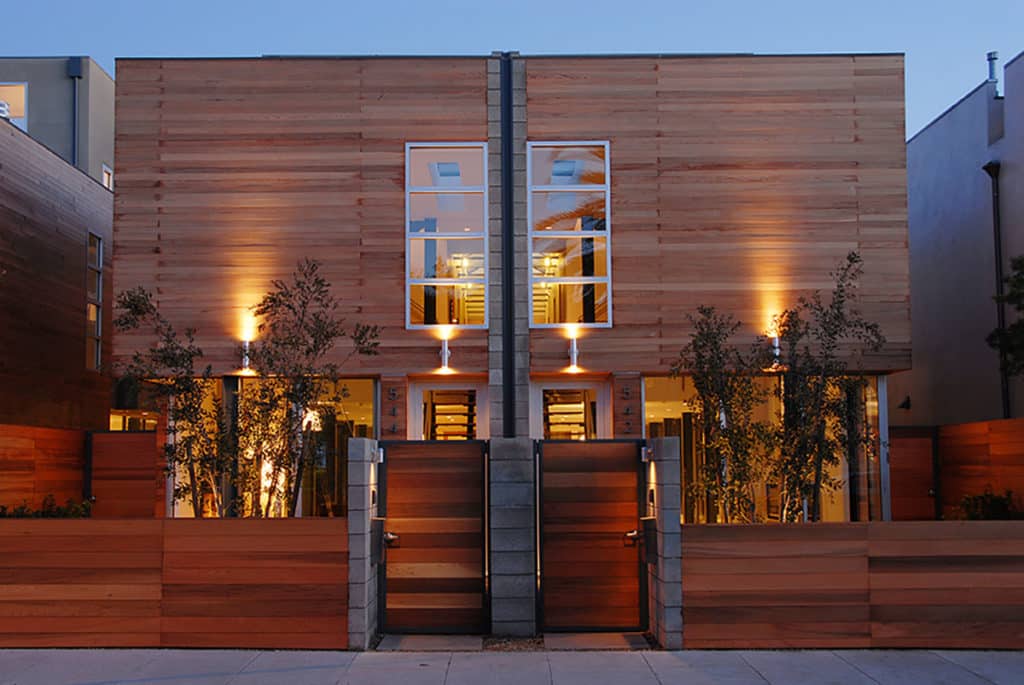
A stunning example of “urban space exploration” in Brooklyn made easier with modern-looking Western Window Systems doors and windows.
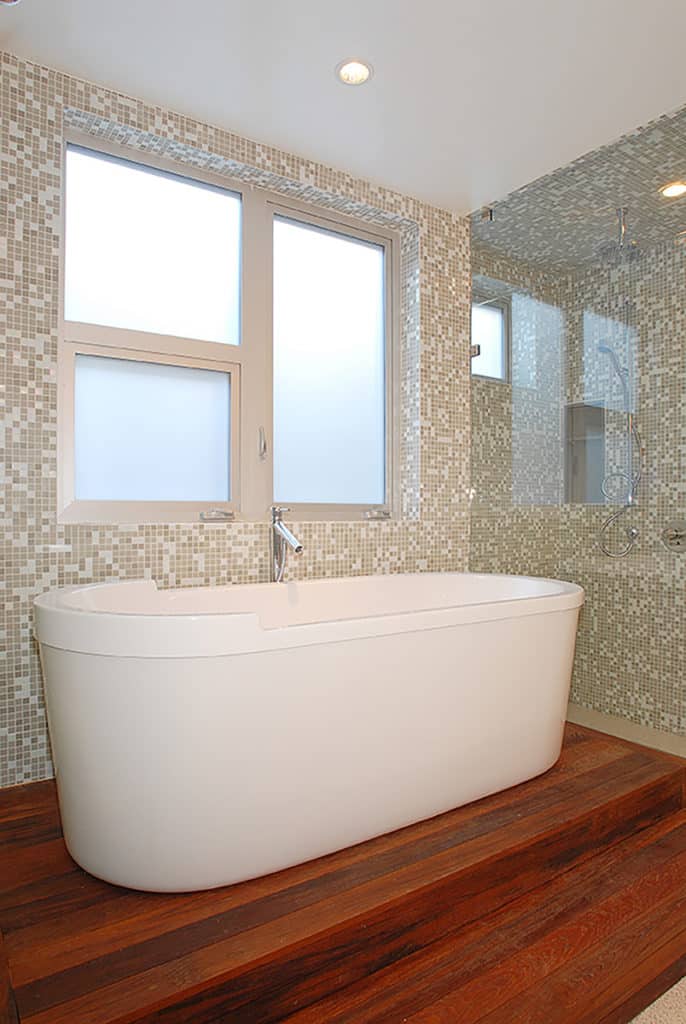
Easy-to-use hinged windows can let fresh air in when the bathroom gets steamy.
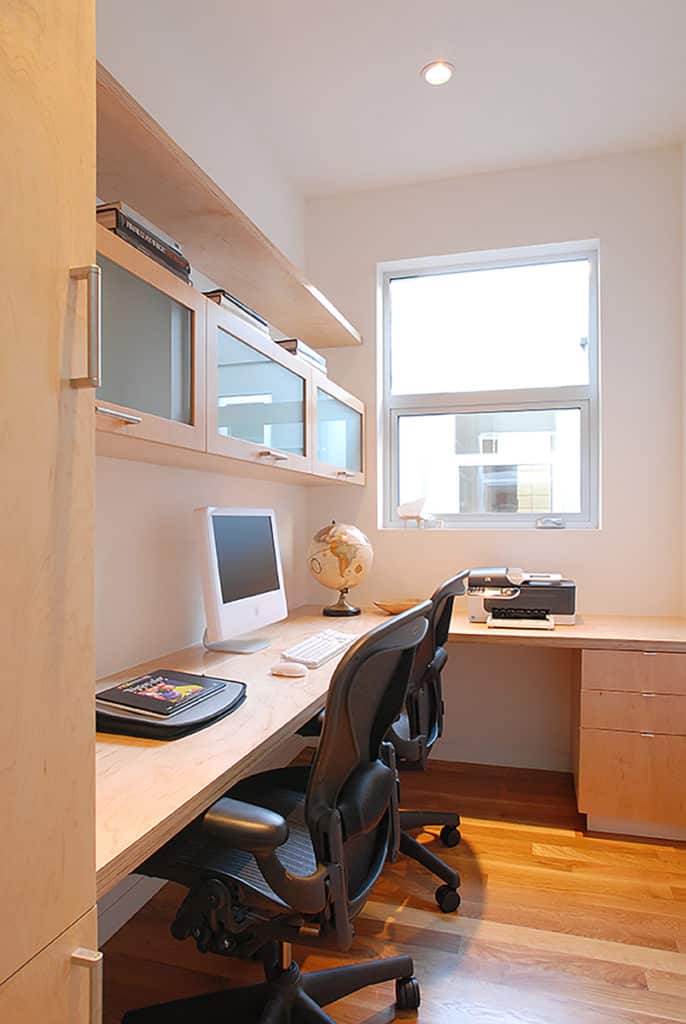
A Western Window Systems hinged window makes for a bright, airy office.
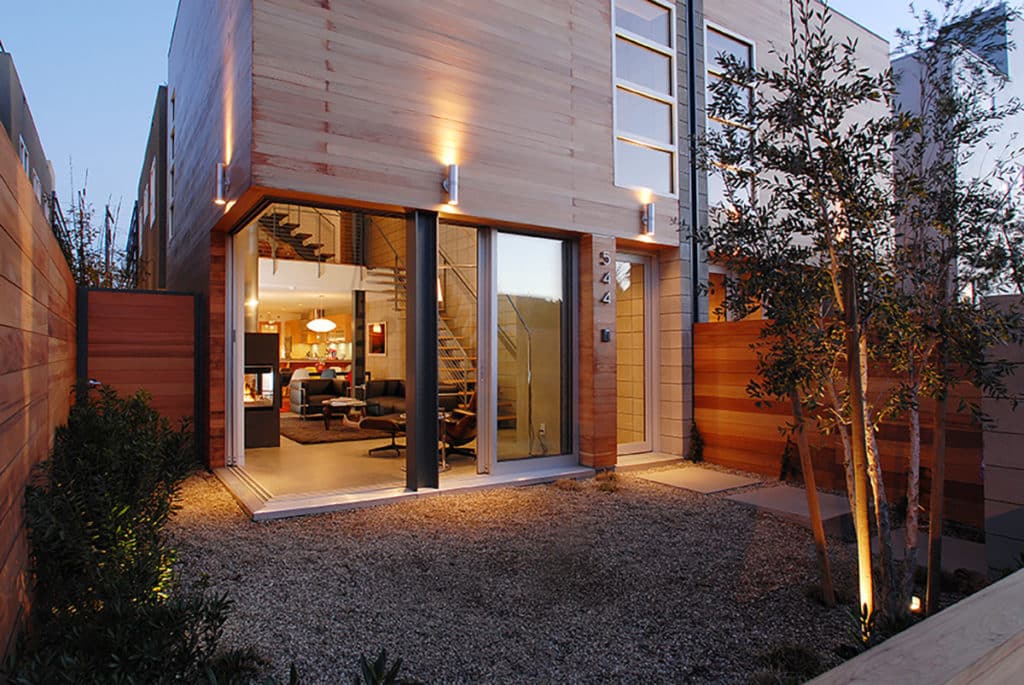
The 90-degree Series 600 Multi-Slide Door turns fully connects the interior to the yard when opened on both sides.

What Makes Them Great
Designed for indoor-outdoor living.
Read Story
How They’re Made
Built and tested to last.
Read StoryAbout
Western Window Systems designs and manufactures moving glass walls and windows that bring indoor and outdoor spaces together.
Read MoreAddress
2200 E. Riverview Dr.
Phoenix, AZ 85034
877-398-9643


