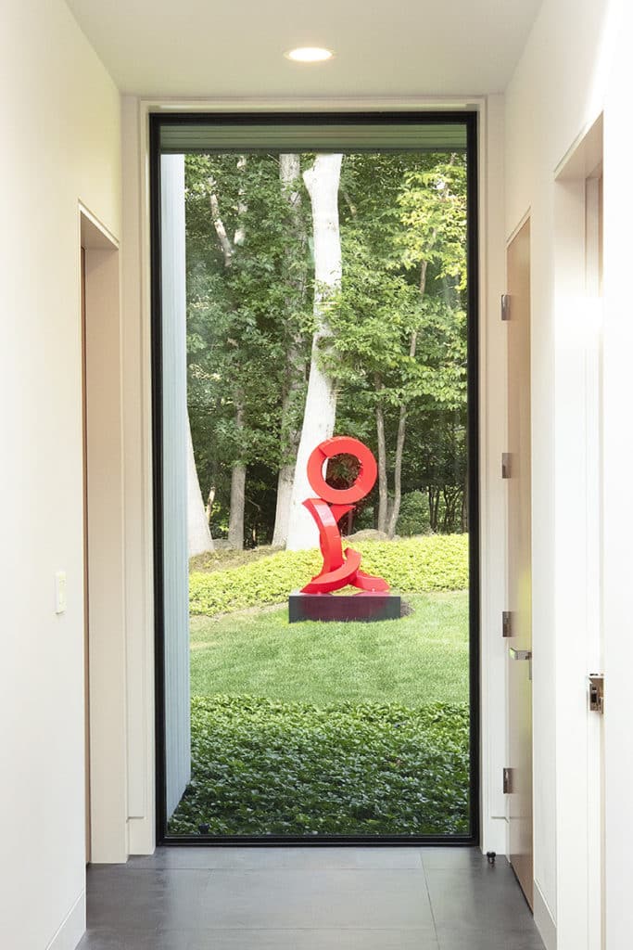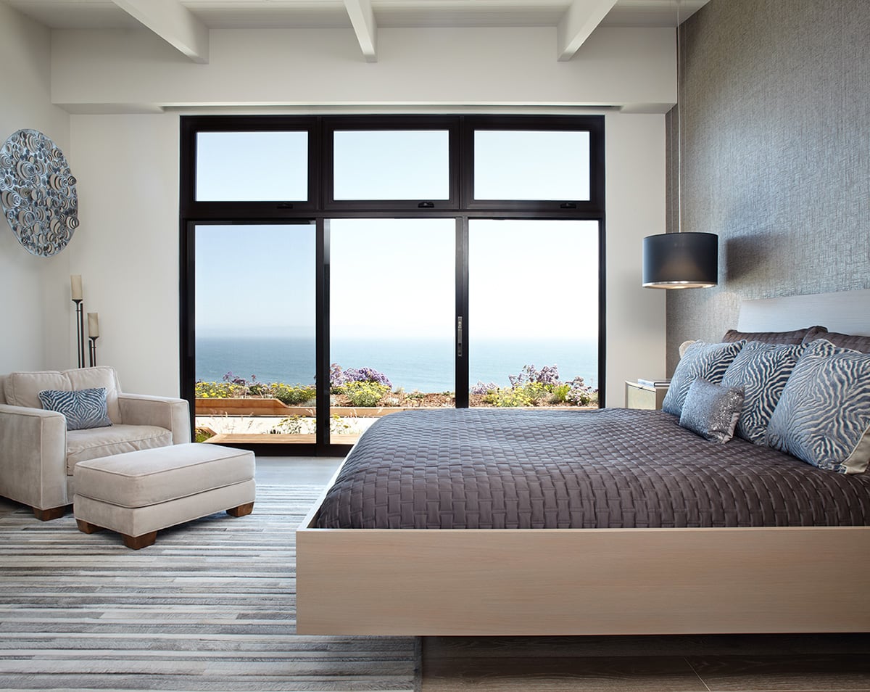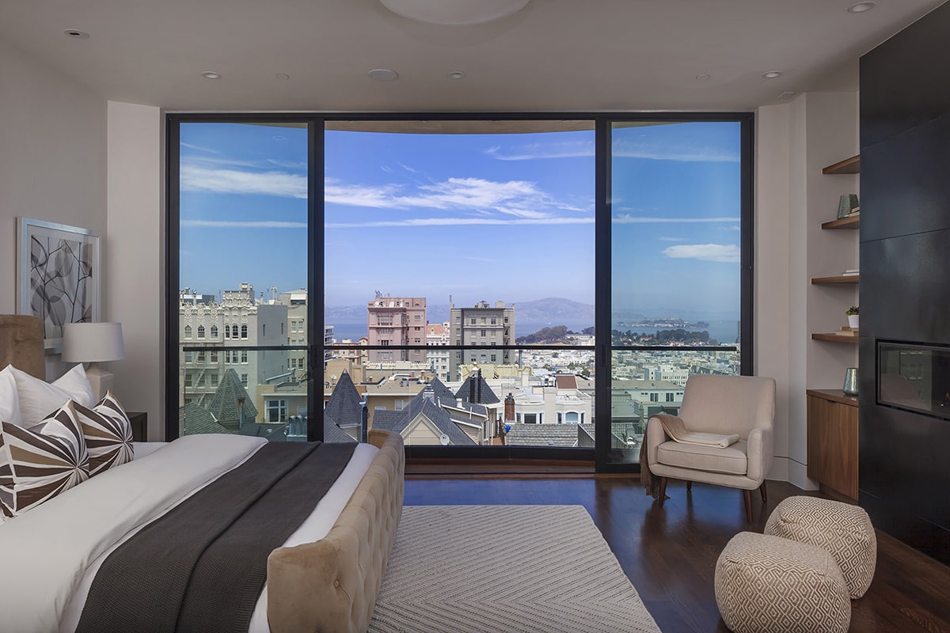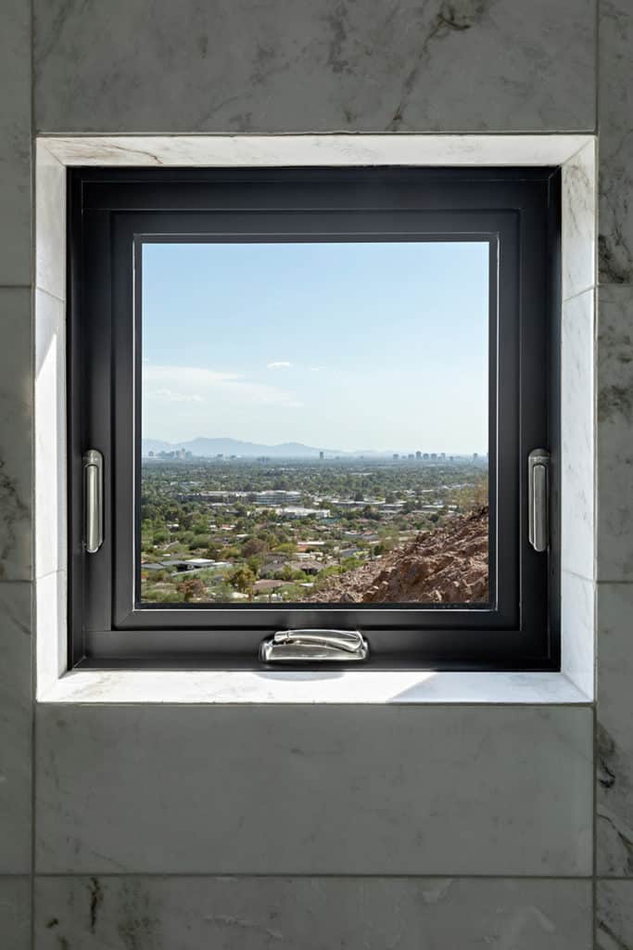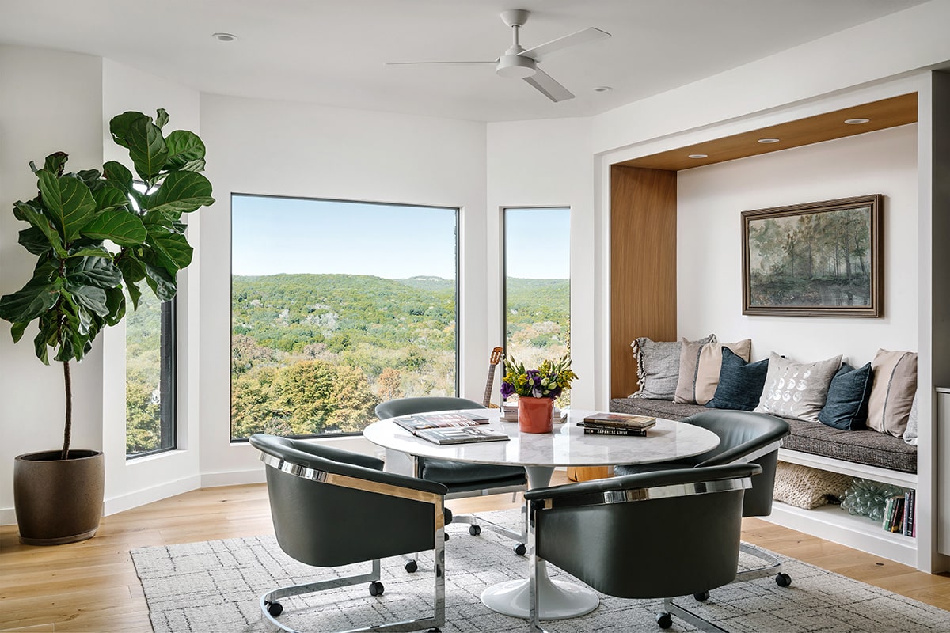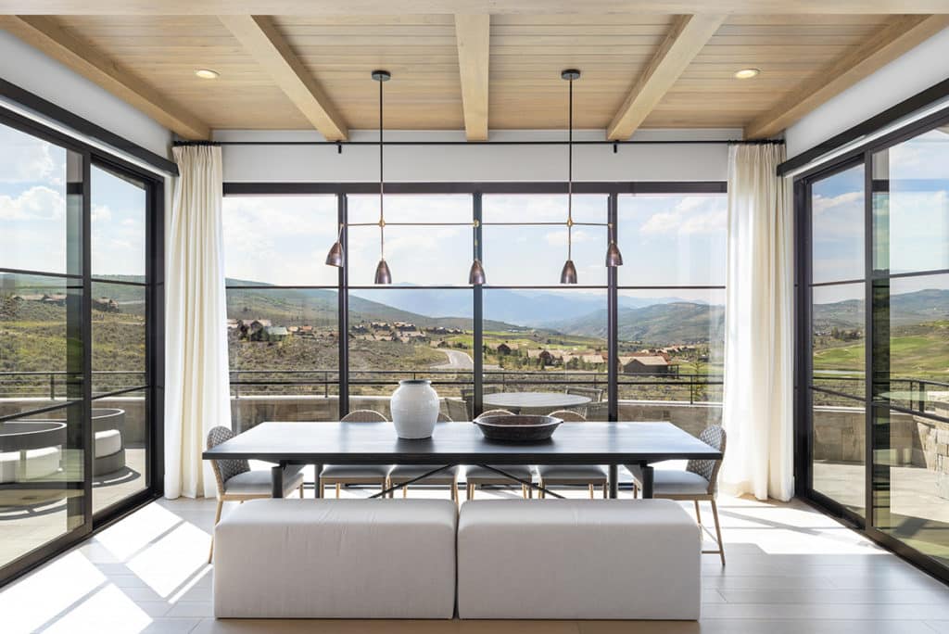
This glass encased dining room opens to the countryside, providing beautiful views during mealtimes.
An Interplay of Light and Texture
Refuge, comfort, and safe haven: These are the words clients used to describe how they wanted their new Kamas, Utah, home to feel. Architect Warren Lloyd of Lloyd Architects took on their challenge and created a home with walls of nearly floor-to-ceiling windows occupying most of the residence’s west-facing façade. This allowed unfettered mountain and valley views to become part of the home. Interiors of layered neutrals, sensory textures, and natural materials soften and diffuse these welcoming light-filled living spaces.

