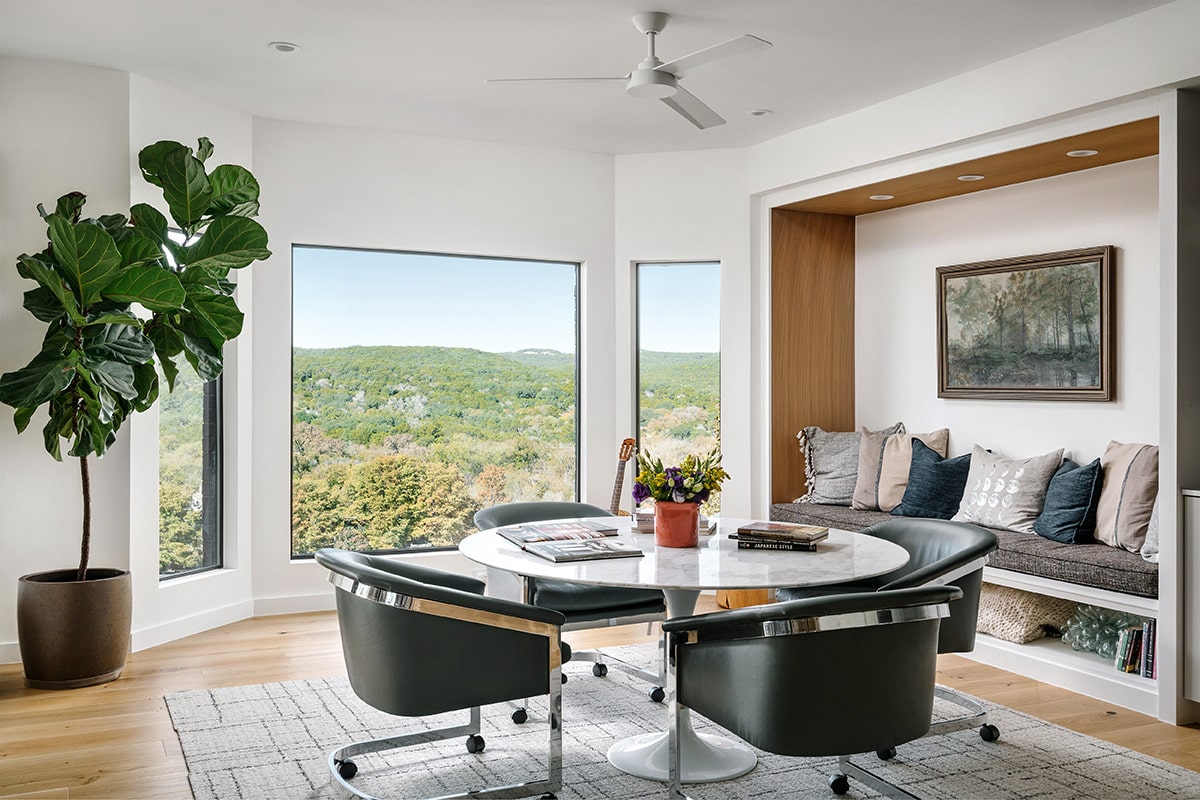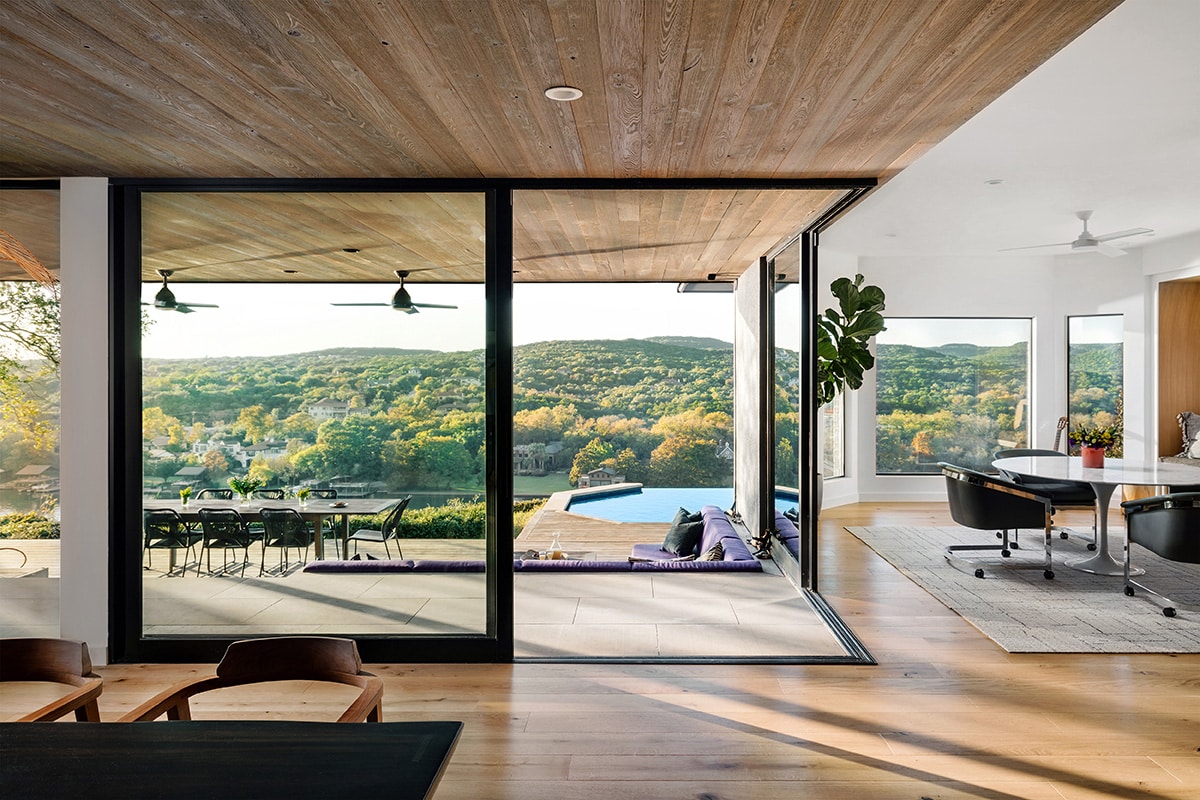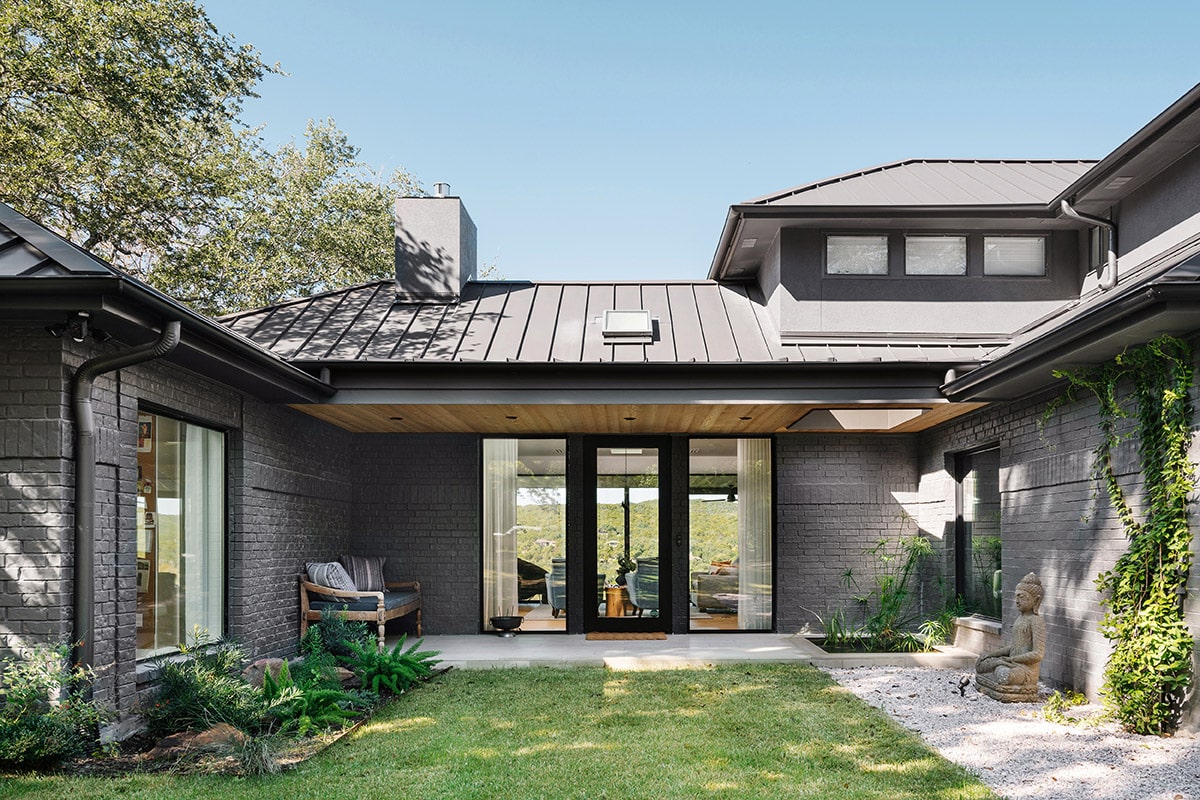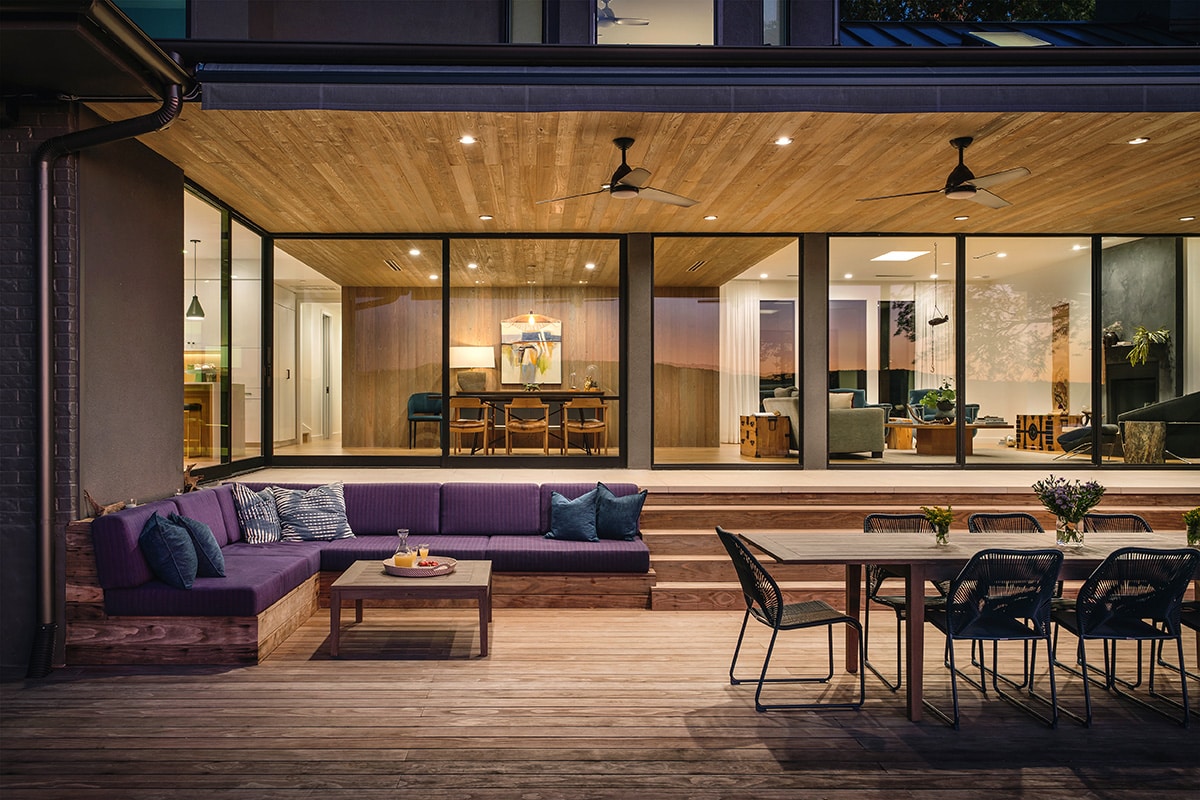Transparency in Texas
A renovation that makes the house feel bigger than its original framework.
A family loved the views from the home they had purchased in Austin, Texas, but they didn’t love the house. The windows and doors were small, the rooms were dark, and the ceilings were low.
Categories
- Remodel
- Series 900
- Hinged door
- Window wall
- Series 600
- Multi-slide door
- Classic Line
Location
- Texas

Natural daylight pours into a combined dining and den area through a picture window flanked by fenestration

A 90-degree configuration of multi-slide doors provides uninterrupted views and a seamless connection from the inside to the outdoors.
The natural landscape can now be seen from throughout the house, starting with a hinged door at the front of the home and ending with a moving wall of glass at the back. “The views are really just wonderful,” Richardson says. “The windows can be open almost all year long to this view. That’s something we wanted to celebrate.”
One challenge Richardson faced was making the home seem bigger while working within the limitations of the original framework. “We couldn’t have built a new house this big on this lot. So, we had to accept this 9-foot ceiling height and work with it. Part of how we did that was to have this very horizontal space that had a lot of glass, which is where the Western Window Systems window wall comes in,” Richardson says. “Because we had all that openness, it doesn’t seem like you’re in a room with low ceiling space.”

The entrance of the home has a meditative, Zen Garden-like vibe, enhanced by a hinged door and floor-to-ceiling glass.

A window wall connected to an open-corner configuration of multi-slide doors creates a moving façade of glass that opens to the backyard deck.
“The homeowners were really interested in this oblique corner slider, which is about turning that window wall around a corner, but also kind of opening in the corner to the kitchen that was at an oblique angle to the outdoor space,” Richardson says. “That corner slider really makes the space. It’s amazing when you open it up and can see all the way from the kitchen to across the property.”
Richardson says this part of the home is his favorite. “That window wall stretches across two-thirds of the home and it’s this beautiful orienting device when you’re walking through,” he says. “You feel it throughout the house, the landscape beyond.”

What Makes Them Great
Designed for indoor-outdoor living.
Read Story
How They’re Made
Built and tested to last.
Read StoryAbout
Western Window Systems designs and manufactures moving glass walls and windows that bring indoor and outdoor spaces together.
Read MoreAddress
2200 E. Riverview Dr.
Phoenix, AZ 85034
877-398-9643
Address
2866 Colorado Avenue
Santa Monica, California 90404
1-877-398-9643

