This website uses cookies so that we can provide you with the best user experience possible. Cookie information is stored in your browser and performs functions such as recognising you when you return to our website and helping our team to understand which sections of the website you find most interesting and useful.
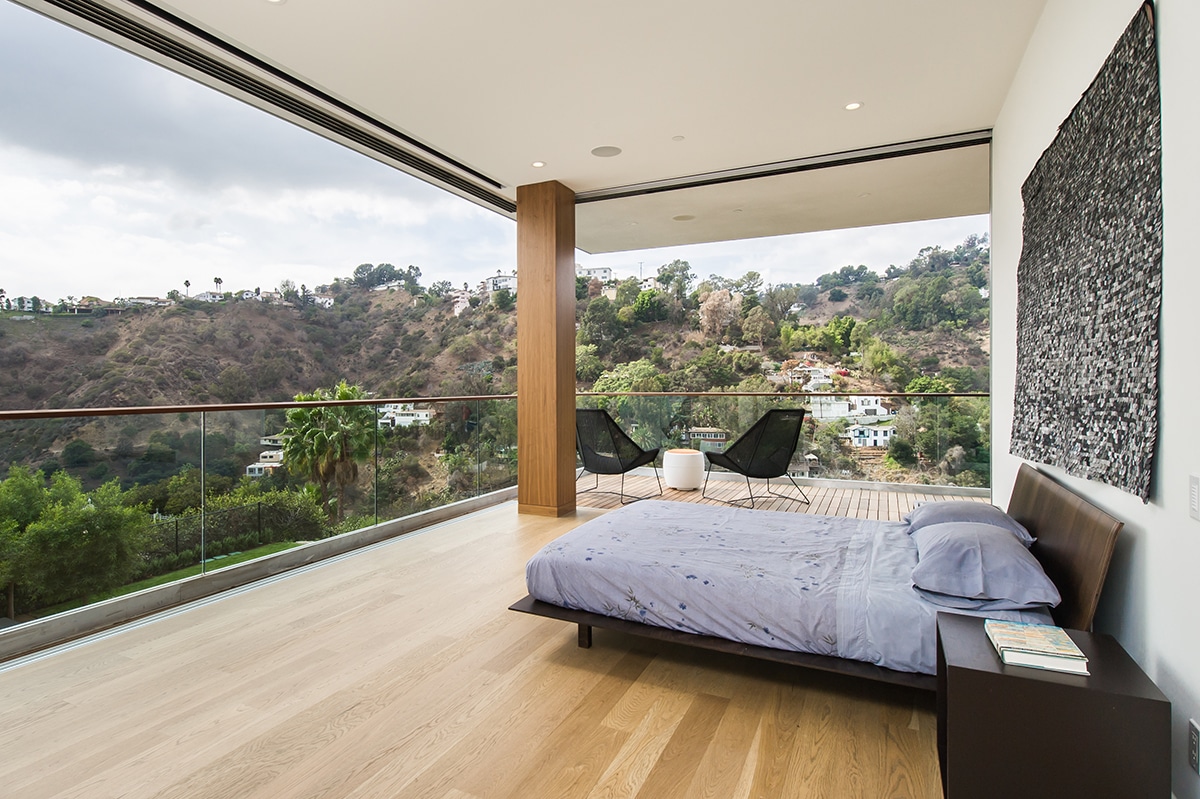
Hollywood Hills High Life
A modernist design frames splendid L.A. views.
Categories
- Series 600
- 90-degree
- Series 900
- Window wall
- Multi-Slide Doors
- Hinged Doors
- Residential
- Classic Line
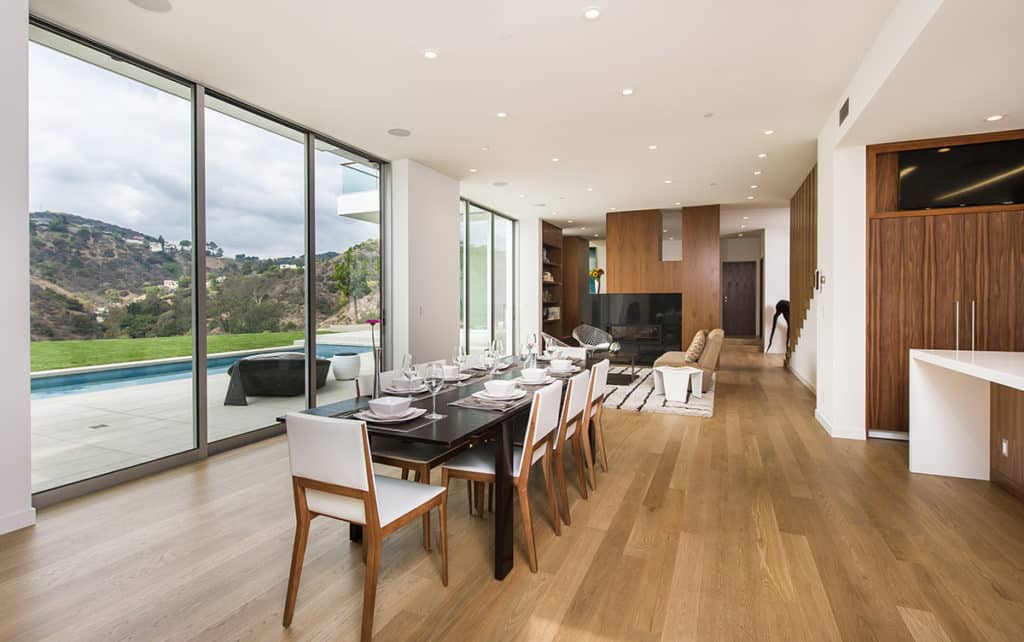
“Open the sliders and you’re almost camping, but with all the comforts of the home and a view of the city lights and the canyon.”
- Brooks Dunn,
principal, Dunn Architecture Studio
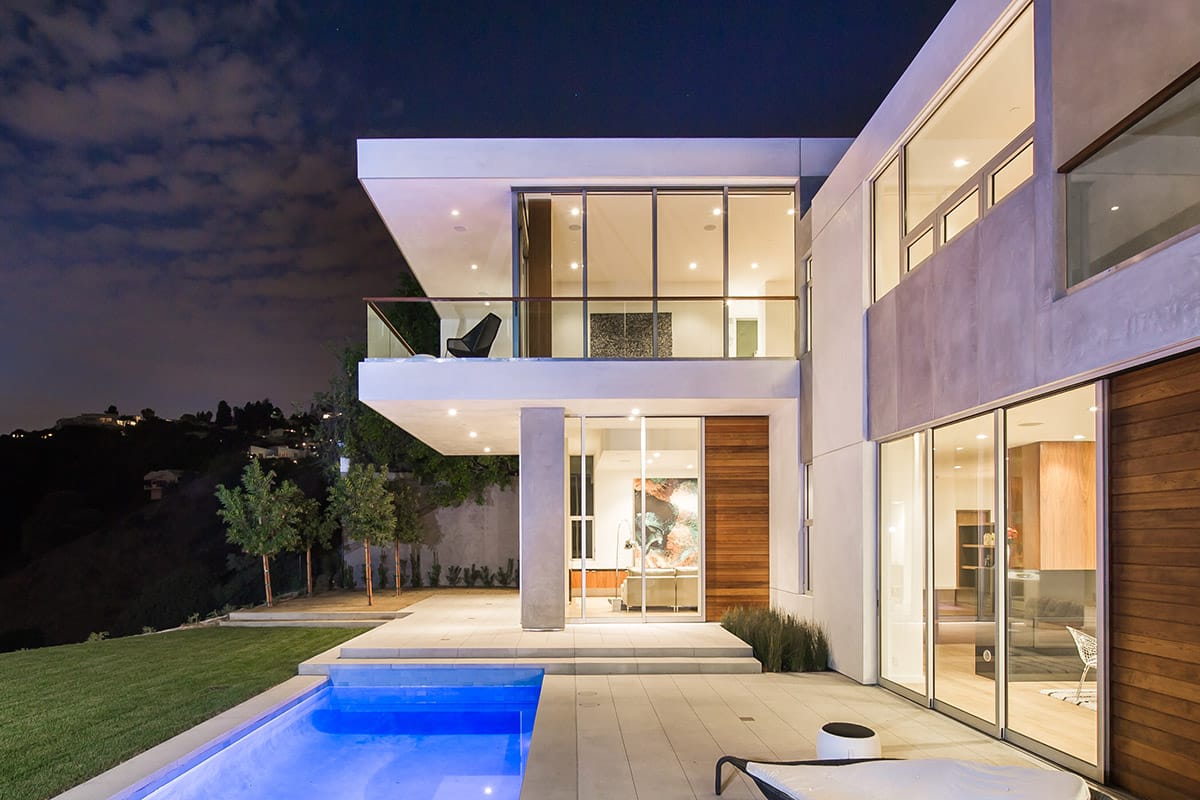
On the second-floor master suite, a 90-degree multi-slide expands the bedroom by opening up to a balcony.
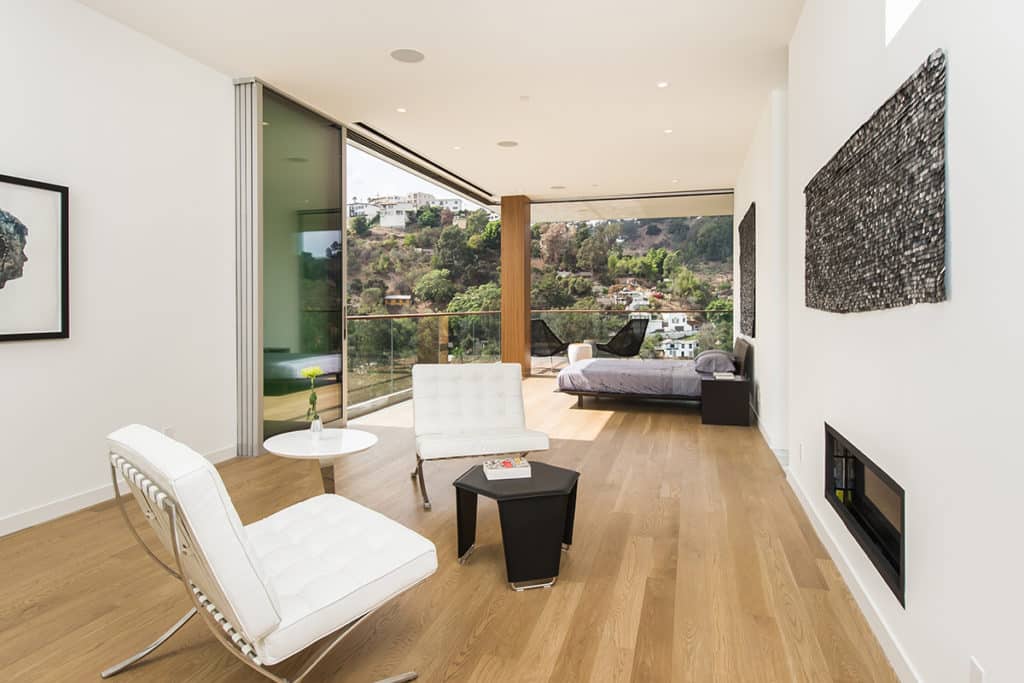
The 90-degree multi-slide in the master suite seamlessly merges the indoors with the outside.
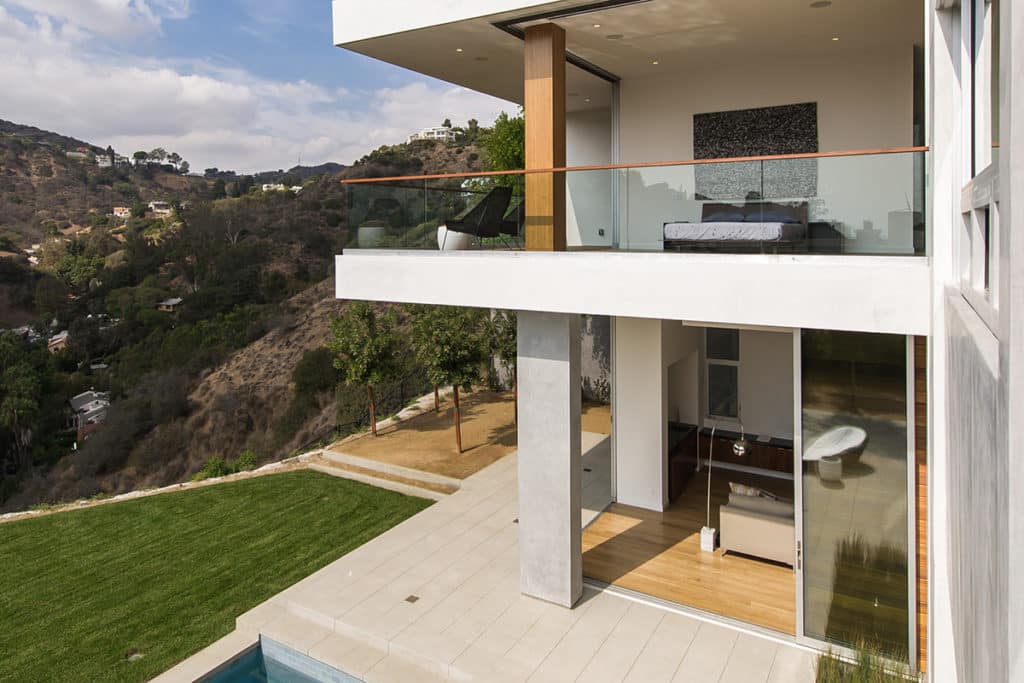
“Western Window Systems had no problem accommodating the required heights (of the doors),” says architect Brooks Dunn.
“The Series 600 were special to us,” Dunn says. “Open the sliders and you’re almost camping, but with all the comforts of the home and a view of the city lights and the canyon.”
Below the bedroom, a similar effect is achieved in the first-floor family room, which opens out to the flat, grassy backyard (a rarity in the hills, Dunn says) and swimming pool.
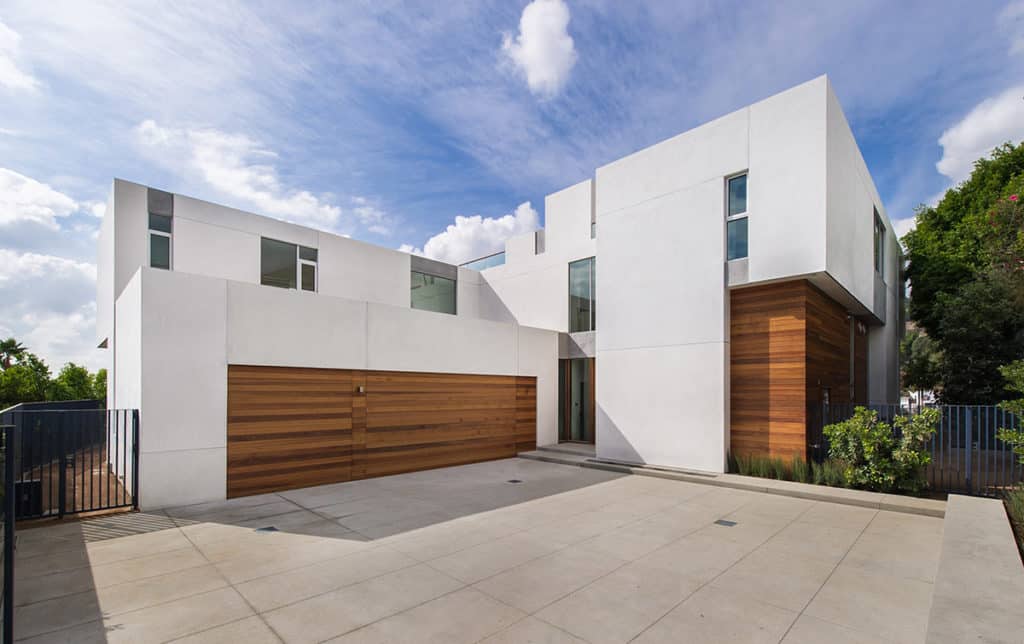
The Santa Monica-based architect firm created a minimalist gem on a relatively small lot in the Hollywood Hills.
“Removing the corner visually really brings the outside in,” Dunn says. “Inside and outside flow together throughout the first floor. It’s a fantastic place to entertain.”
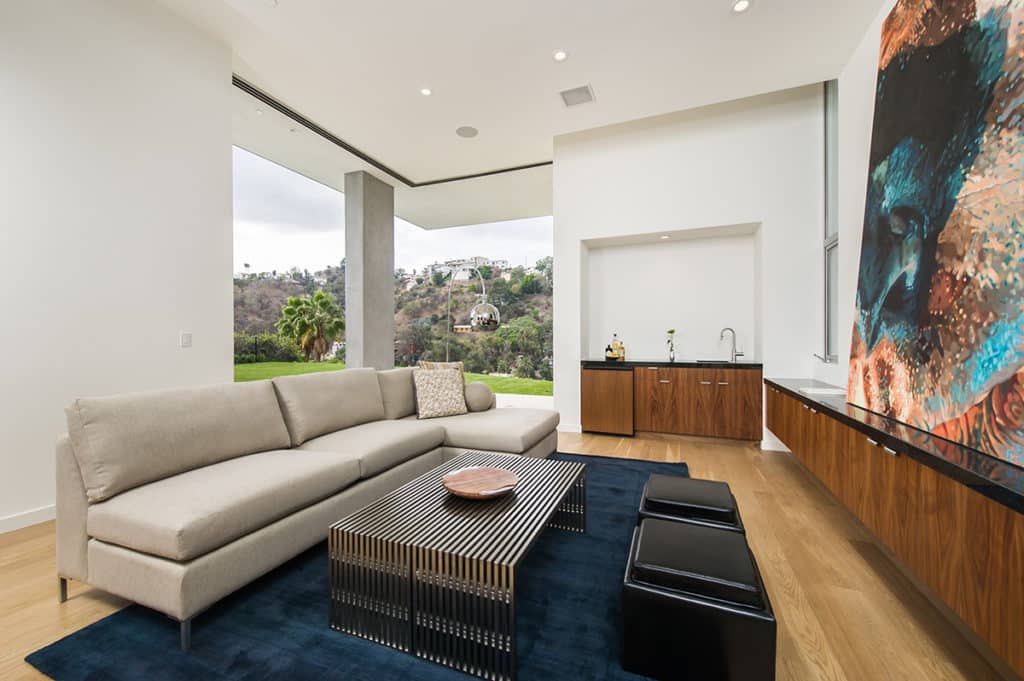
A 90-degree multi-slide in the living room lets fresh Southern California air course through the residence when open.
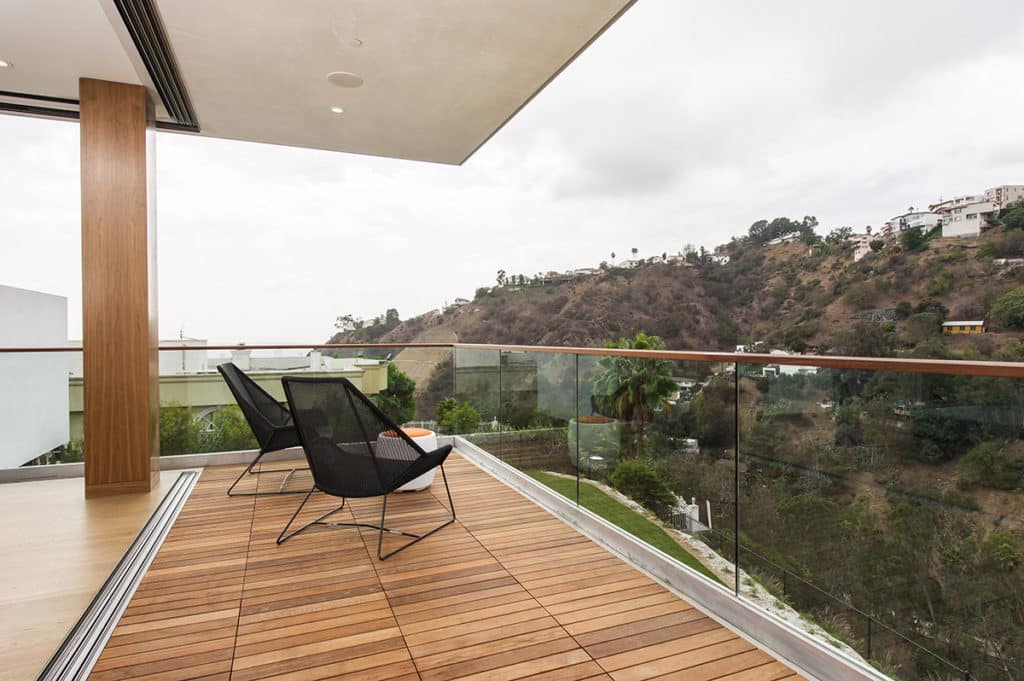
The balcony off the second-floor master bedroom offers unrivaled views of the Hollywood Hills canyons.
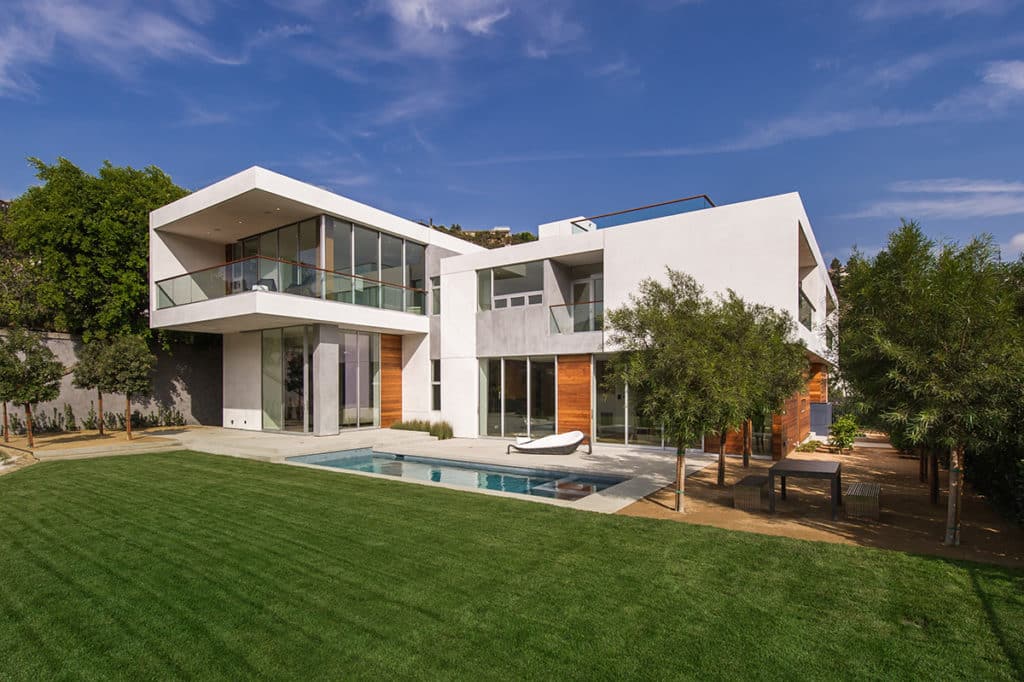
“It was important that all the first-floor rooms open to the backyard,” architect Brooks Dunn says.
The upstairs common area features a Series 600 Window Wall, and the other second-floor bedrooms feature floor-to-ceiling windows and sliders opening to private balconies. The home also includes Series 900 Hinged Doors.
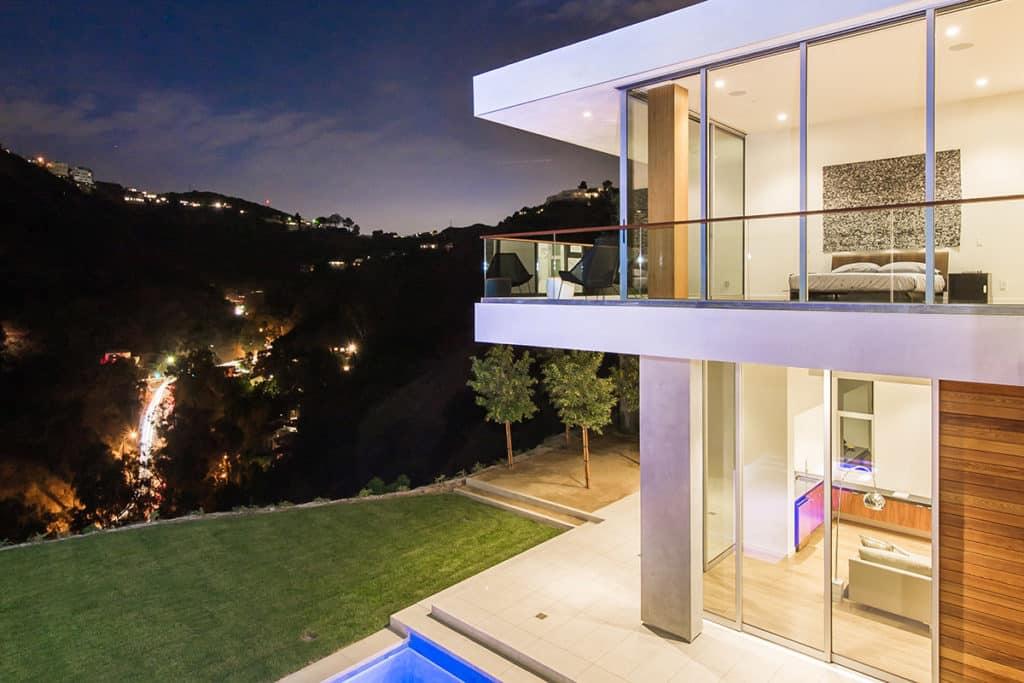
Elegance, comfort, and a striking profile set amid the Hollywood Hills.

What Makes Them Great
Designed for indoor-outdoor living.
Read Story
How They’re Made
Built and tested to last.
Read StoryAbout
Western Window Systems designs and manufactures moving glass walls and windows that bring indoor and outdoor spaces together.
Read MoreAddress
2200 E. Riverview Dr.
Phoenix, AZ 85034
877-398-9643


