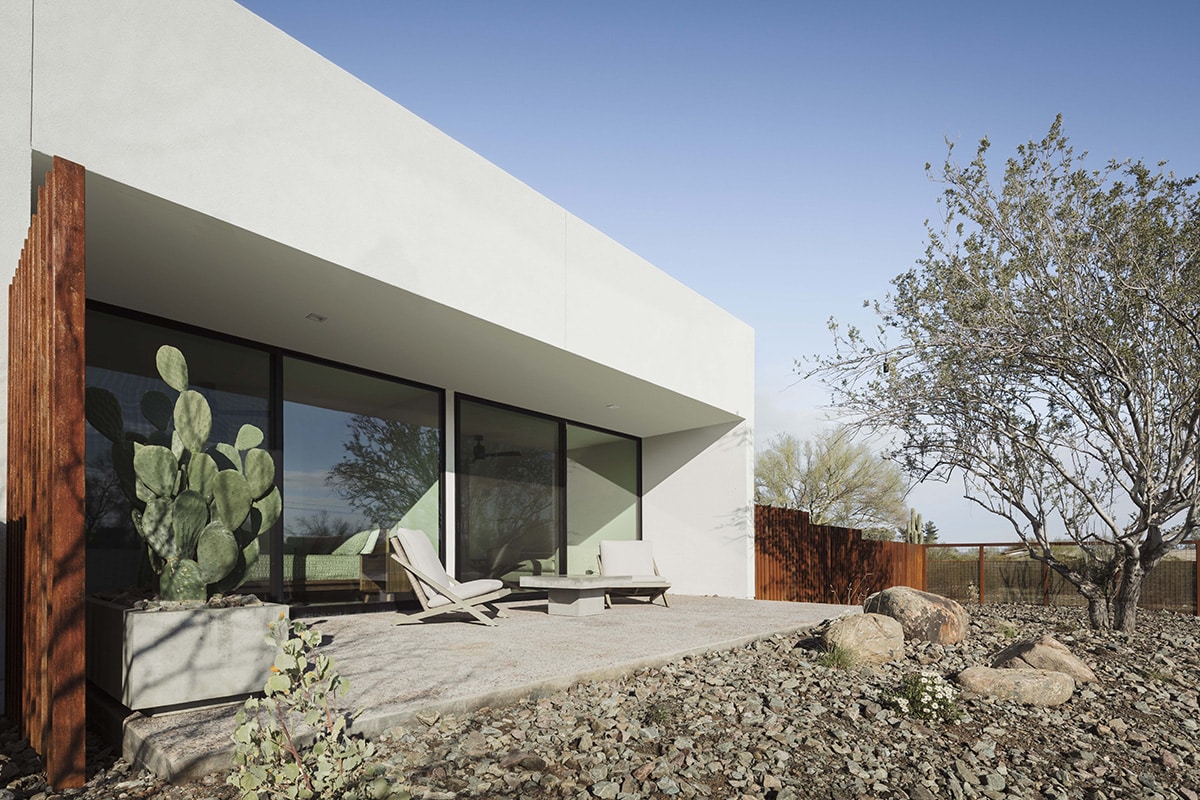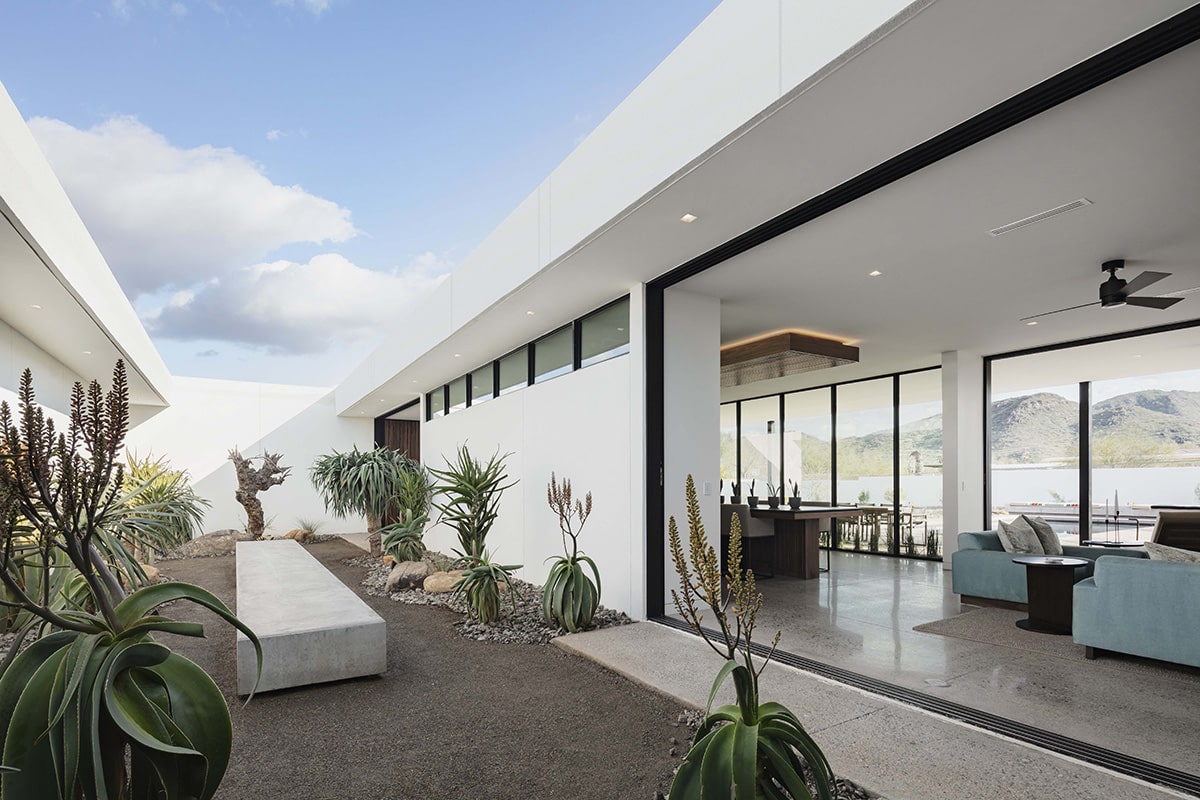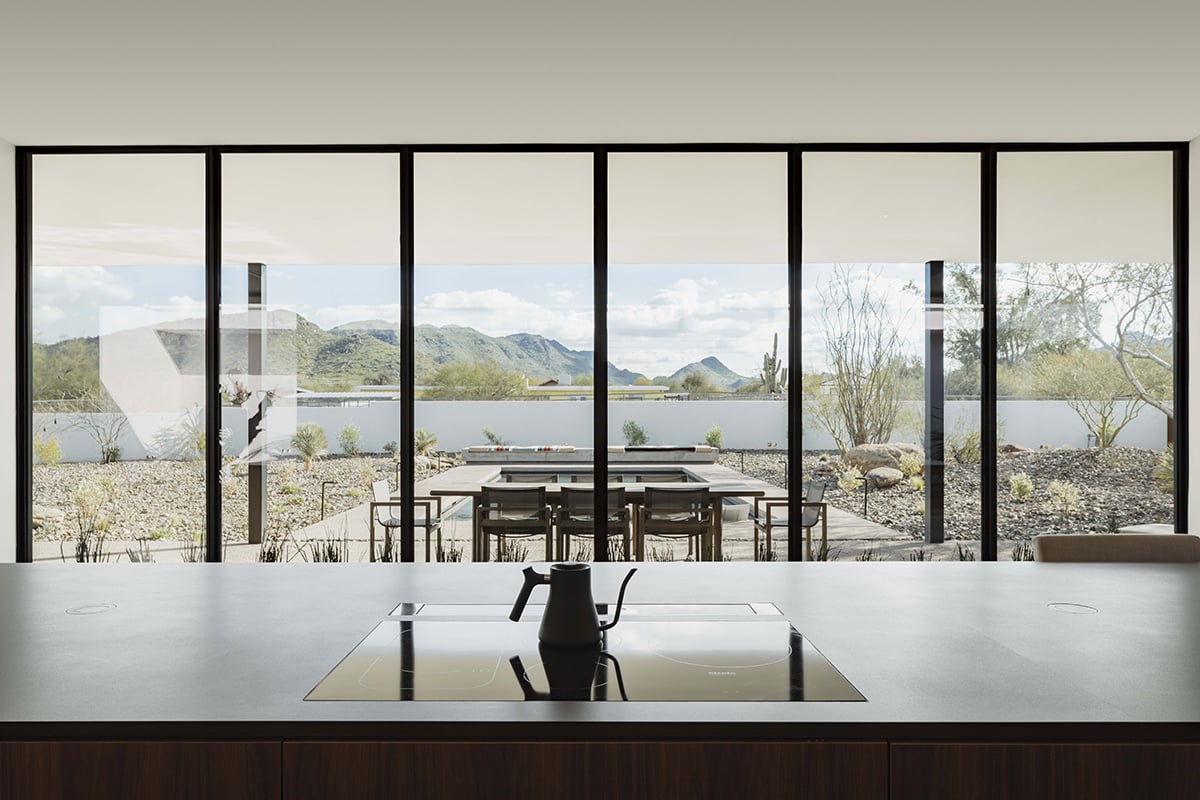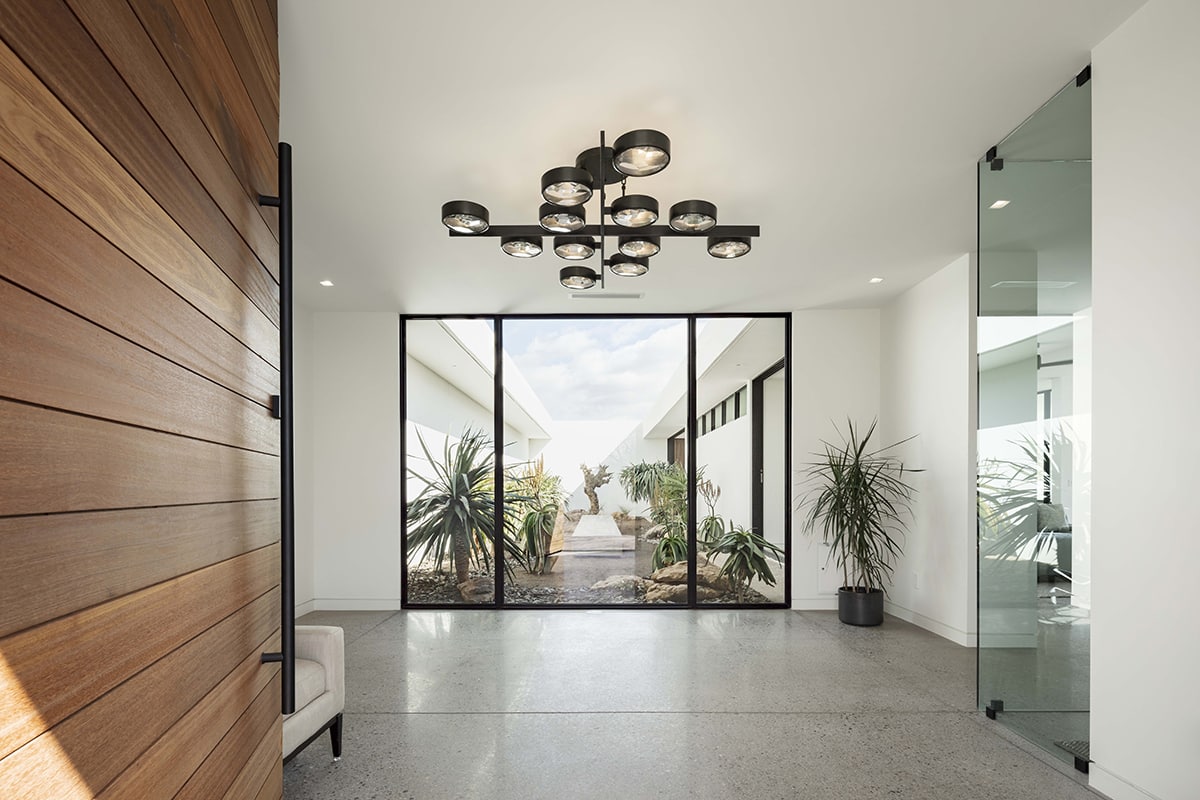
The Series 600 Sliding Glass Door in the master bedroom looks out into the Sonoran Desert landscape.
“One of the first things we did was to look at ways to live in the desert that have been happening for thousands of years and even just a few hundred years here in the desert Southwest, and that was to create a courtyard-style home,” explains Cavin Costello, principal architect of The Ranch Mine. “By creating a courtyard, you create a mini micro-climate inside the house.”






