Farm-to-Table-Style
Rural remodel outside Las Vegas closes ‘loop of sustainability.’
Just outside downtown Las Vegas, among a crop of homes on acre-plus lots in an old agricultural area, Michael Gardner’s grown the concept of indoor-outdoor living into a unique utopia.
Categories
- Series 600
- Multi-slide
- Windows
- Series 900
- Hinged door
- Remodel
- Classic Line
Location
- Nevada
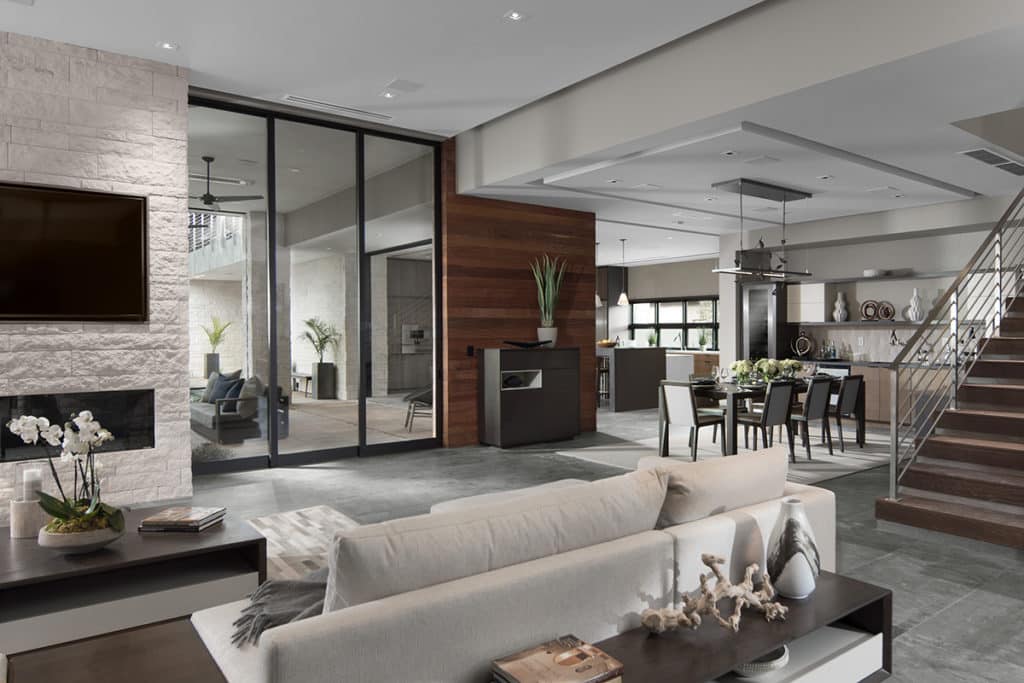
Large openings and big glass play a huge part in the indoor-outdoor flow of the home.
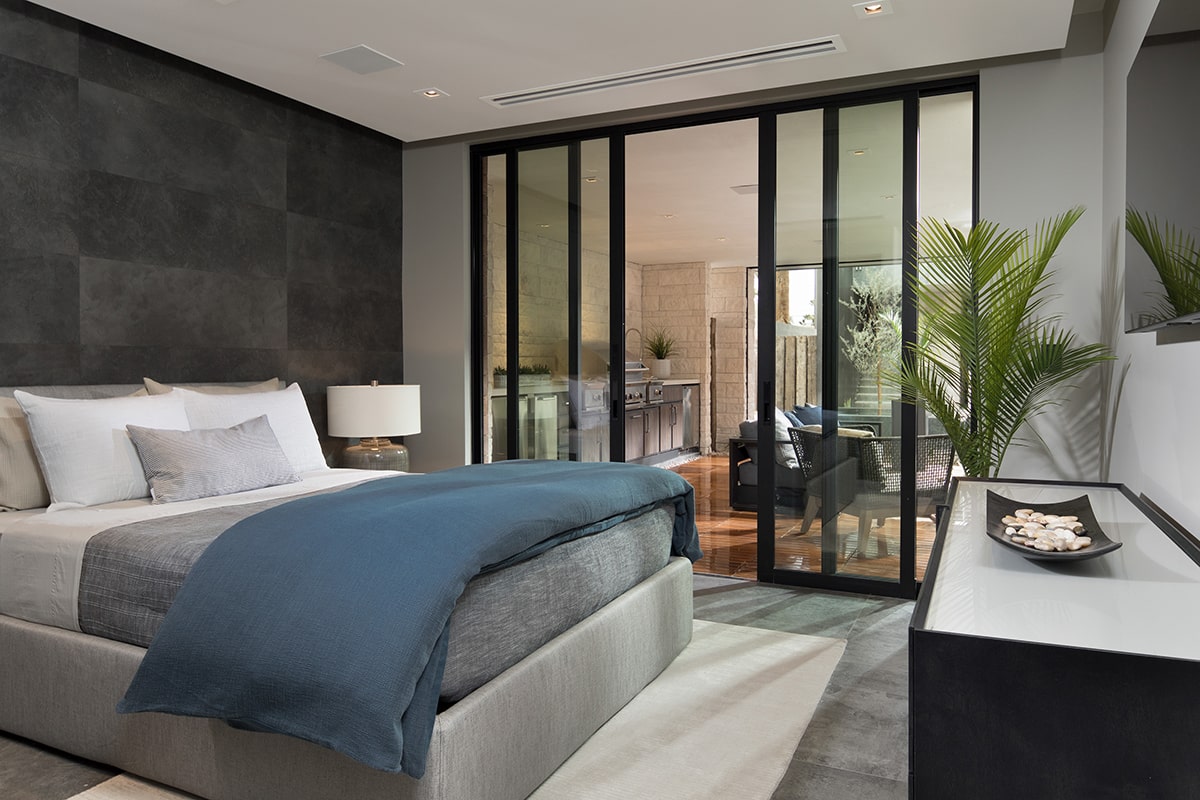
Western Window Systems’ thermally broken glass exceeded the architect’s energy expectations.
Large openings and big glass played a huge part in achieving the indoor-outdoor flow of the home, which sits on two-thirds of an acre. “We wanted to create these great vistas and view corridors, since, unlike a lot of properties in Vegas, we don’t have a view of The Strip,” Gardner explains. “We’ve got tons of high glass that allow indirect lighting through, which is really the foundation of this house.”
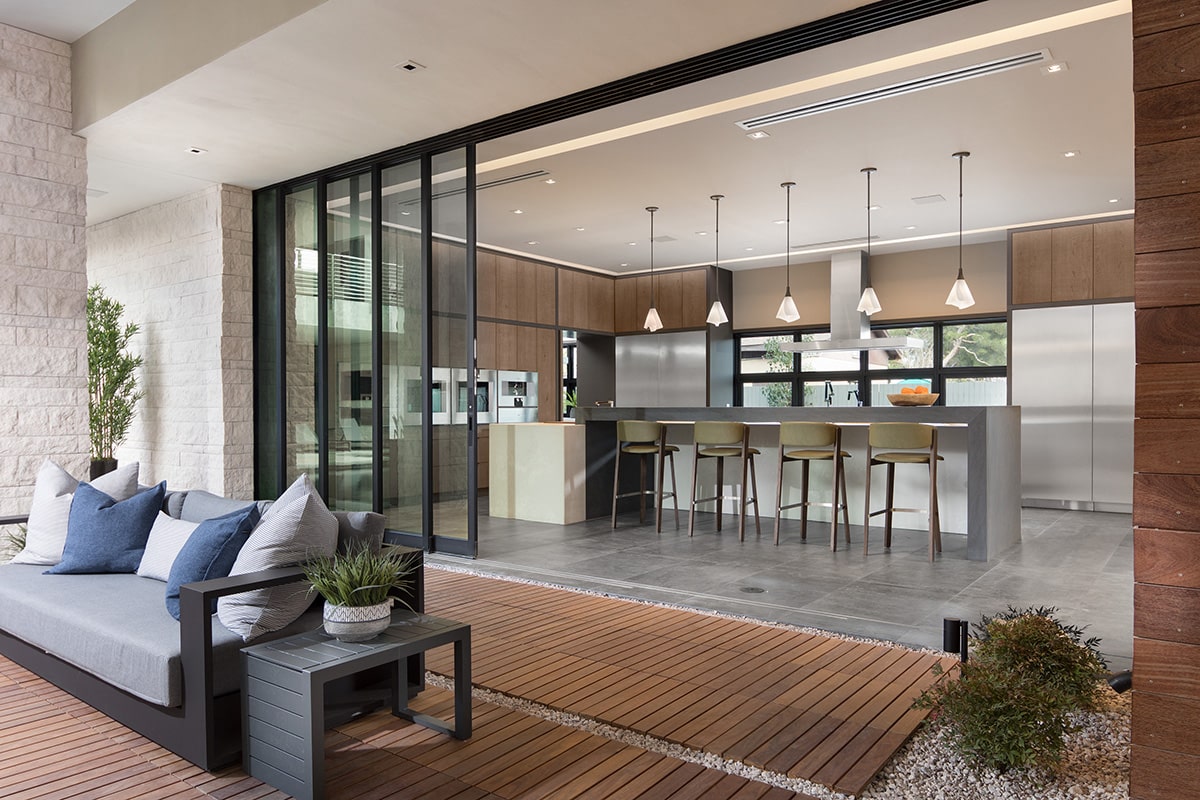
Multi-slide doors blur the transition between the inside and the outside.
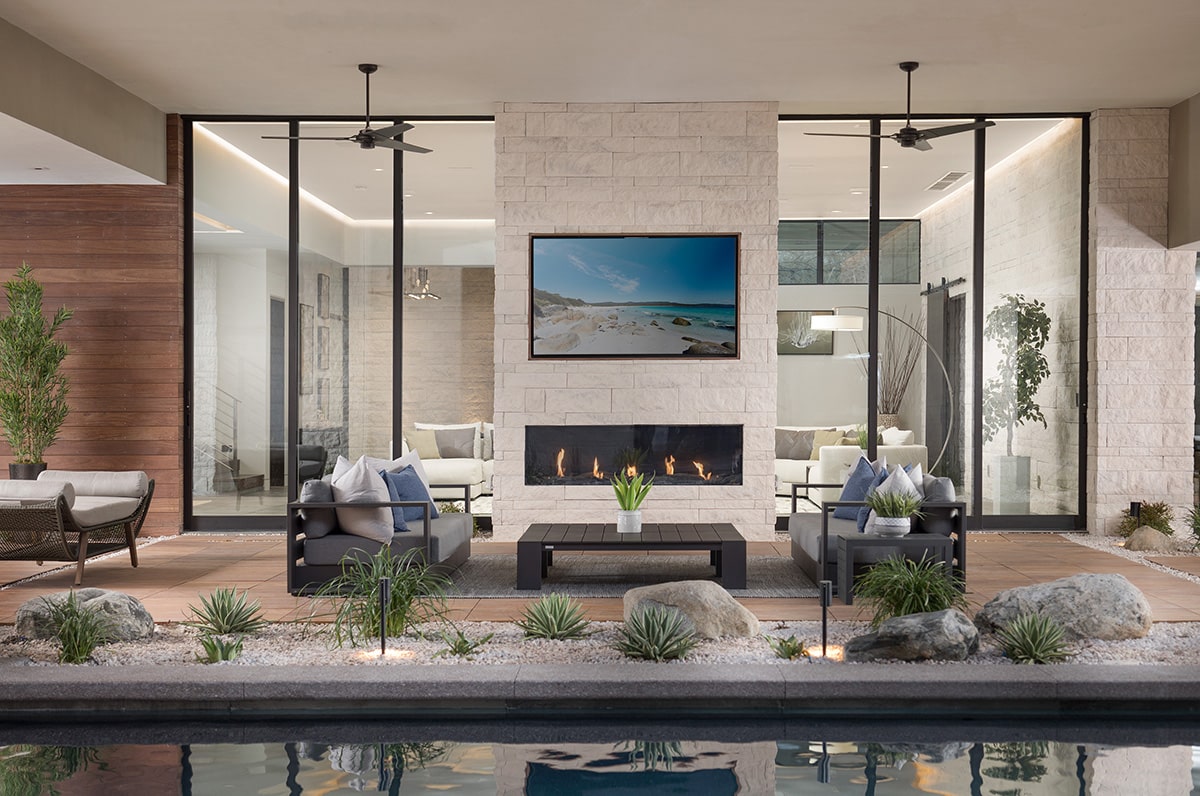
Massive moving walls of glass open to the backyard area.
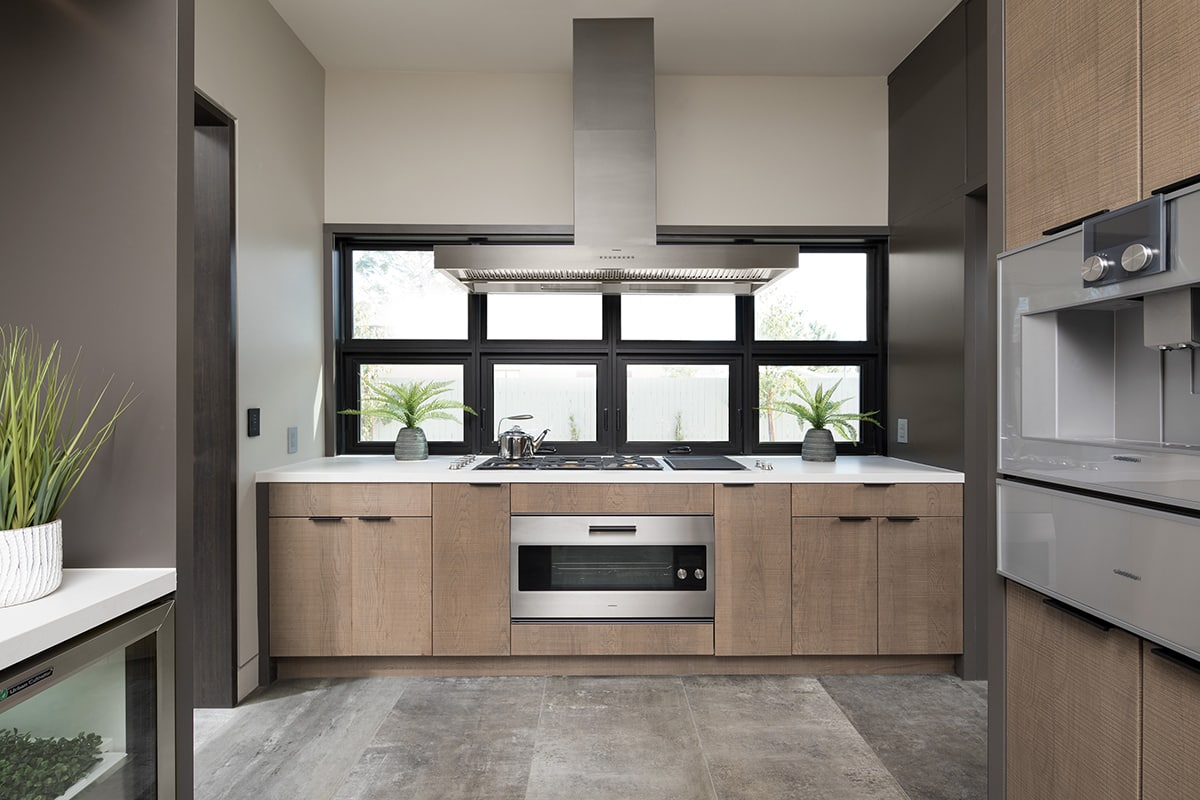
The cabinetry dimensions in the kitchen line up exactly with Western Window Systems’ Series 600 Multi-Slide Windows.
The indoor-outdoor master bathroom was also achieved with WWS multi-slide doors. “When you have them all the way open, your vanities are basically outside,” he says. “You can feel like you’re in the bathtub outside, and when you’re in the master shower, you’re looking straight out at the vista, up to the mountains and through the thick trees.”
Gardner says the property will be either LEED Platinum or LEED Gold certified as well as receiving an NGBS Emerald designation. WWS glass exceeded Gardner’s energy expectations, he says.
“It’s incredibly efficient, thermally broken, and helps complement what we’re trying to accomplish,” which he says is to “close the loop of sustainability.”
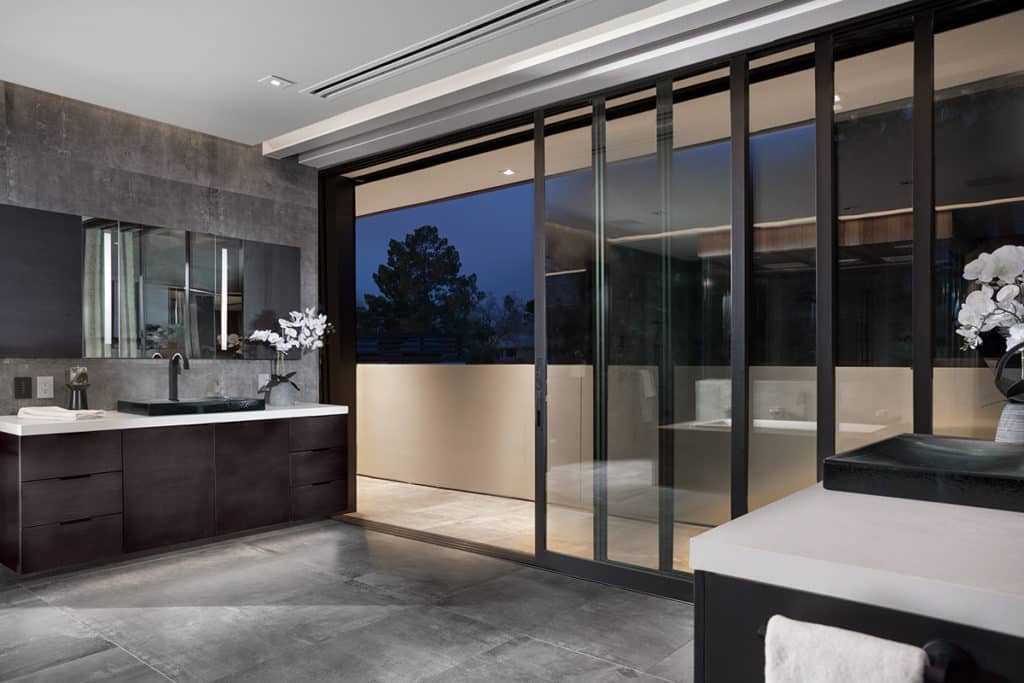
The indoor-outdoor master bathroom was achieved with Western Window Systems multi-slide doors.
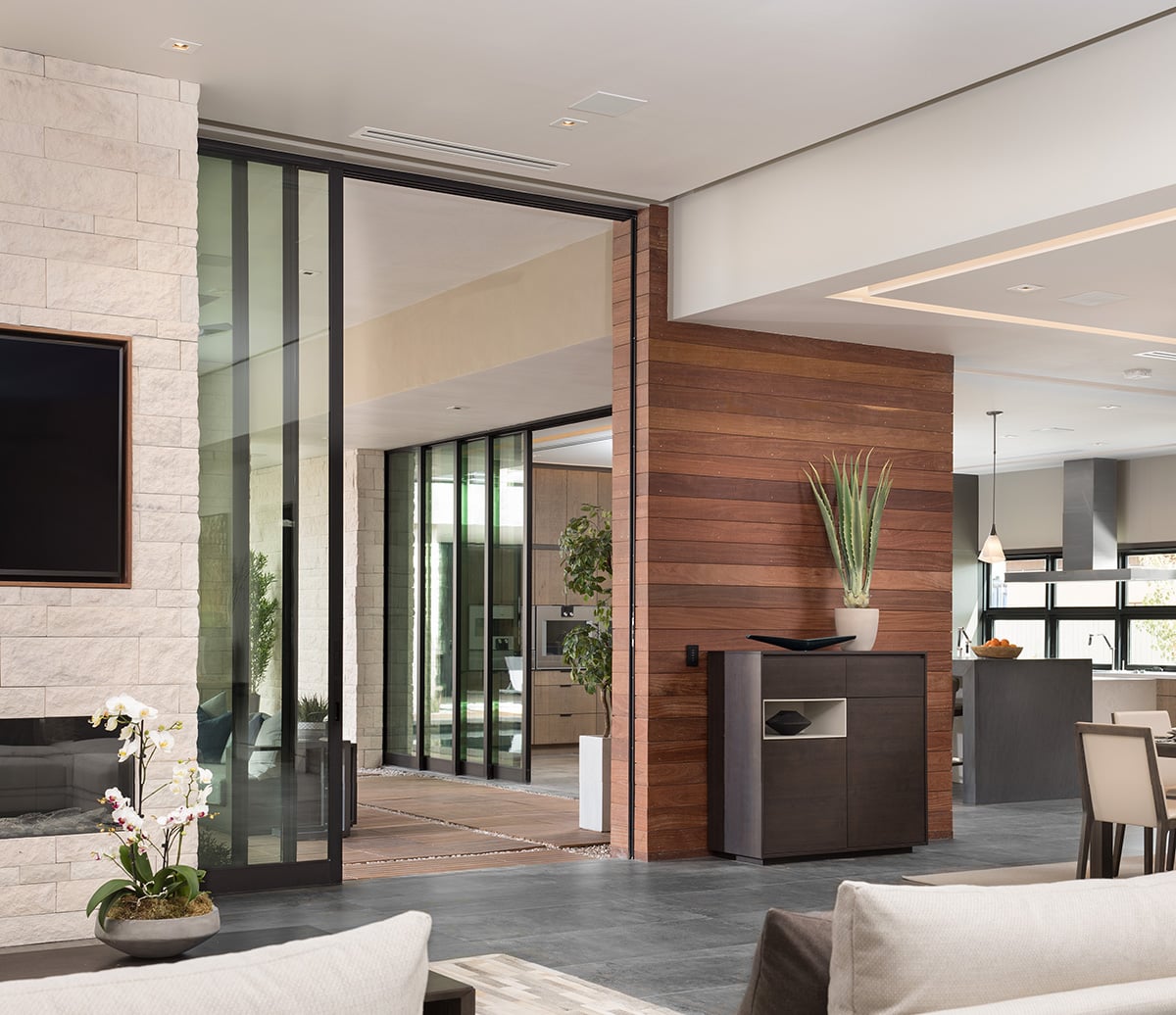
Thanks to Western Window Systems’ Series 900 Multi-Slide Door, the home’s indoor and outdoor living areas all convert into one seamless space.
Architect Michael Gardner, Studio G Architecture
Dealer Custom Home Window and Doors

What Makes Them Great
Designed for indoor-outdoor living.
Read Story
How They’re Made
Built and tested to last.
Read StoryAbout
Western Window Systems designs and manufactures moving glass walls and windows that bring indoor and outdoor spaces together.
Read MoreAddress
2200 E. Riverview Dr.
Phoenix, AZ 85034
877-398-9643
Address
2866 Colorado Avenue
Santa Monica, California 90404
1-877-398-9643

