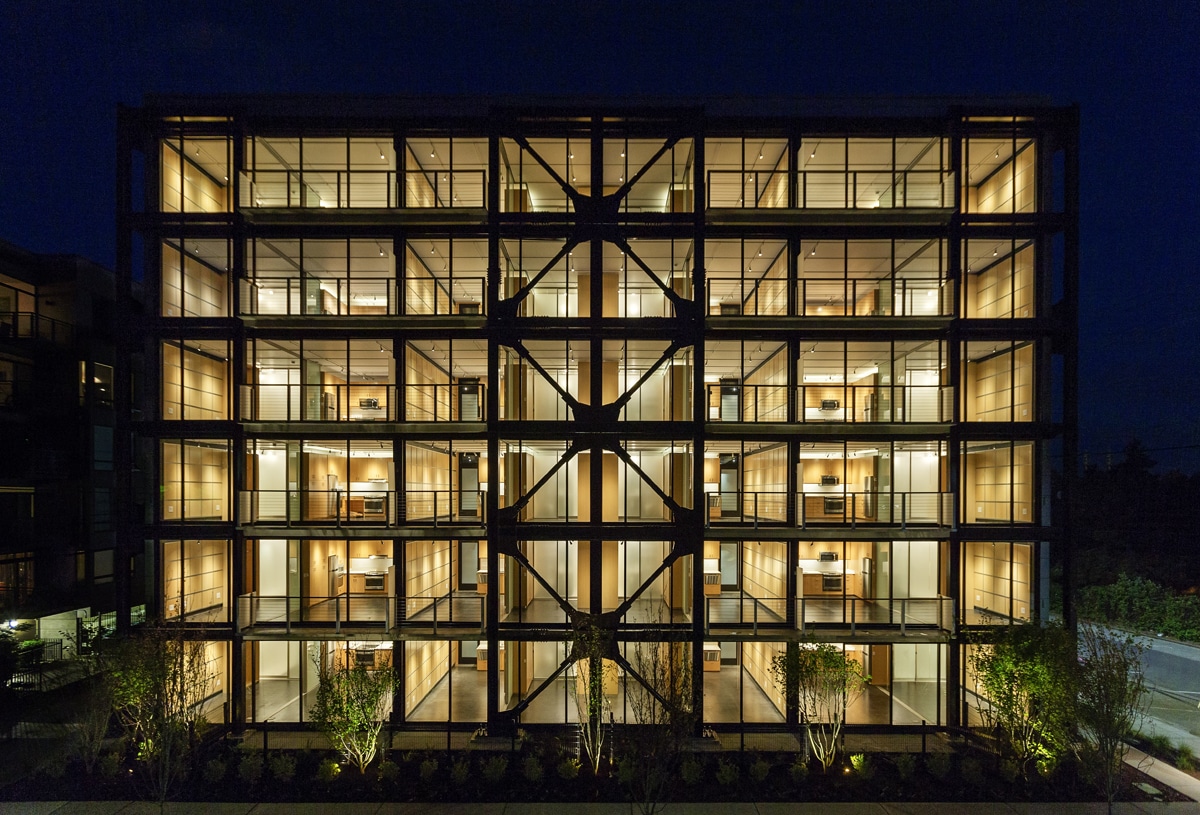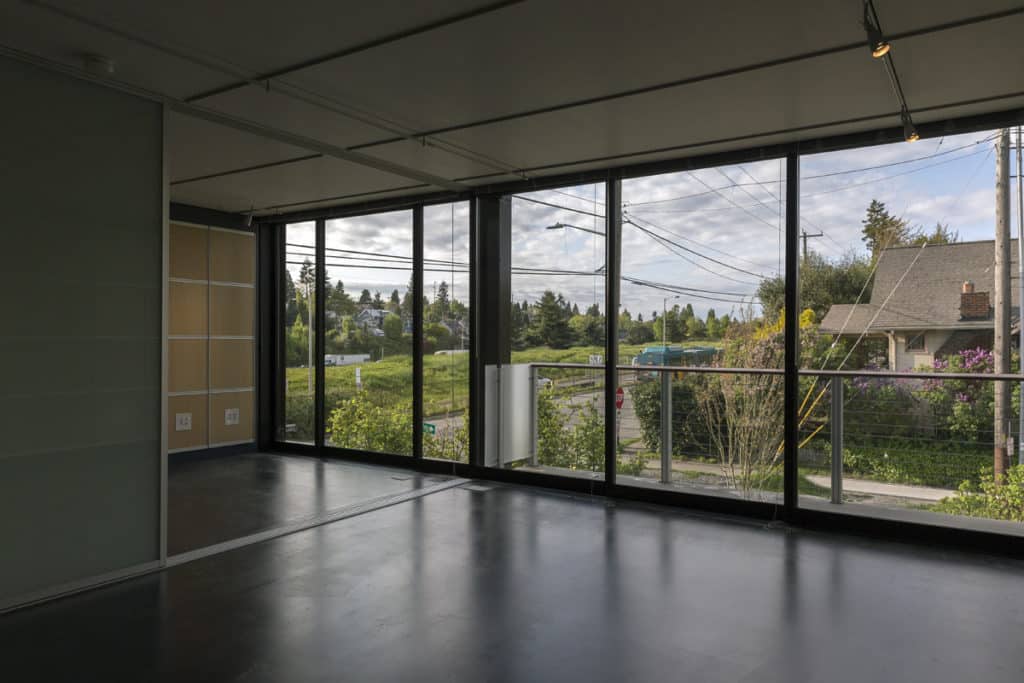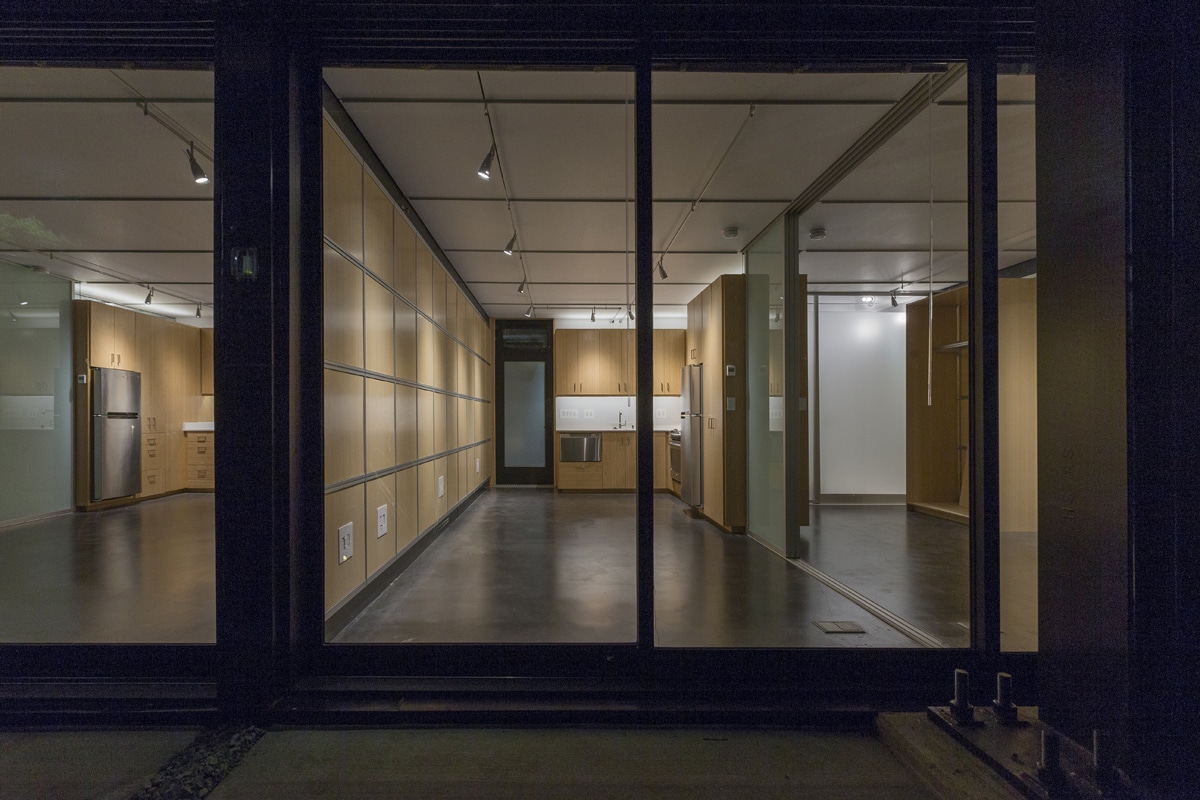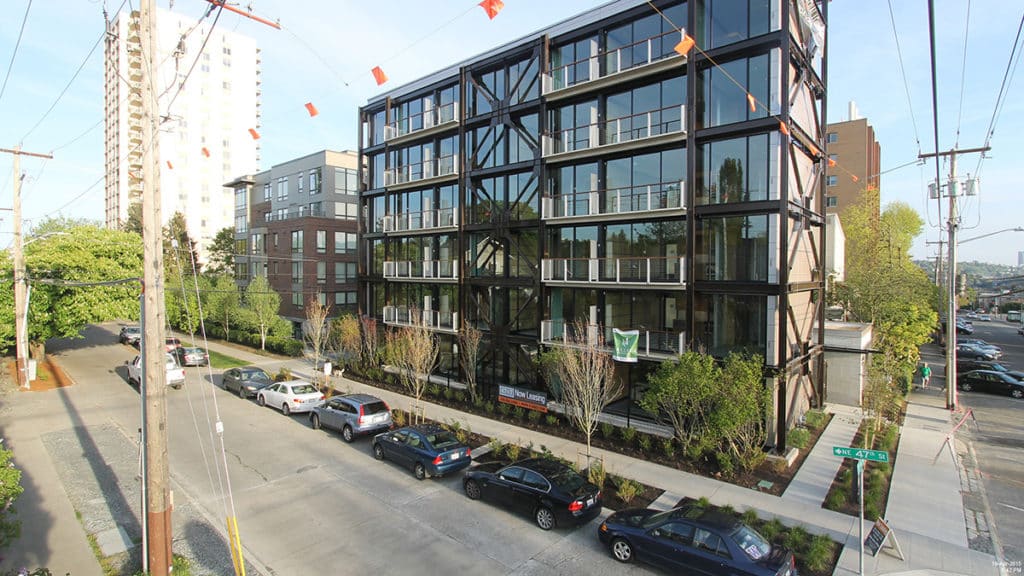This website uses cookies so that we can provide you with the best user experience possible. Cookie information is stored in your browser and performs functions such as recognising you when you return to our website and helping our team to understand which sections of the website you find most interesting and useful.

Sustainable in Seattle
“Big glass and heavy-duty hardware help vertical apartments stay strong.”
Seattle-based design and building team Sustainable Living Innovations (SLI) wanted to build a vertical composite of residences, featuring floor-to-ceiling glass, in half the typical time. The goal: using half the energy and water resources and cutting down on construction costs.
The challenge: Doing in a city that experiences an average of 152 rainy days every year without sacrificing performance and durability in materials.
Categories
- Commercial
- Multi-family
- Series 600
- Series 900
- Classic Line
- Multi-slide doors
- Hinged doors
Location
- Seattle
- Washington

Series 600 Multi-Slide Doors open onto outdoor decks in the apartments.
Architects Arlan Collins and Mark Woerman of Seattle architecture firm CollinsWoerman, the founders of SLI, turned to the heavy-duty hardware of Western Window Systems’ Series 600 Multi-Slide Door and Series 900 Hinged Door.

Interior multi-slide doors greatly expand the indoor living space.
The building, which is named after its address in Seattle’s bustling University District, features 24 units across six floors. The apartments have substantial outdoor decks, connected to the living spaces via giant Series 600 Multi-Slide Doors, which feature narrow 2.55” sightlines at interlocks, multiple sill height options, and premium hardware and roller options.
The 47+7 building also uses the Series 900 Hinged Door, which also offers multiple sill height and premium hardware options, plus large panel sizes.

The building also includes Series 900 Hinged Doors with a operable awnings.

What Makes Them Great
Designed for indoor-outdoor living.
Read Story
How They’re Made
Built and tested to last.
Read StoryAbout
Western Window Systems designs and manufactures moving glass walls and windows that bring indoor and outdoor spaces together.
Read MoreAddress
2200 E. Riverview Dr.
Phoenix, AZ 85034
877-398-9643


