This website uses cookies so that we can provide you with the best user experience possible. Cookie information is stored in your browser and performs functions such as recognising you when you return to our website and helping our team to understand which sections of the website you find most interesting and useful.
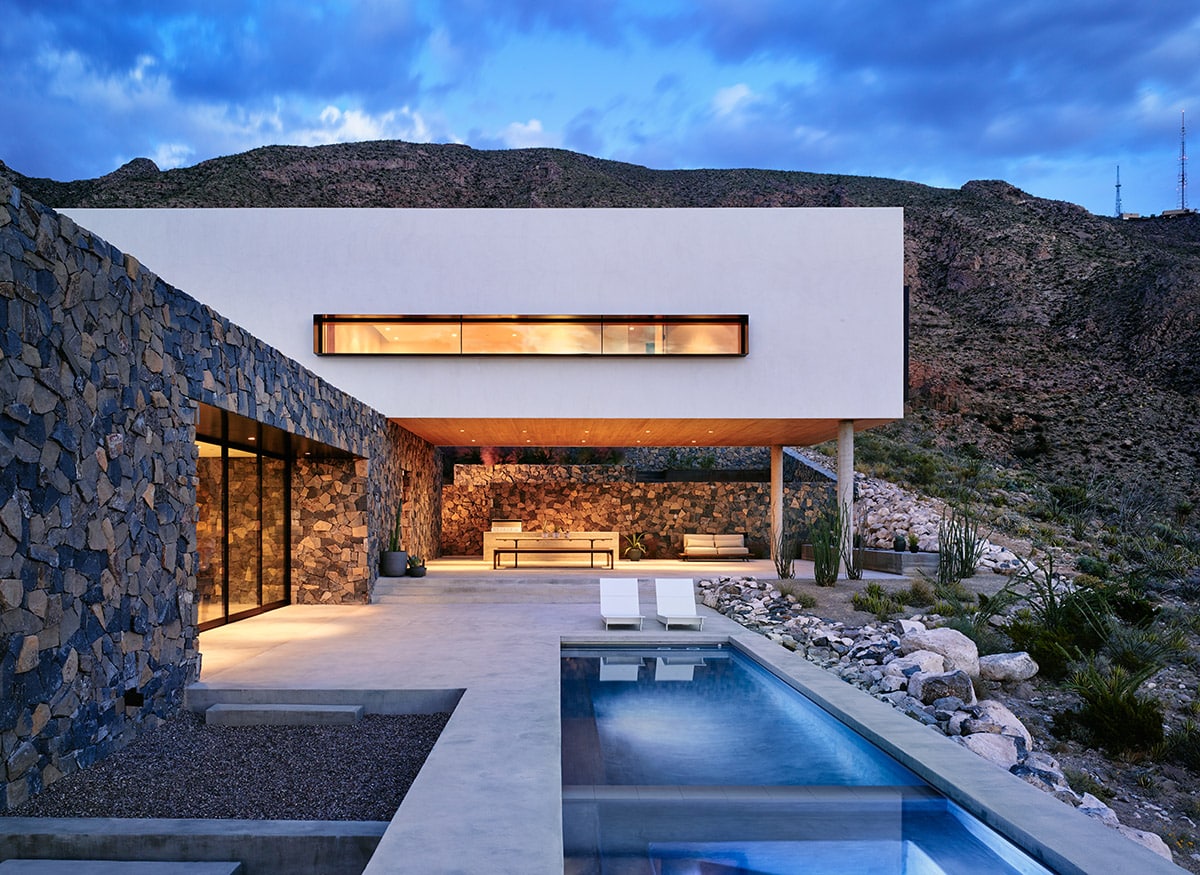
West Texas Vistas
A three-volume mountainside retreat forms connection to the terrain.
At the foothills of the Franklin Mountains, 800 feet above El Paso, Texas, a young couple with an acre of unspoiled land began to envision their future residence. With one-of-a-kind views and a protected park land on two sides, the spot was bursting with potential to create a dynamic home worthy of its surroundings.
Categories
- Residential
- Classic Line
- Windows
- Series 670
- Series 600
- Multi-slide door
Location
- Texas
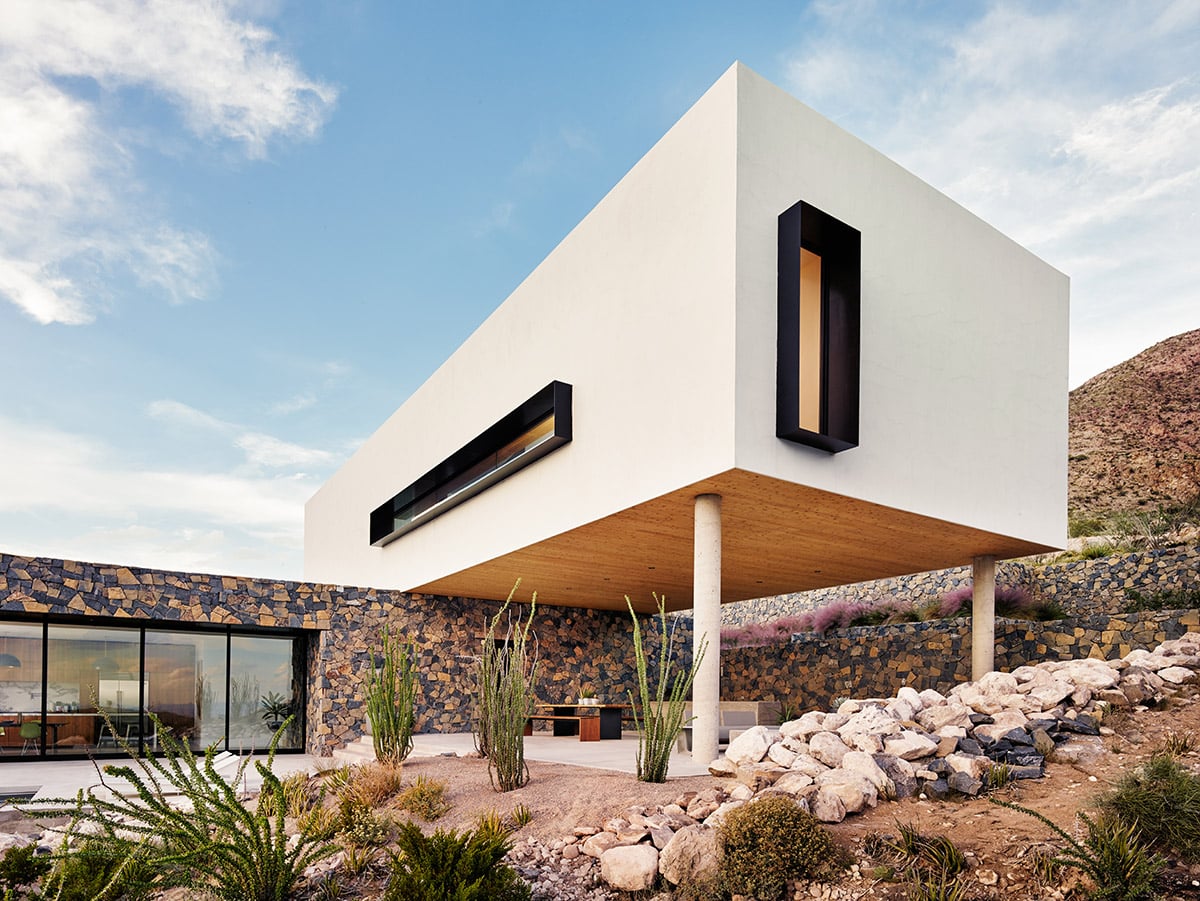
The white stucco volume stands out amid the rocky terrain of the Franklin Mountains near El Paso.
Architects Darci Hazelbaker and Dale Rush of Tucson-based Hazelbaker Rush had a design vision that resonated with the couple. The undulating terrain and soaring elevation of the plot gave the team an opportunity to take advantage of several distinct outlooks when siting the home. With the distant glimmer of city lights on display to the south and alluring sunset views across the horizon to the west, the lot offered no shortage of showcase points.
- Dale Rush
architect, Hazelbaker Rush
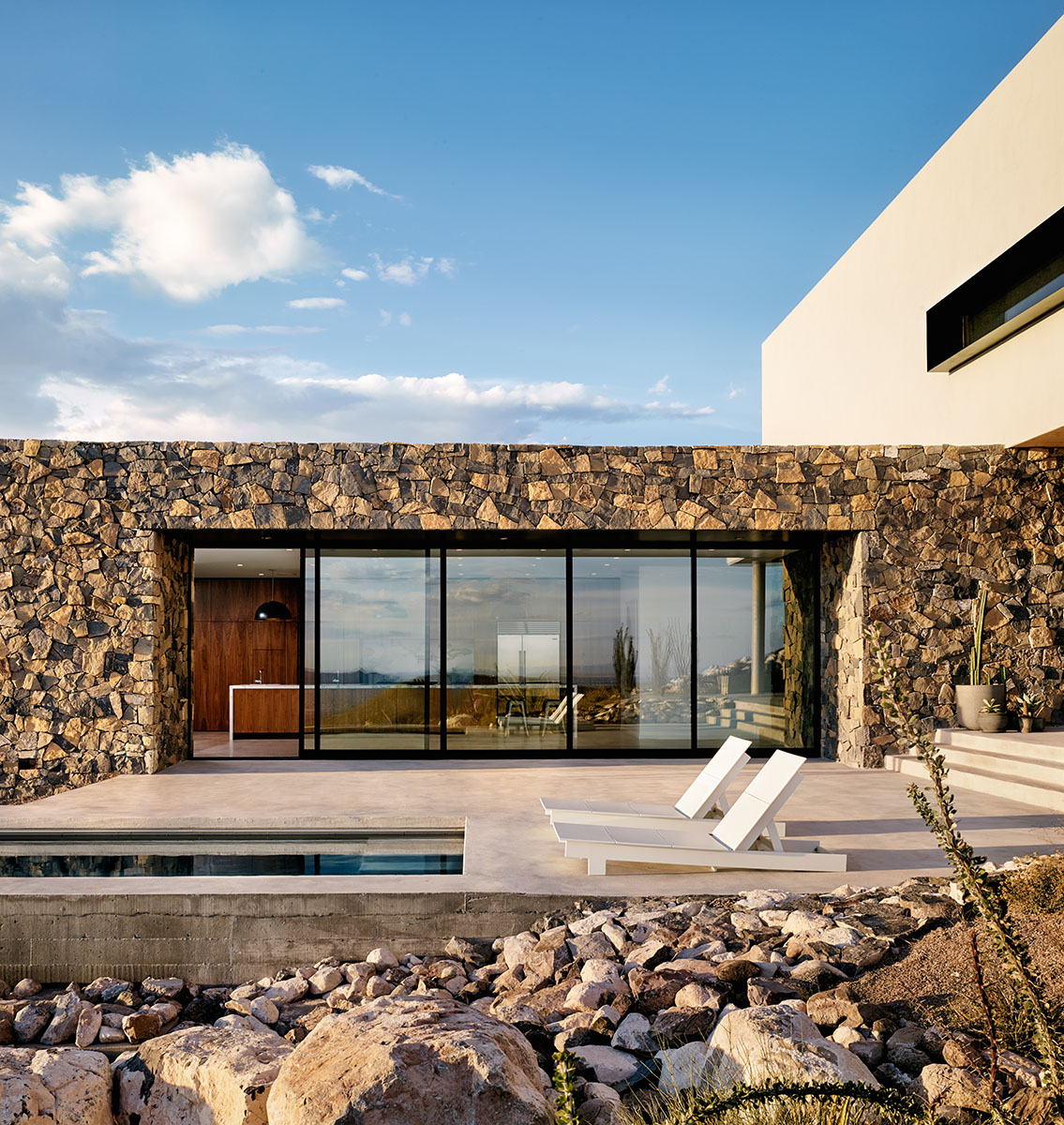
When the massive west-facing multi-slide door is open, cool Texas breezes course through the home’s main volume.
Large openings and big glass gave the clients unfiltered exposure to the beauty of their surroundings, while simultaneously prioritizing ease and functionality. With this objective in mind, the team turned to Western Window Systems for their needs. “For a home like this, the window is meant to frame the view. We want a simple product that almost disappears,” Rush says. “Western Window Systems makes windows and doors that reduce and simplify the frames, stiles, and sashes.”
“We like to use well-engineered products with clean lines,” Rush continues. “Function is paramount, but the aesthetic can be just as important. Doors and windows are some of those elements that you touch and interact with every day. How they look, how they feel, and how they work can all determine the quality of the home.”
The curated experience of living in the home and moving through the space was also paramount in the selection of doors and windows. “Every opening in the building is a choreography of some kind,” Hazelbaker says. “[The] change in perception as you move through and live in a space is a key element to designing the experience.”
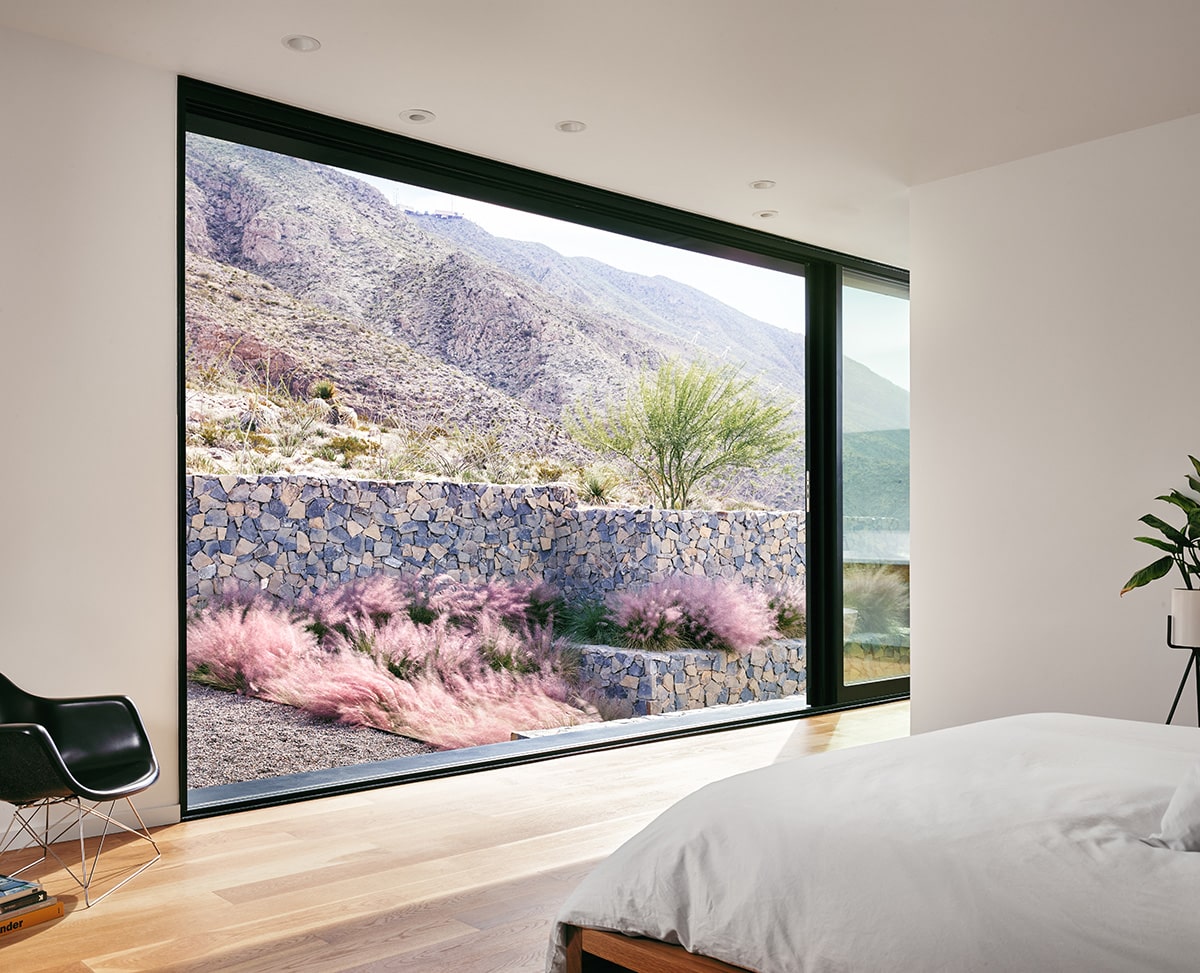
A multi-slide door in the master suite opens to the natural mountain preserve.
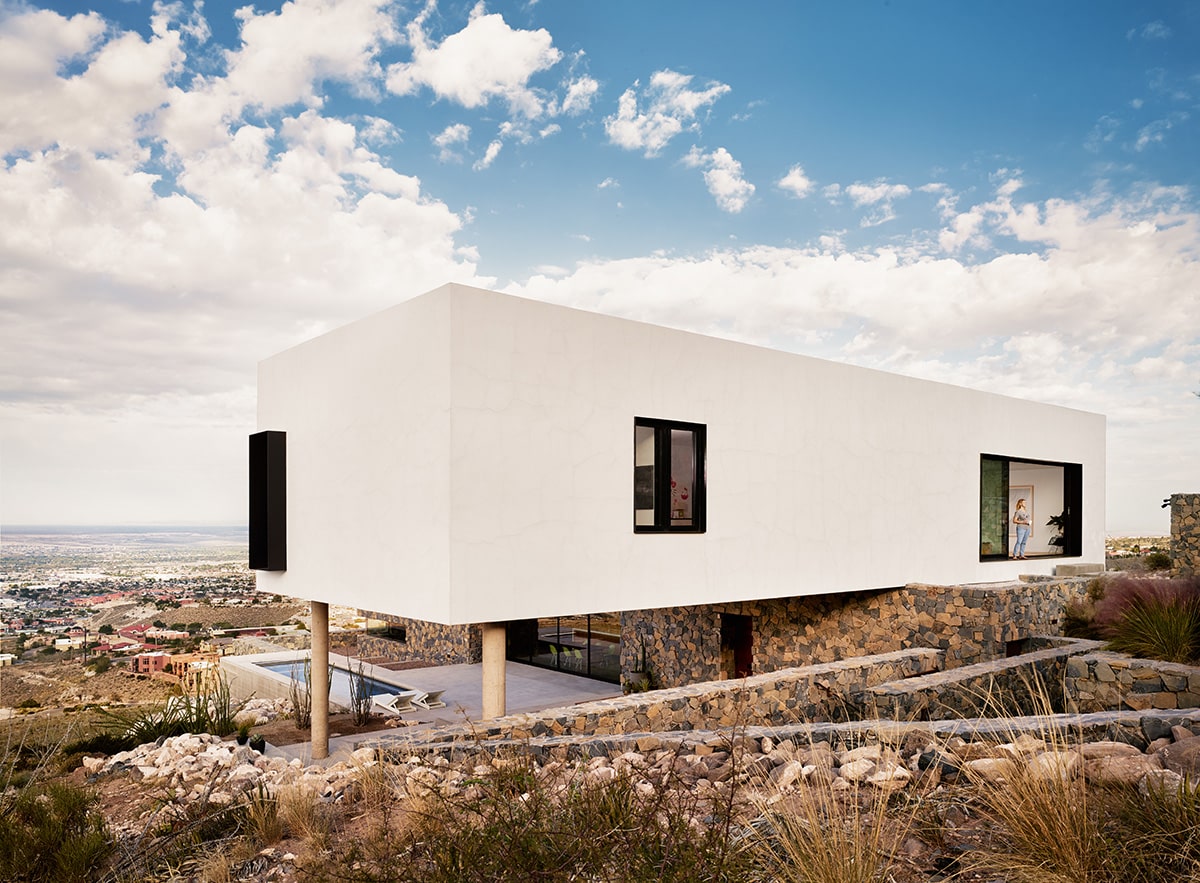
The upper-volume living quarters feature unparalleled views of El Paso and Ciudad Juarez, Mexico, in the distance.
This experiential quality is on full display at the home’s second-floor public space. As one walks down the hallway, a horizontal window frames a panoramic view of downtown El Paso, Juarez, and the New Mexican desert.
- Dale Rush
architect, Hazelbaker Rush
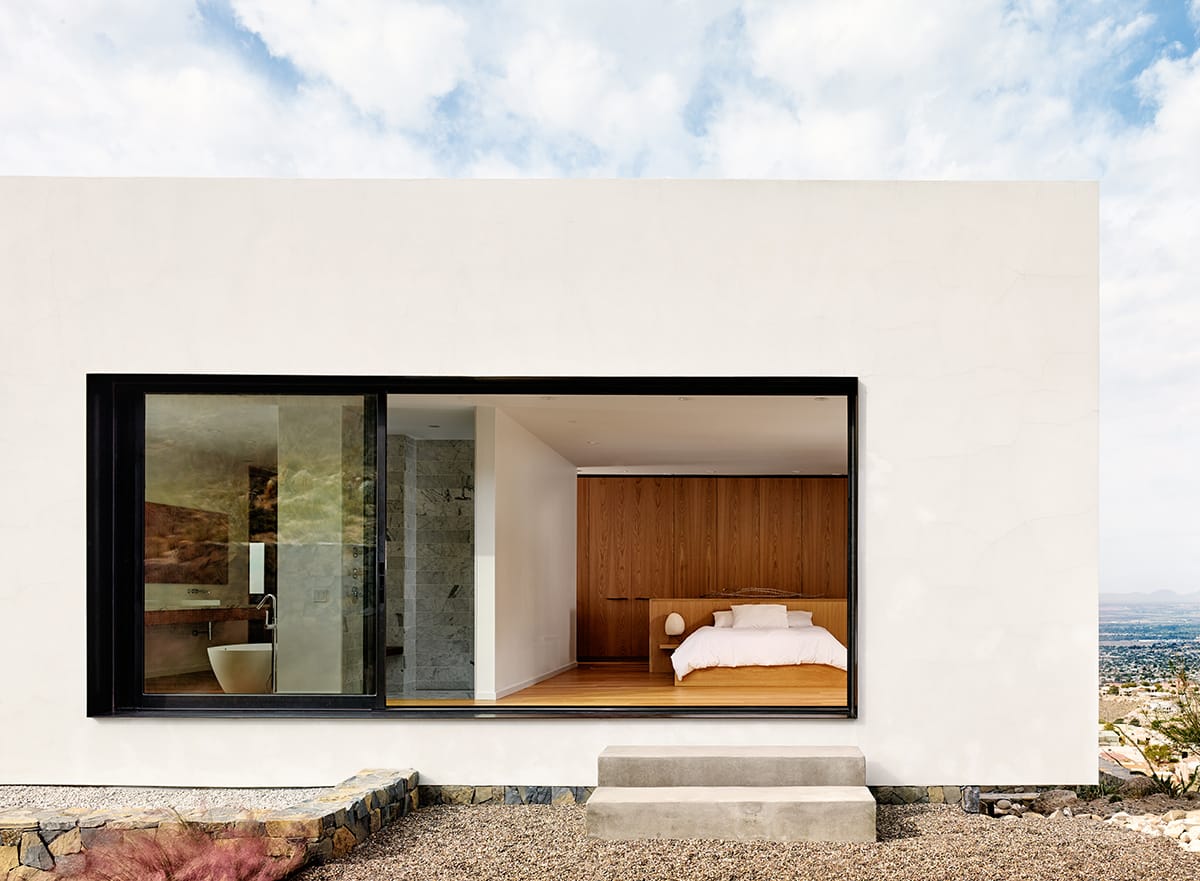
The master suite’s multi-slide door seamlessly merges the interior of the upper volume with the rugged landscape outside.
A smaller window at the end of the hallway continues to shift and refine the view. “As you approach this window, the focus changes from the far-off slope to the canyon below, and when you get right up next to the window, you are floating 30 feet above the ground on the edge of the canyon that is starting to fall steeply away,” Hazelbaker says.
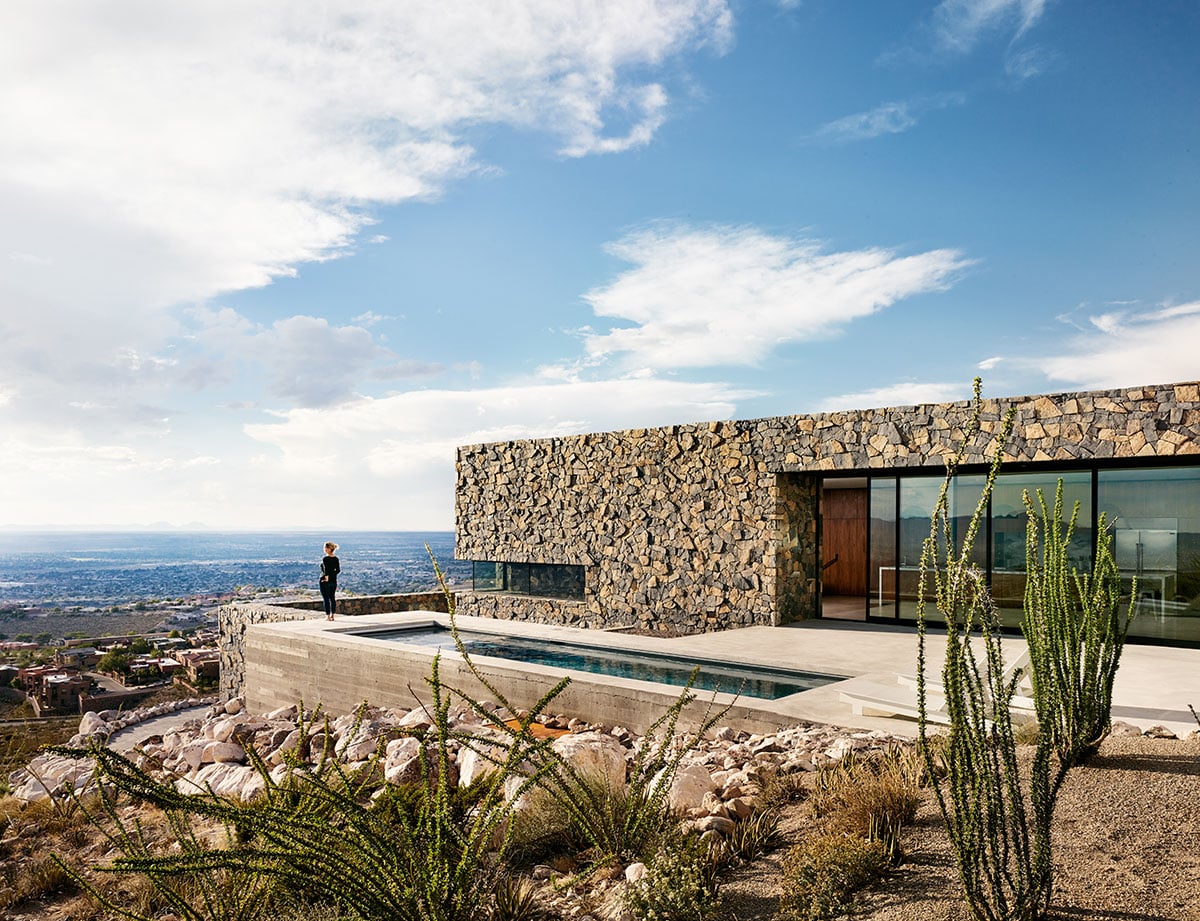
The main level of the Franklin Mountain House is built with volcanic rock basalt and granite from the region.
In the third-level master suite, a Series 600 Multi-Slide Door opens to the eastern lawn and patio facing up the mountain slope, seamlessly merging the indoors with the outdoors. “The multi-slide in the master suite allows the owner the option to open up the bedroom to the patio or the bathroom,” Rush says. “It’s a flexibility that isn’t afforded with standard sliding options.”
The third-floor volume also features a triad of Series 670 Fixed Windows that create a horizontal wall of glass overlooking the pool. This gives a glimpse of the horizon without flooding the bedrooms with sun.
“Each room of the home has a direct connection to the adjacent outdoor living spaces and to the mountain landscape and valley views beyond,” Rush says. “The sliding doors and large windows are integral in reinforcing this connection with the natural world.”
Carefully positioned openings shape how the family interacts with their environment every day. Whether picking produce from their garden, marveling at hawks soaring through the canyon below, or catching glimpses of rabbits roaming the property, the family enjoys intimate exposure to the rugged West Texas mountainside – all from their front doorstep.
- Dale Rush
architect, Hazelbaker Rush

What Makes Them Great
Designed for indoor-outdoor living.
Read Story
How They’re Made
Built and tested to last.
Read StoryAbout
Western Window Systems designs and manufactures moving glass walls and windows that bring indoor and outdoor spaces together.
Read MoreAddress
2200 E. Riverview Dr.
Phoenix, AZ 85034
877-398-9643


