This website uses cookies so that we can provide you with the best user experience possible. Cookie information is stored in your browser and performs functions such as recognising you when you return to our website and helping our team to understand which sections of the website you find most interesting and useful.
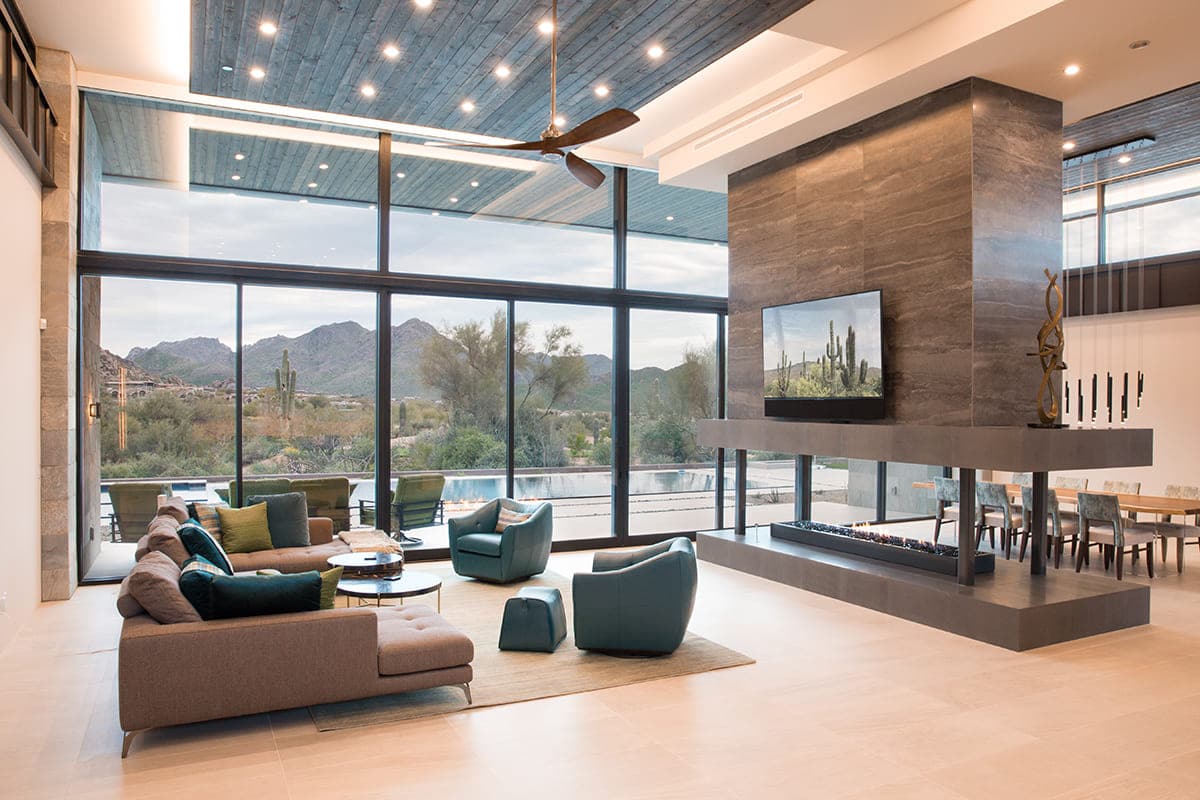
Vision and Site
Architect’s location-specific design draws the desert mountains indoors.
Categories
- Residential
- Classic Line
- Series 600
- Series 670
- Series 980
- Windows
- Pivot door
- Sliding glass door
- Multi-slide door
Location
- Scottsdale
- Arizona
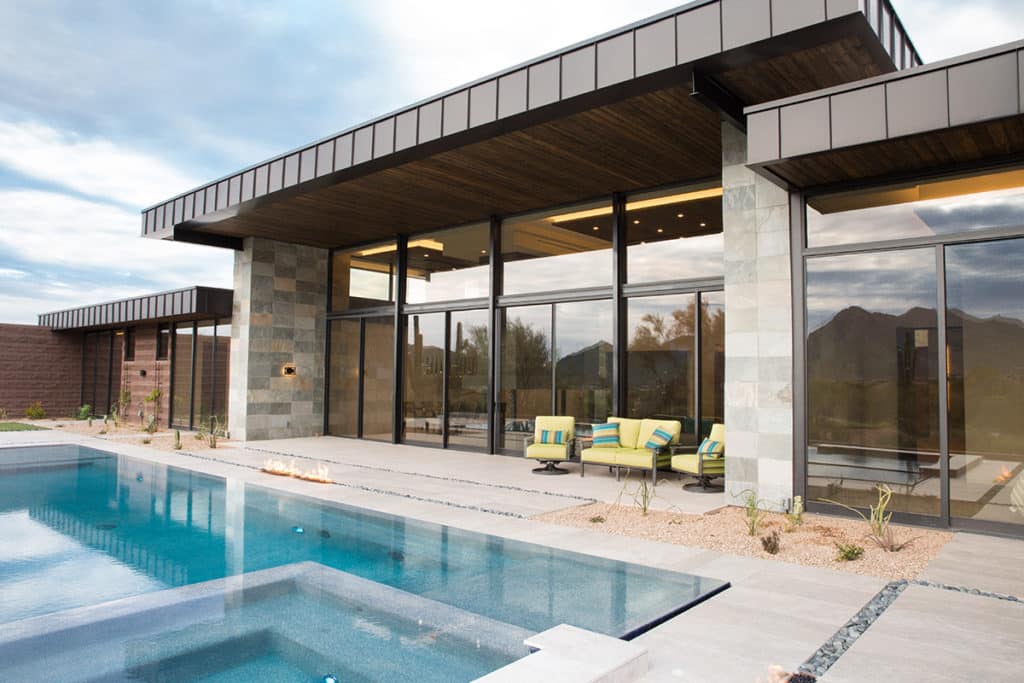
- Mark Sever,
Sever Design Group
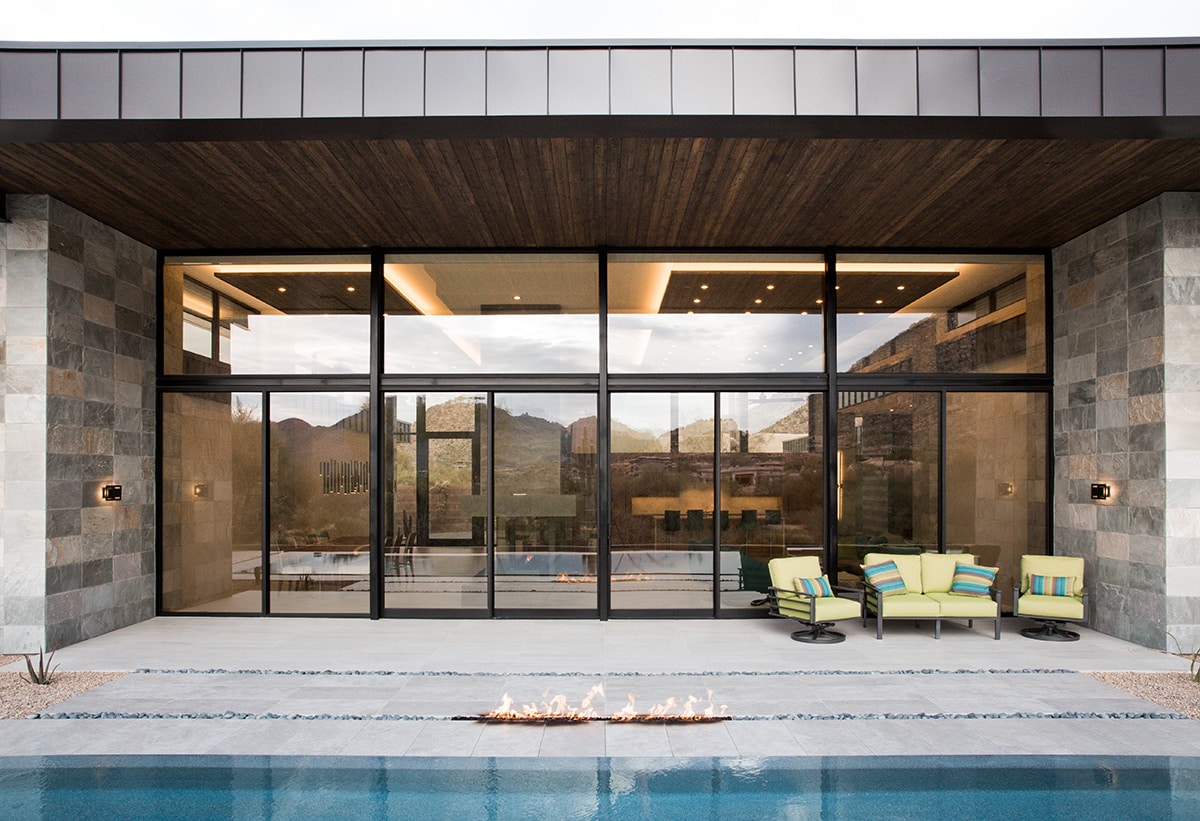
Sever outfitted nearly every area of the house with massive glass, including the front entrance. “As you walk through this house, you’ll find that it’s only about one room wide,” Sever says. “Every space has a view—it’s not just a view to the backyard. Most of the spaces have backyard and front yard views, and incredible views into the courtyard, too.”
Another trick with site-specific design for a desert home relies on protection from the region’s notorious heat. Sever managed to use a gratuitous amount of glass while still shielding the space from the sun. “I designed [this home] around the site’s sun angles,” he says, “So, in the summer, I’m in the shade by 9:30 in the morning and the glass never sees direct sunlight again, all day long.”
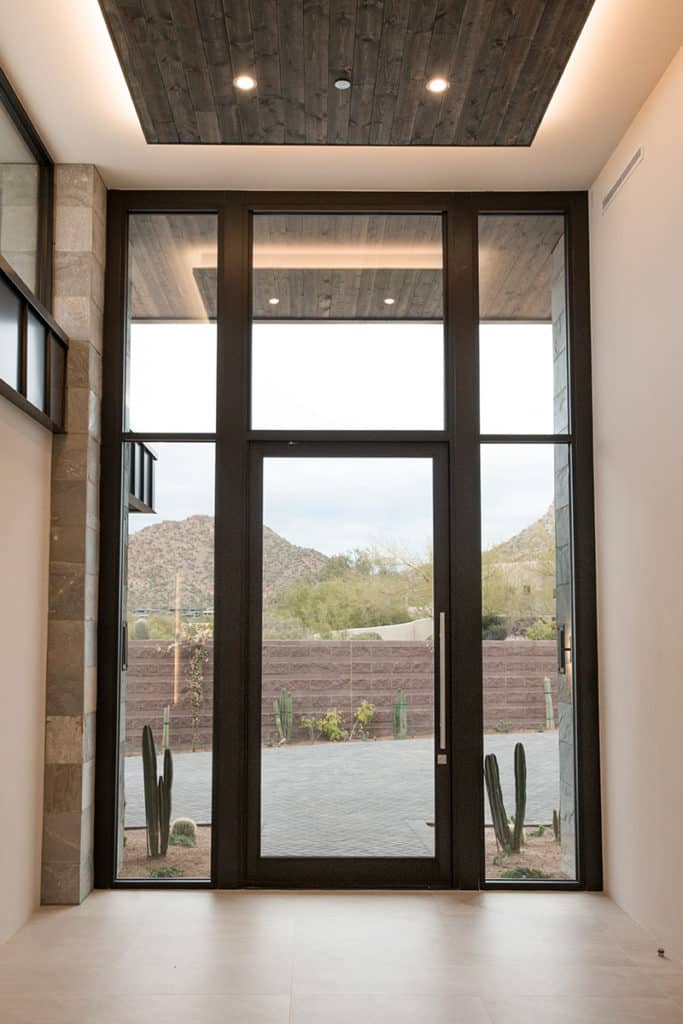
A glass pivot door provides a dramatic entrance into the home.
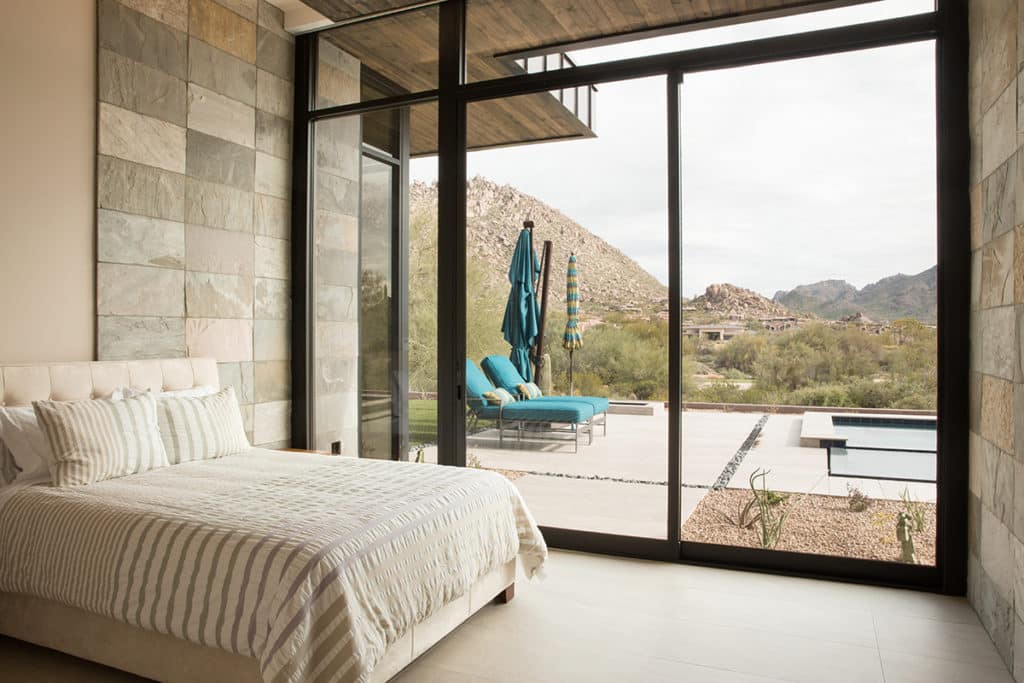
In addition to harnessing desert views while building around the site’s solar patterns, Sever was able to give almost every room in the house a strong indoor-outdoor connection through floor-to-ceiling glass.
“I spend a lot of time outdoors. A lot of my clients like to spend time outdoors,” Sever says. And with Western Window Systems products, “Every room in this house wants to welcome the outdoors in.”
“In the summer, I’m in the shade by 9:30 in the morning and the glass never sees direct sunlight again, all day long.”
- Mark Sever,
Sever Design Group
“Every room in this house wants to welcome the outdoors in.”
- Mark Sever,
Sever Design Group

What Makes Them Great
Designed for indoor-outdoor living.
Read Story
How They’re Made
Built and tested to last.
Read StoryAbout
Western Window Systems designs and manufactures moving glass walls and windows that bring indoor and outdoor spaces together.
Read MoreAddress
2200 E. Riverview Dr.
Phoenix, AZ 85034
877-398-9643


