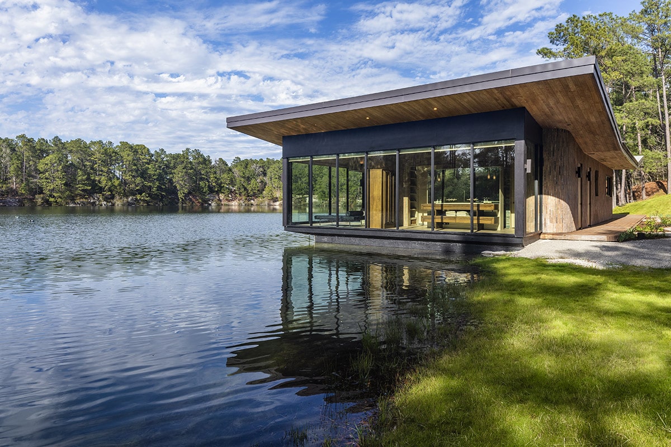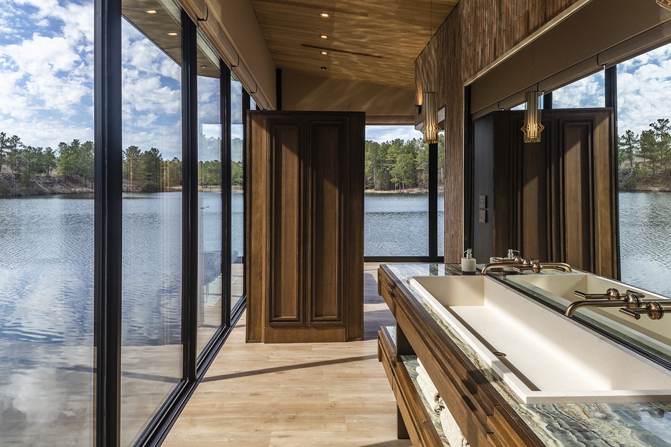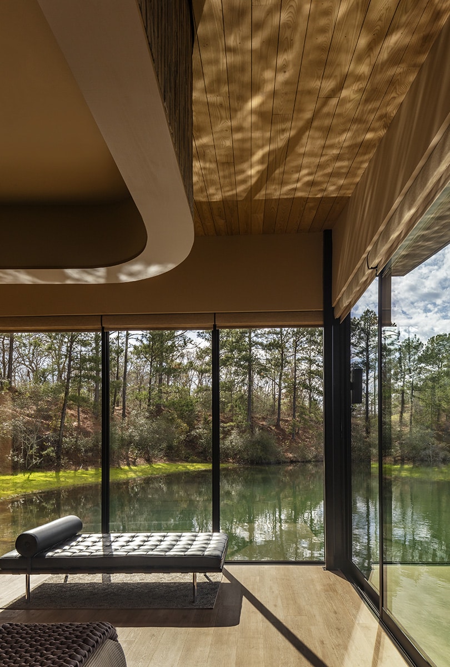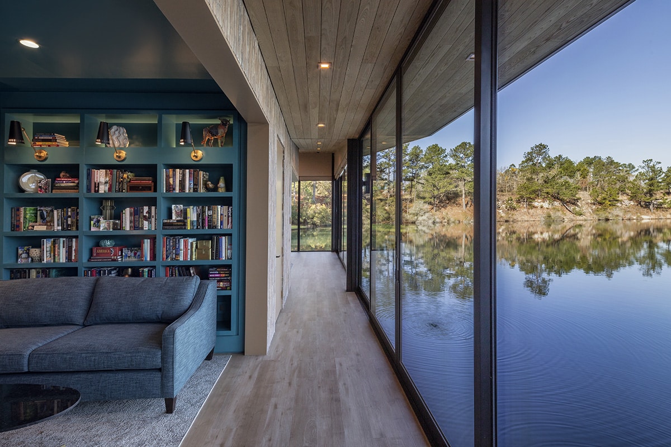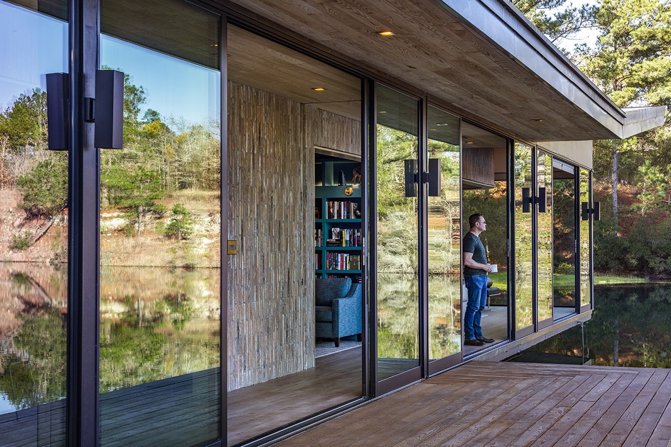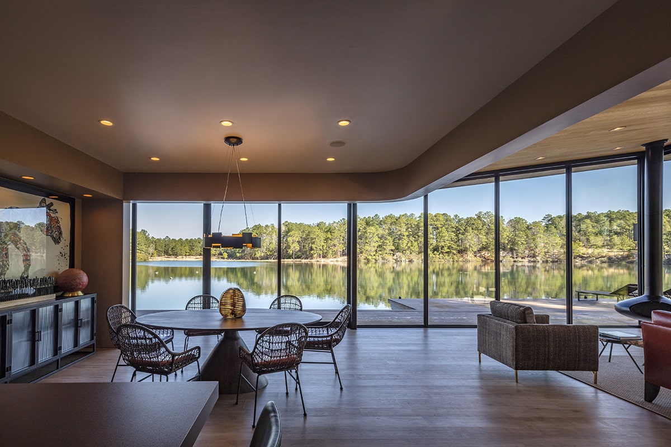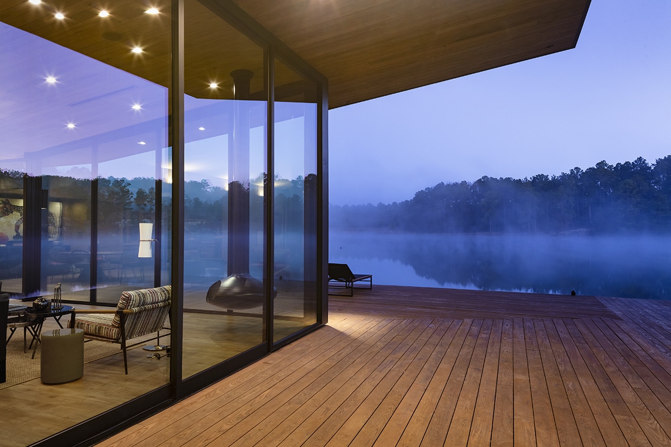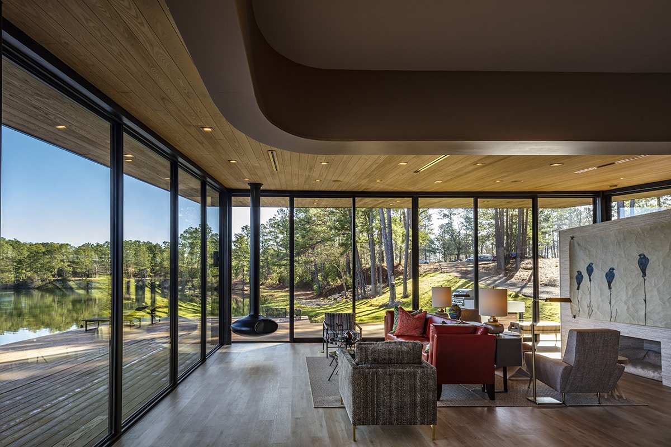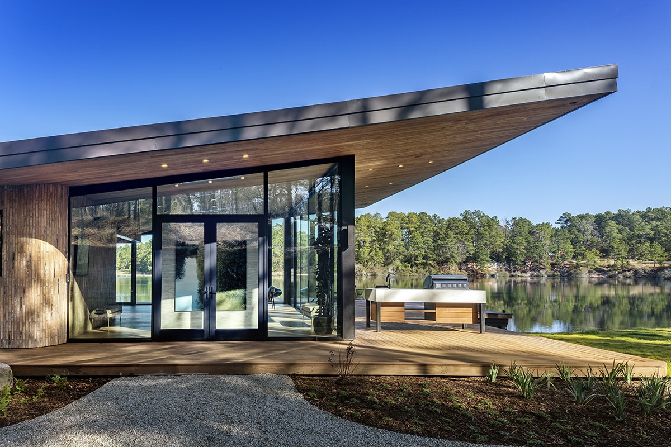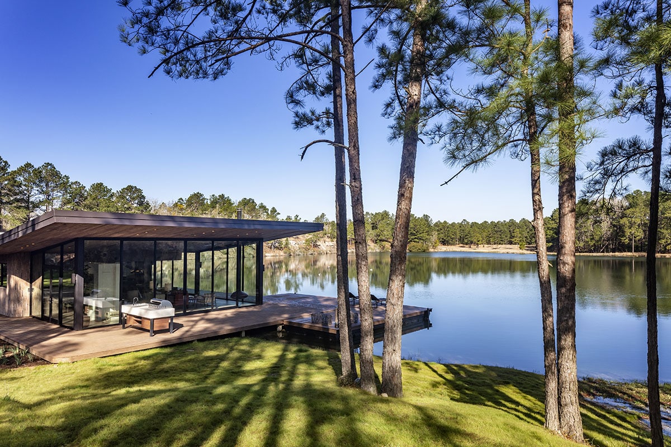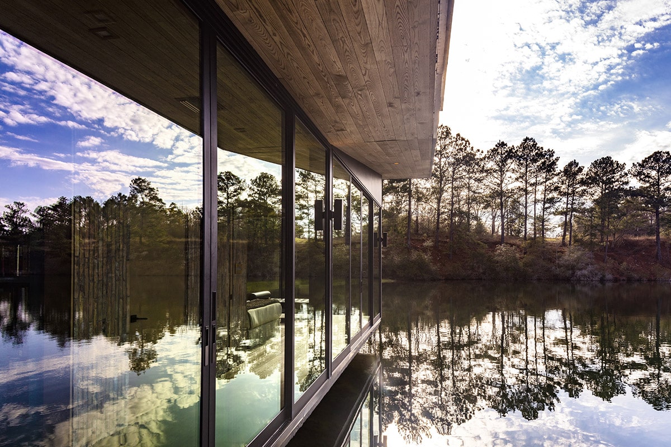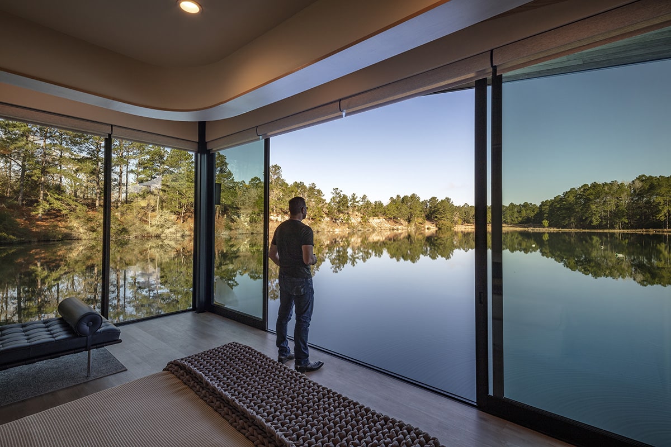
The bedroom features sliding glass doors that open directly over the lake.
The clients, a pair of Houston-based lawyers, had owned their 26-acre property for a while already. The location boasted maximum privacy, three spring-fed quarry lakes, and a hilltop house. While the hilltop house was functional (and remains on the property as a guest house), the clients grew weary of the hike to the lake itself.
Their goal: a new retreat located as close to the water as possible. And Evans took that challenge very literally, building part of the foundation in the lake itself and creating a cantilever that appears to float over the water.

