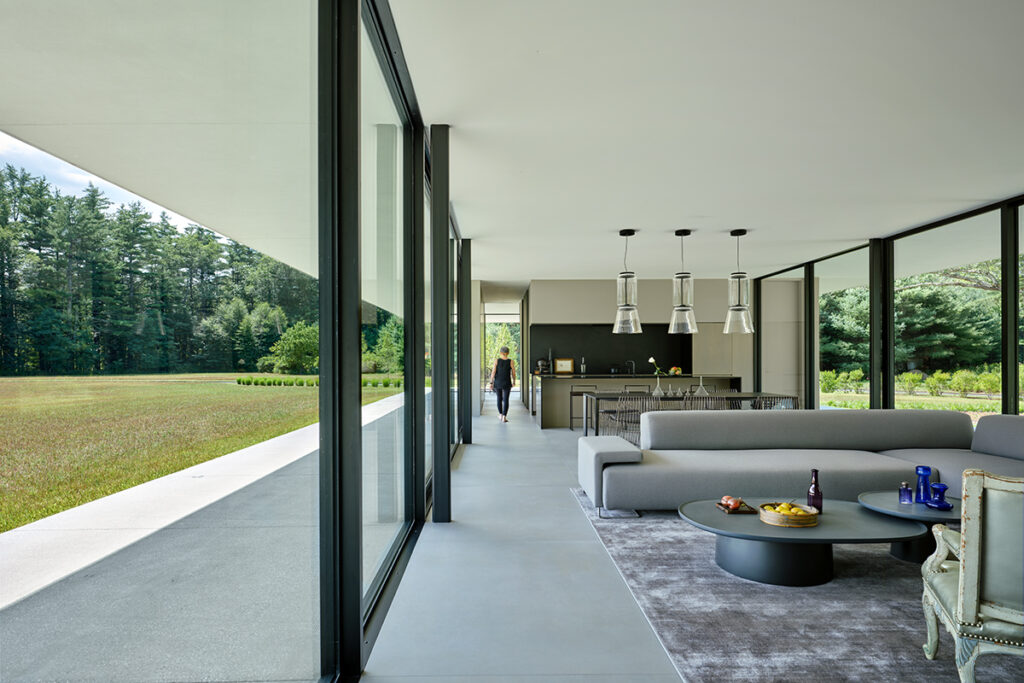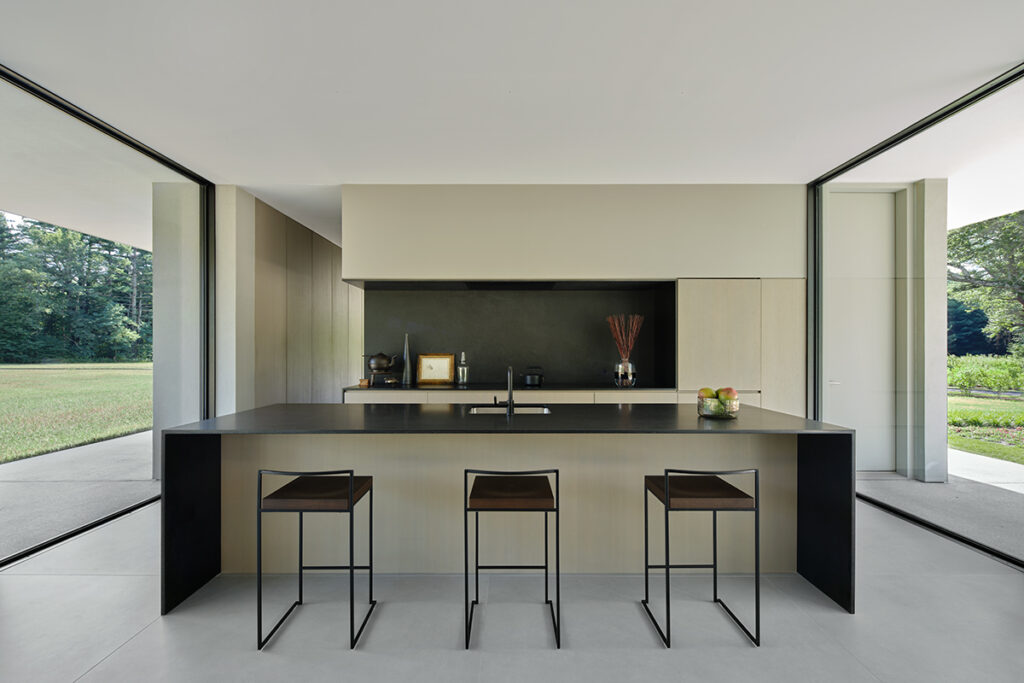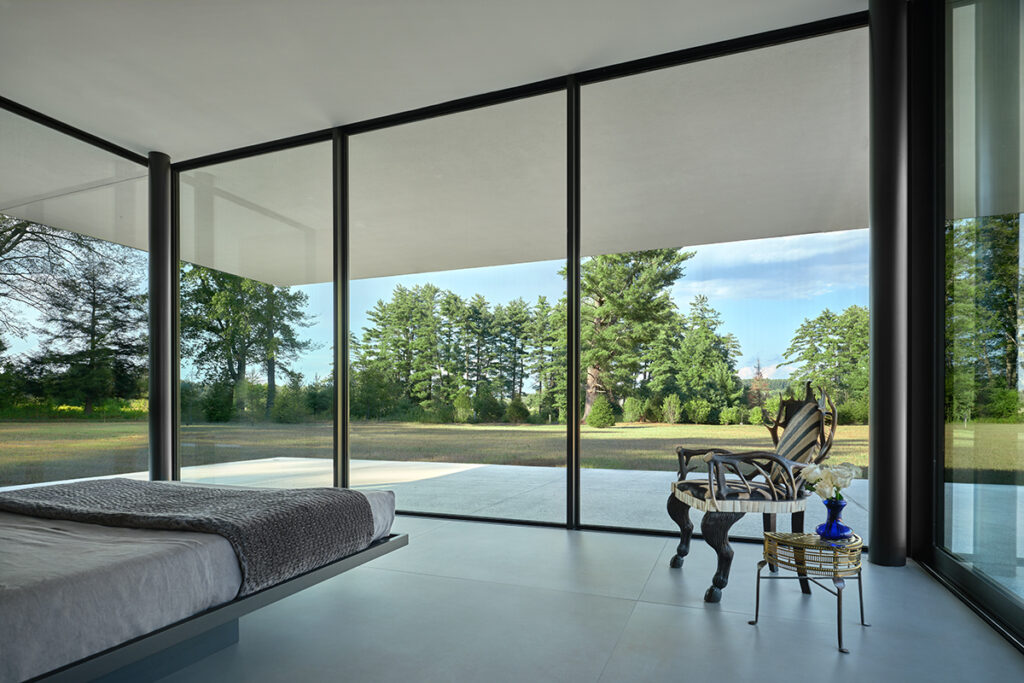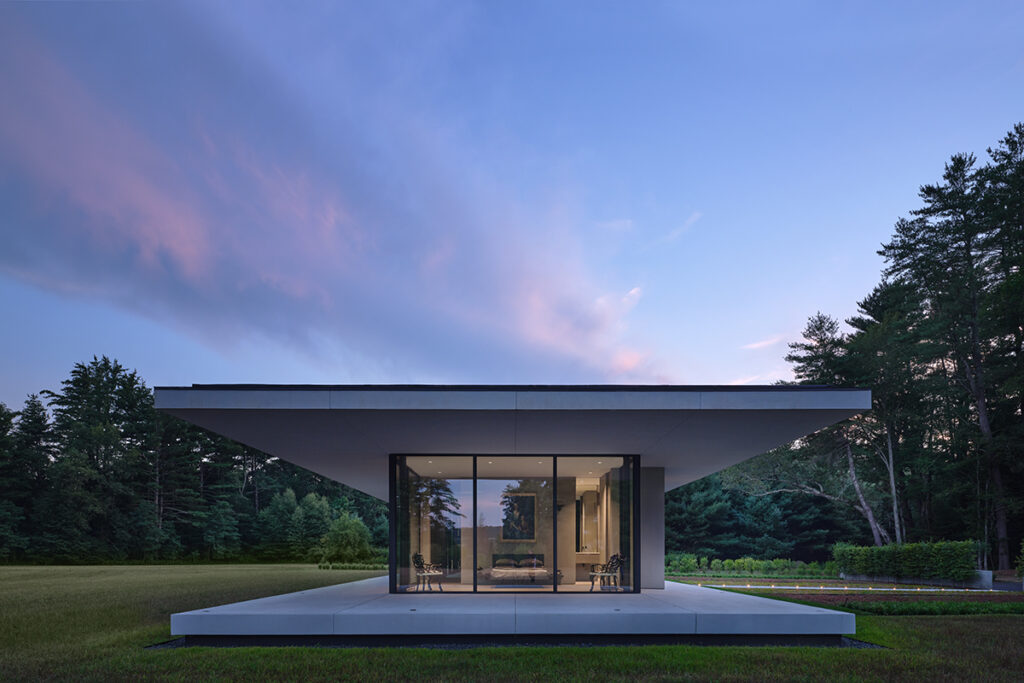This website uses cookies so that we can provide you with the best user experience possible. Cookie information is stored in your browser and performs functions such as recognising you when you return to our website and helping our team to understand which sections of the website you find most interesting and useful.
Stunning Simplicity
A Streamlined Sanctuary in Massachusetts
Nestled on the back of a sprawling 9.75-acre parcel, surrounded by majestic old-growth trees, “Casa Annunziata” in Massachusetts stands as a testament to simplicity and symmetry. The home’s minimalist design creates a pristine canvas, allowing the beauty of its surroundings to take center stage.
Categories
- Residential
Products
- Multi-Slide Door
- Window Wall
Location
- Massachusetts
Architect Scott Specht of Specht Novak Architects orchestrated the journey to the entry, strategically unveiling the home in stages as visitors approach. “We pushed the house to the far end of the meadow, so as you approach across the field, you see the home from every angle, and the symmetry is part of the experience,” explains Specht.
Formerly residing in an 18th-century farmhouse on 40 acres, the homeowners embarked on a new phase of life, opting for a downsized home that embraces a glassy, minimalist aesthetic. Specht Novak Architects, entrusted with the task, designed a 2,000-square-foot pavilion that seamlessly connects the interior with the natural surroundings and provides a clean backdrop for the homeowners’ extensive art collection.

The large expanses of glass and thin sight lines of the Series 600 Multi-Doors and Fixed Windows minimize the boundaries between indoors and outdoors.
Featuring floor-to-ceiling glass panels and moving glass walls, the pavilion boasts a thin roof that extends 15 feet from the walls, covering the wraparound porch. The design choice not only blurs the line between indoors and outdoors but also allows the natural beauty of the landscape to be an integral part of the living space.
“We were designing for floor-to-ceiling glass and needed a sleek design with minimal frames. Western Window Systems fit that scope. They have a very regular, modern design for sliding doors and fixed window systems, so it worked perfectly for the house that way,” says Specht.

Simplifying the features of the home and continuing surfaces and finishes, such as the ceiling make for a seamless transition between spaces, especially when the Series 600 Multi-Slide Doors are open.

The sleek style and minimal lines of the Series 600 Fixed Window provide contrast for the owners’ collections.

Dramatic lines ensure that the house makes an outsized impression, regardless of its pared down footprint.
Builder Scott Specht, Specht Novak Architects
Photographer Dror Baldinger
About
Western Window Systems designs and manufactures moving glass walls and windows that bring indoor and outdoor spaces together.
Read MoreAddress
2200 E. Riverview Dr.
Phoenix, AZ 85034
877-398-9643

