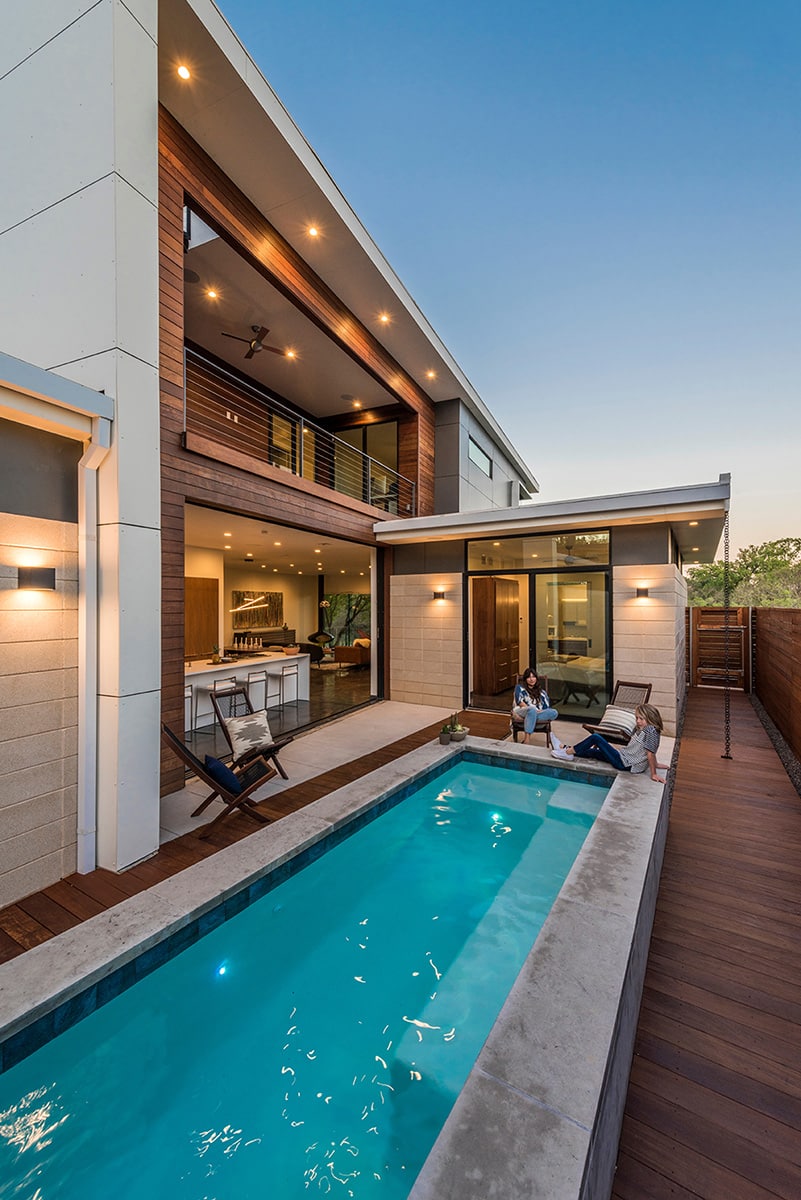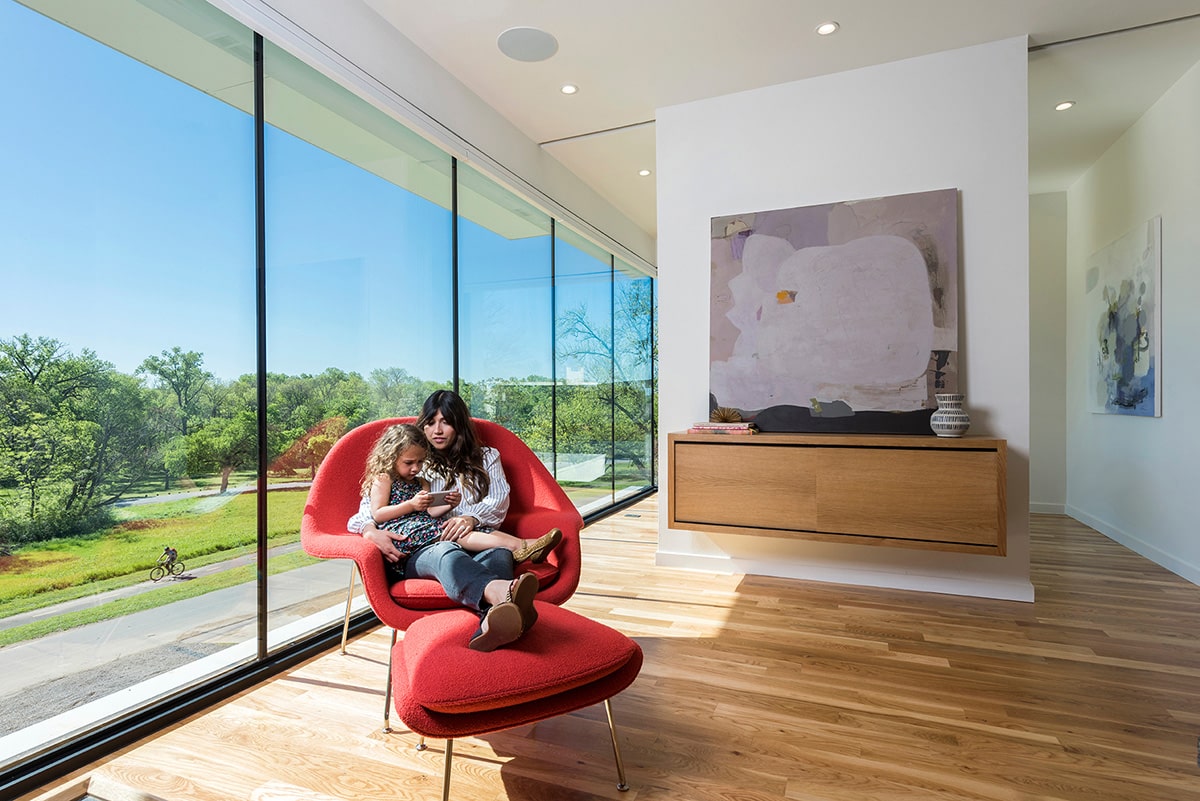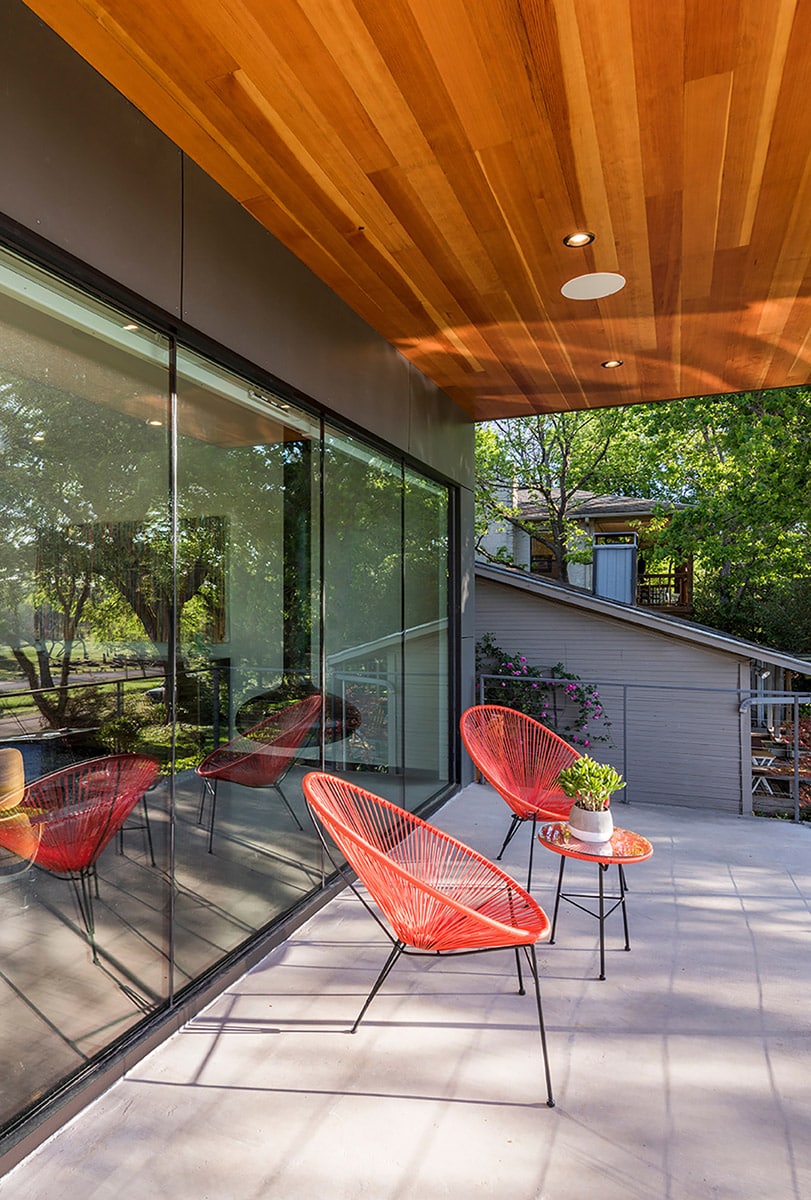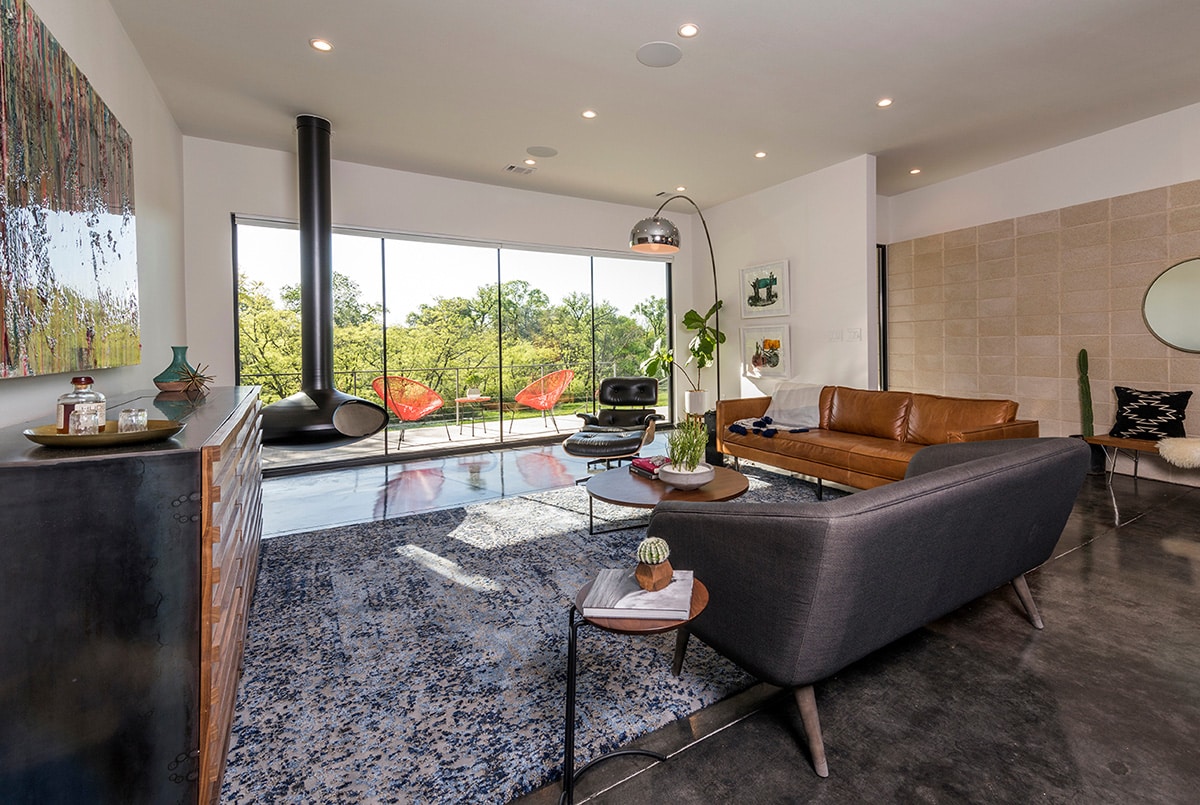
To expand the space at the back of the home, architect Michael Gooden used a 15-foot by 10-foot multi-slide door that disappears into pockets.
The modest lot in the Peninsula Neighborhood was a triangle on a slope that narrowed on one side. Gooden, principal of M Gooden Design, solved the dimensional challenge by building on two axes, with a master wing rotated parallel to the property line. He then maximized interior space and created a contemporary aesthetic with windows and moving walls of glass.
“You can see Western Window Systems peppered through almost every element of our design,” Gooden says. “Even in the front façade – the master bedroom wing is off to the left, and we have clerestory windows that are right at the top, and it’s just this ribbon of glass that transitions from the dark gray panel right into the glass. It’s such an integral part of the design.”
Once guests ascend the steps of the tiered landscape and enter the 2,580 square-foot home, they’re greeted by a view through the room to a Series 600 Multi-Slide door that opens the kitchen and entire back wall of the home to a long, rectangular pool deck.






