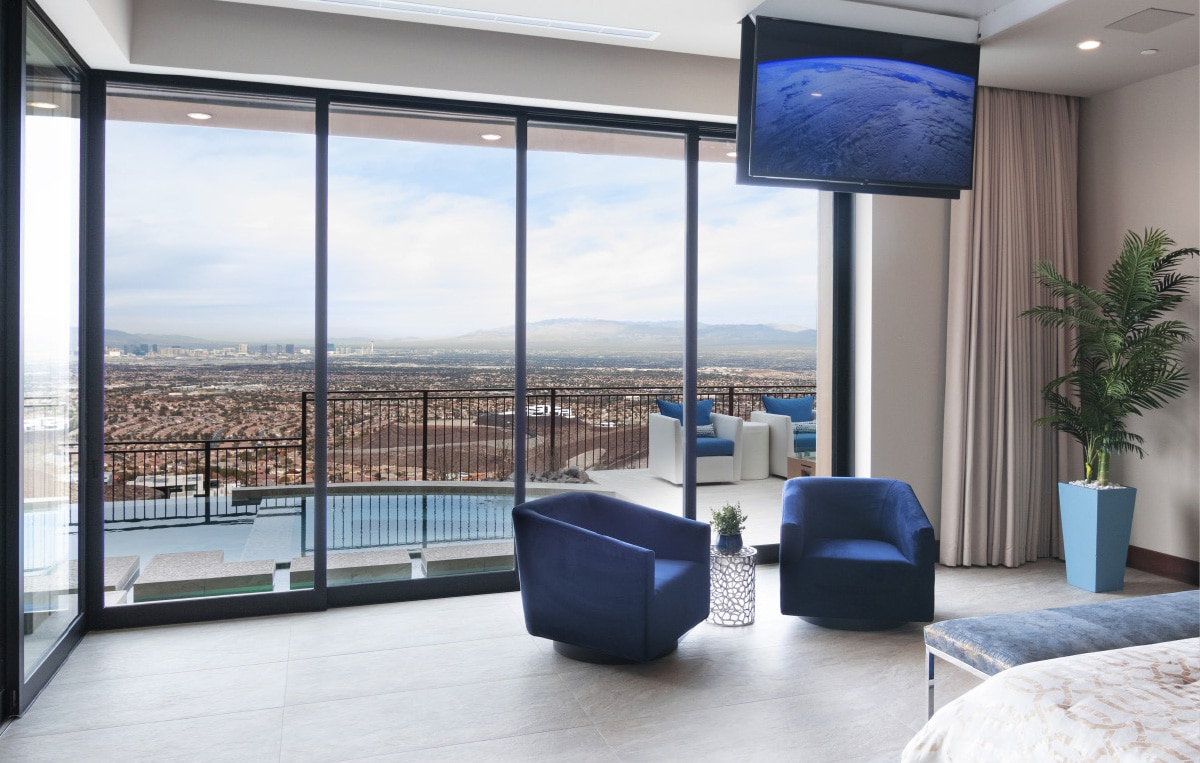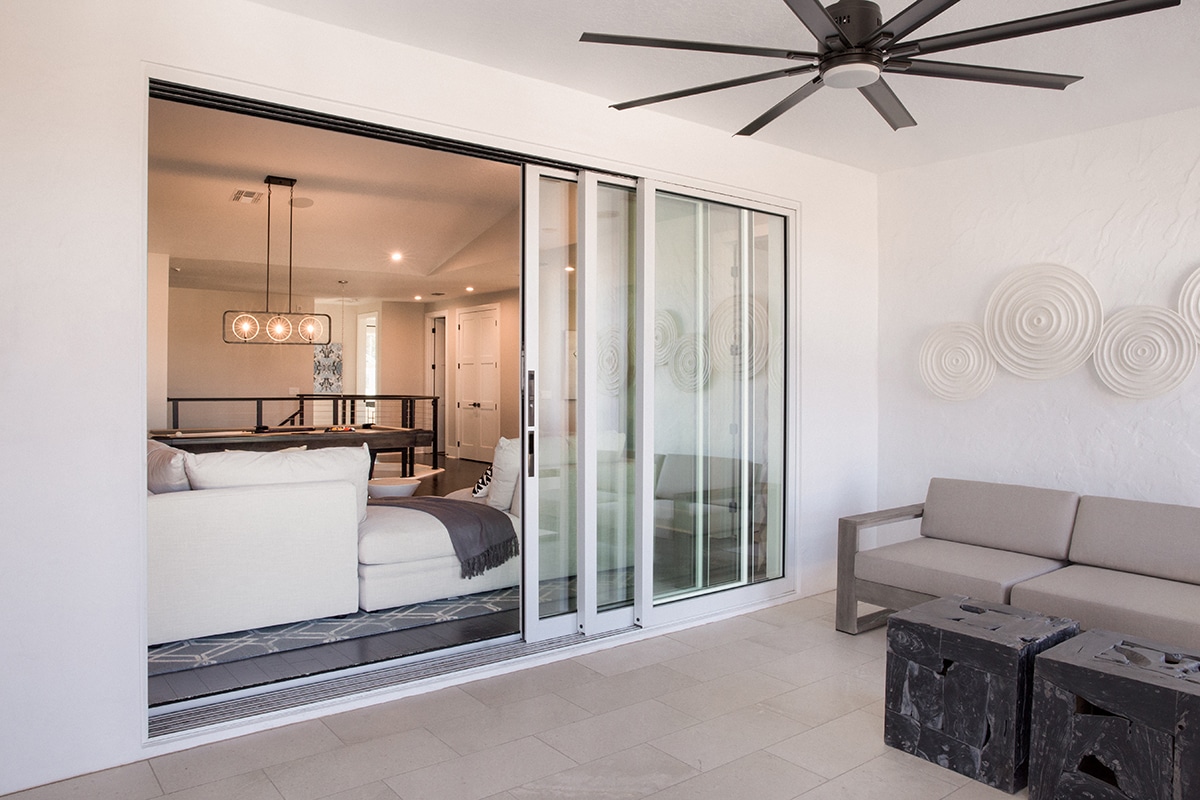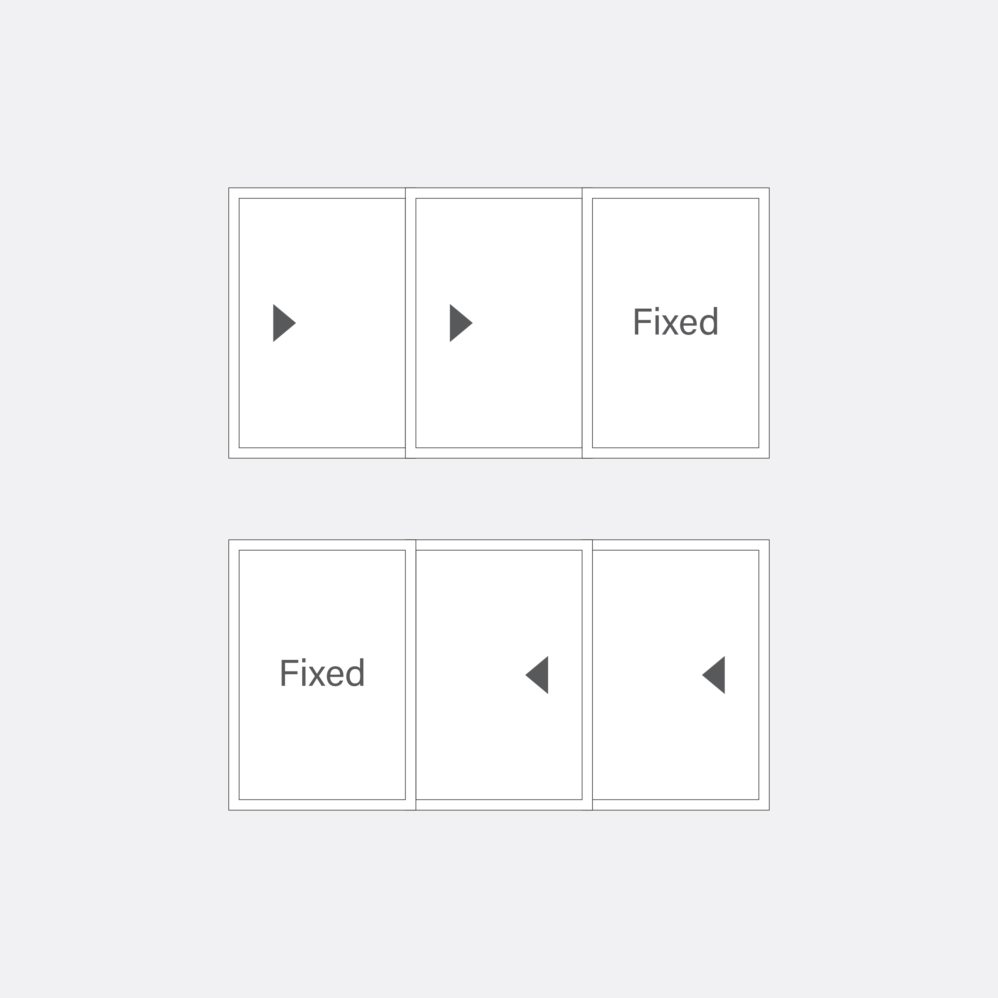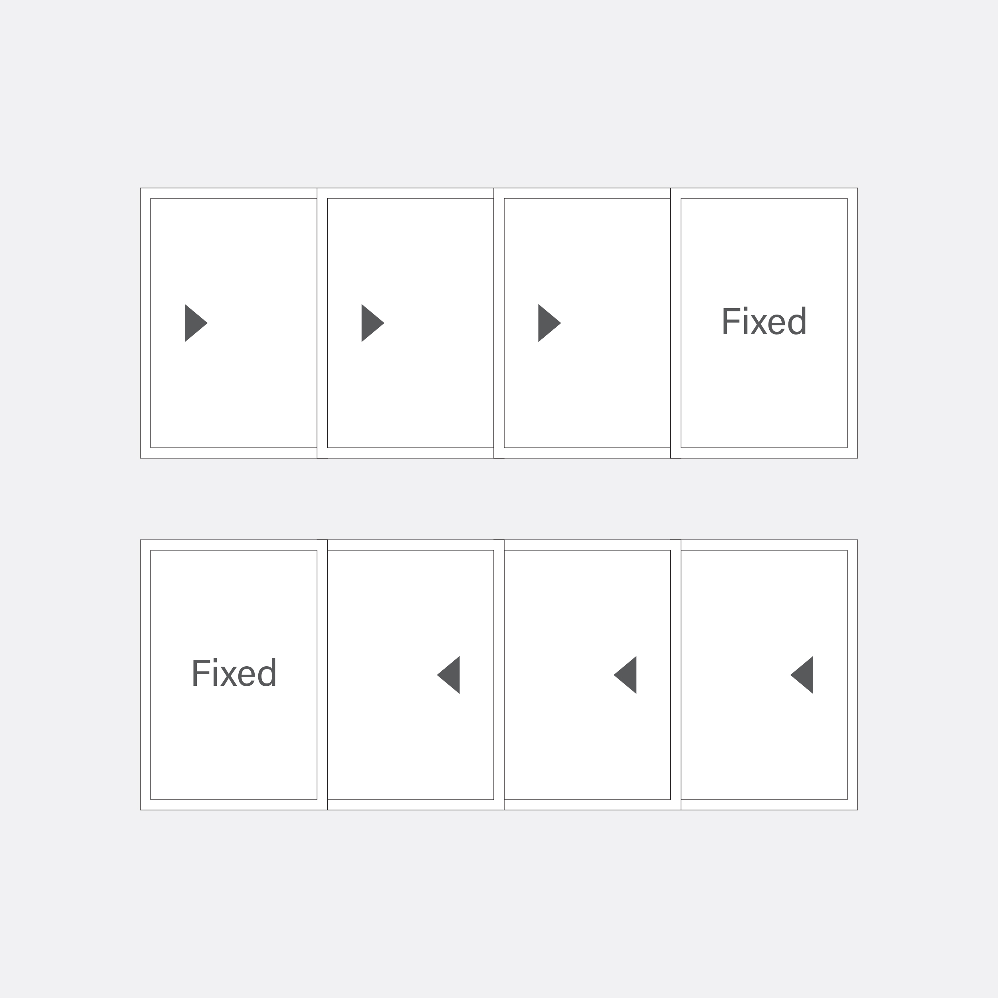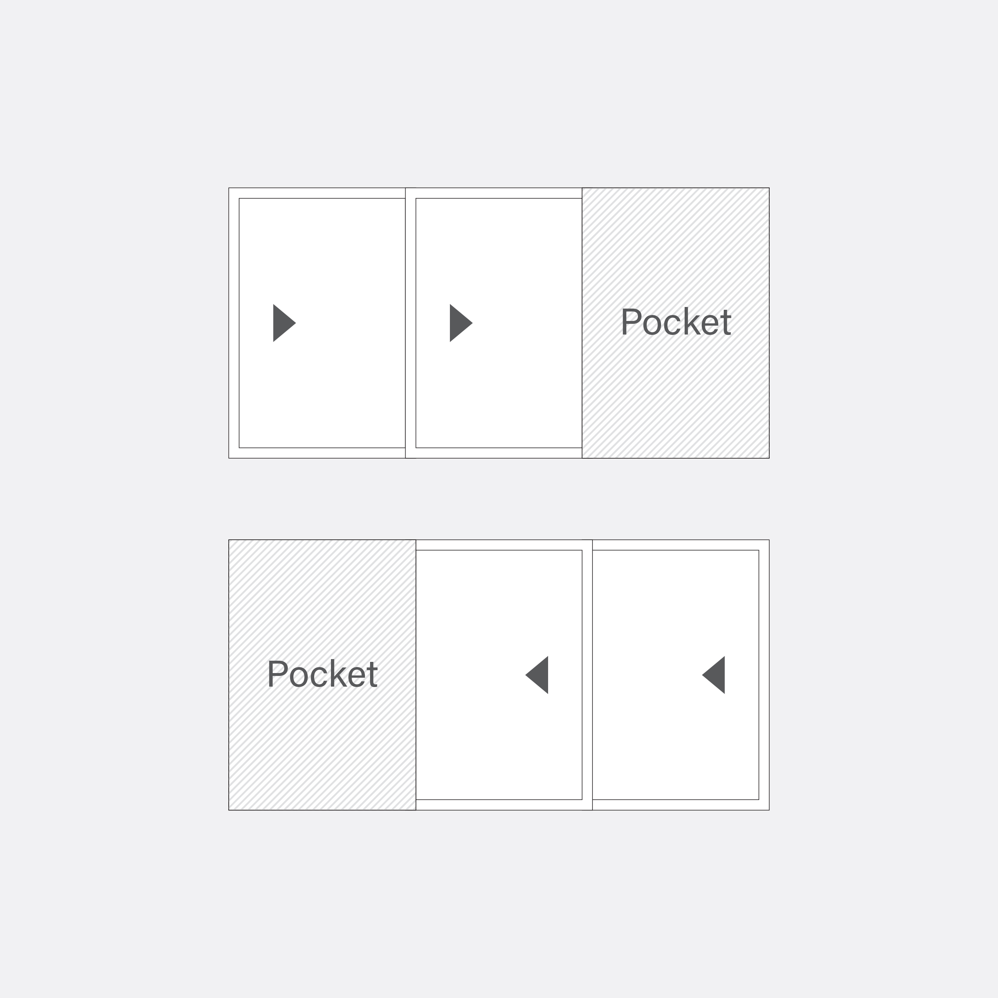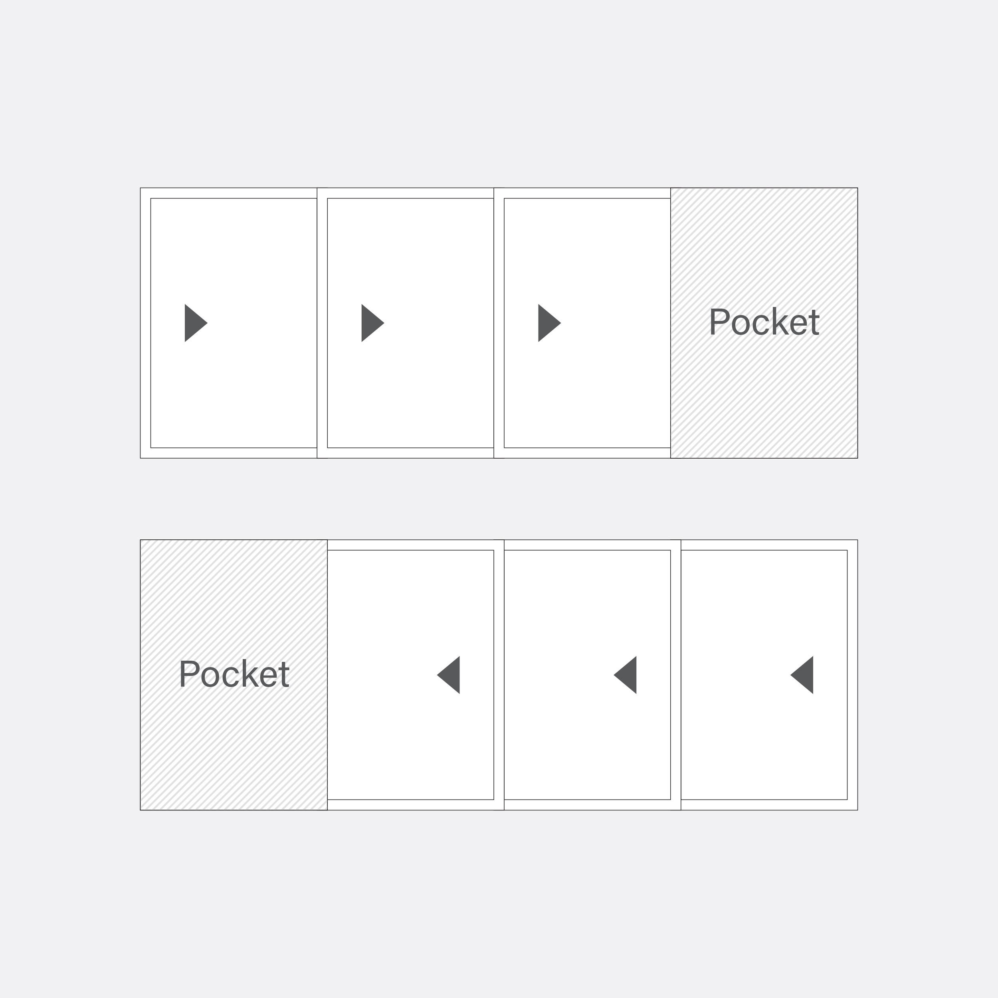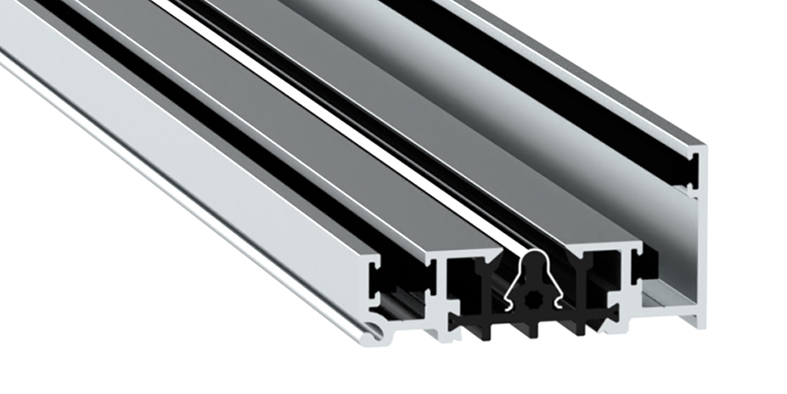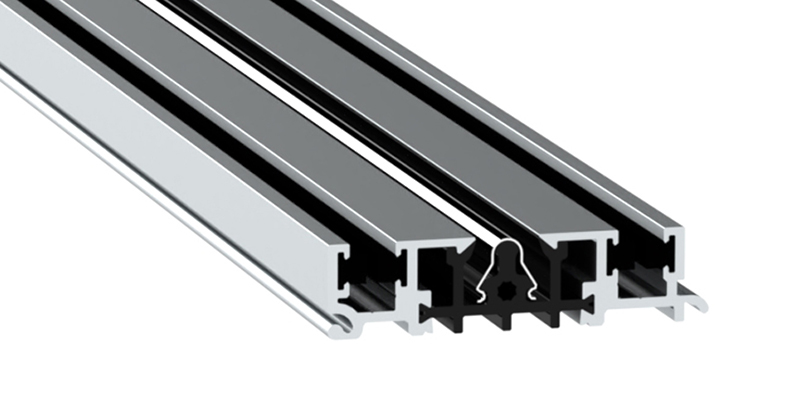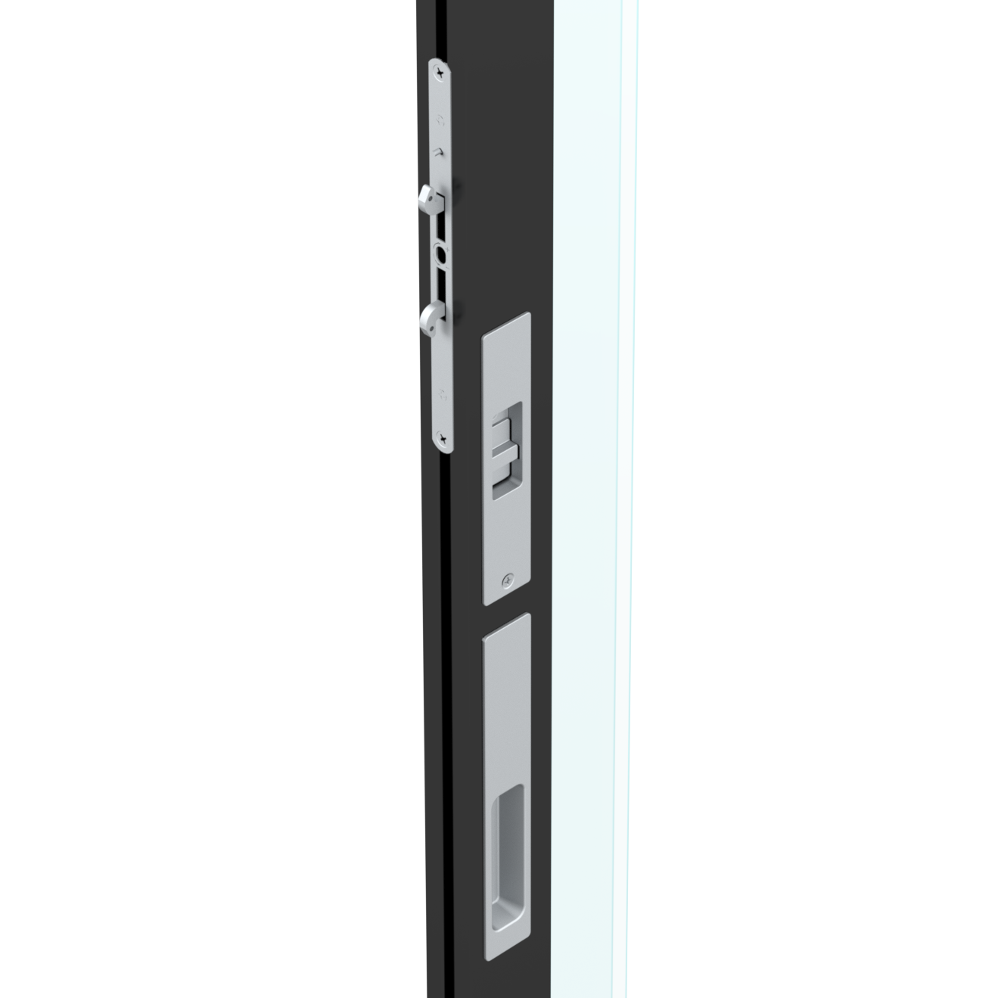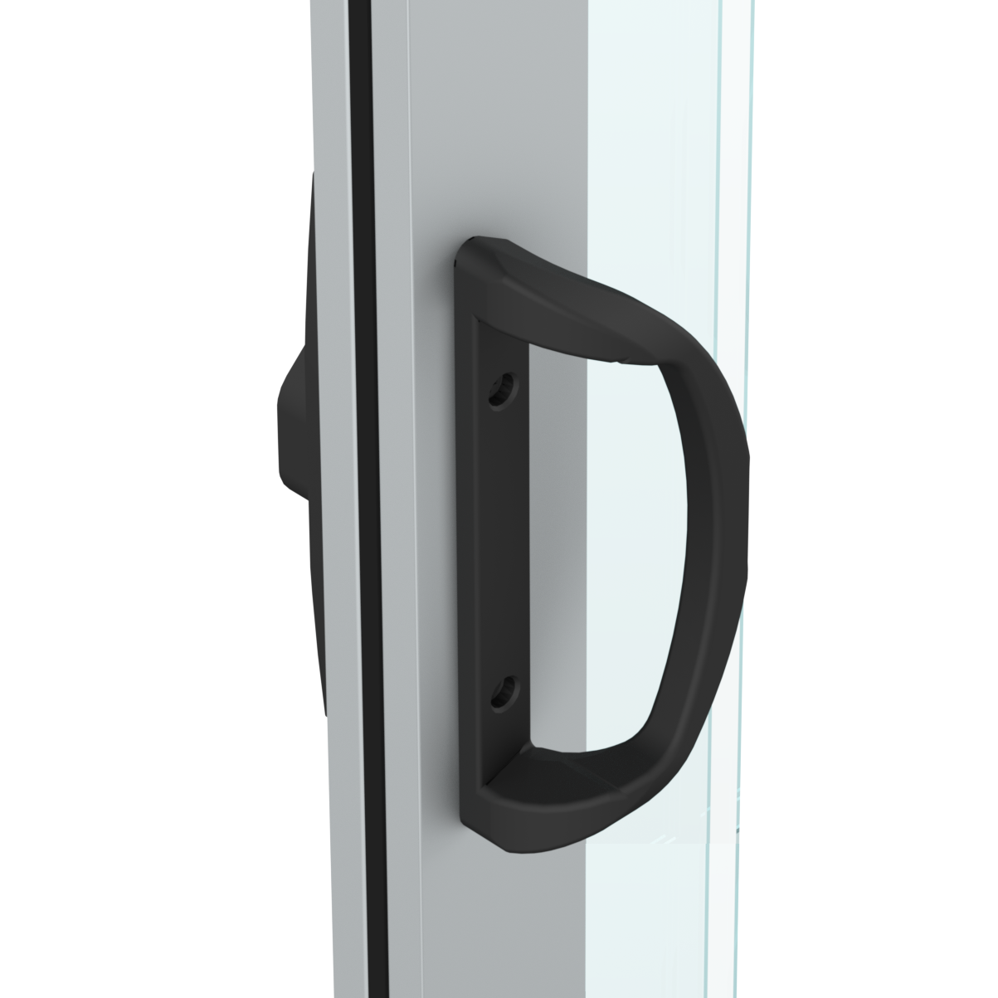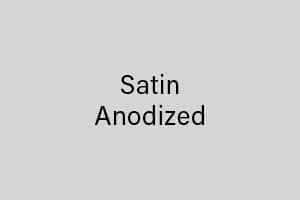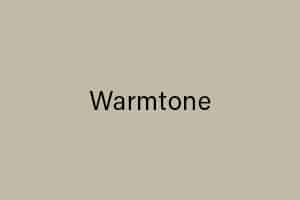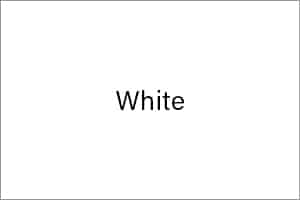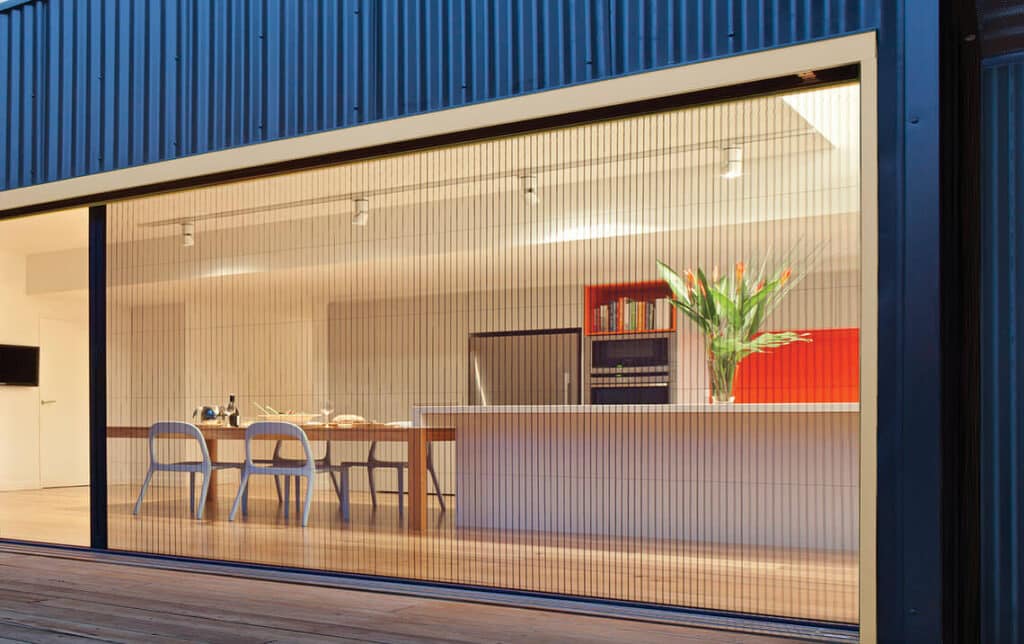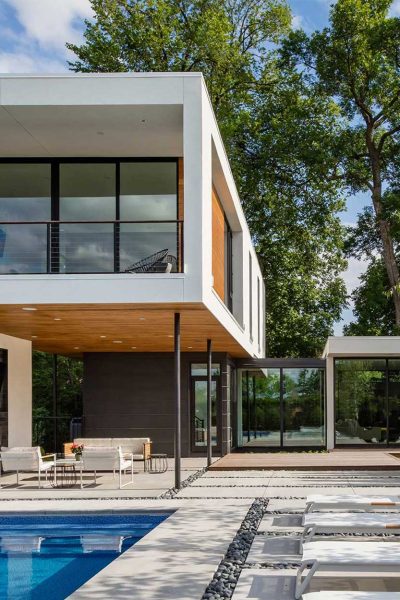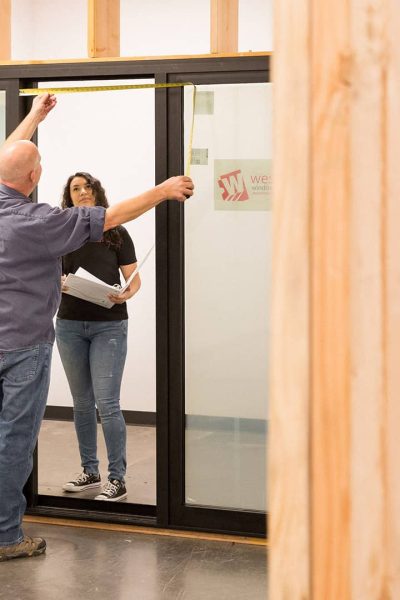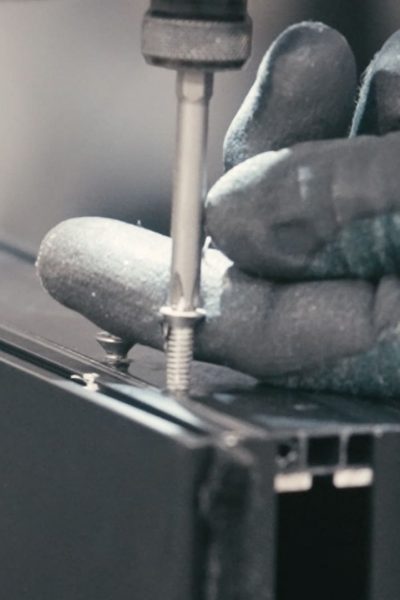Installation Methods
The methods for installing our multi-slide door are designed to meet the needs of our Volume Program partners and may vary by market. The most common approach for installation consists of a deep stud wall that usually includes a 2×6 stud framing member with either a 2×4 or 2×6 framing member furred on the interior. On this larger wall profile, builders can center our track and allow the drywall and stucco to be wrapped to the door frame. An optional stucco return kit is available in either a 1″ or 1 ⅜” for builders that prefer this installation.

