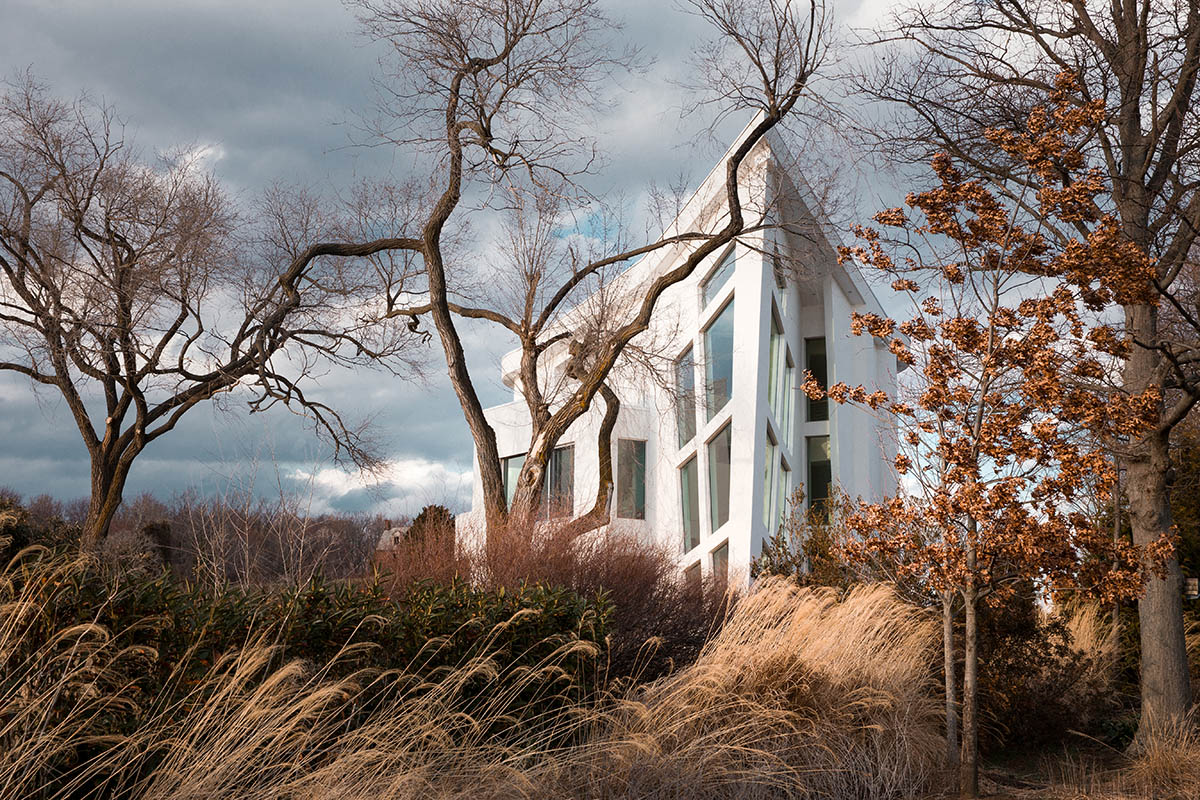
Working the Angles
The Nascent House makes riverside views surreal.
You could almost call The Nascent House project “surrealist architecture.” Nestled among the trees lining the eastern shore of the South River in Annapolis, Maryland, the 3,000-square-foot home takes the shape of a teardrop – three pointed stories with dramatic angles on one side, and a big, curvy bubble on the other.
Categories
- Residential
- Classic Line
- Series 900
- Series 600
- Hinged Doors
- Window Wall
- Multi-slide door
Location
- Maryland
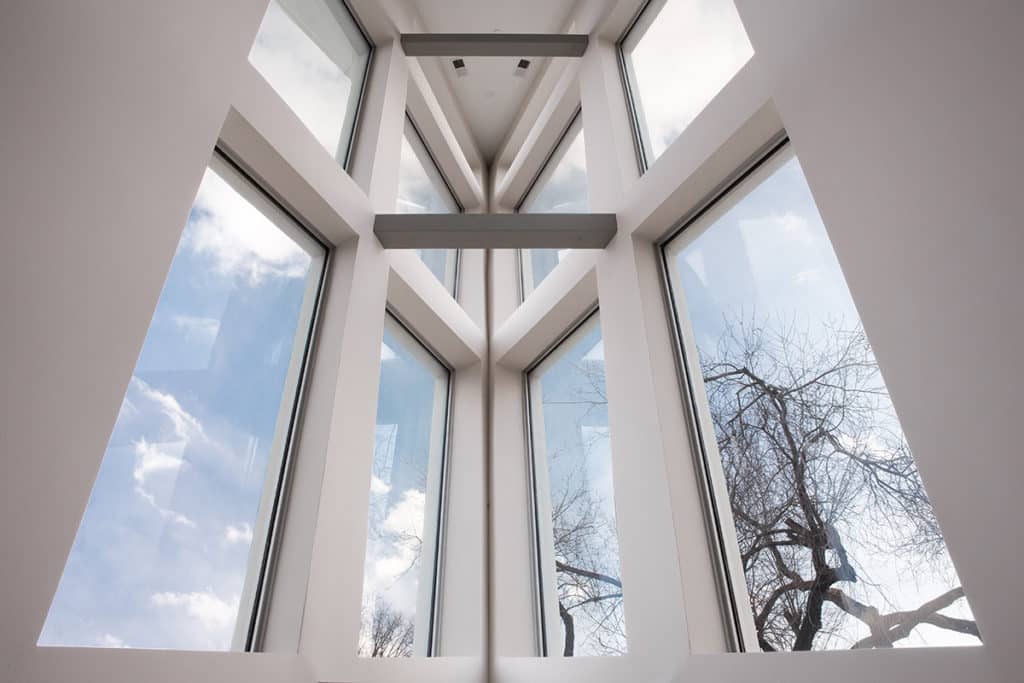
Windows on all three floors of the home are visible from the angled interior atrium.
And throughout, it’s filled with an array of customized Western Window Systems moving glass walls and windows strategically placed to work with the architect’s vision to create a high-concept home that presents new perspectives and shifting light conditions to the residents as they move throughout the house.
Architect Jason Winters of Kezlo Group and builder Brad Lundberg of Lundberg Builders worked closely with the homeowner to create his dream home – a contemporary structure with distinct views of the surrounding waterfront landscape.
- architect Jason Winters
Kezlo Group
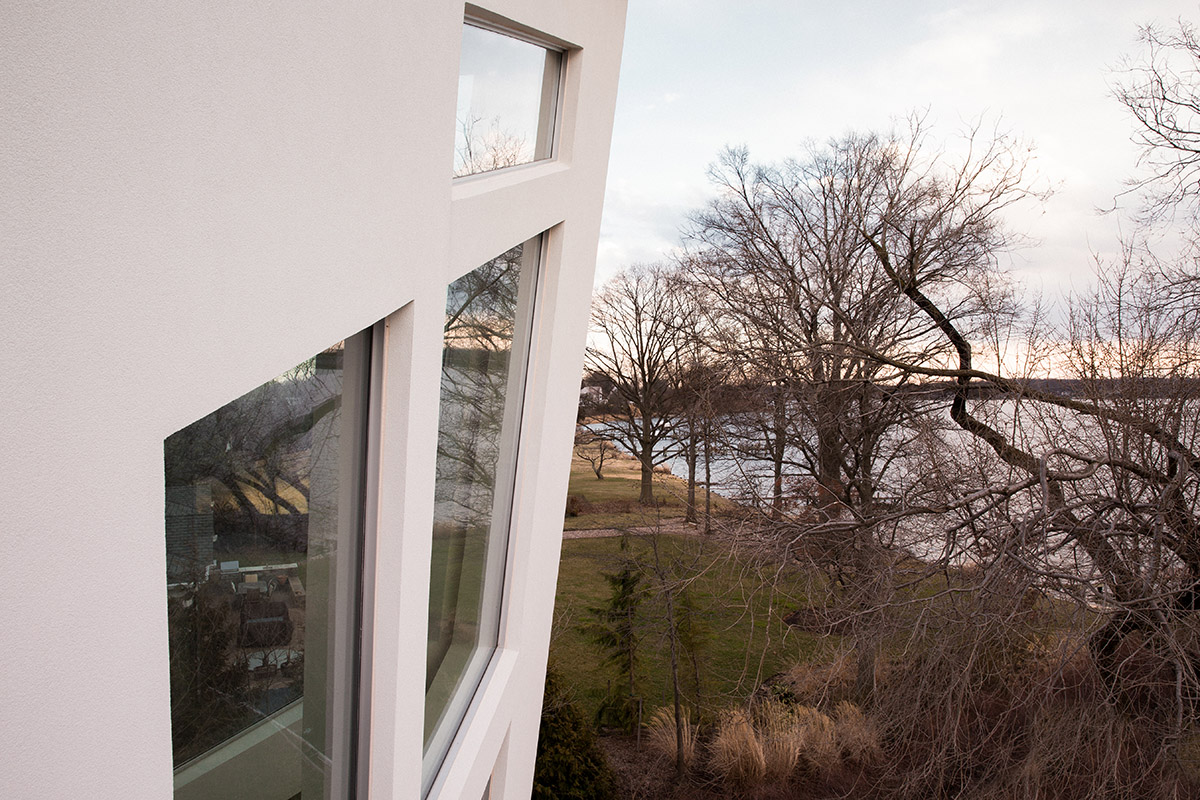
The design and placement of windows throughout the home offers various views of the South River.
Giant glass panels played a huge role in the design of the home, from Series 900 Hinged Doors and Series 600 Multi-Slide Doors that open onto outdoor living spaces to a Series 600 Window Wall spanning multiple floors.
“The main feature of the house is comprised of a large, angled interior atrium space that is open to all three floors and acts as a view corridor pointing down the South River as one circulates vertically throughout the house,” Winters says. “It was paramount to the success of the design of this portion to be open with multiple large glass sections of irregular shapes set at an angle leaning outward in the plane of the exterior façade.”
The customization options helped Winters and Lundberg achieve their design objectives for The Nascent House. “Western Window Systems provided a range of contemporary window units at different scales, functions, and versatility,” Winters says. “The operable windows within the Western Window System didn’t detract from the clean contemporary aesthetic and match seamlessly with adjacent larger fixed windows.”
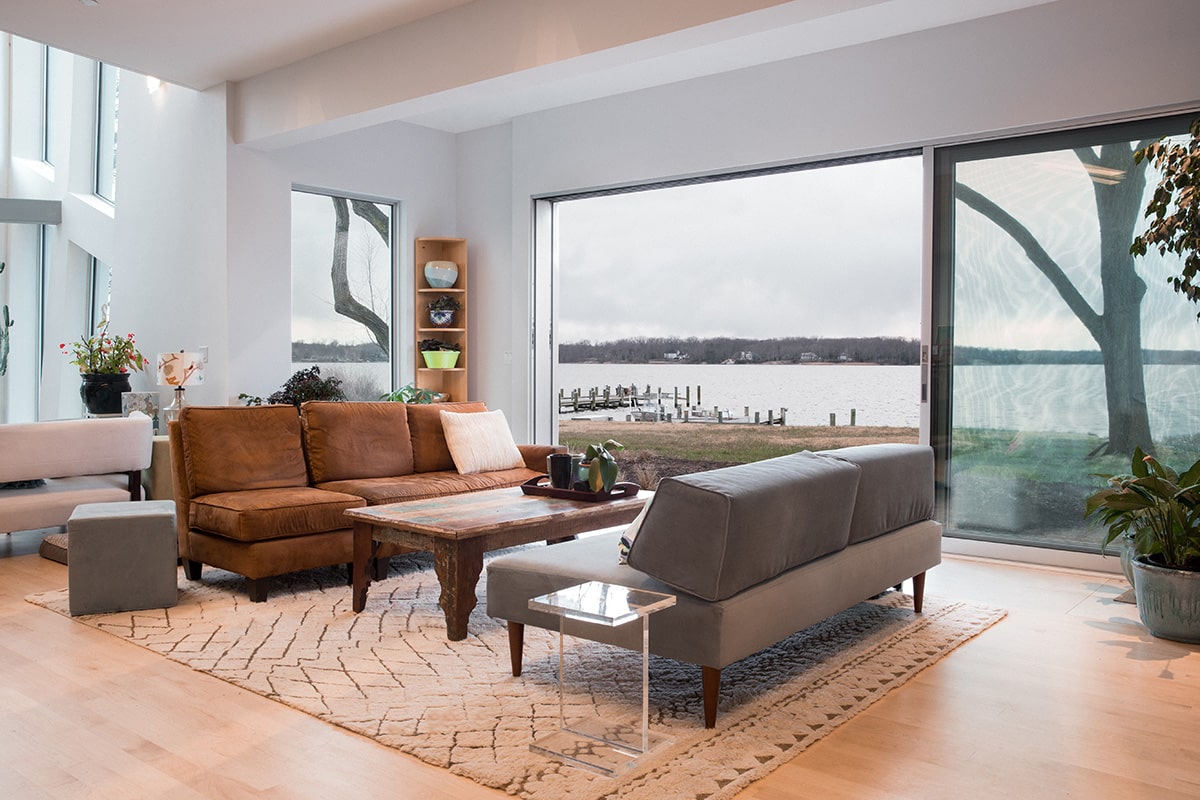
Western Window Systems’ Series 600 Multi-Slide Doors open the living room to the riverside backyard area.
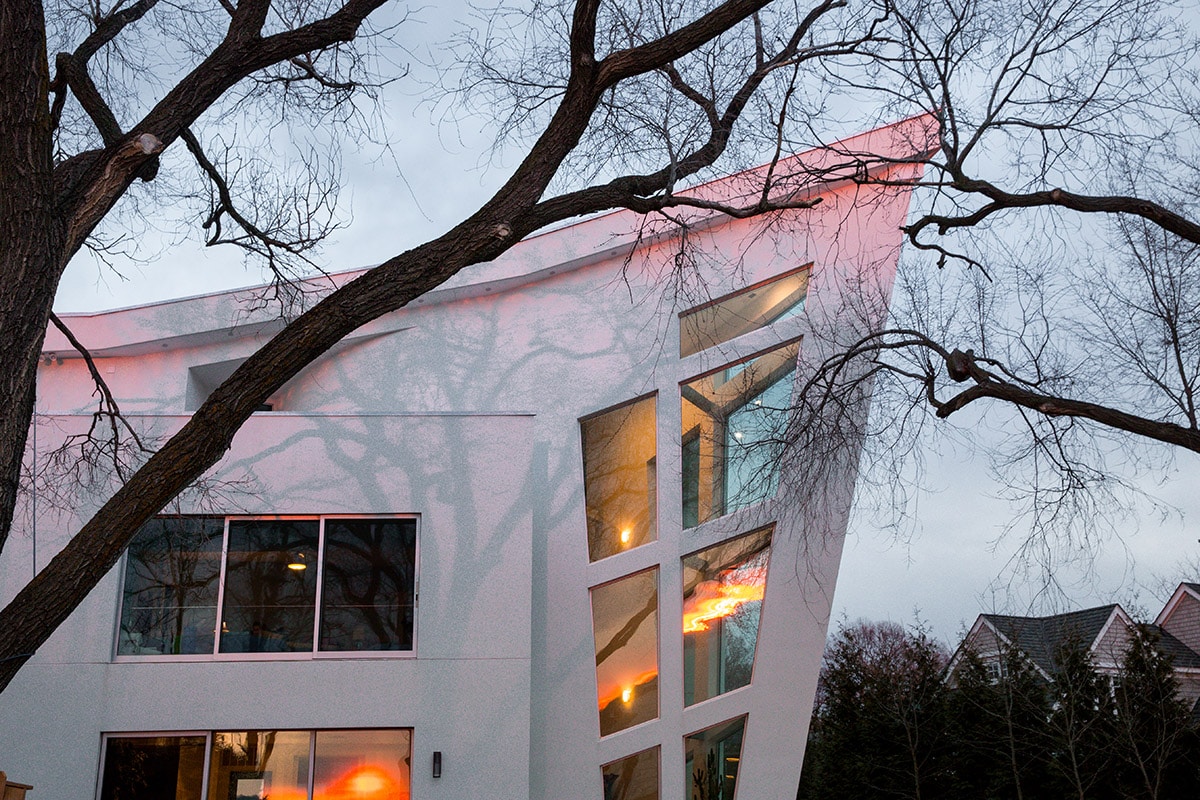
Architect Jason Winters of Kezlo Group says Western Window Systems’ customization options helped him achieve the home’s ultra-contemporary design objectives.
Winters says his favorite parts of the home are the “visio-spatial narratives that seek to create scaled spatial conditions for activity… while maintaining connections with the immediate natural environment, landscape, water, and vegetation.”
- architect Jason Winters
Kezlo Group

What Makes Them Great
Designed for indoor-outdoor living.
Read Story
How They’re Made
Built and tested to last.
Read StoryAbout
Western Window Systems designs and manufactures moving glass walls and windows that bring indoor and outdoor spaces together.
Read MoreAddress
2200 E. Riverview Dr.
Phoenix, AZ 85034
877-398-9643
Address
2866 Colorado Avenue
Santa Monica, California 90404
1-877-398-9643

