Rustic Modern Farmhouse
A modern farmhouse befitting its desert setting.
An intentional mashup of traditional and modern design. A blend of old and new with both rustic and refined touches. In the Phoenix desert.
Categories
- Residential
- Classic Line
- Series 600
- Series 900
- Series 980
- Series 670
- Windows
- Multi-slide door
- Hinged door
- Pivot door
Location
- Arizona
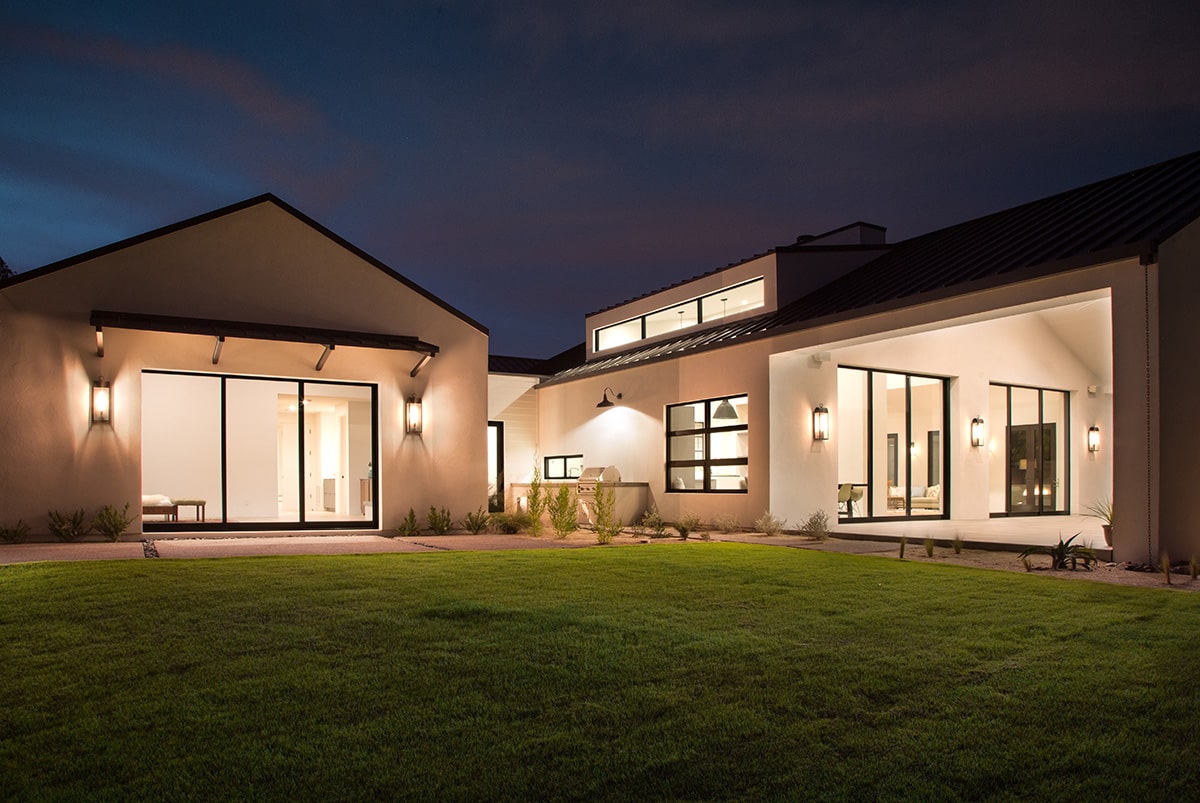
Several multi-slide doors appear in the Modern Farmhouse in Phoenix.
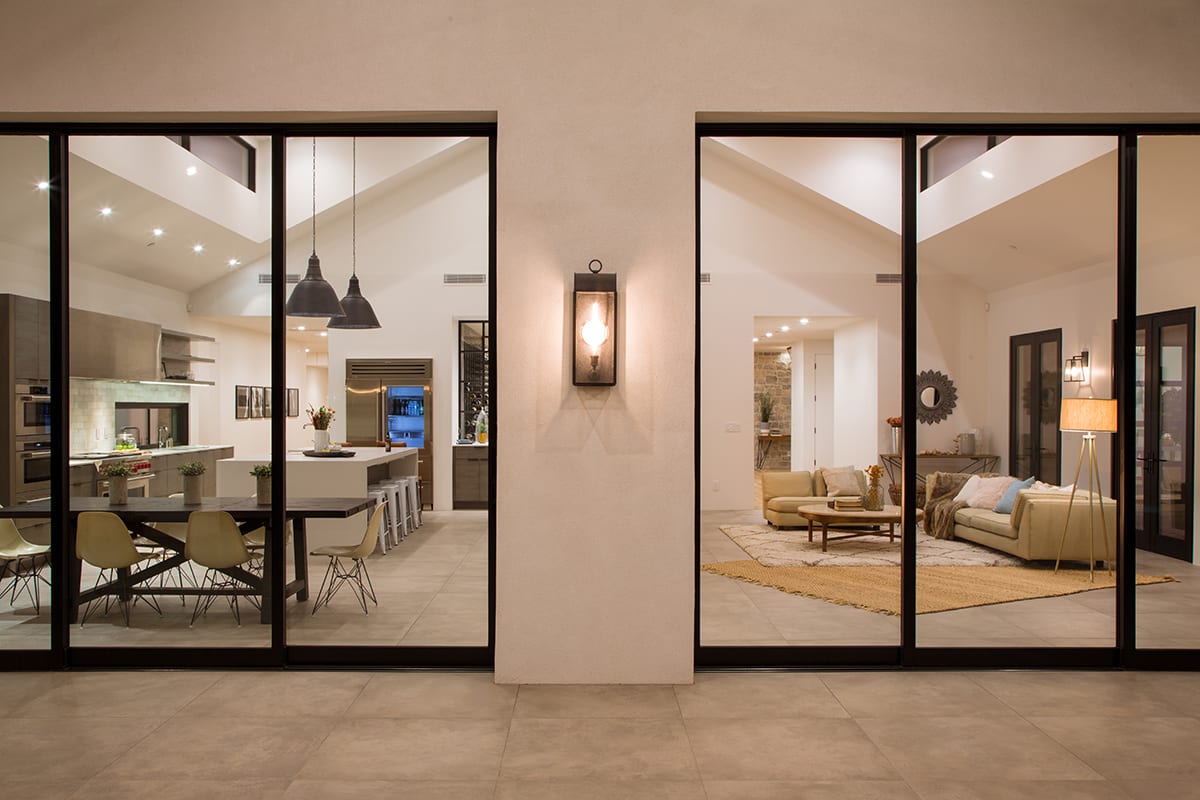
When the two multi-slide doors are opened, the kitchen, dining, and living space becomes one with the outdoors.
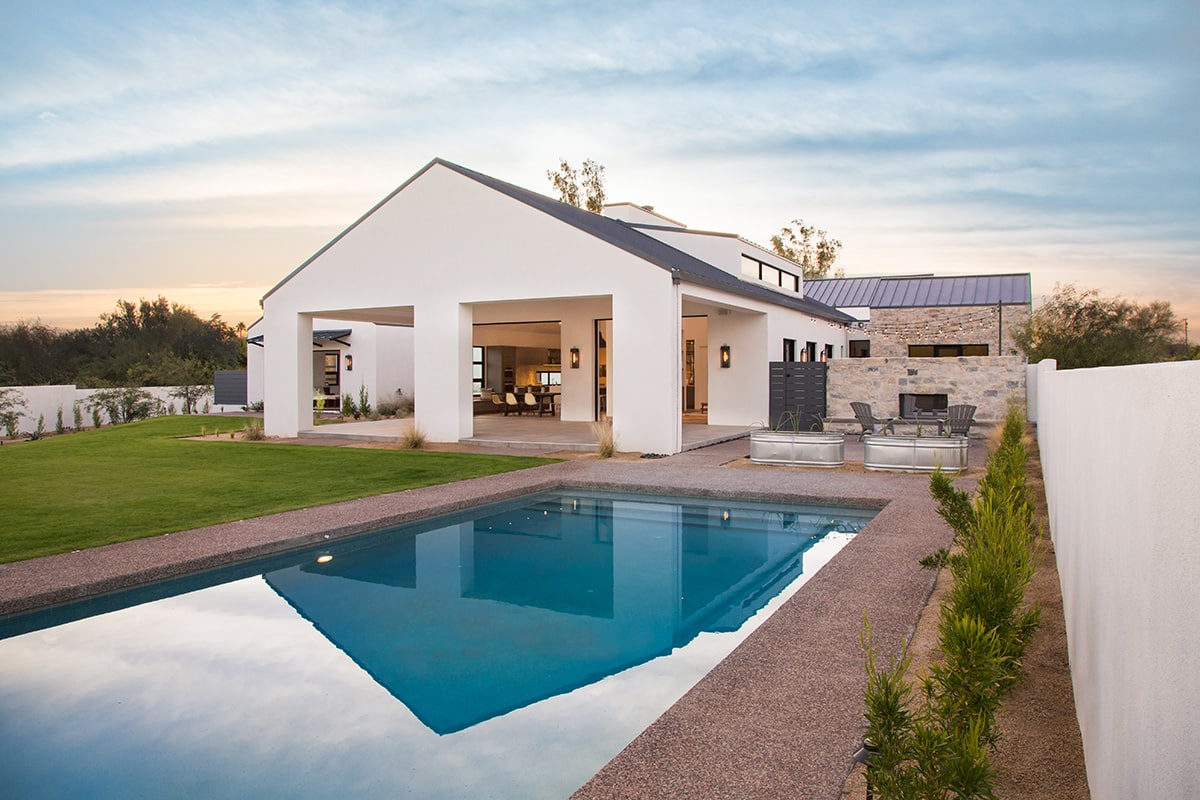
Multi-slides open to a huge covered outdoor living space.
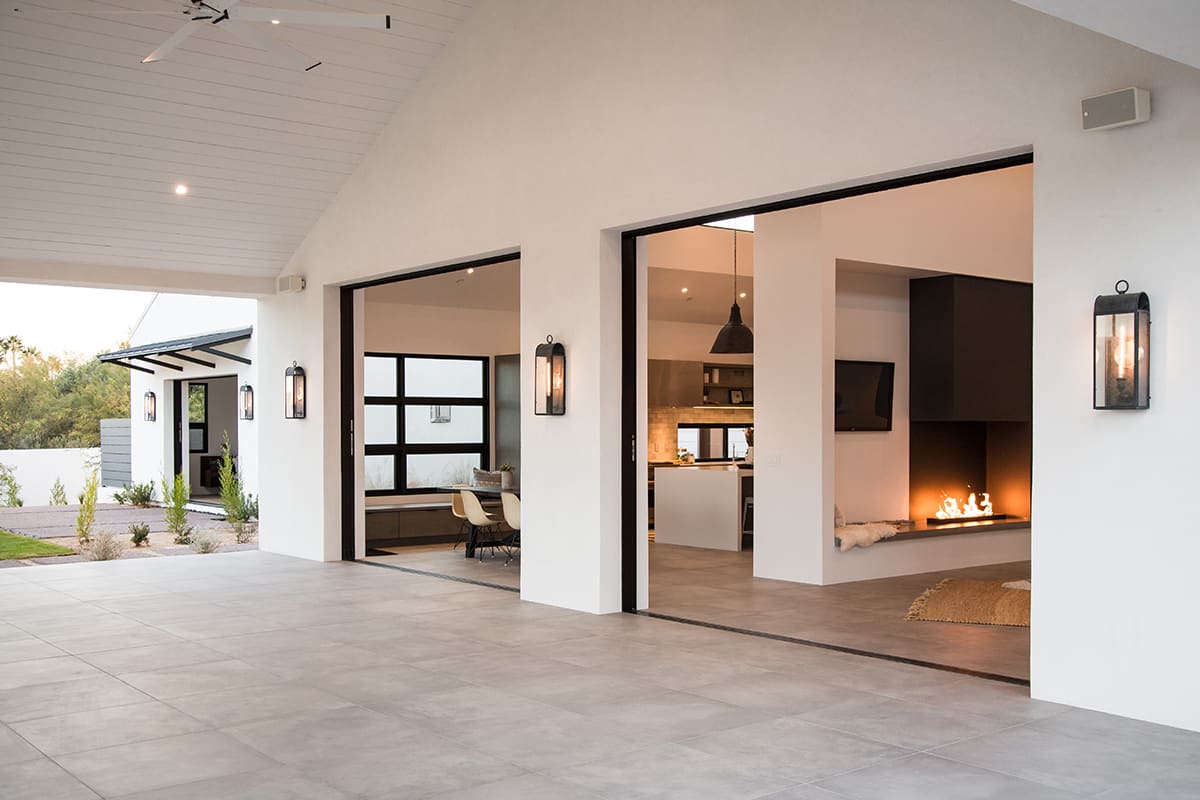
Indoor-outdoor living at its finest when the home’s multi-slide doors are wide open.
Three 12-foot-wide, three-panel Series 600 Multi-Slide Doors create that seamless transition, both in the great room and the master suite. Two of the pocketing multi-slides open to the huge covered outdoor living space, which backs up to a swimming pool and uncovered sitting area complete with a fireplace. The master suite multi-slide leads to an auxiliary backyard patio and grassy yard beyond it.
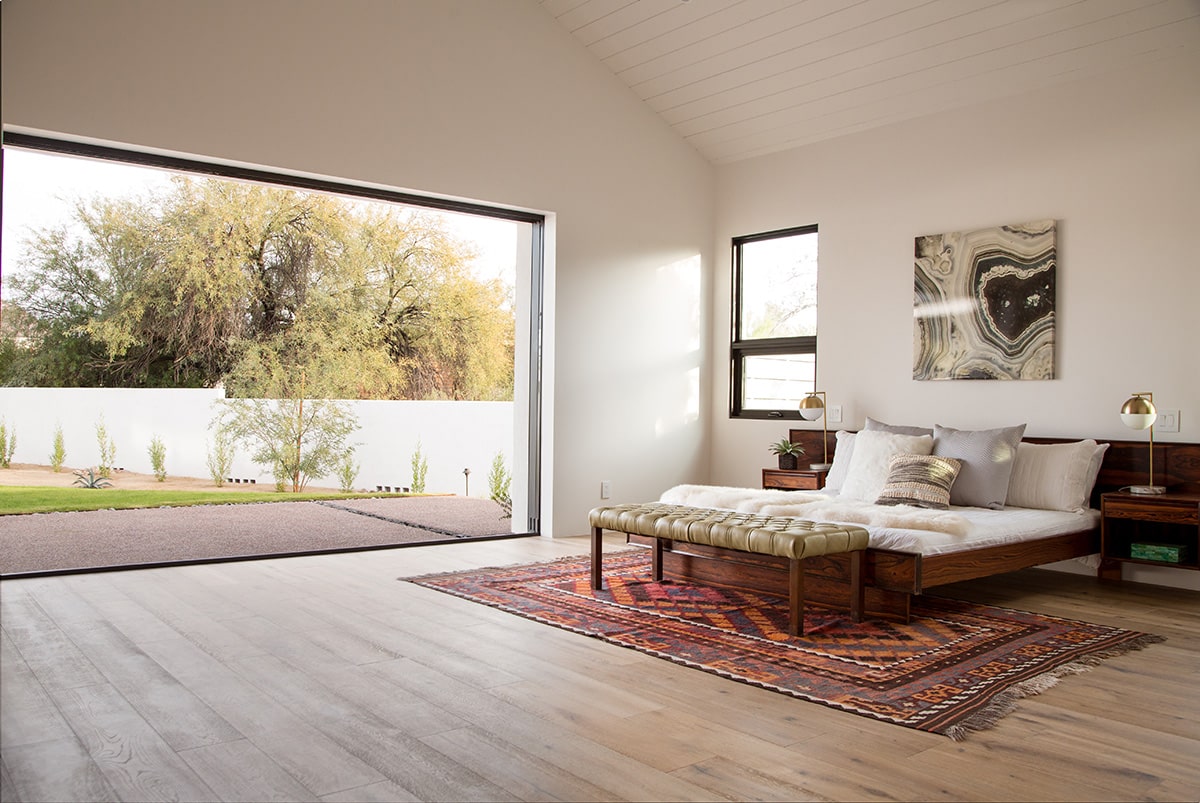
A seamless merging between the indoors and outdoors.
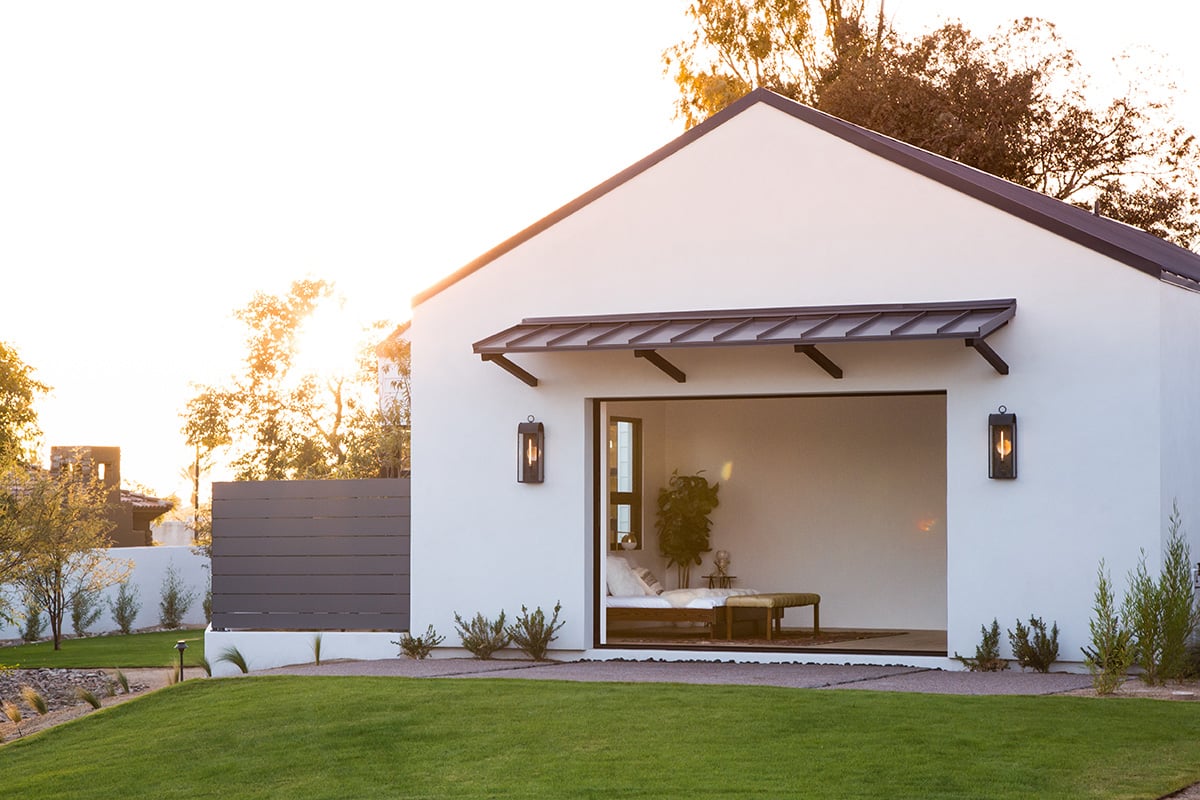
Arizona sunshine fills the master suite.
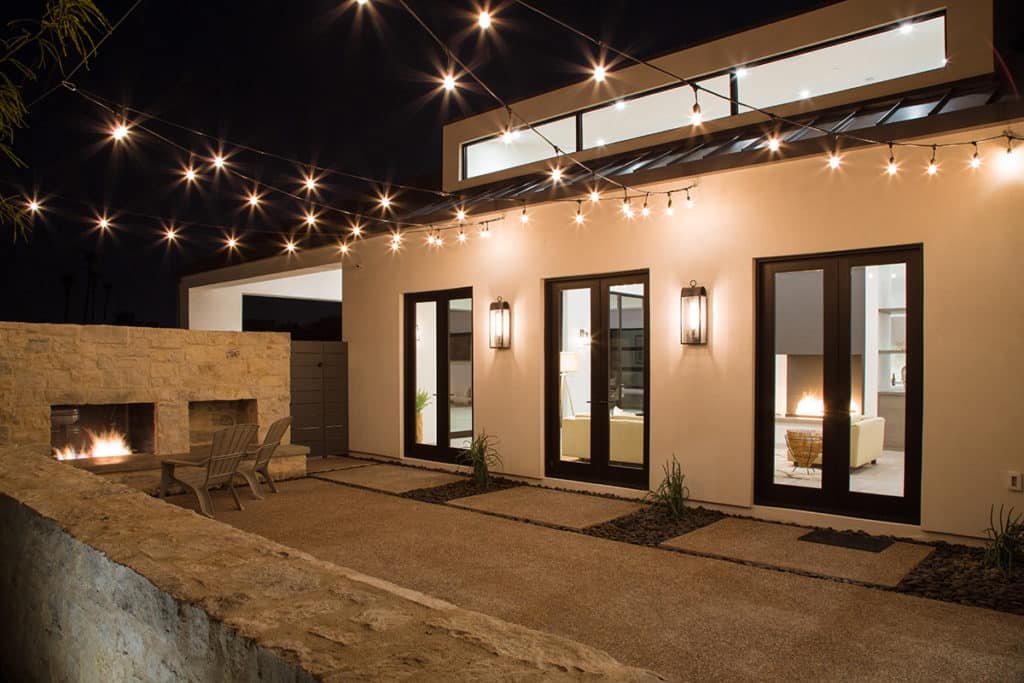
These double doors open to a front-yard patio.
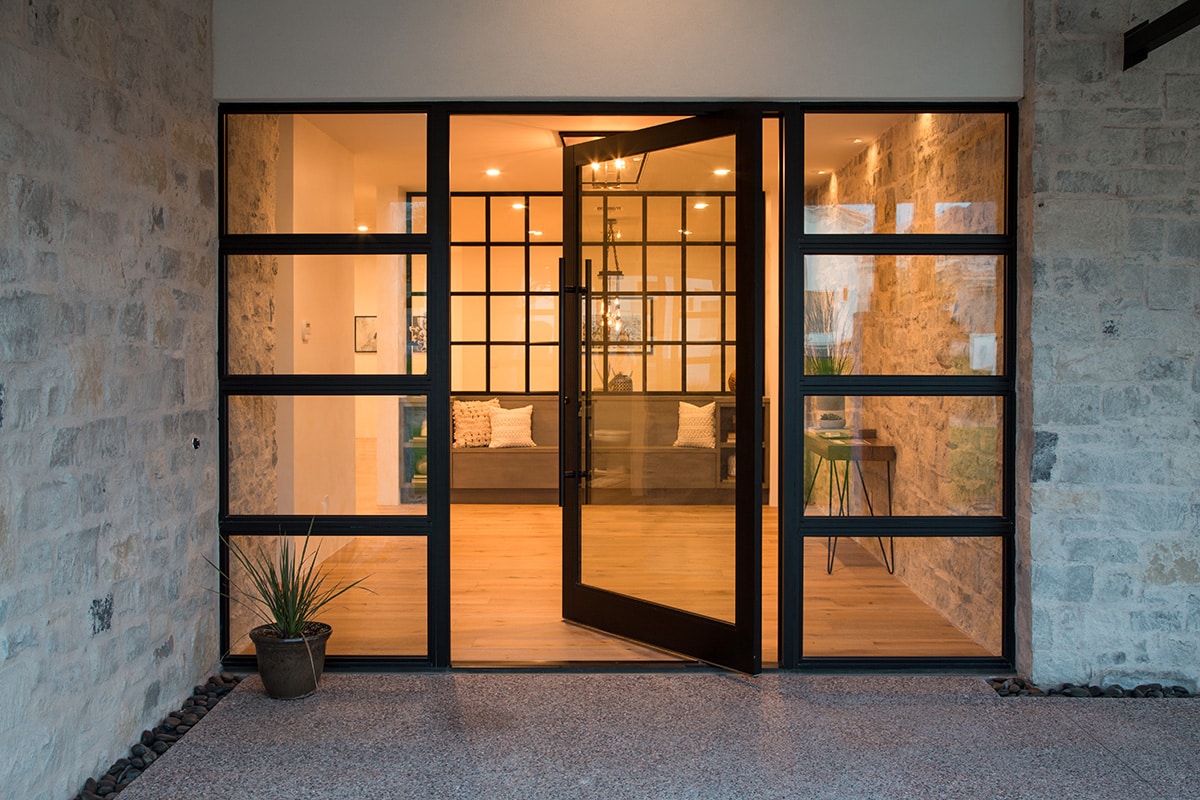
A massive pivot door greets visitors to the dramatic front entry.
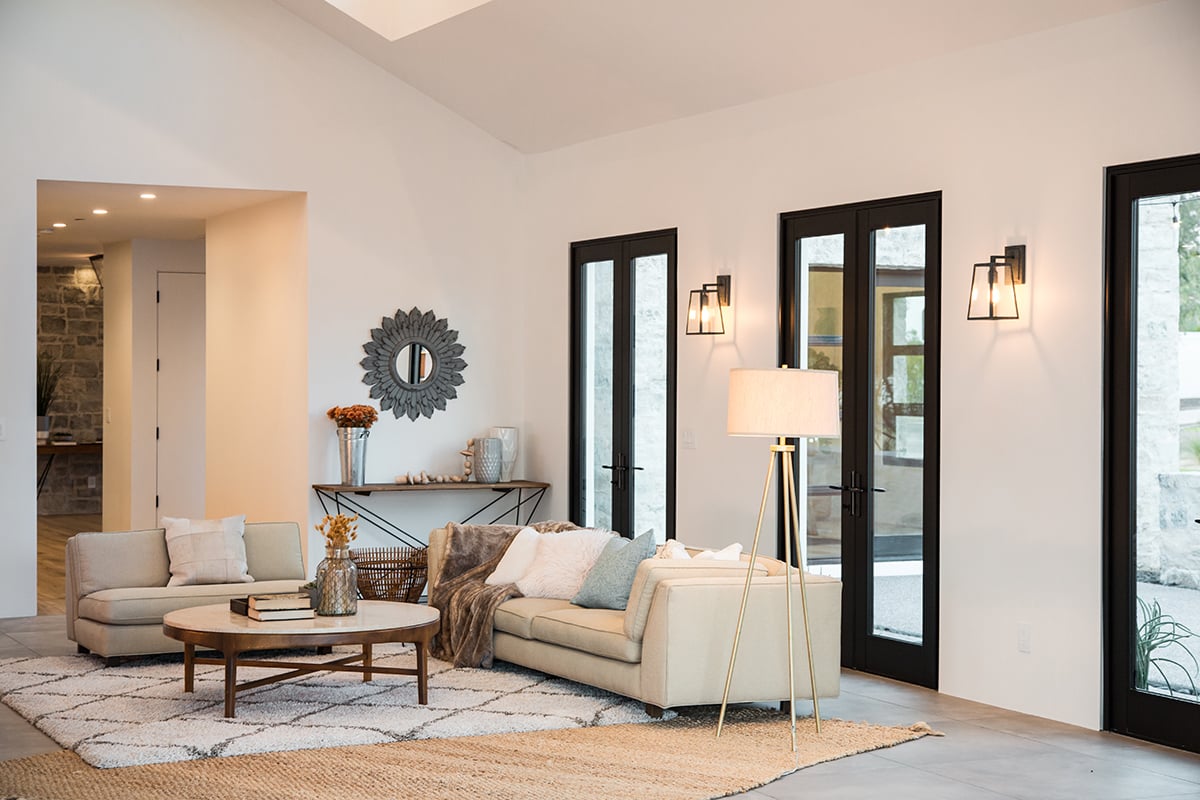
A trio of hinged double doors in the front of the house.
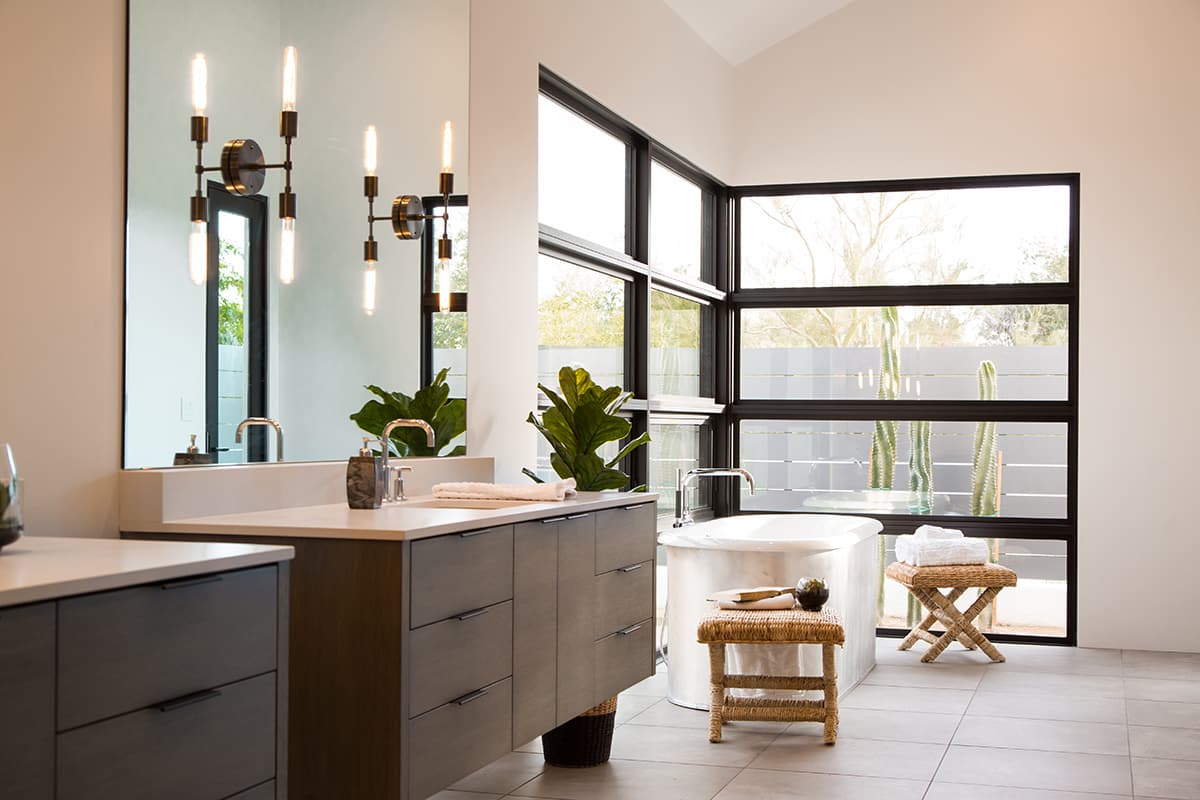
A wall of windows bathes the master bathroom with natural light.
“You’d think that with three multi-slide door systems, a large pivot door, and all the patio doors and operable windows that the building would leak like a sieve,” says Knutson, referring to the energy efficiency of Western Window Systems’ products. “But these doors and windows do a great job of keeping the building tight. When it’s 110 degrees outside, we wanted the A/C to stay in and the heat to stay out.”
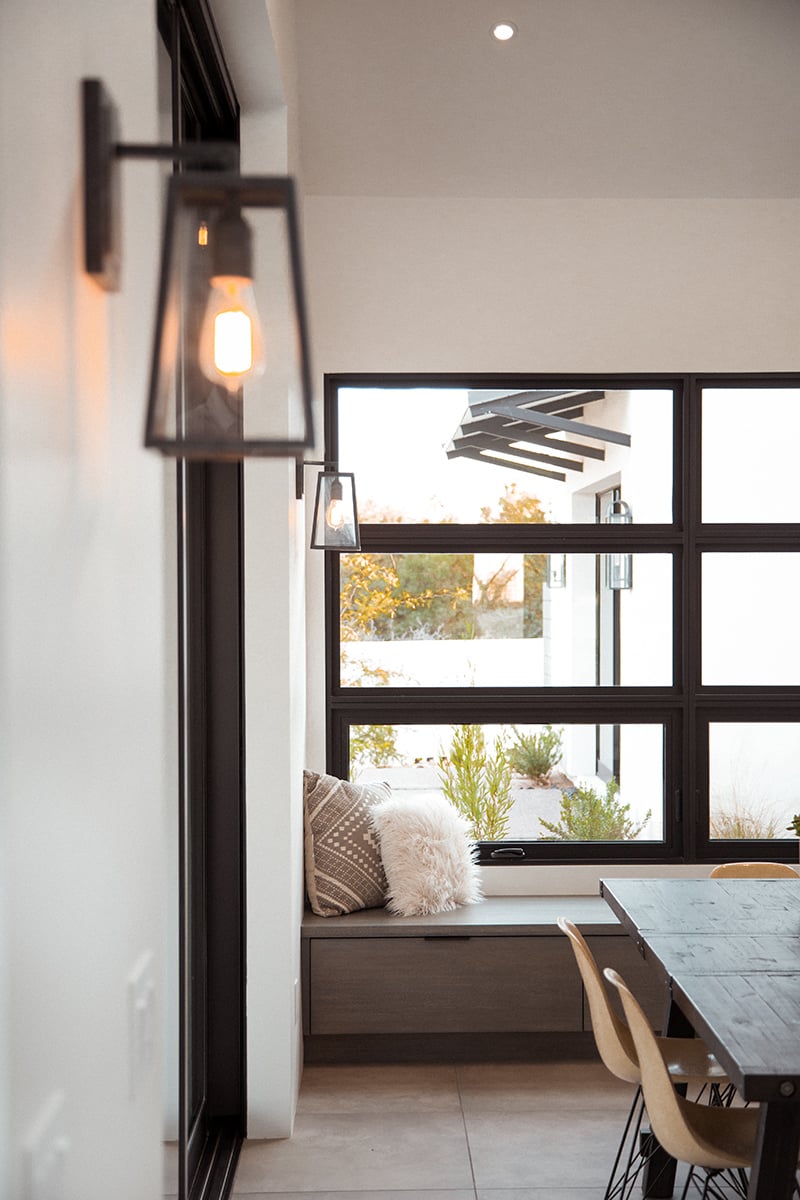
A wall of fixed and awning windows.
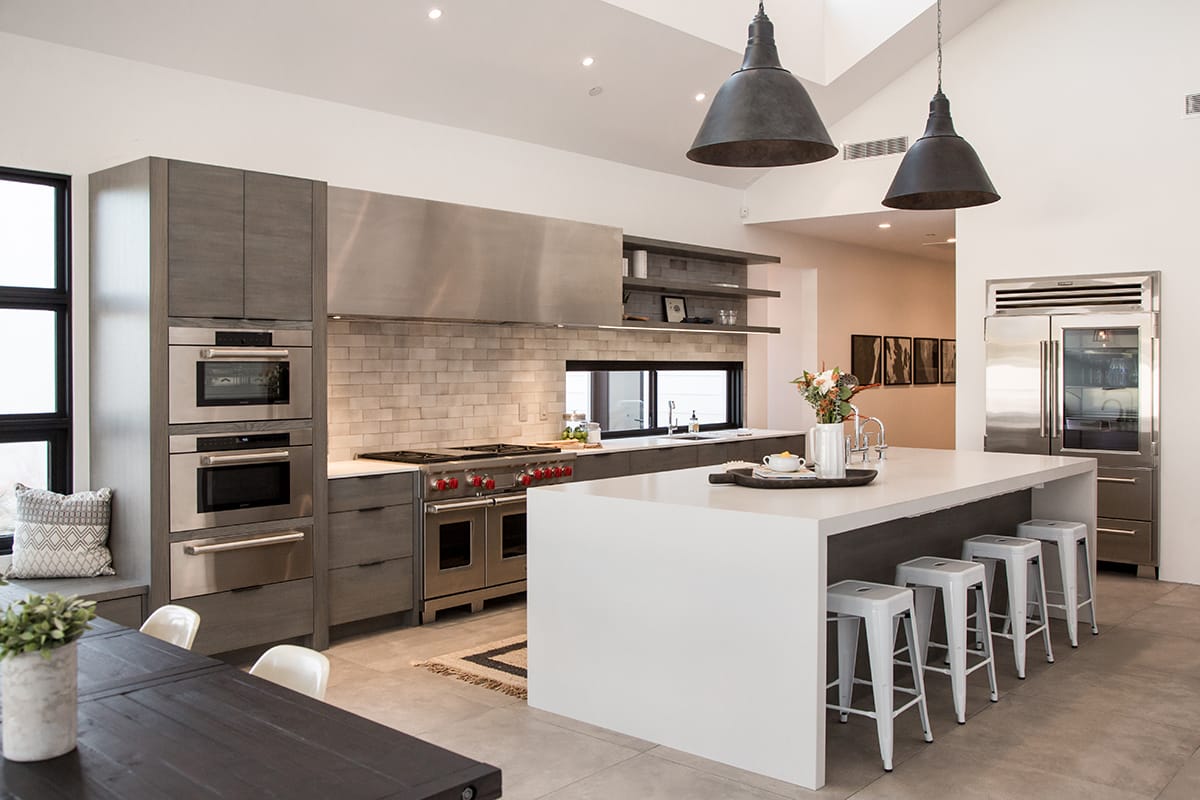
The spacious, modern kitchen with smaller windows above the sink is just one stunning aspect of the Modern Farmhouse.
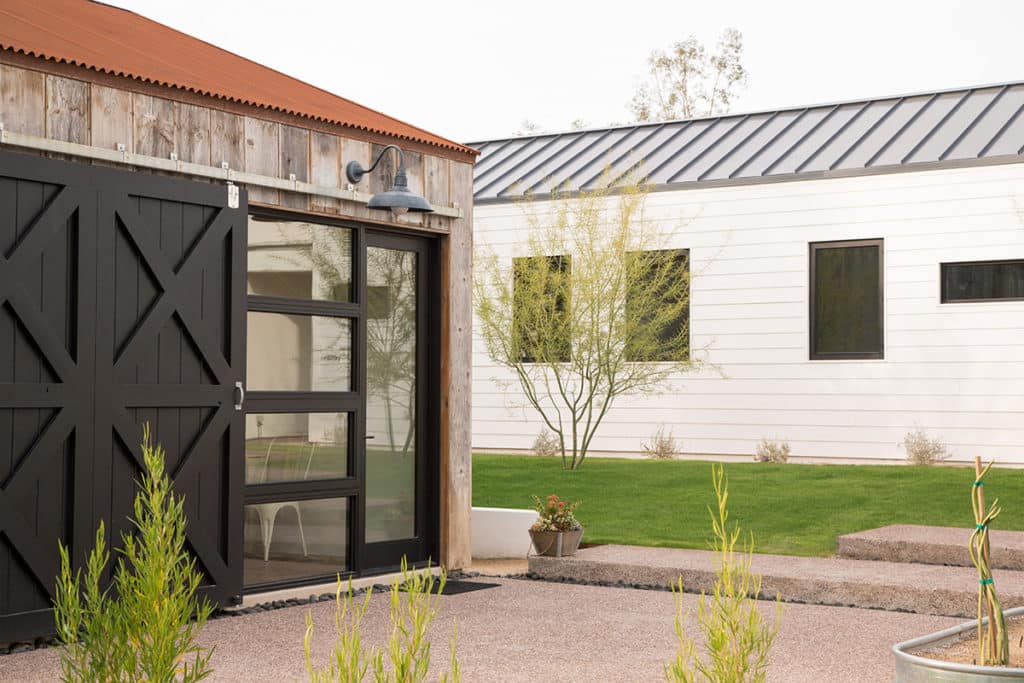
A hinged door and several windows provide a welcoming entry to the guest house.
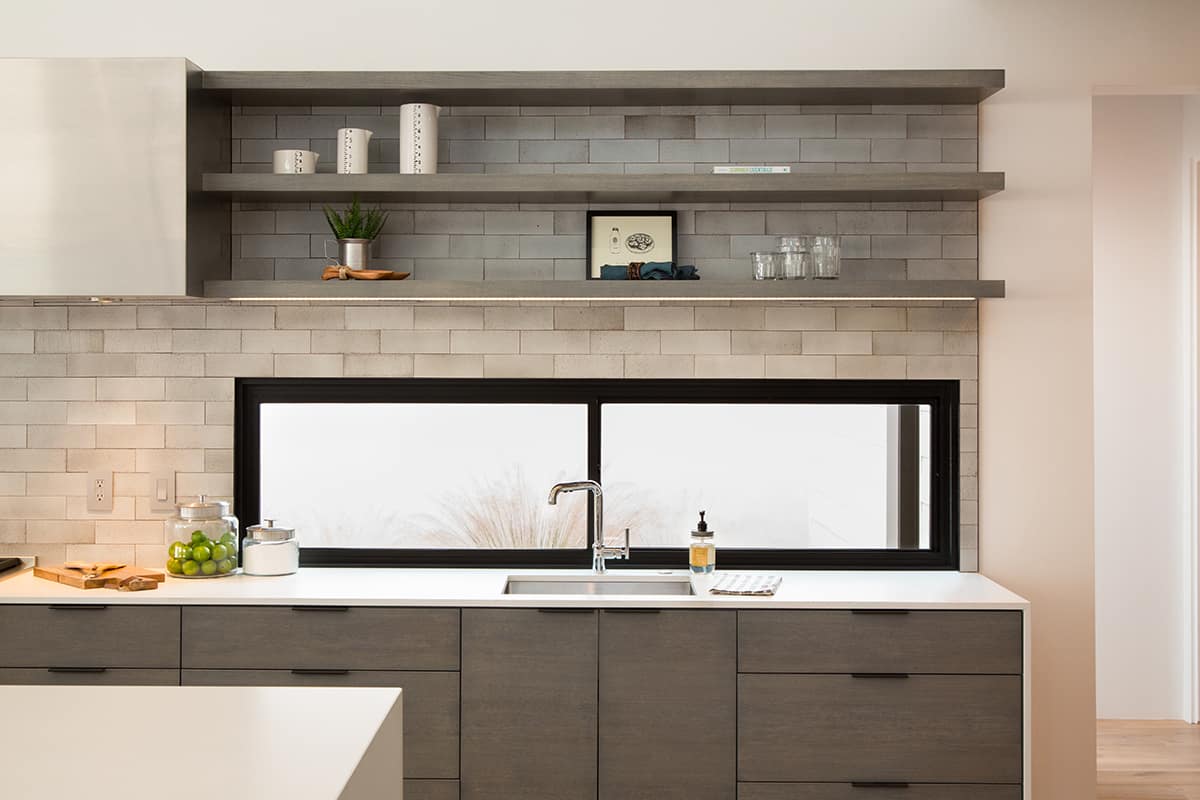
Western Window Systems casement windows provide a view from the kitchen sink.
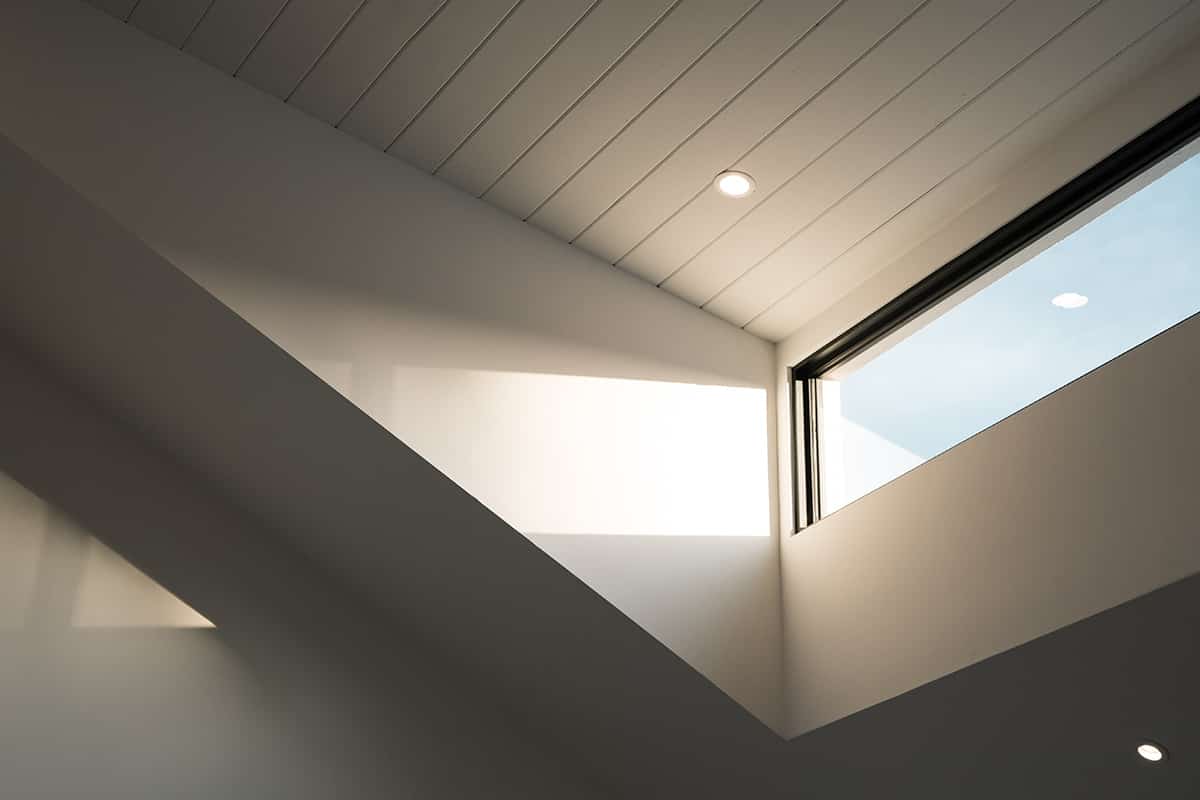
Fixed windows let in copious amounts of Phoenix sunlight.
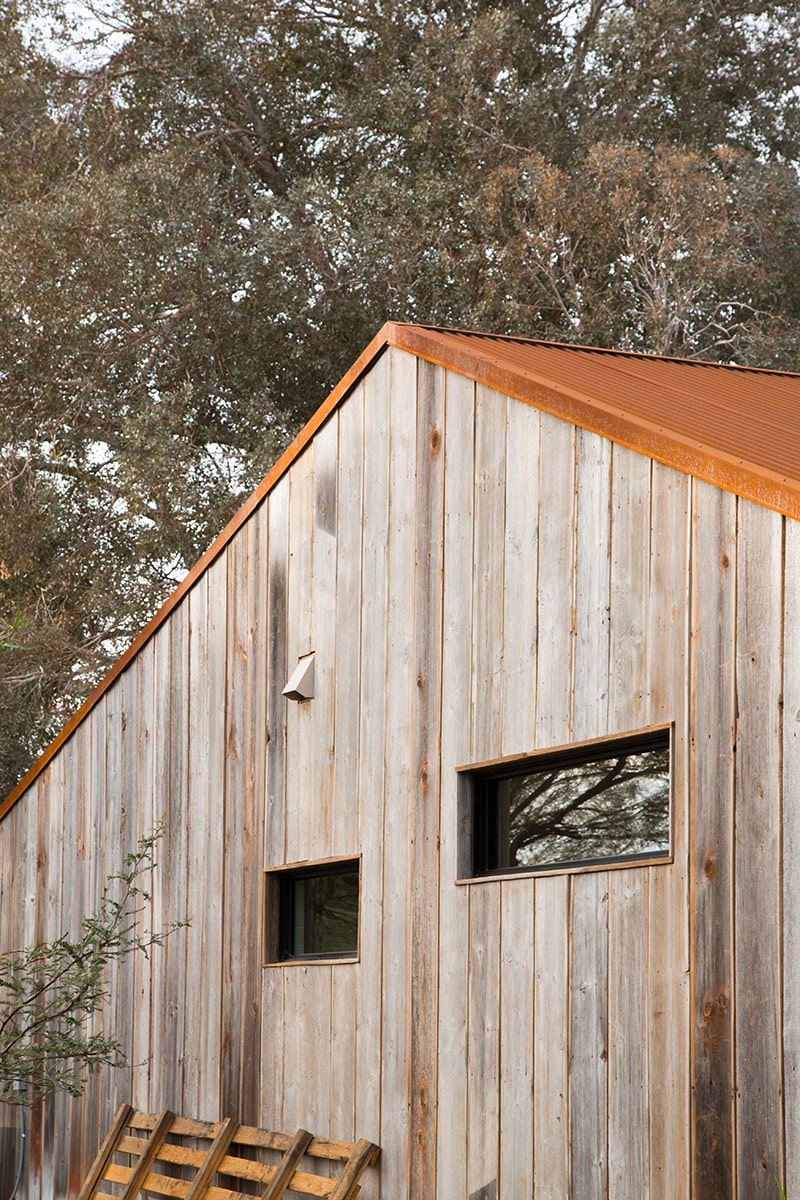
An exterior look at the guest house.
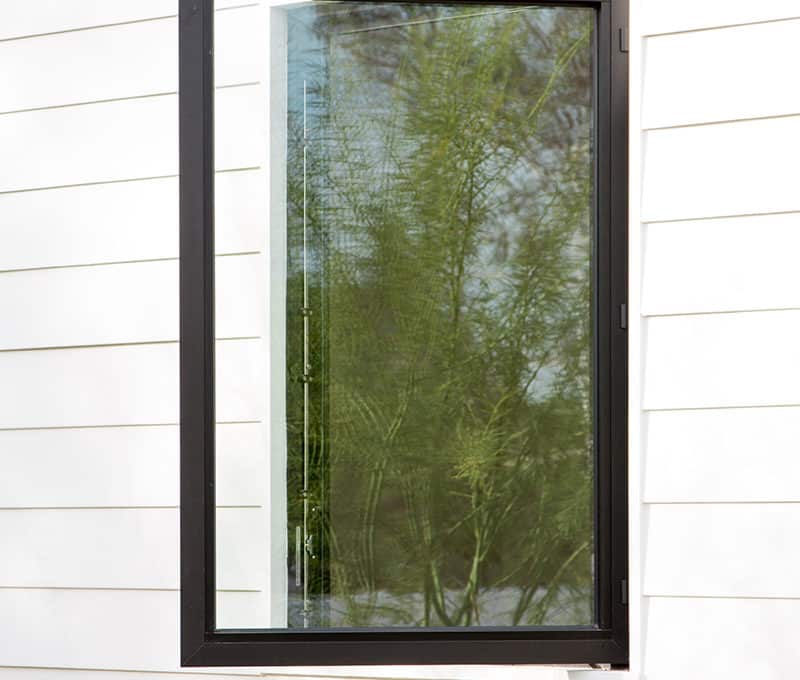
The clean aesthetic of Western Window Systems’ hinged windows is on display.

What Makes Them Great
Designed for indoor-outdoor living.
Read Story
How They’re Made
Built and tested to last.
Read StoryAbout
Western Window Systems designs and manufactures moving glass walls and windows that bring indoor and outdoor spaces together.
Read MoreAddress
2200 E. Riverview Dr.
Phoenix, AZ 85034
877-398-9643
Address
2866 Colorado Avenue
Santa Monica, California 90404
1-877-398-9643

