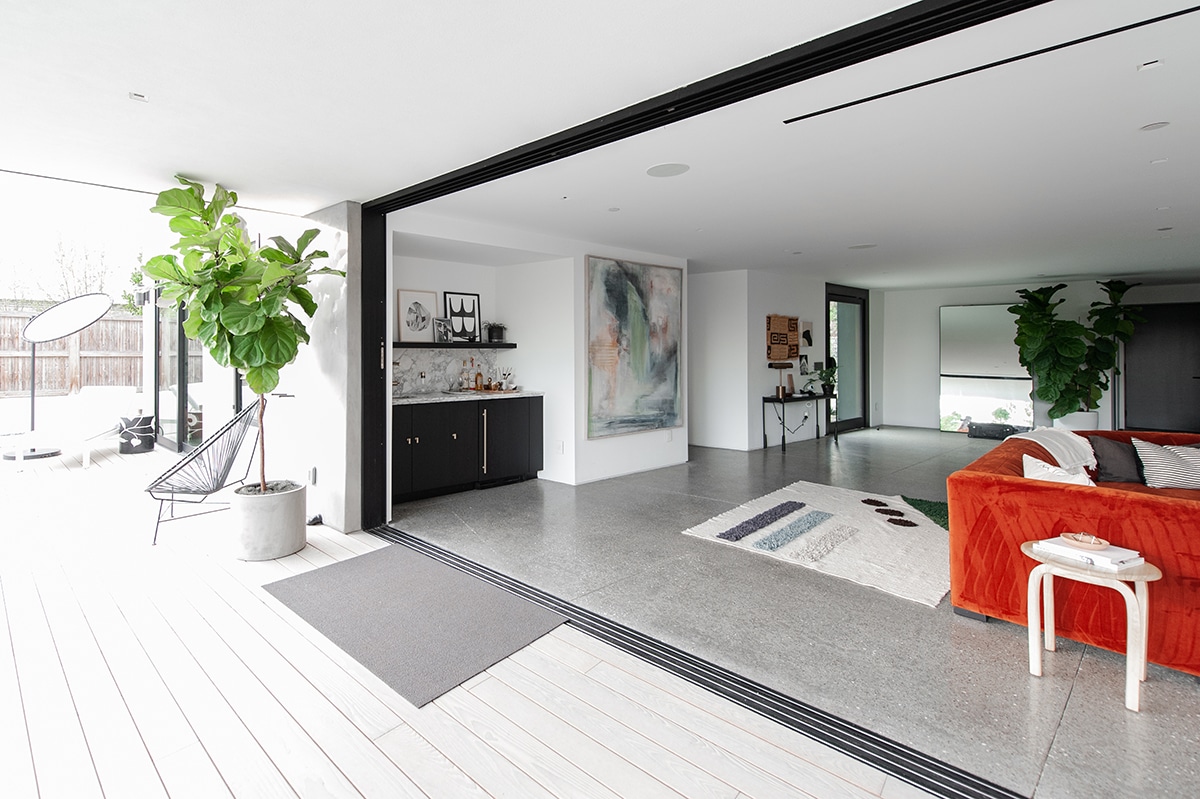
Reverse Trend
California home turns indoor-outdoor living upside down.
Categories
- Residential
- Classic Line
- 90-degree
- Pivot door
- Windows
- Sliding doors
- Multi-slide door
Location
- California
- Encinitas
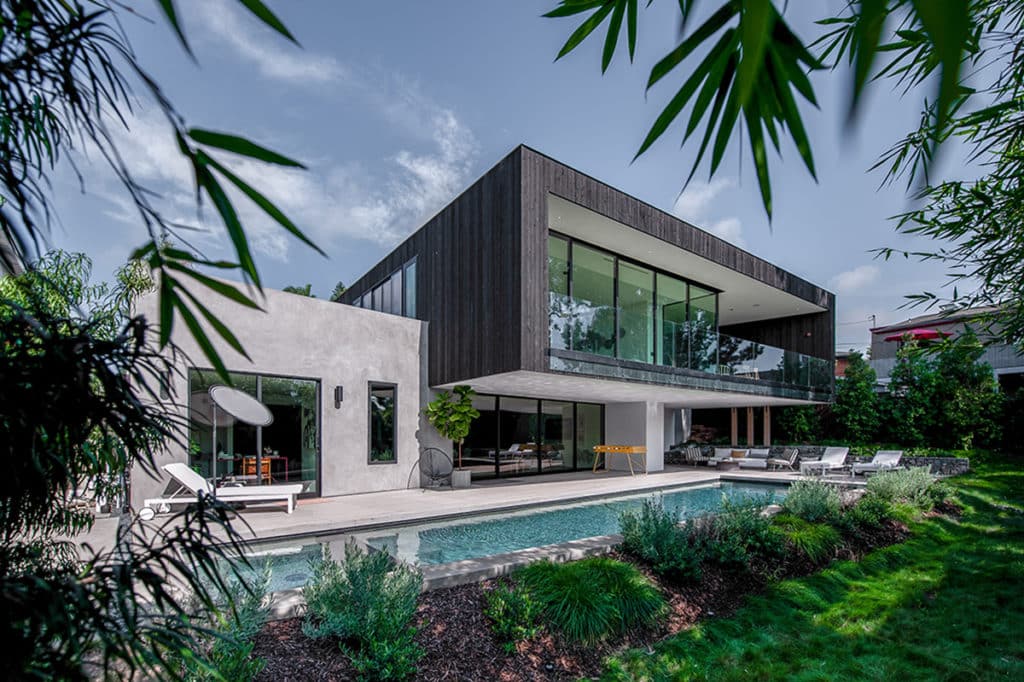
- Lindsay Brown,
architect, The Brown Studio
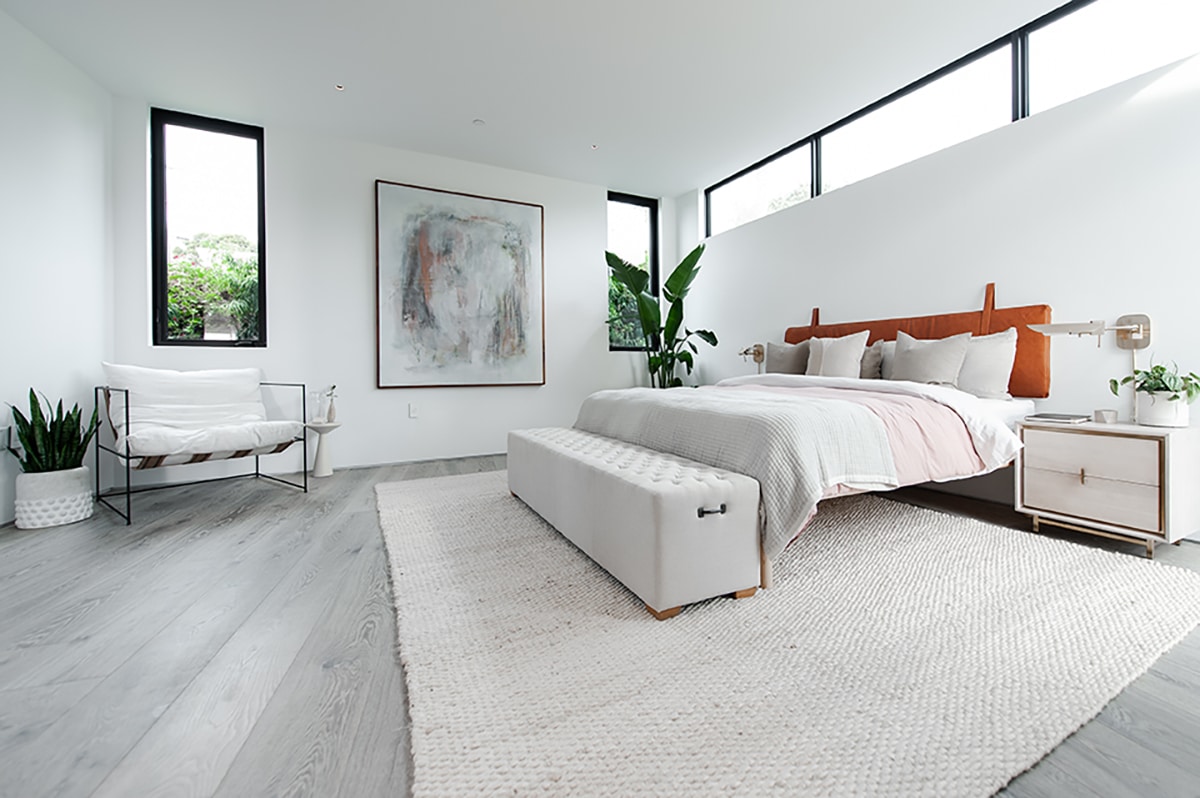
Every room in the house is outfitted with glass, including bedrooms with hinged windows that let in the natural morning light.
From the outside, the home looks somewhat unassuming on its long and narrow one-acre lot. Charred cedar wood siding gives the home a quaint look. But step through the dramatic pivot door entrance, and everything is bright and open.
Every room is outfitted with big glass, including the bathrooms, which feature hinged windows that swing open to let in fresh air and natural light. Even the home office has sliding patio doors that provide access to the outside. The home’s largest openings face south and west, with large louvered doors and cantilevers providing shaded areas.
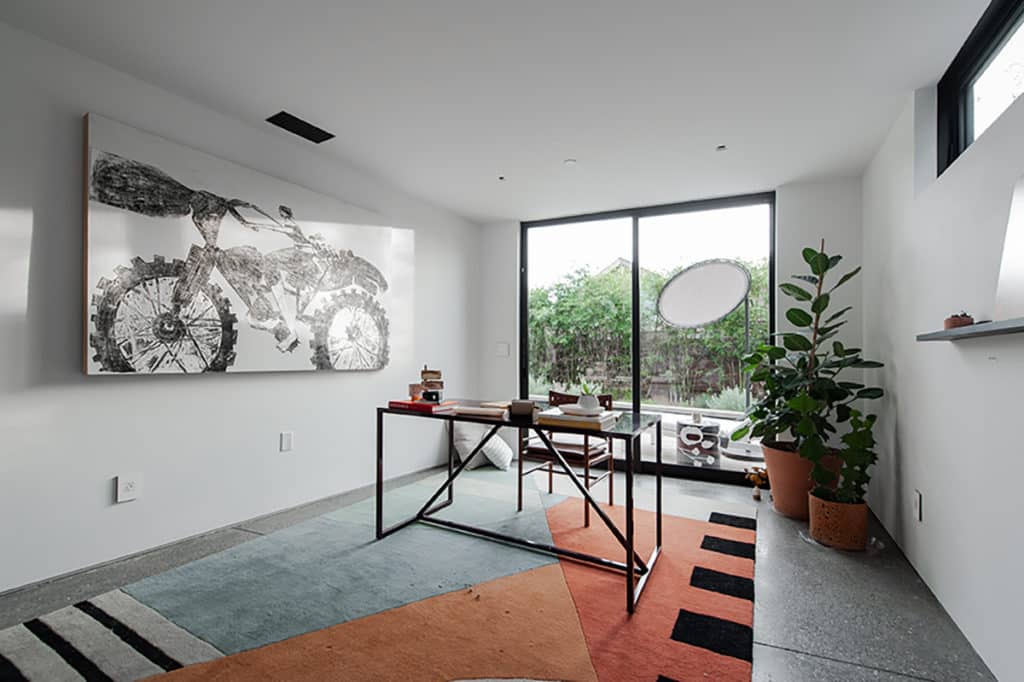
A sliding patio door in the home office provide access to the outdoors.
“Western Window Systems doors allow us to expand the sense of indoor living space onto the decks outside – elevating the sense of space in the home.”
- Lindsay Brown,
architect, The Brown Studio
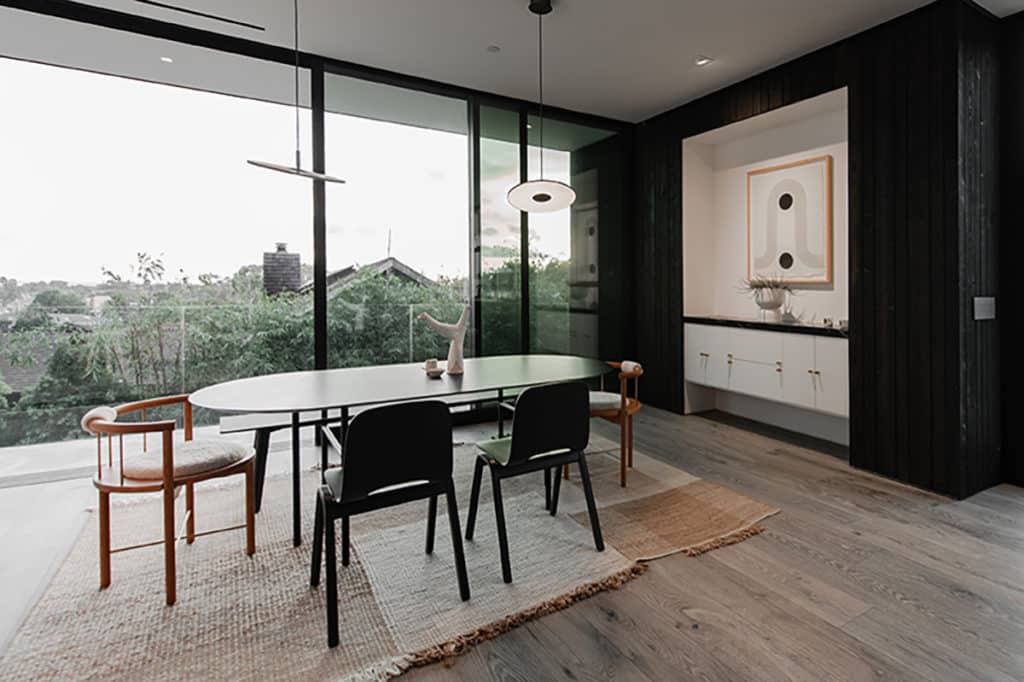
The dining area was placed upstairs to maximize views through floor-to-ceiling windows while preserving privacy from neighbors.
“We love opening the pocket doors all the way and watching as our guests’ jaws drop to the floor!”
- Lindsay Brown,
architect, The Brown Studio

What Makes Them Great
Designed for indoor-outdoor living.
Read Story
How They’re Made
Built and tested to last.
Read StoryAbout
Western Window Systems designs and manufactures moving glass walls and windows that bring indoor and outdoor spaces together.
Read MoreAddress
2200 E. Riverview Dr.
Phoenix, AZ 85034
877-398-9643
Address
2866 Colorado Avenue
Santa Monica, California 90404
1-877-398-9643

