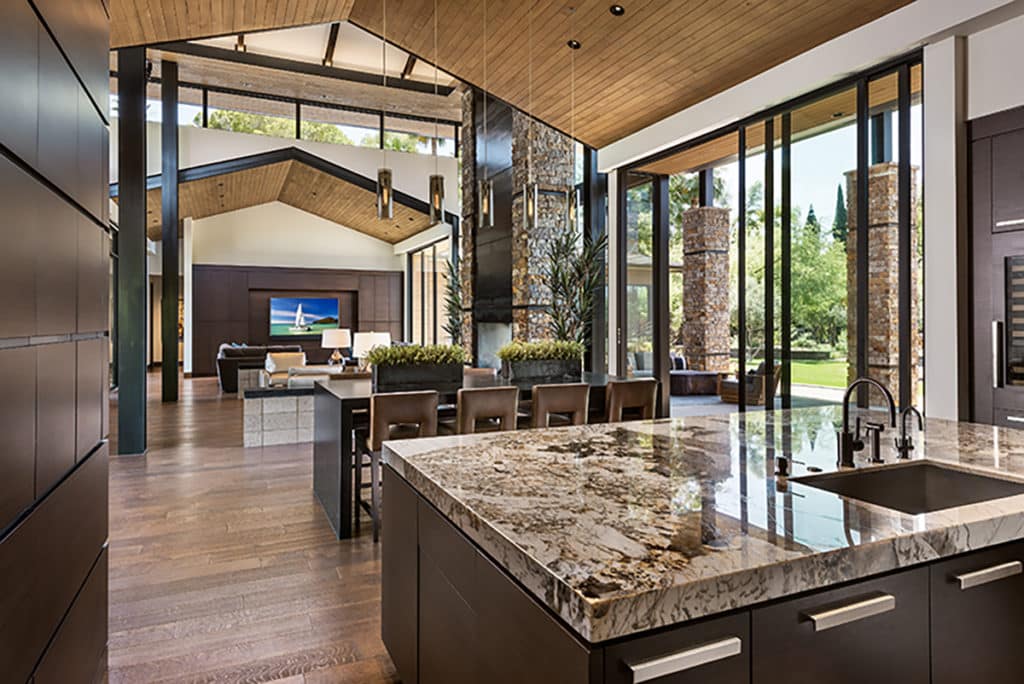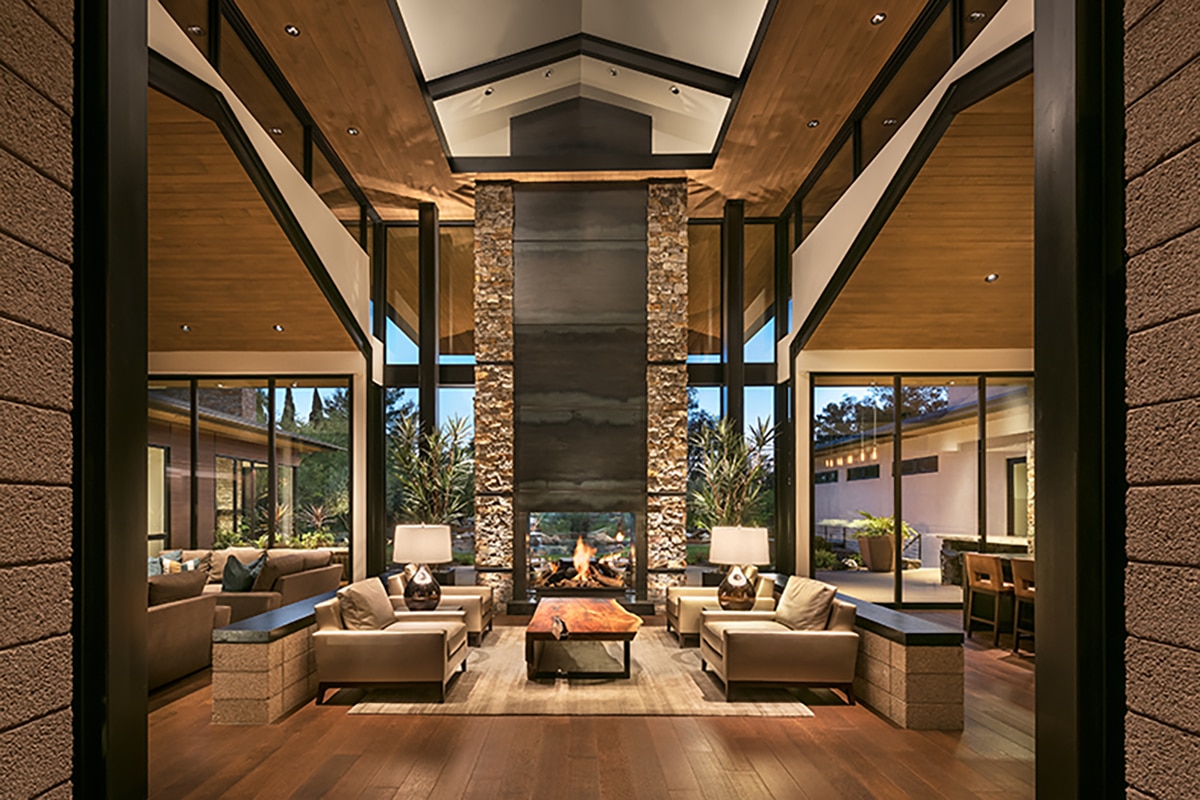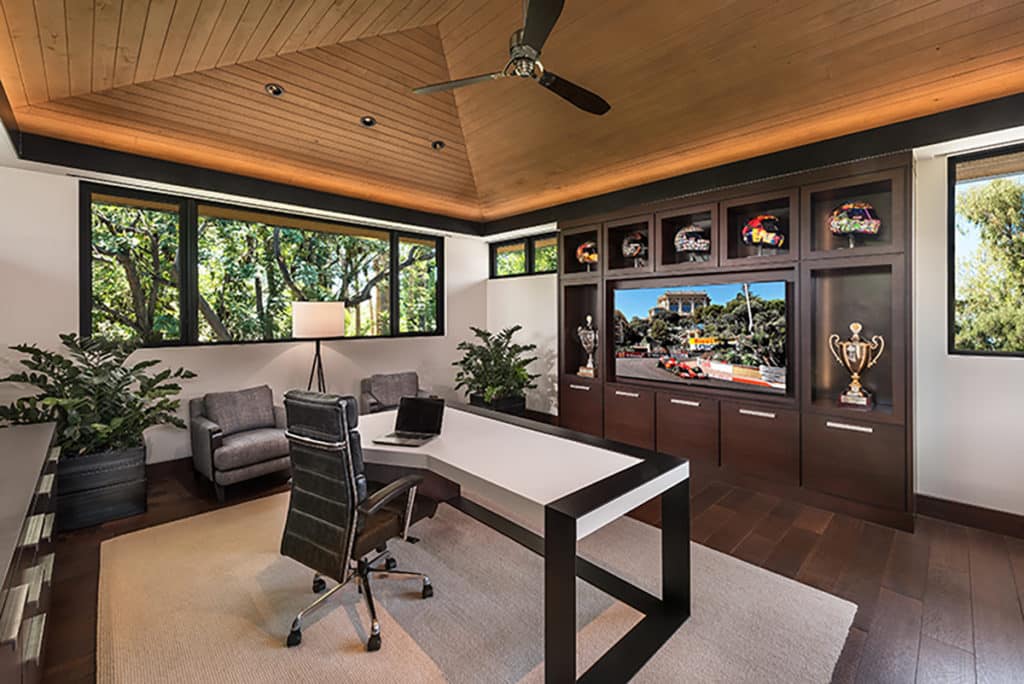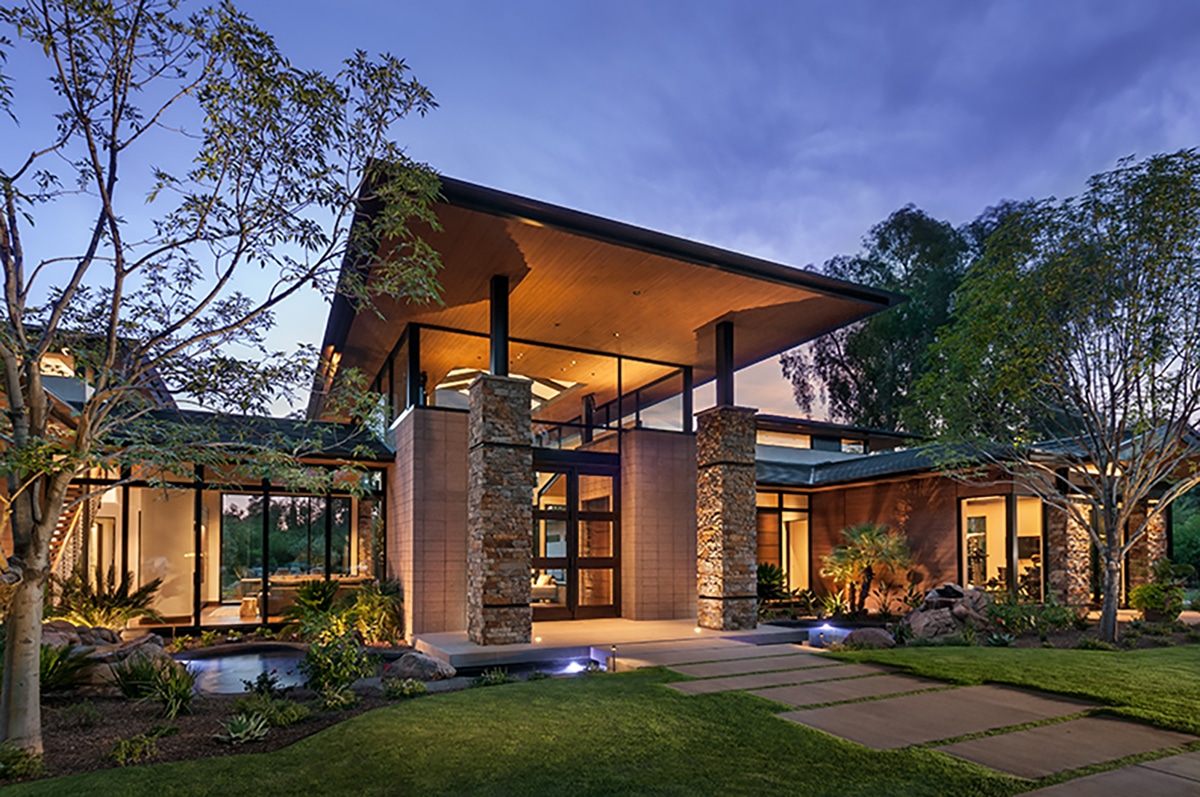
Vast expanses of glass bathe the 8,000-square-foot home in natural light.
“The design approach was initiated based on creating a dramatic formal entry flanked by more everyday living space,” says lead architect Jim Kehoe. “And that evolved to a very open space, day-lit with floor-to-ceiling glass walls with a close connection to the landscape in the front and back.”
Kehoe’s design employed a full complement of Western Window Systems products, including a fixed Series 600 Window Wall, multiple Series 600 Multi-Slide Doors and Sliding Glass Doors, Series 900 Hinged Doors, and Series 670 Awning, Casement, and Fixed Windows. All the products, Kehoe says, fit in well with the design philosophy of Charles Cunniffe Architects because of the products’ clean appearance, minimal sightlines, and ability to maximize glazing units.






