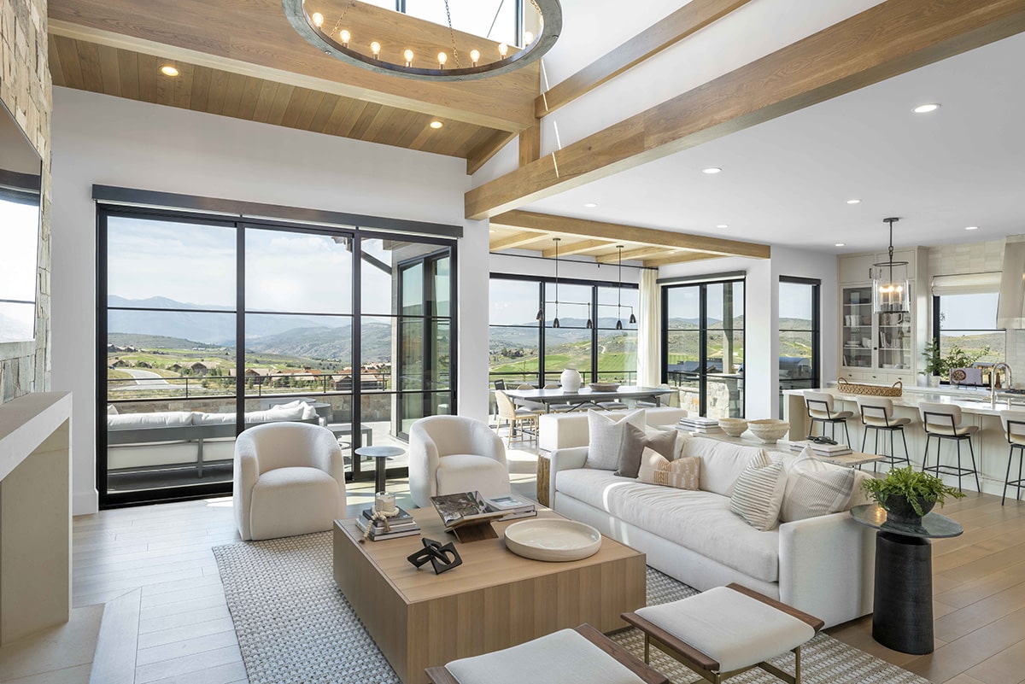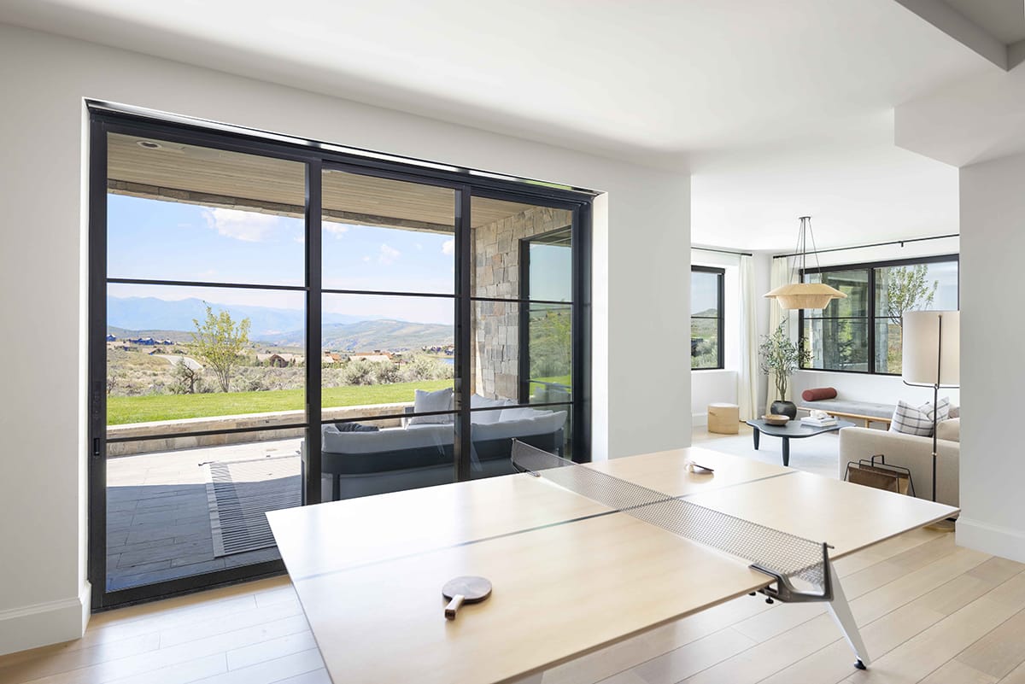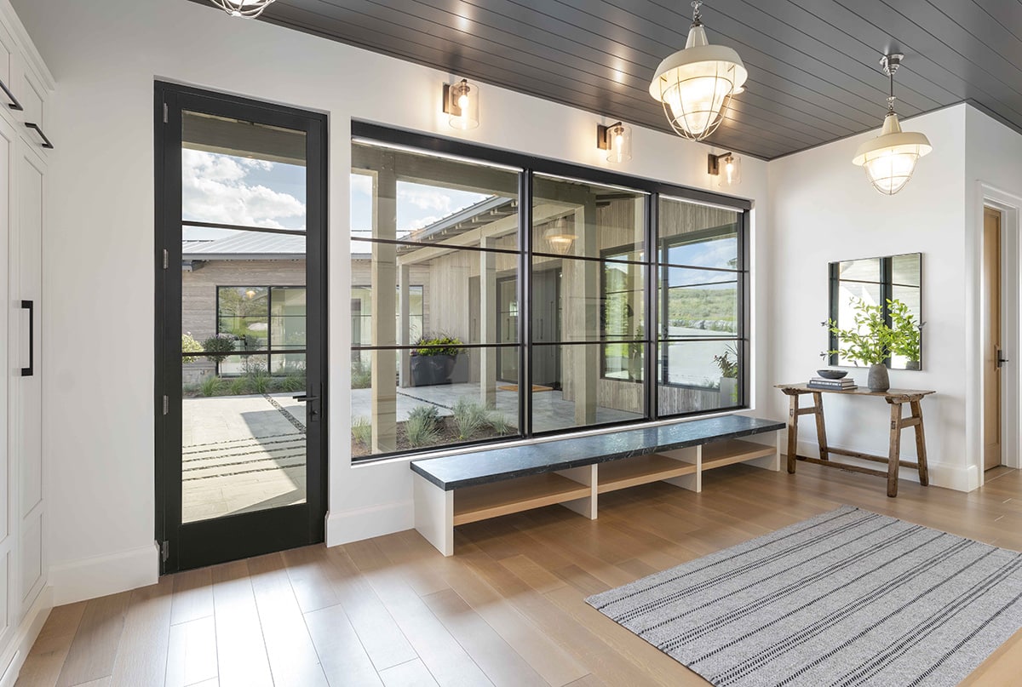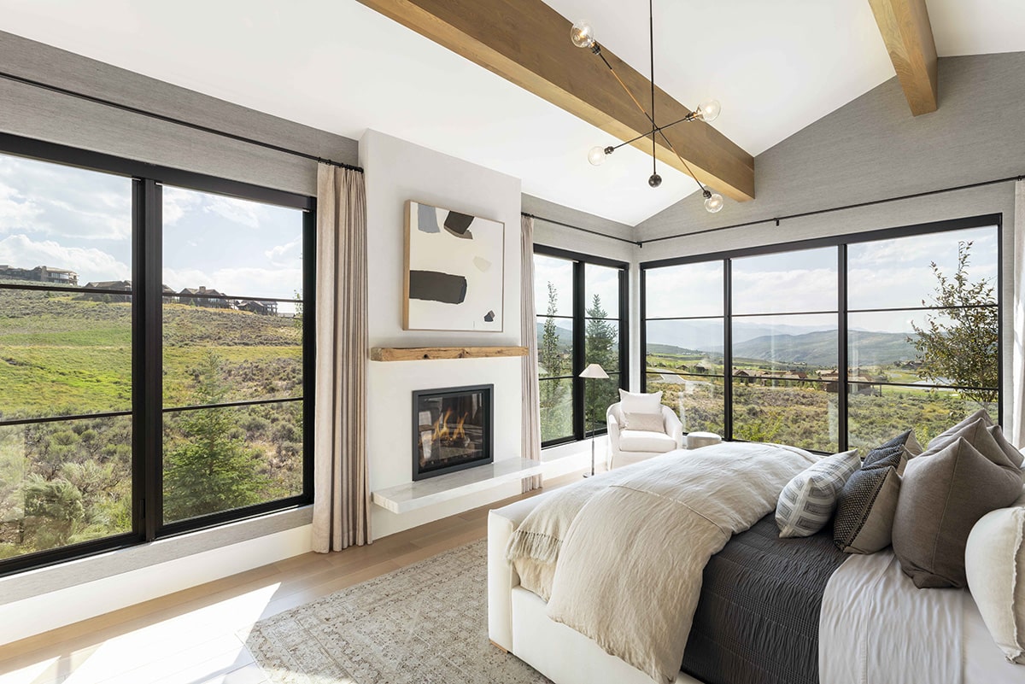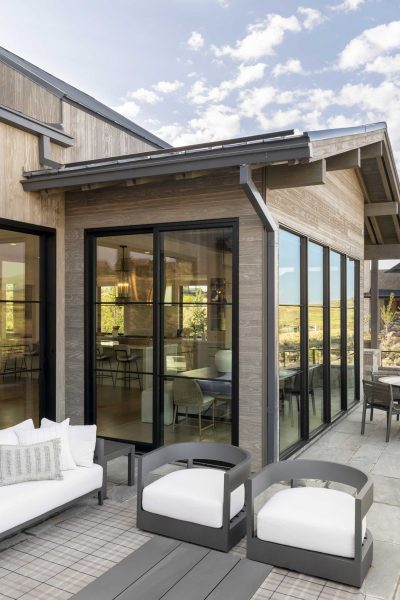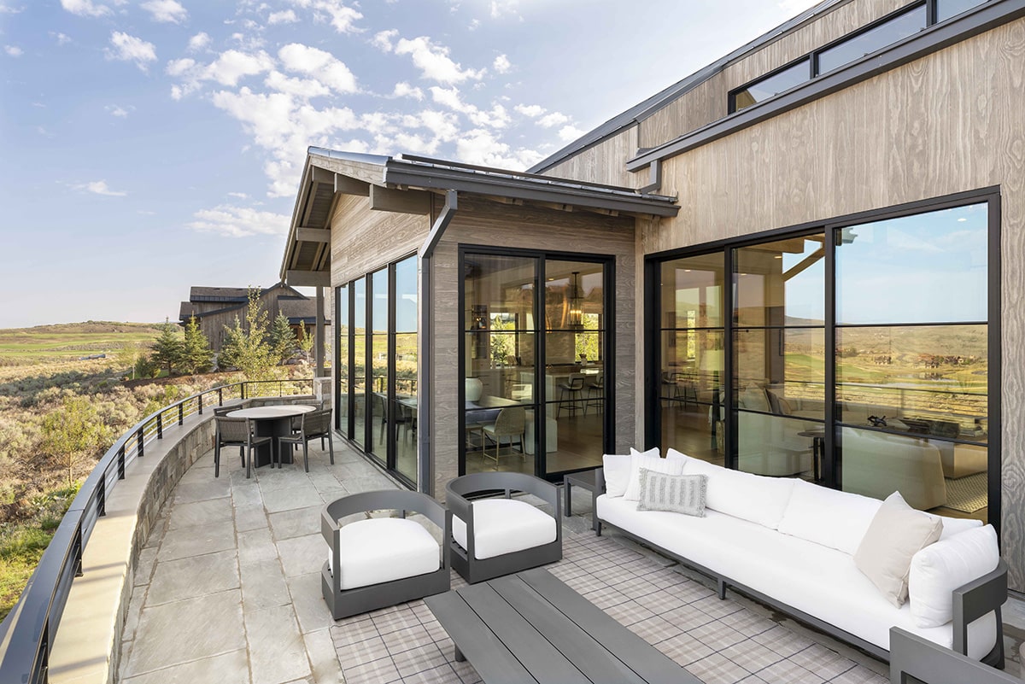
Fixed windows eliminate the barrier to the outdoor patio views.
Preservation and energy efficiency.
The home is located in Victory Ranch, a luxury master-planned community in Kamas situated along the Provo River. The development’s site plan is designed to preserve the natural areas and lessen construction’s environmental impact as much as possible. Lloyd’s hinged or u-shaped layout accommodates the more restrictive site while maximizing the buildable space and incredible views.
The home’s west-facing section is situated above the grade. This protrusion allows the home to blend with the surrounding terrain, and when coupled with the glass wall facade, creates a feeling of being part of the landscape.
“The Simulated Steel windows that we selected were a great choice for that, because there is a sense of scale to the windows,” says Lloyd. “But they can also be large and unobstructed, and it really allows for visibility out to the landscape.”

