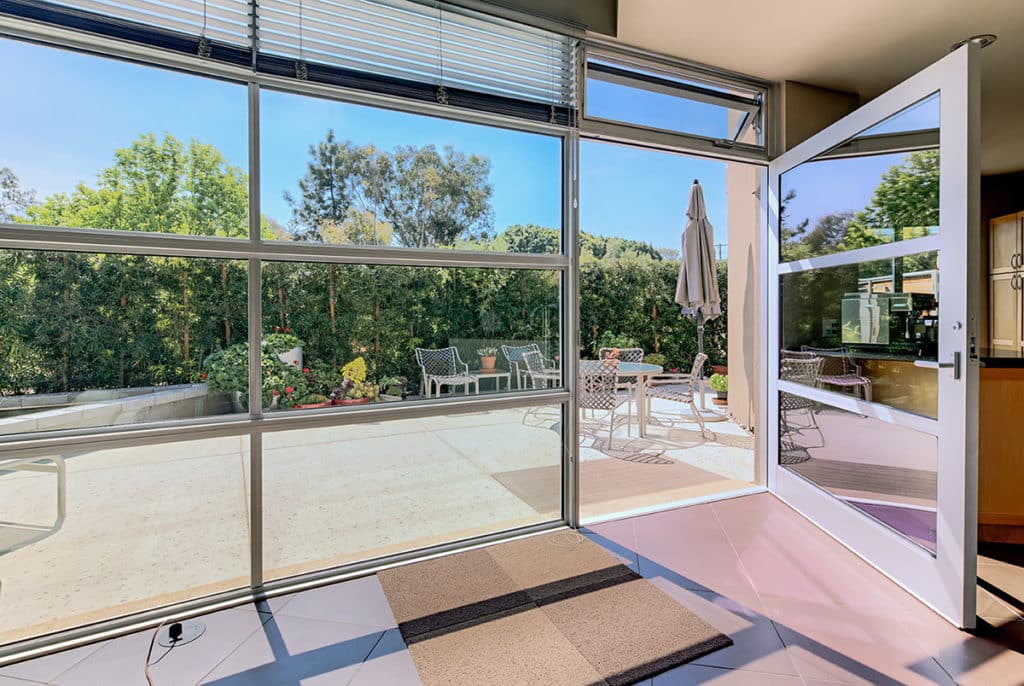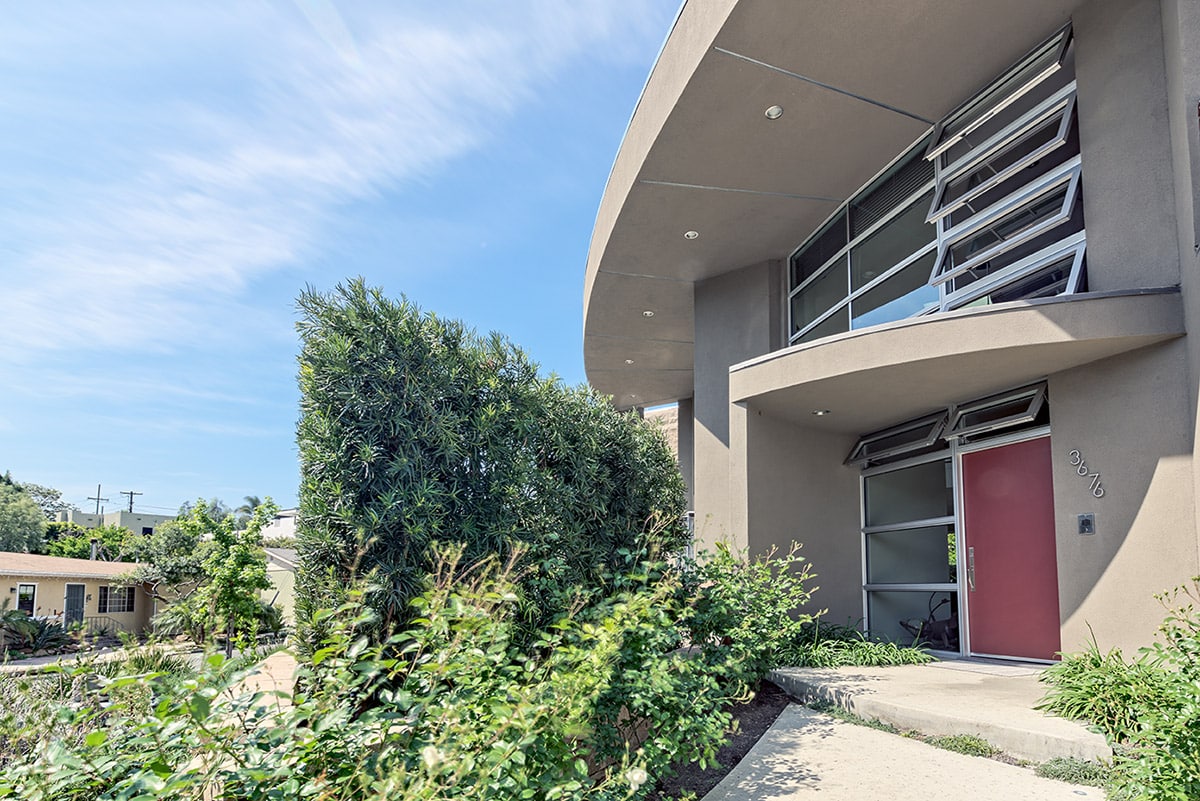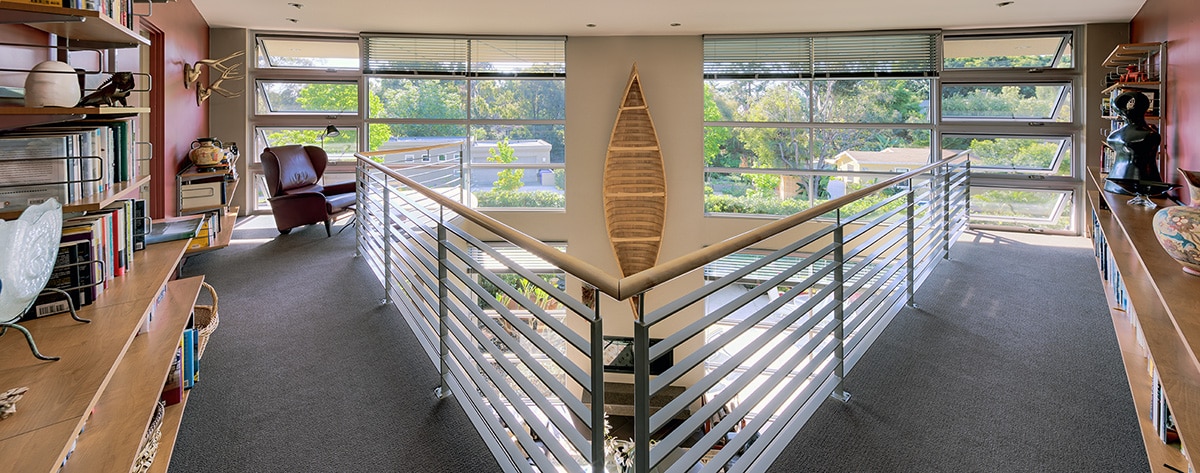Architectural Excellence
Architectural Excellence
When architect Kate Herring wanted to maximize views for her new home, she chose Western Window Systems. The contemporary residence features several products from Western, including a Series 600 Multi-Slide Door that extends entertaining space between the dining and courtyard areas. The most stunning views come courtesy of Western’s Series 600 Window Wall. Featuring large expanses of glass two stories high, it provides an optimum view of the outdoors while flooding the upstairs library and downstairs living space with natural light.
Categories
- Residential
- Multi-slide door
- Window wall
- Series 600
- Classic line

The massive hinged-door and accompanying wall of windows makes a striking architectural statement.
First, they had to position the home perfectly on the lot to take advantage of the views of Camelback Mountain. That presented a challenge. “The cul-de-sac cuts into part of the lot. Then you have the views out what might be a side yard,” Nassos says. “So we had to angle the house to capture the views of the mountain and design around the cul-de-sac and all the setbacks that come along with it. It was extremely challenging to come up with a floor plan that worked but embraced what was around it.”

An array of Series 670 Awning Windows provides a cool visual effect on the front of the home.

Natural light pours in through the second-story landing.

A wall of windows lends to the mid-century style of the home.

Western Window Systems hinged windows lets the fresh air in.

Symmetry and architectural poetry on the second floor, with casement and fixed windows mirroring each other.
Dealer Dixieline

What Makes Them Great
Designed for indoor-outdoor living.
Read Story
How They’re Made
Built and tested to last.
Read StoryAbout
Western Window Systems designs and manufactures moving glass walls and windows that bring indoor and outdoor spaces together.
Read MoreAddress
2200 E. Riverview Dr.
Phoenix, AZ 85034
877-398-9643
Address
2866 Colorado Avenue
Santa Monica, California 90404
1-877-398-9643

