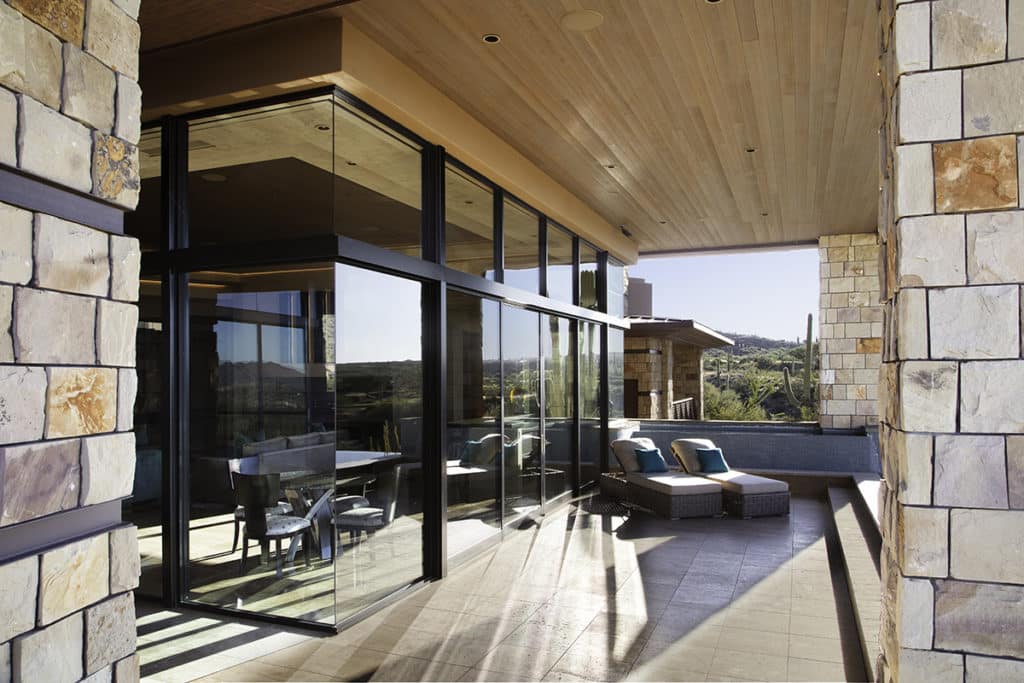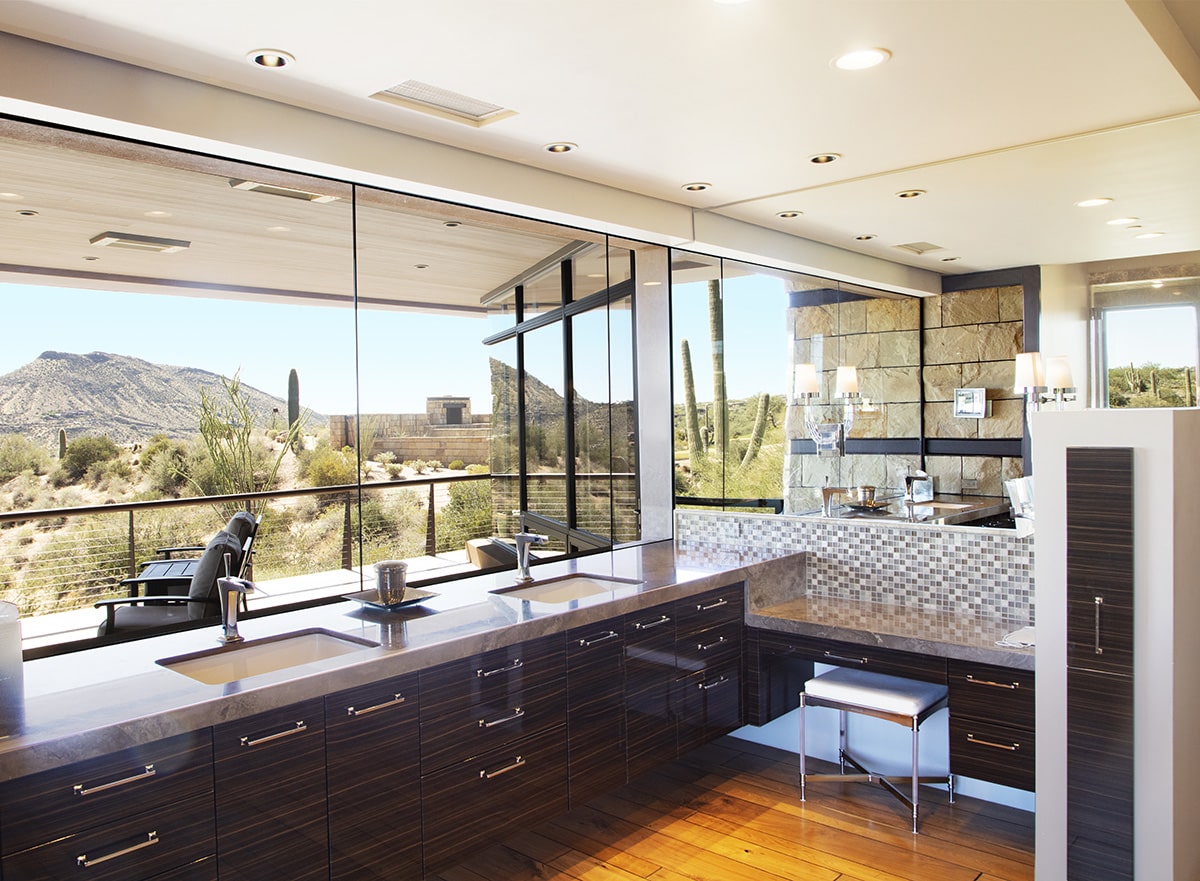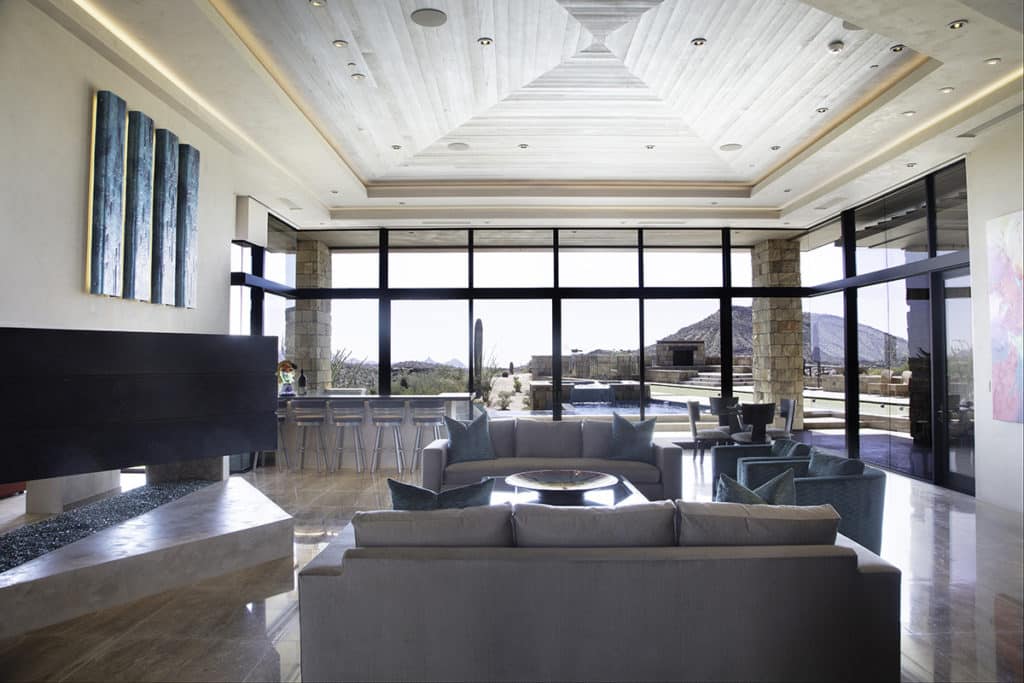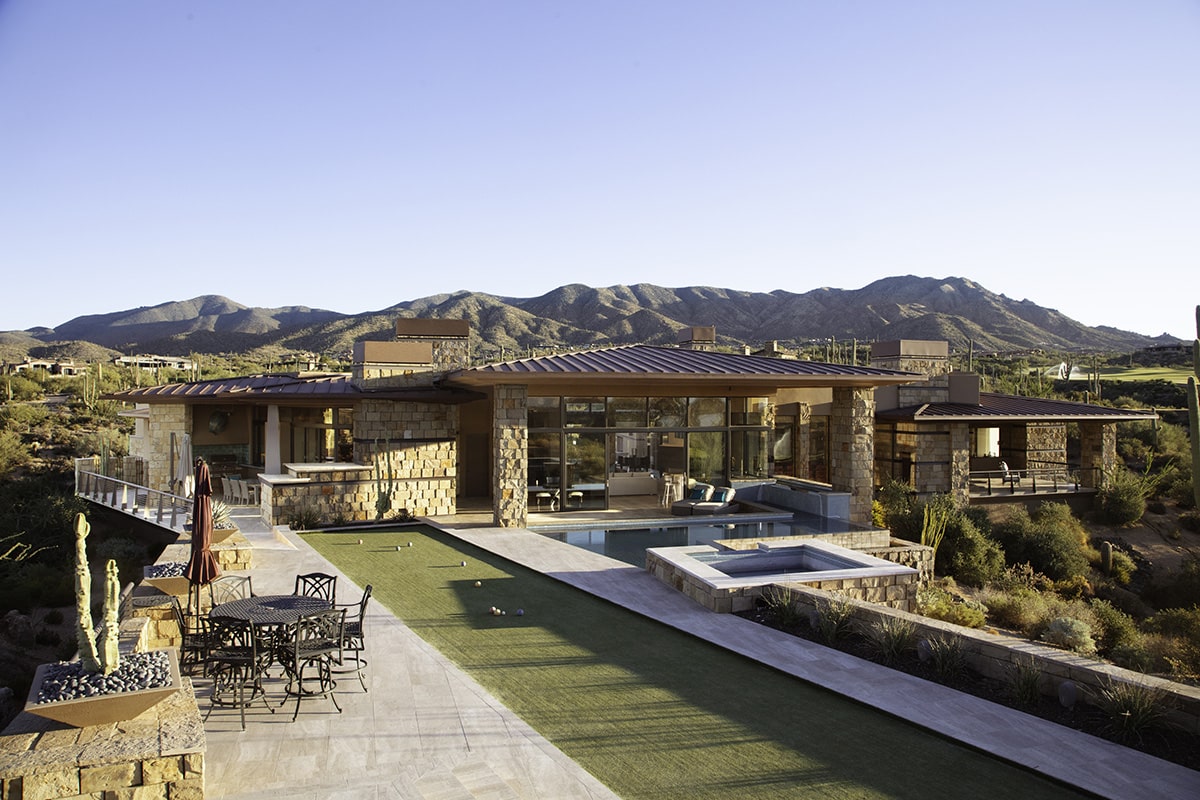Above Par
A golf community home gets a birdie’s-eye view.
Surrounded by seven golf courses in the fairway mecca of Scottsdale, Arizona, one home blurs the boundaries between the indoors and the outdoors in a recreational haven rich with golf, hiking, pickleball, and tennis.
The 6,874 square-foot home features massive moving walls of glass that expand space, let in tons of natural light and air, and provide exquisite views of the surrounding Sonoran Desert and Jack Nicklaus-designed greens.
Categories
- Residential
- Classic Line
Products
- Multi-Slide Doors
- Window Wall
- Hinged Windows
- Series 670
- Windows
- 90-degree
- Series 600
Location
- Arizona

Architect Jessica Hutchison-Rough used large glass panes with butt-glazed corners to achieve unobstructed views.
Architect Jessica Hutchison-Rough of Urban Design Associates, Ltd. went over every possible detail with the homeowners, from which side of the bed they slept on to how many refrigerators they wanted, before beginning the design. “In this home, one of their important things was to walk through the front door and see the view,” she says.
A multi-slide door set in a window wall easily glides open to merge the living space with the expansive backyard that boasts a bubbling fountain that spills into a geometric pool next to a bocce ball court.
“The windows are really what make the function of the floor plan work, because it is an indoor-outdoor home,” Hutchison-Rough says. “In the main living space, there is a 12-foot opening where the glass slides apart, so there’s an expansive view even when the windows are on top of each other.”

Fixed windows, instead of the traditional mirror, allow for spectacular views in the master bath.
The architecture team maximized a panoramic view of saguaro-studded desert peaks by building the living room up on a pad, literally elevating the vistas. For uninterrupted indoor-outdoor living, the architects used massive glass panes with narrow sightlines and employed a 90-degree configuration of multi-slide doors.
“One of the great things about Western Window Systems is that they were able to provide huge panes with minimal support,” Hutchison-Rough says. “Western Window Systems does a great job of not having those panes distort the view. That also allowed us to do butt-glazing corners, so the windows come straight together and you’re able to see through with no obstruction at the corners.”
Big kitchen windows swing open to an outdoor grilling area. “We used a mixture of fixed and operable windows to be able to have the clear sightlines out towards the view,” Hutchison-Rough says.

Floor-to-ceiling glass provides panoramic views of the Desert Mountain landscape.

12-foot-wide sliding glass doors in a window wall open onto a spacious backyard featuring a geometric pool and bocce ball court.
Desert Mountain House Design Maximizes Views
“Being in Arizona, you can pretty much open your windows for nine months a year, so it’s really great to be able to have the clear pane of glass with no screens and also have the airflow the owners want,” Hutchison-Rough says. “All the door and window systems worked very well together in the end.”
Architect Jessica Hutchison-Rough, Urban Design Associates, Ltd
Dealer Roadrunner Glass

What Makes Them Great
Designed for indoor-outdoor living.
Read Story
How They’re Made
Built and tested to last.
Read StoryAbout
Western Window Systems designs and manufactures moving glass walls and windows that bring indoor and outdoor spaces together.
Read MoreAddress
2200 E. Riverview Dr.
Phoenix, AZ 85034
877-398-9643
Address
2866 Colorado Avenue
Santa Monica, California 90404
1-877-398-9643

