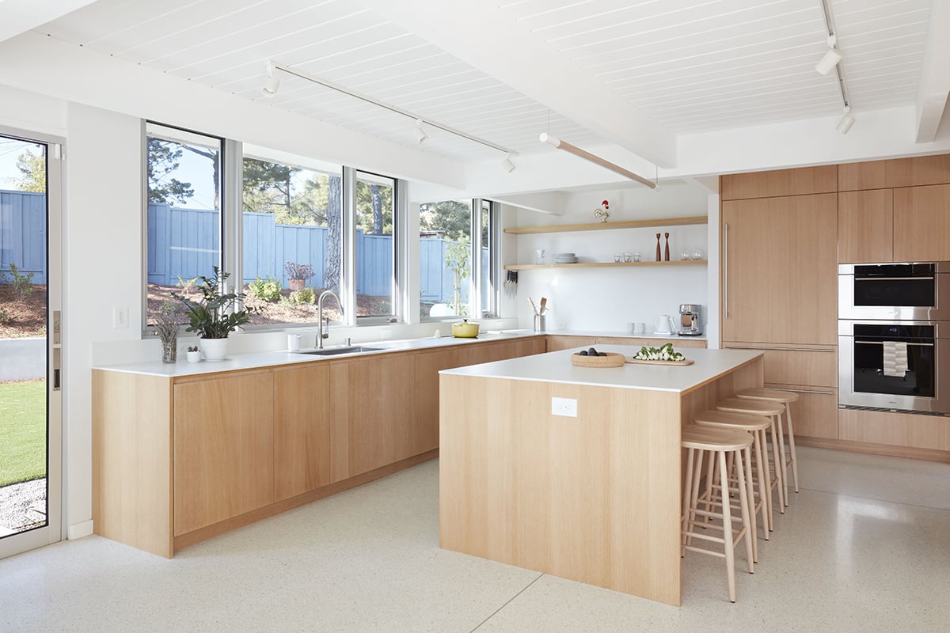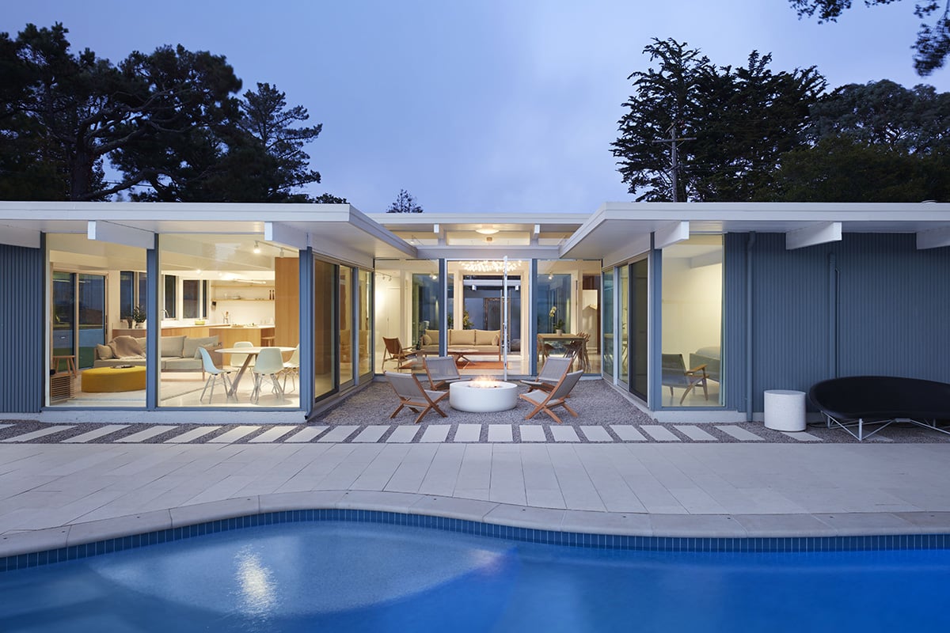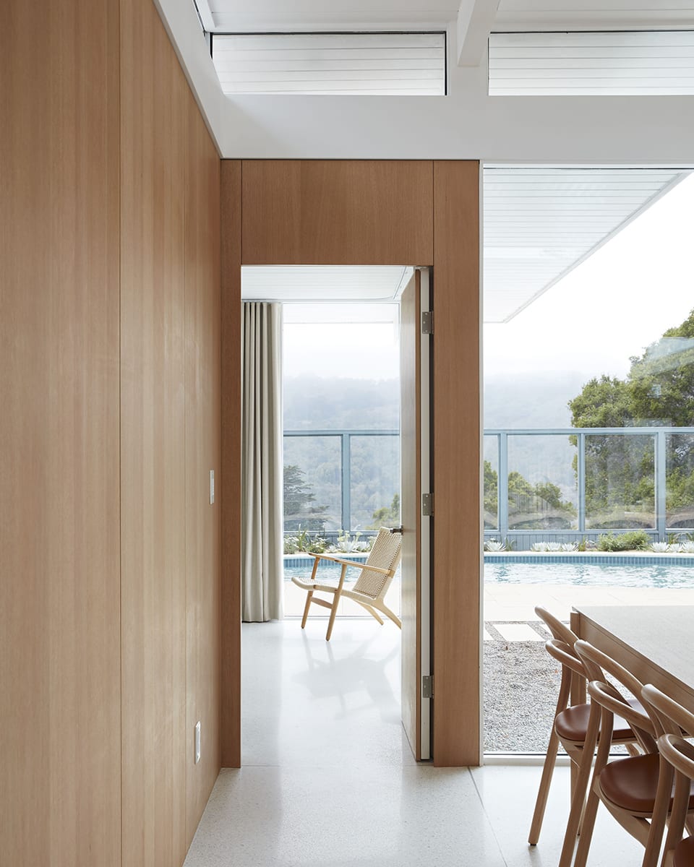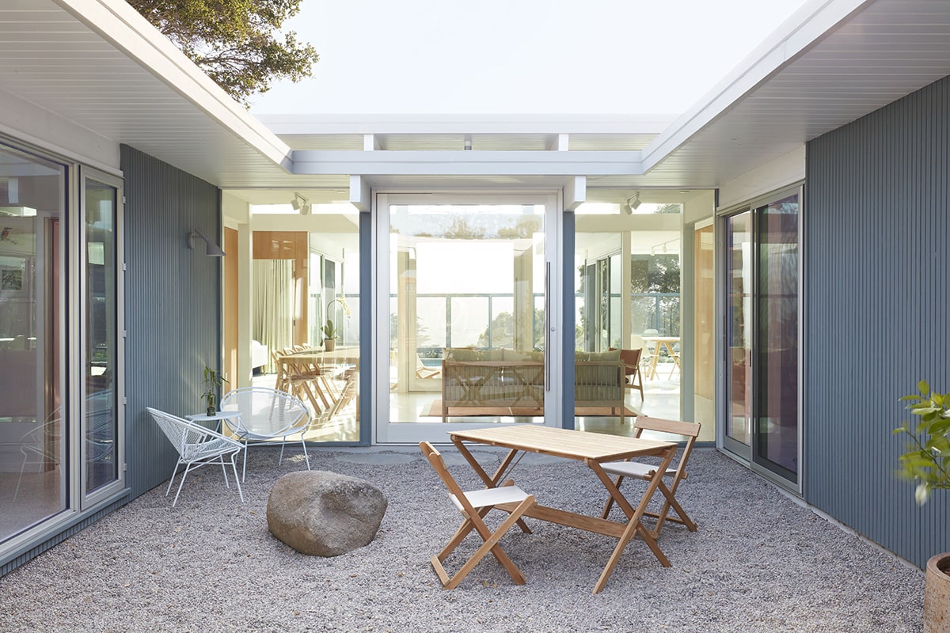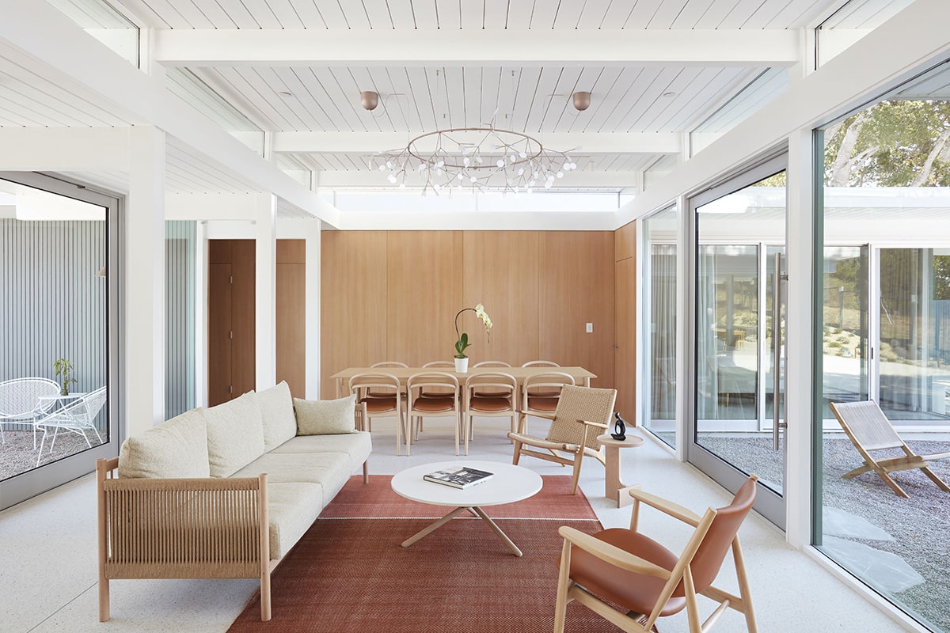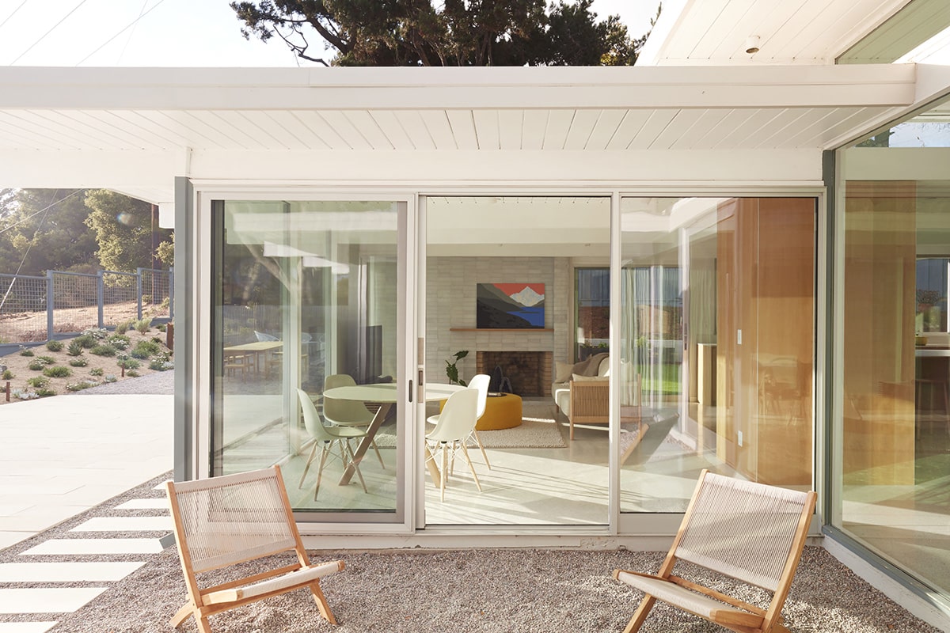
Residents are always connected to the outdoors through a glass wall and sliding door that lets fresh air in.
“The wow was already there,” Budd said of the San Mateo project. “The question was how do we keep that wow while following seismic regulations.”
This isn’t the first time Budd, principal of Gast Architects, has worked on an Eichler home, having previously worked with friends to renovate their Eichler, but this project was more comprehensive. Budd wanted to reinforce the simplicity of the home while improving the connectivity between spaces. This meant knocking down a wall that separated the kitchen from other living spaces, particularly the living room.

