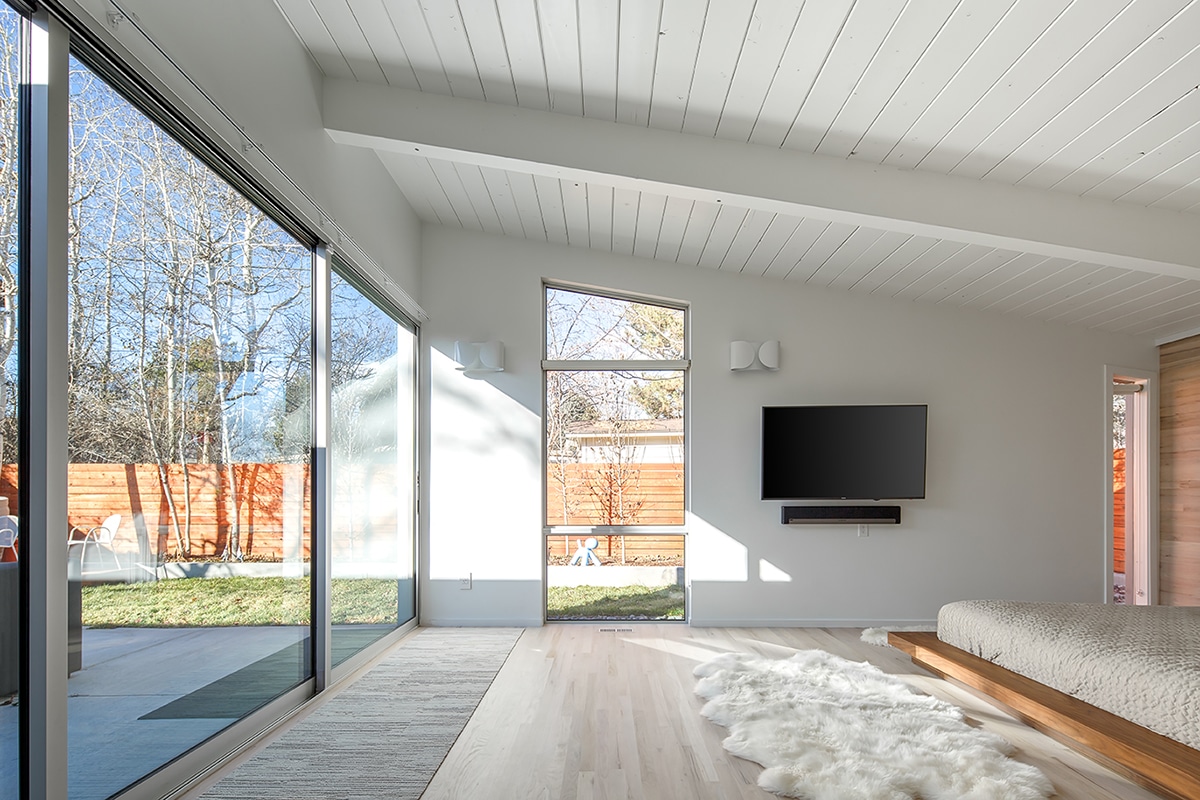
A Divine Remodel in Denver
Massive panels of glass update a midcentury classic.
When Suzanne French and Rob Meyers decided it was time to remodel their Denver home, they envisioned complementing its midcentury design with modern touches and a minimalist aesthetic. Turns out some neighbors of theirs, Angelo and Nancy Marasco, were architects who specialize in the style.
The Marascos, partners at Denver-based Cadence Design Studio, set to work on a major remodel of the home in the city’s Krisana Park neighborhood, northwest of downtown. In imagining the makeover, the couple knew that indoor-outdoor living would be a key component in the completed project. So they looked to Western Window Systems and its contemporary-looking, high-quality products to help them realize their vision.
“Our design philosophy revolves around creating spaces that feel comfortable, using materials that are clean, beautiful, and always maximize natural light,” says Angelo Marasco, who has worked on other midcentury homes in Krisana Park, many of them inspired by the designs of Joseph Eichler, the post-war California developer known for building airy homes with low roofs and clean, geometric lines. “Western Window Systems embodies this aesthetic goal of our more modern projects.”
Categories
- Remodel
Products
- Series 600
- Multi-slide door
- Hinged door
- Windows
- Classic Line
- Series 670
- Series 900
Location
- Colorado
- Denver
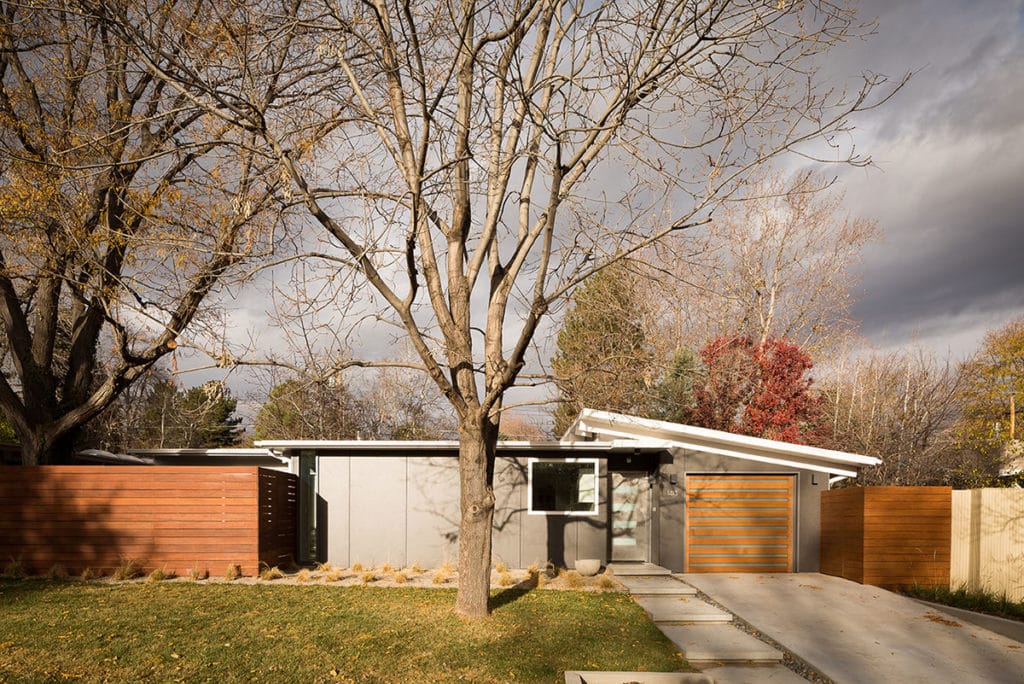
Western Window Systems’ contemporary stylings fit perfectly with updated Midcentury Modern architecture.
The remodel includes a new master suite addition off the back, a small addition to the side patio, and a new kitchen and garage. Both additions include large, rolling panels of glass that fully open to the backyard and patio for a true indoor-outdoor experience. That’s where the Western Window Systems Series 600 Multi-Slide Door comes into play.
“Suzanne and Rob wanted to be able to open up entire walls in the master suite and the living room, to connect the interior with the exterior patios in a more seamless way than what is possible with standard sliders,” Marasco says.
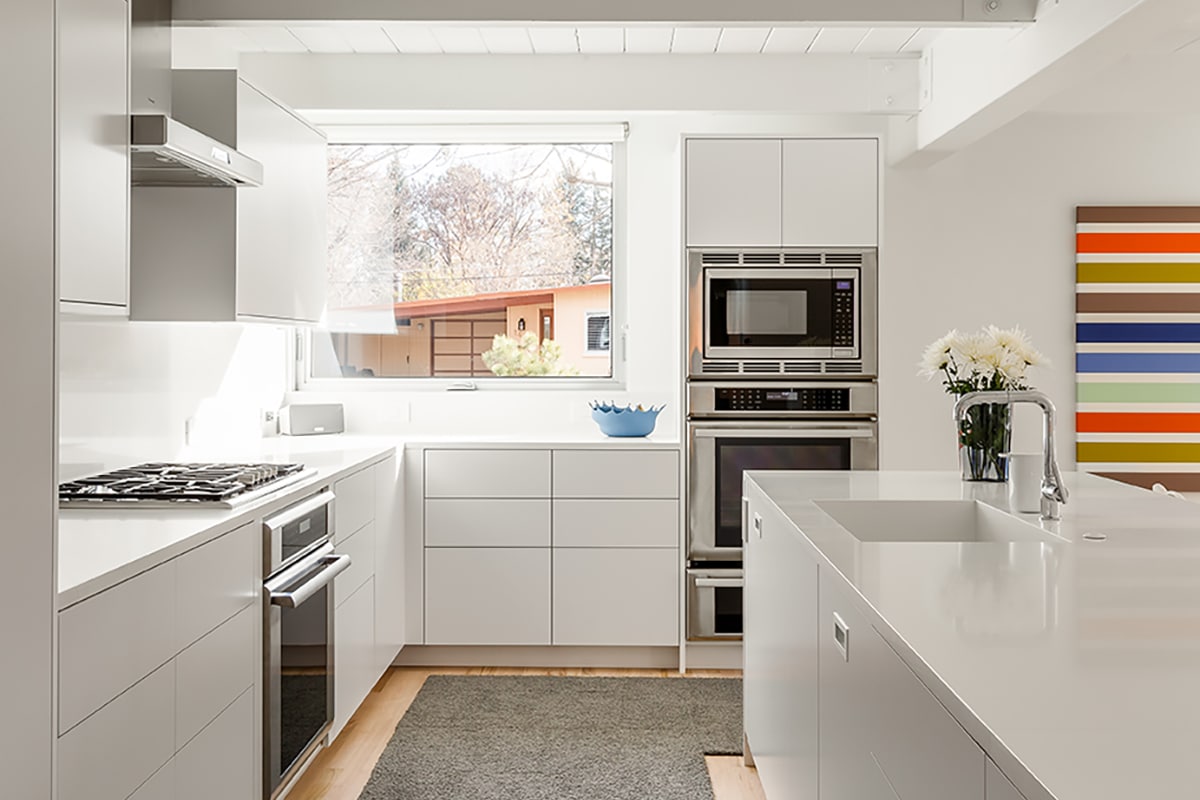
A large awning window provides tons of natural light for this beautiful kitchen.
The architect praises the door’s oversized panels ease of use, thanks to a smooth gliding system, the integrated and recessed hardware, and their clean, simple lines, and contemporary look.
The homeowners were equally impressed.
“We love the natural light they provide year-round,” says French, who fell in love with the door after visiting another home undergoing a remodel utilizing the Series 600. “The large doors make our home feel so much larger and inviting by incorporating natural spaces. We also use the outdoor spaces more often because now they are a natural extension of the home.”
Elsewhere in the residence, the Marascos employed Western Window Systems’ Series 670 Hinged Windows and a Series 900 Hinged Door, all of which feature narrow frames, high-quality thermally broken aluminum, integrated hardware, and finish details that complement the remodel’s modern styling. The dual-paned low-E glass in the doors and windows are energy efficient, keeping the home warm during the cold Colorado winters and letting in loads of natural light all year-round.
For the homeowners, the Western Window Systems products met all their architectural needs at what they say was “the best quality for their budget.” And the large, sliding doors have become an integral aspect in their way of living better.
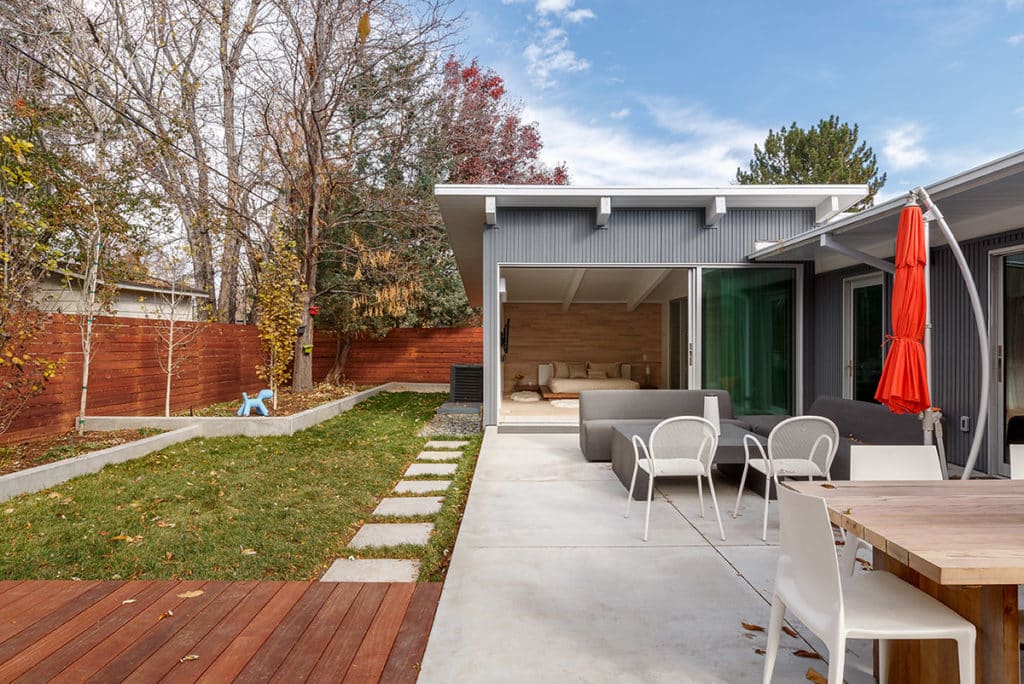
The master bedroom features a huge moving wall of glass, seamlessly blurring the boundaries between inside and the outdoors.
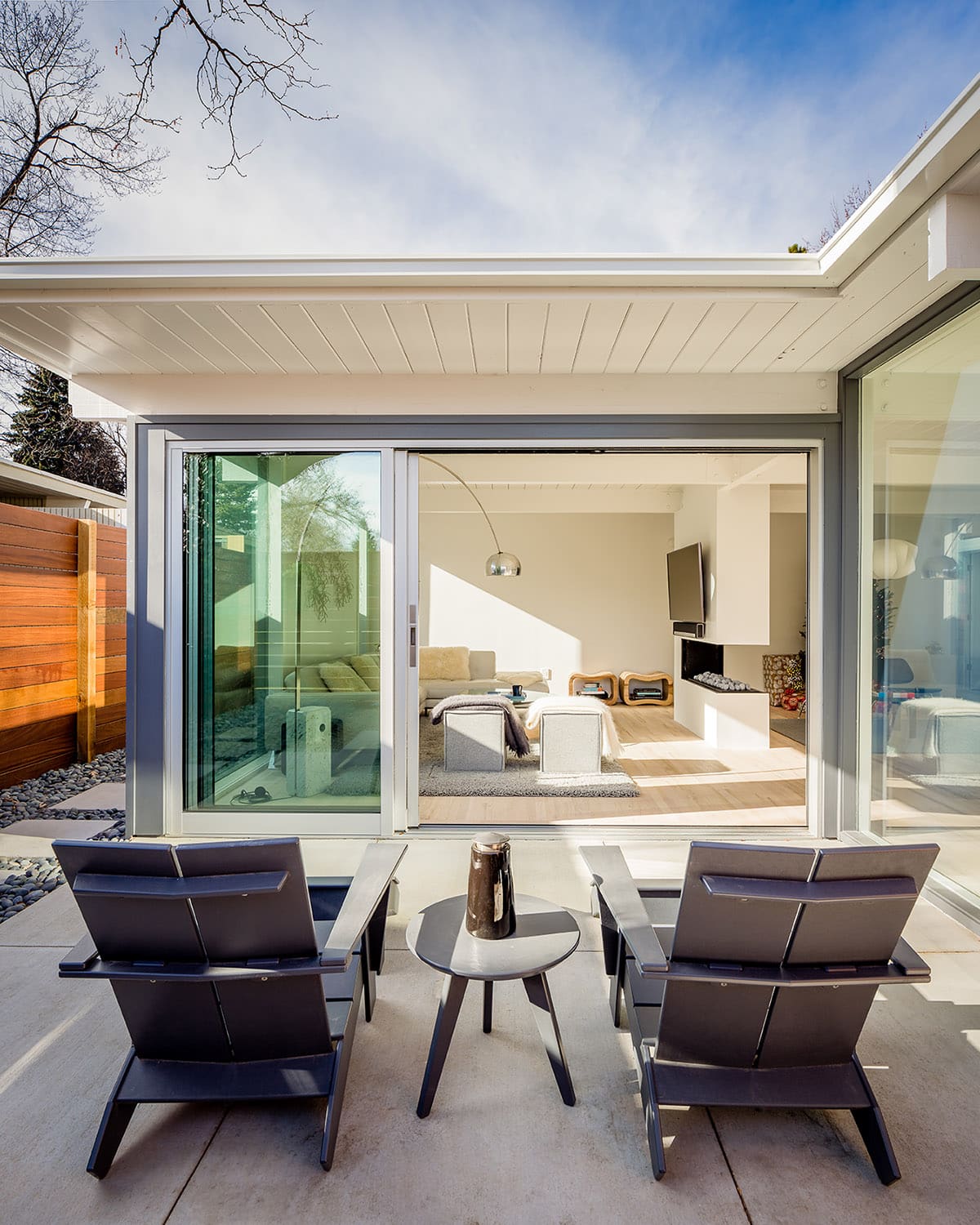
A stacking multi-slide opens the family room to the back patio.
Architect Angelo and Nancy Marasco

What Makes Them Great
Designed for indoor-outdoor living.
Read Story
How They’re Made
Built and tested to last.
Read StoryAbout
Western Window Systems designs and manufactures moving glass walls and windows that bring indoor and outdoor spaces together.
Read MoreAddress
2200 E. Riverview Dr.
Phoenix, AZ 85034
877-398-9643
Address
2866 Colorado Avenue
Santa Monica, California 90404
1-877-398-9643

