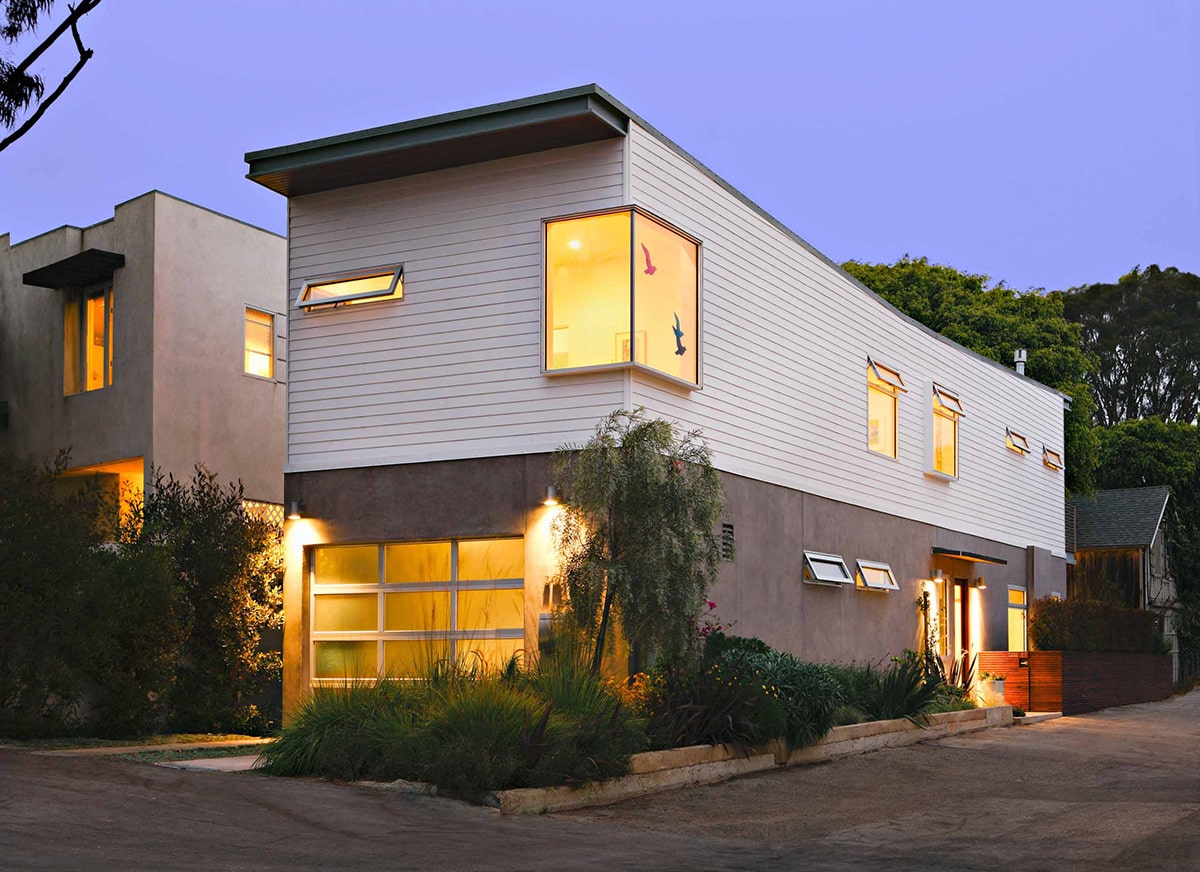
Space Saver
A prefab modular fits neatly on a tiny Santa Monica corner lot.
On a quiet corner lot near Santa Monica’s Ocean Park neighborhood, just blocks from the Pacific Ocean, architect Jennifer Siegal made the most of her unique talent in utilizing prefabricated modules to create an eye-catching home.
Categories
- Prefabricated
- Series 600
- Multi-slide door
- Classic Line
- Series 670
- Windows
Location
- California
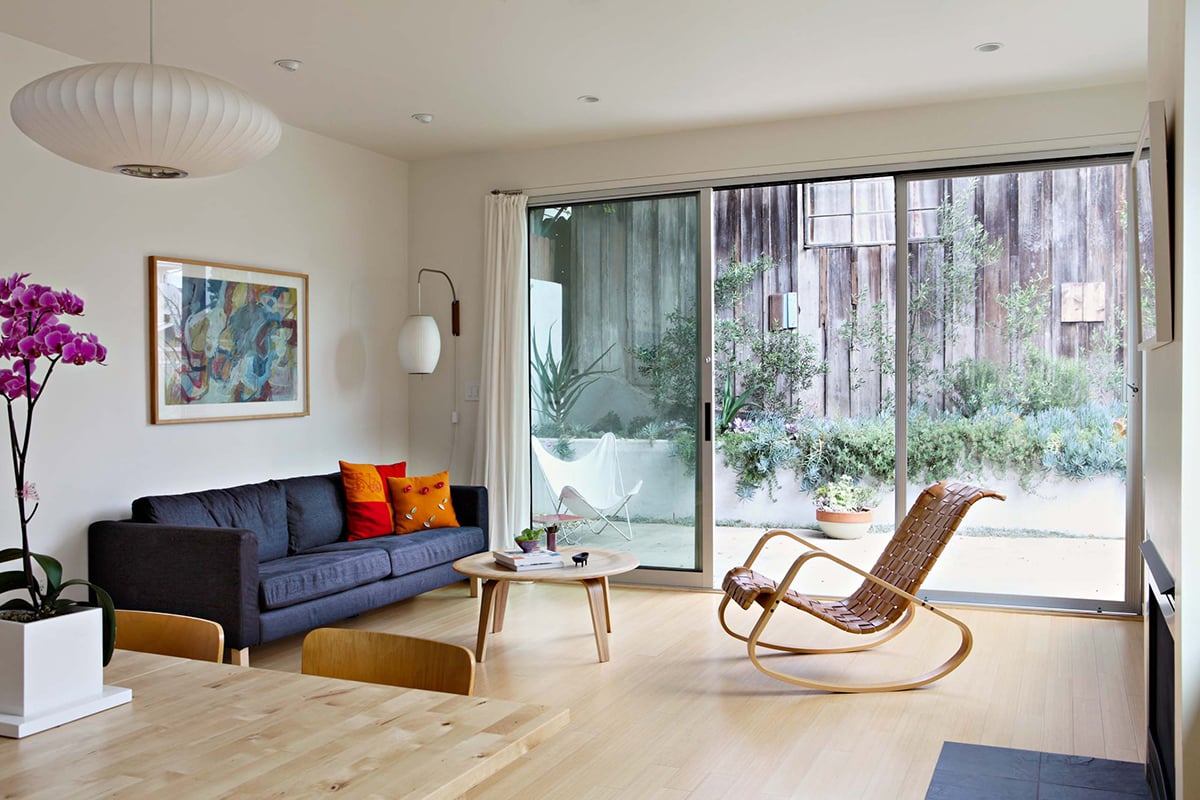
A large moving wall of glass lets in fresh Santa Monica breezes.
Working with a lot measuring only 25 feet wide by 100 feet long, Siegal, owner of Venice, California-based architecture firm Office of Mobile Design, carefully fitted two stacking prefab modules to form the two-story 2,330-square-foot home.
Siegal, winner of the 2016 ArcVision Prize – Women and Architecture, has been recognized internationally as “a fearless pioneer in the research and development of prefabricated construction systems.” It’s easy to see why with her Santa Monica prefab.
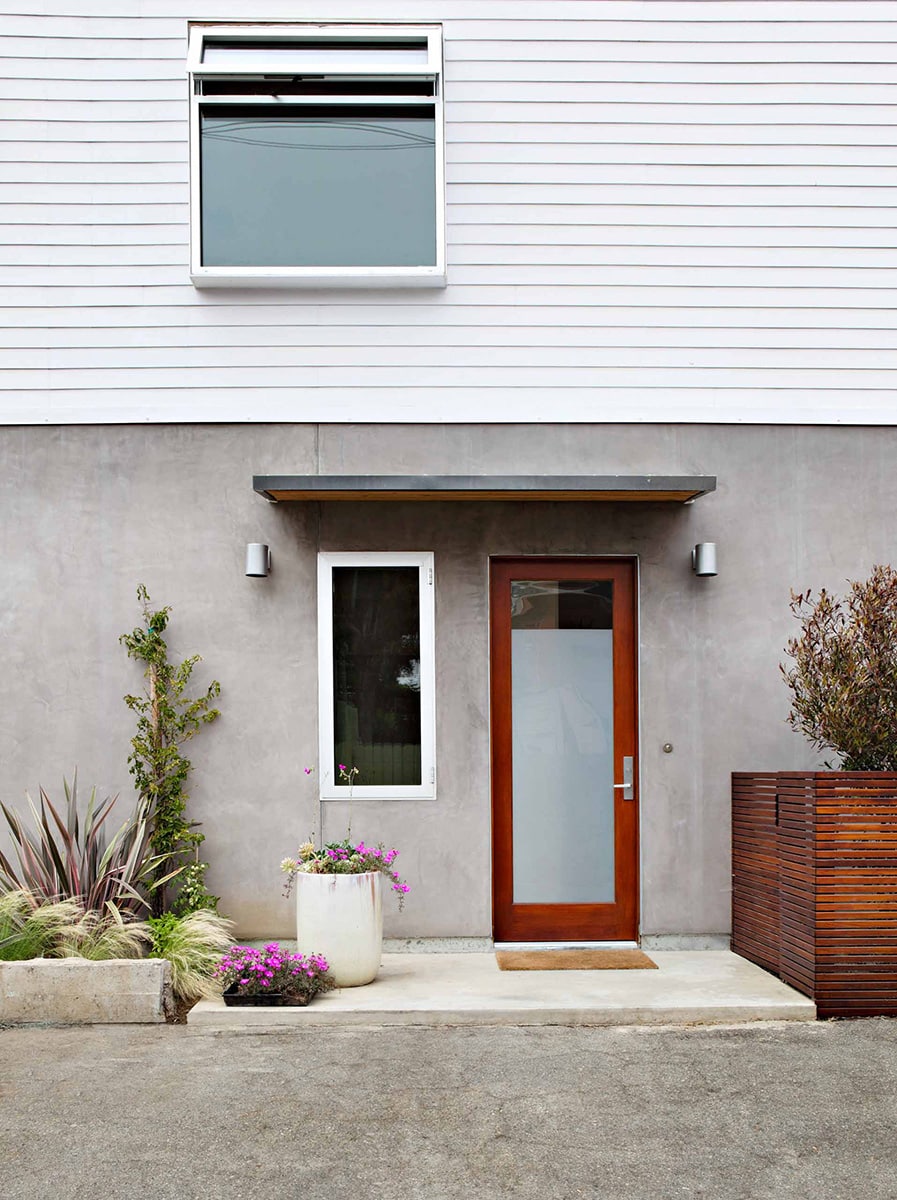
For such a seemingly confined area, the home features an airy, open floor plan, with a combined living, dining, and kitchen space opening up to a cozy, foliage-lined back patio via a three-panel Western Window Systems Series 600 Multi-Slide Door. When open, the door seamlessly merges the indoor living space with the patio, letting Pacific Ocean breezes course through the space. Bamboo flooring throughout augments the openness of the floor plan with its clean look and light color.
A small garage, just yards from the street, doubles as another indoor living space featuring a roll-up door with frosted glass panels to let in natural light when closed. When open, it provides a unique sitting experience.
The second floor also makes the most of the narrow space, with two bedrooms, two bathrooms and a master-bedroom terrace over the back patio. Various shapes and sizes of Western Window Systems Series 670 Awning and Casement Windows help the home make the most of the ideal Santa Monica weather.
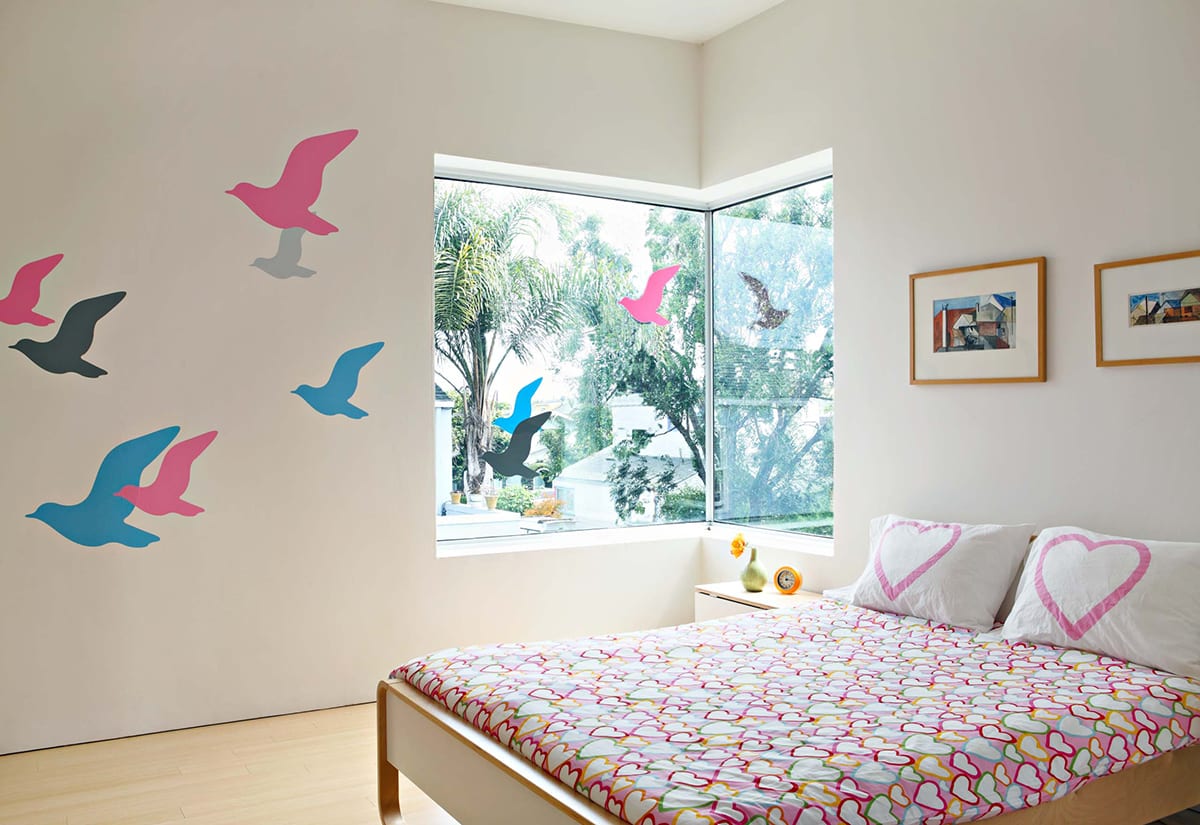
A corner window bathes this bedroom with copious amounts of Southern California sunshine.
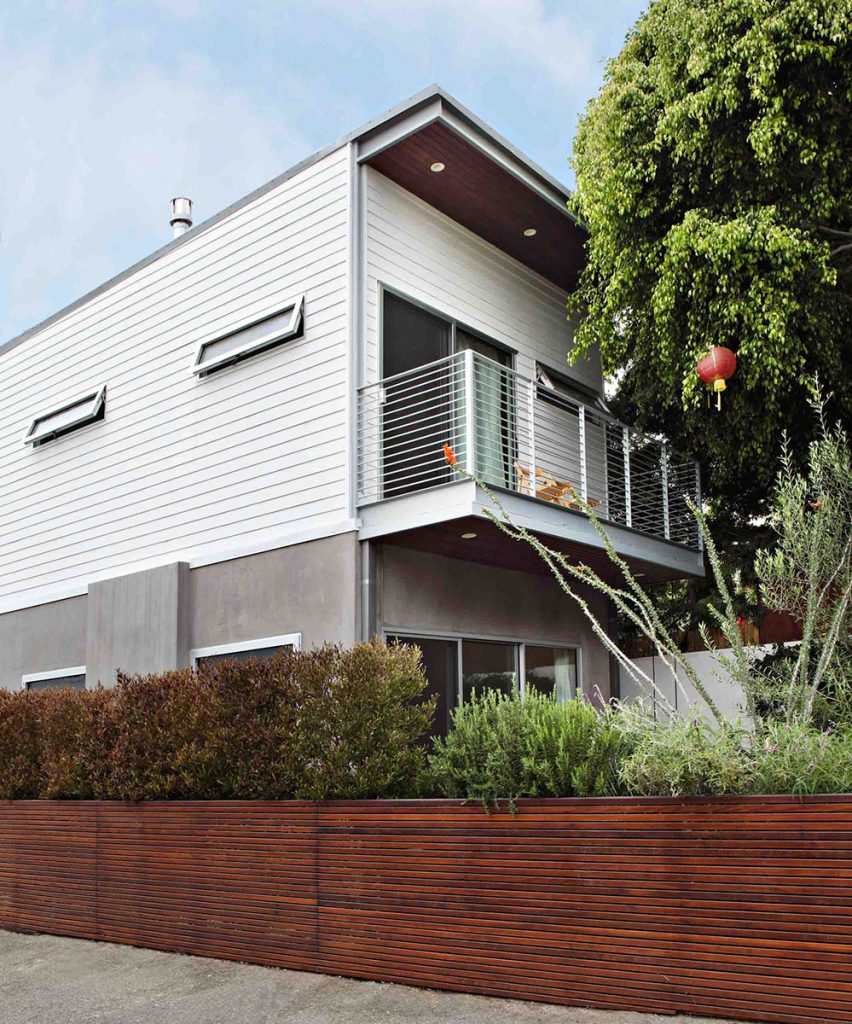
A sliding glass door leads from the master bedroom to a deck overlooking the back patio.
Atop it all is a unique butterfly roof that gives the modular shape of the home a playful twist and a sense of mobility.

What Makes Them Great
Designed for indoor-outdoor living.
Read Story
How They’re Made
Built and tested to last.
Read StoryAbout
Western Window Systems designs and manufactures moving glass walls and windows that bring indoor and outdoor spaces together.
Read MoreAddress
2200 E. Riverview Dr.
Phoenix, AZ 85034
877-398-9643
Address
2866 Colorado Avenue
Santa Monica, California 90404
1-877-398-9643

