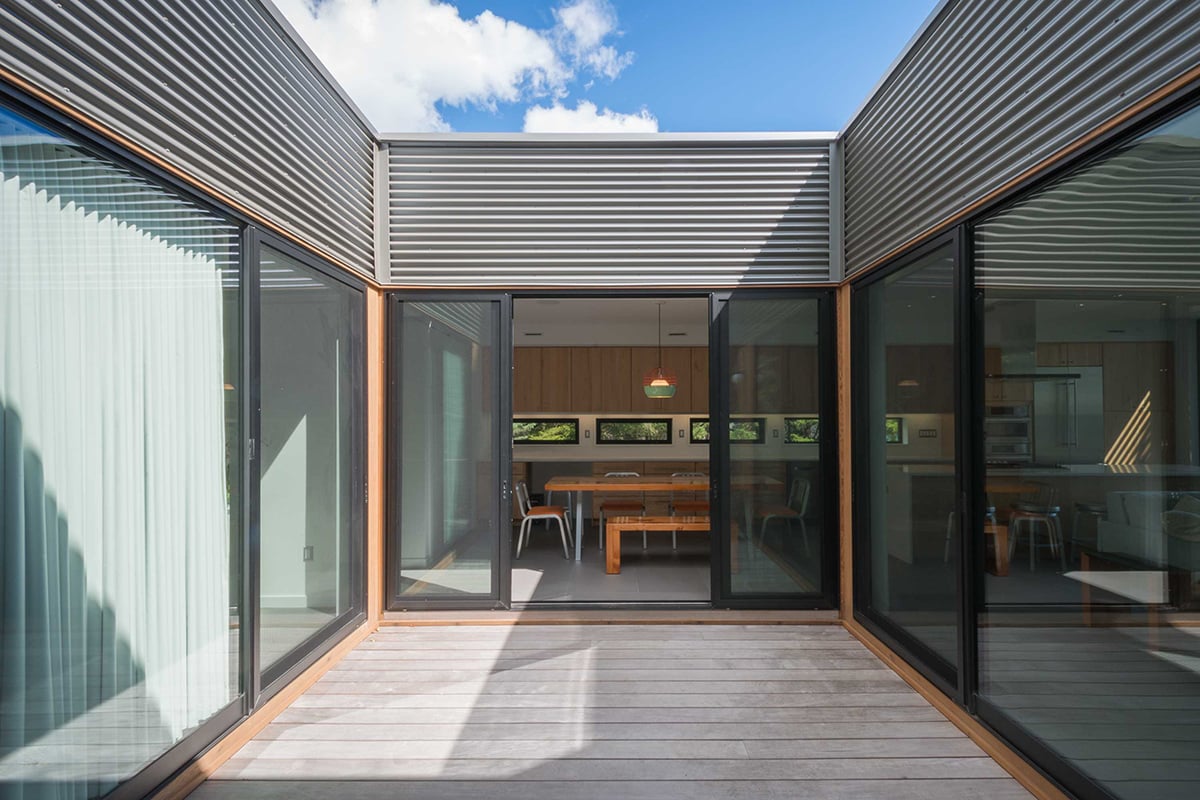
Small Footprint, Big Potential
A prefab beach house doubles as a weekend retreat and seasonal residence.
When architect Jonathan Tucker of Resolution: 4 Architecture was tapped to design a waterfront home on Long Island with a focus on indoor-outdoor living and views to the bay, he needed both elevation and big glass openings. So, he raised the house and had Western Window Systems’ massive multi-slide glass doors installed.
Categories
- Prefabricated
- Multi-slide door
- Series 600
- Sliding glass doors
Location
- New York
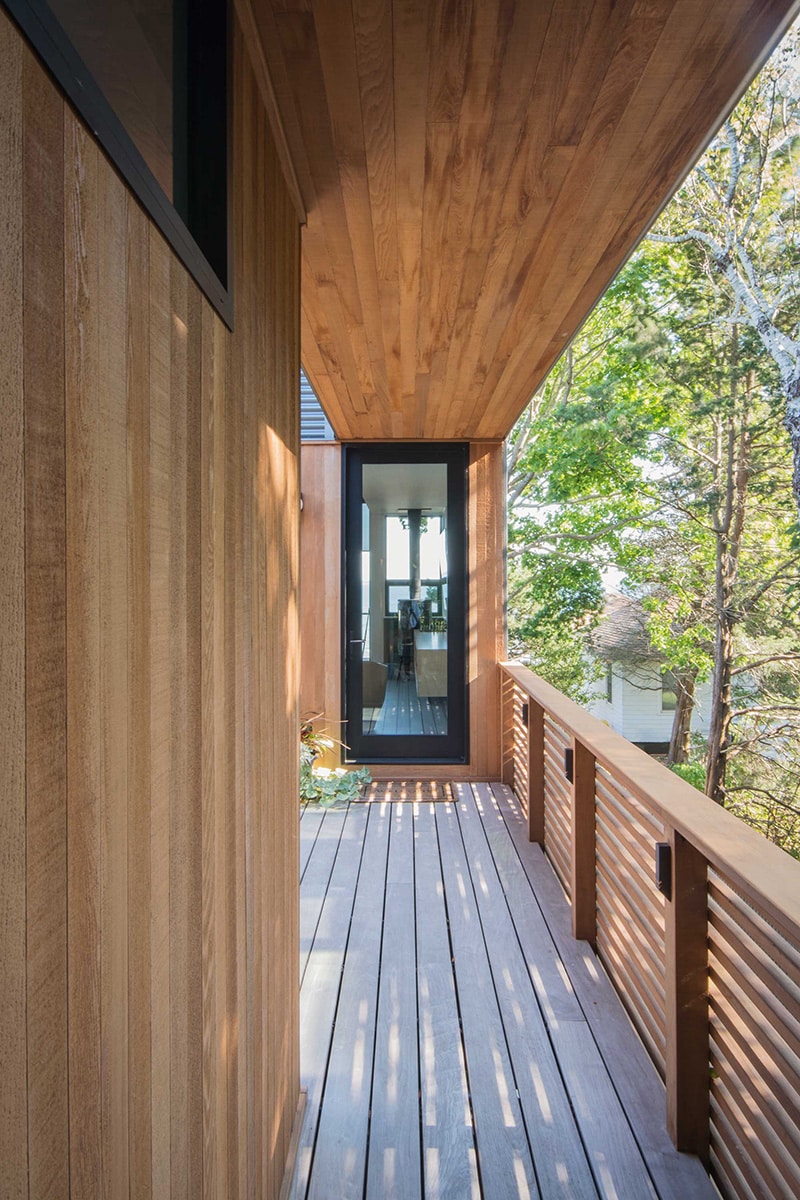
A hinged glass door provides a view into the interior of the home from the balcony.
A steel frame was used at the request of the homeowners, who were concerned about the property being near a potential flood zone. The house was lifted with two ready-made sections set onto the sturdy steel frame and clad in corrugated aluminum siding. Tucker views prefabricated construction – placing assembled modules atop building frames – as cost-efficient, eco-friendly, and allowing for versatility in design.
The result: A 1,650-square-foot prefab beach bungalow offering elevated, panoramic views of the Great Peconic Bay, Long Island Sound, and the surrounding vineyards, orchards, and farms that characterize the 30-mile-long peninsula.
- Jonathan Tucker
Resolution: 4 Architecture
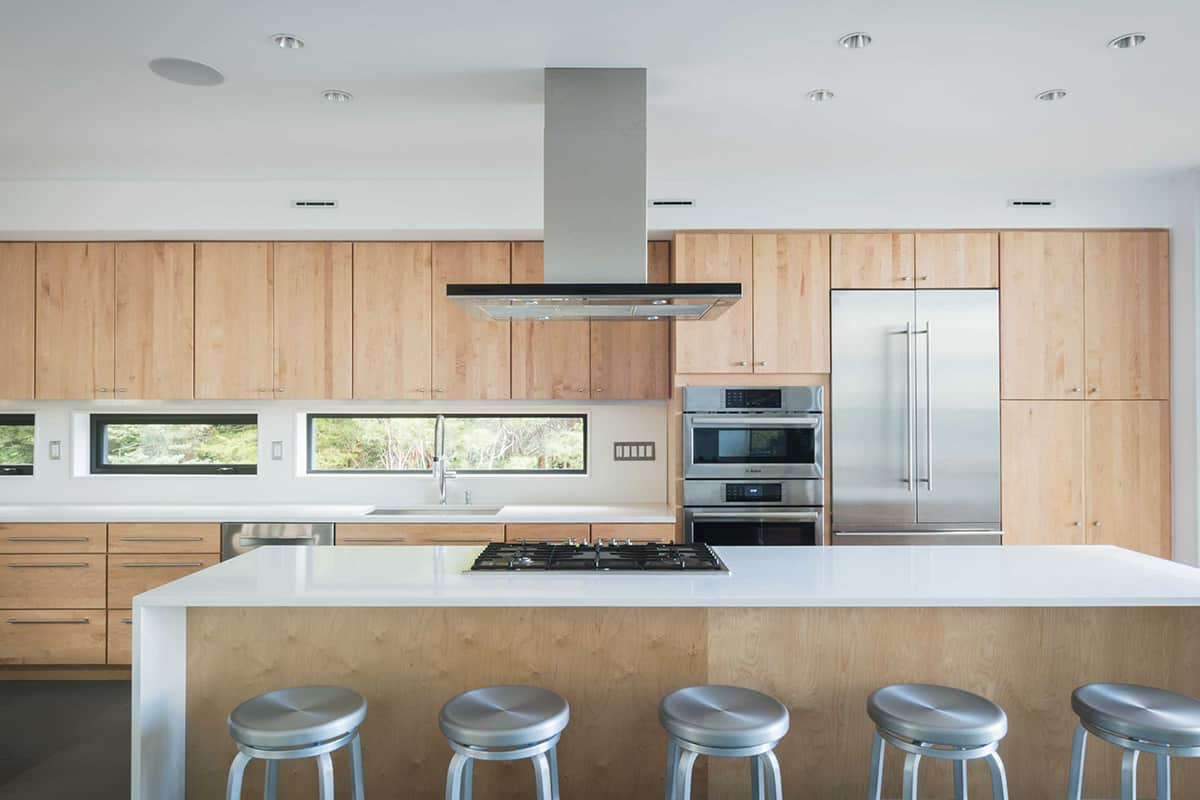
Windows over the counters let light into the kitchen.
The Brooklyn-based family that owns the house bought it for a weekend retreat and a seasonal home for their Florida-based grandparents. Tucker designed the house with communal spaces in mind – the home is centered around a courtyard and sprawling deck that boast seemingly boundless bay views. Series 600 Sliding Glass Doors create a seamless transition from the interior to the outdoors.
“This home has direct access to the water with unobstructed views across the bay. The design inherently needed to maximize window openings to take advantage of these views,” Tucker says. “It was also important to use natural daylight and natural ventilation throughout the home while connecting the interior spaces to the various exterior spaces that are features of the home.”
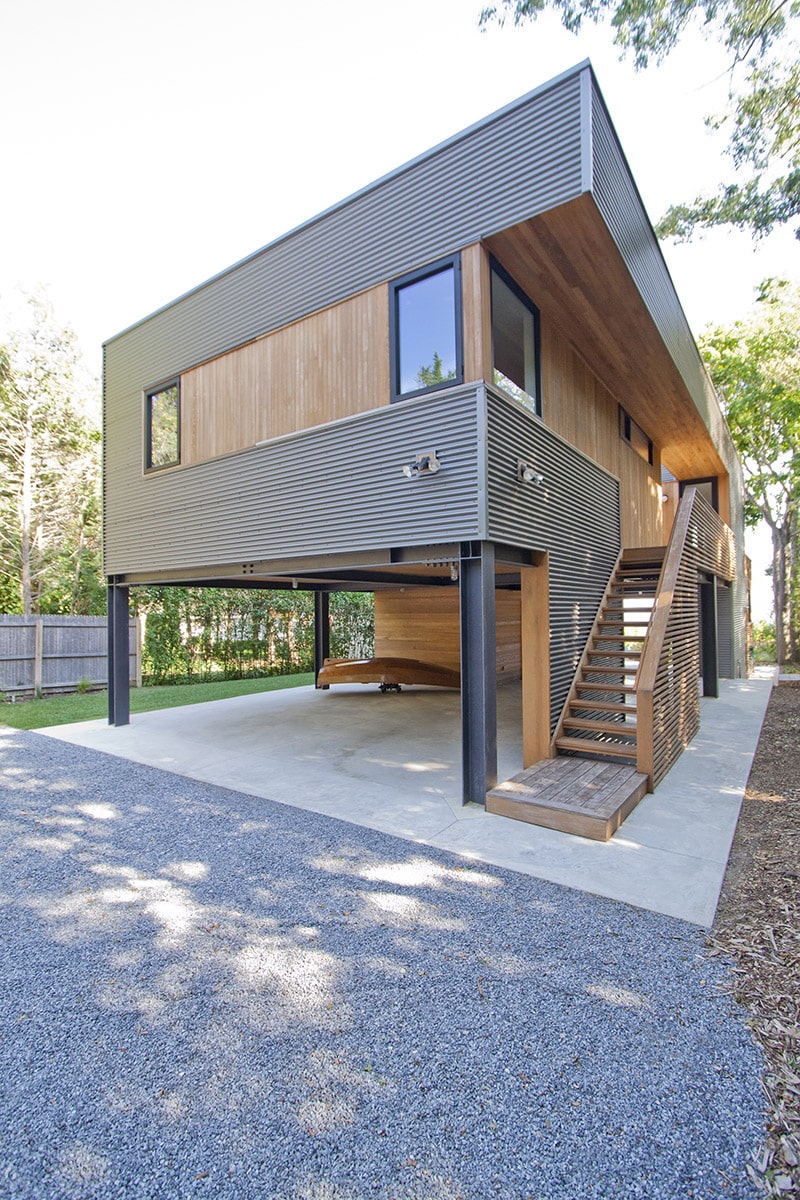
Two prefabricated modules were set atop a raised steel frame to maximize space and views.
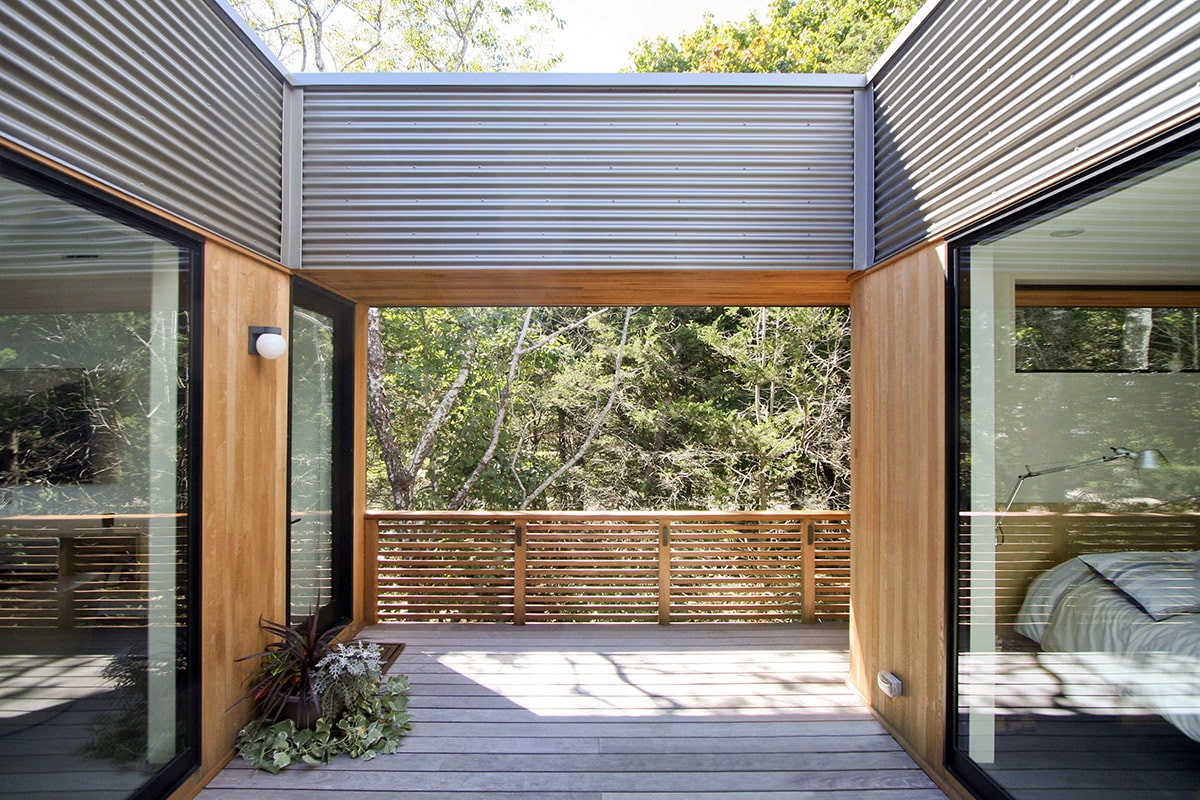
The prefabricated home has stellar views of the surrounding trees and waterfront.
Because the project revolves entirely around the indoor-outdoor lifestyle, Tucker says, customization options were imperative. “In our experience designing homes, we are often limited by other window manufacturers’ size constraints that do not satisfy the clients’ expectations,” he says. “Western Window Systems’ capabilities give us freedom to connect large spaces to the outdoors in striking and unexpected ways.”
- Jonathan Tucker
Resolution: 4 Architecture

What Makes Them Great
Designed for indoor-outdoor living.
Read Story
How They’re Made
Built and tested to last.
Read StoryAbout
Western Window Systems designs and manufactures moving glass walls and windows that bring indoor and outdoor spaces together.
Read MoreAddress
2200 E. Riverview Dr.
Phoenix, AZ 85034
877-398-9643
Address
2866 Colorado Avenue
Santa Monica, California 90404
1-877-398-9643

