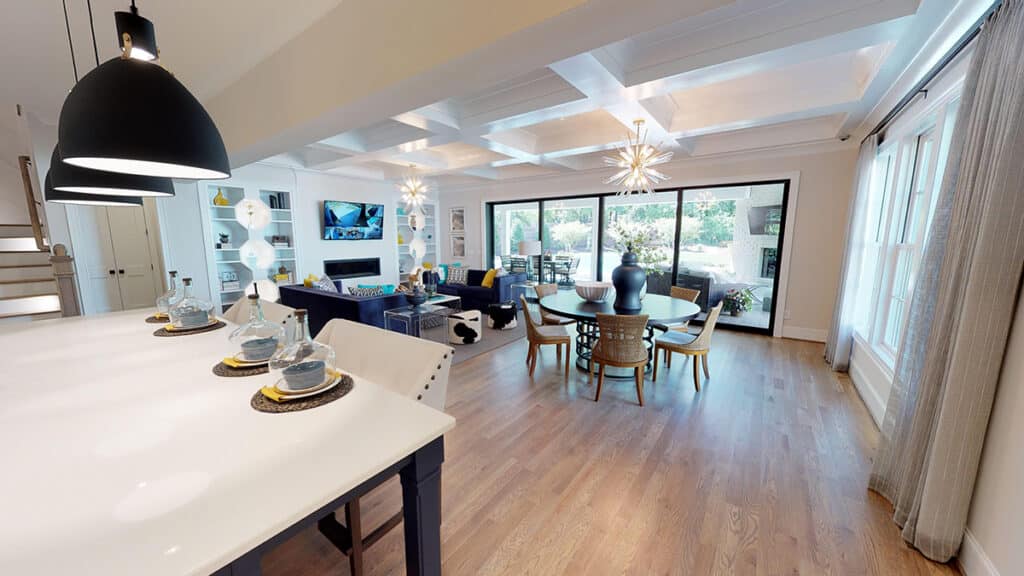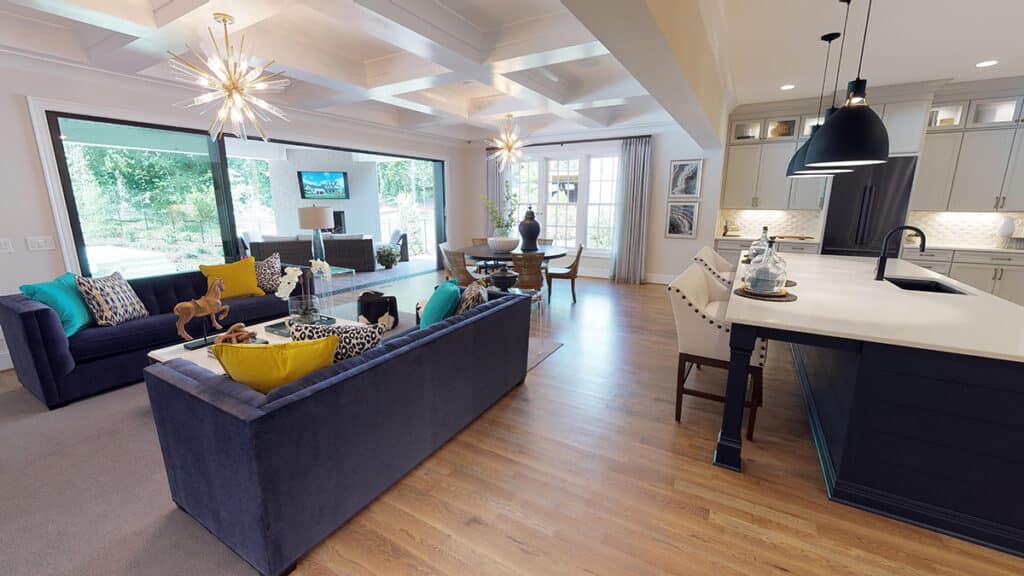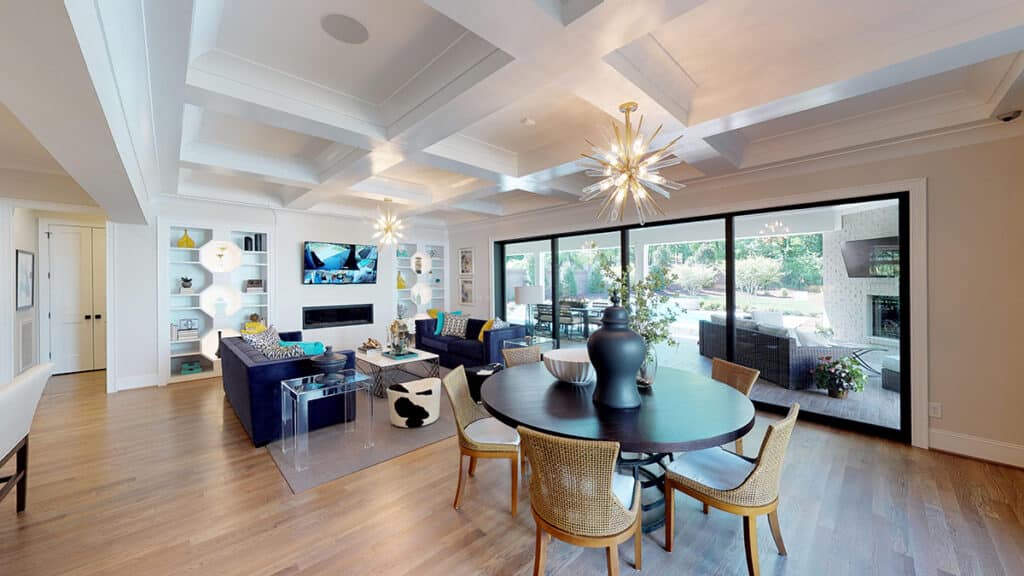This website uses cookies so that we can provide you with the best user experience possible. Cookie information is stored in your browser and performs functions such as recognising you when you return to our website and helping our team to understand which sections of the website you find most interesting and useful.
Vacation-Inspired Grandeur
North Carolina home features West Coast-style indoor-outdoor living
Homebuyers in North Carolina’s “Triangle” region have long been accustomed to getting what homebuilders have given them: a closed floor plan, with separate rooms and walls everywhere.
But as homeowners in this region — comprising the cities of Durham, Raleigh, and Chapel Hill — have traveled to traditionally warmer climates, where builders have been constructing homes featuring an indoor-outdoor connection for decades, they have returned to the Tar Heel State with a sense of opportunity for their own homes.
Categories
- Residential
- Volume Program
Products
- Multi-Slide Door
- Series 600
Location
- North Carolina

An open floor plan expands interior space in the model home, while giant sliding glass doors let in natural night.
Now, their demands for open floor plans and indoor-outdoor living possibilities have been met with homes like Blue Heron Homes’ Granville Drive house.
“Customers in the high-end price band have traveled to other markets in the United States, where indoor-outdoor living is conducive to the climate,” says Blue Heron’s Paul Stern, who’s been at the forefront of differentiating custom homes in the Triangle market. “They see kick-ass houses in California, Arizona, Nevada, and Florida, and then they come home to Raleigh, which has always been a more traditional, closed-in floorplan market.”
In the Granville Drive home, a 20-foot-long by 8-foot-tall Series 600 Multi-Slide Door runs the width of the home’s great room and opens to a massive covered outdoor living space. This 55-foot-long outdoor space, which sits adjacent to a beautiful infinity-edge pool and hot tub, includes a full-size dining table and seating area complete with a fireplace and flat-screen TV, built-in space heaters in the ceiling, and even its own bathroom.

When open, the large sliding glass doors seamlessly blur the transition from the inside to the outside.

The multi-slide glass doors lend a contemporary look and affluent feel to the model home.
“Using multi-slide doors in the Triangle is more leading edge and offers the more affluent client the look and feel that they might have seen while on vacation,” Stern says.
The clean lines and contemporary aesthetics of the giant Western Window Systems multi-slide perfectly complement the home’s other high-end aspects, including a spacious master bathroom, large walk-in closets, a beautiful master bedroom with its own parlor area, and a 30-by-20-foot recreation room on the second floor. Its extra-high ceilings and three dormer windows give the impression from the outside of a third floor.
About
Western Window Systems designs and manufactures moving glass walls and windows that bring indoor and outdoor spaces together.
Read MoreAddress
2200 E. Riverview Dr.
Phoenix, AZ 85034
877-398-9643

