Tour a Light-Filled Texas Home that Embraces Indoor-Outdoor Living
Perched on a private golf course in Texas, a resort-style home with spectacular views makes for the perfect family residence.
Categories
- Residential
Products
- Multi-Slide Door
- Series 600
- Classic Line
- Window Wall
- Hinged Windows
- Sliding Door
Location
- Texas
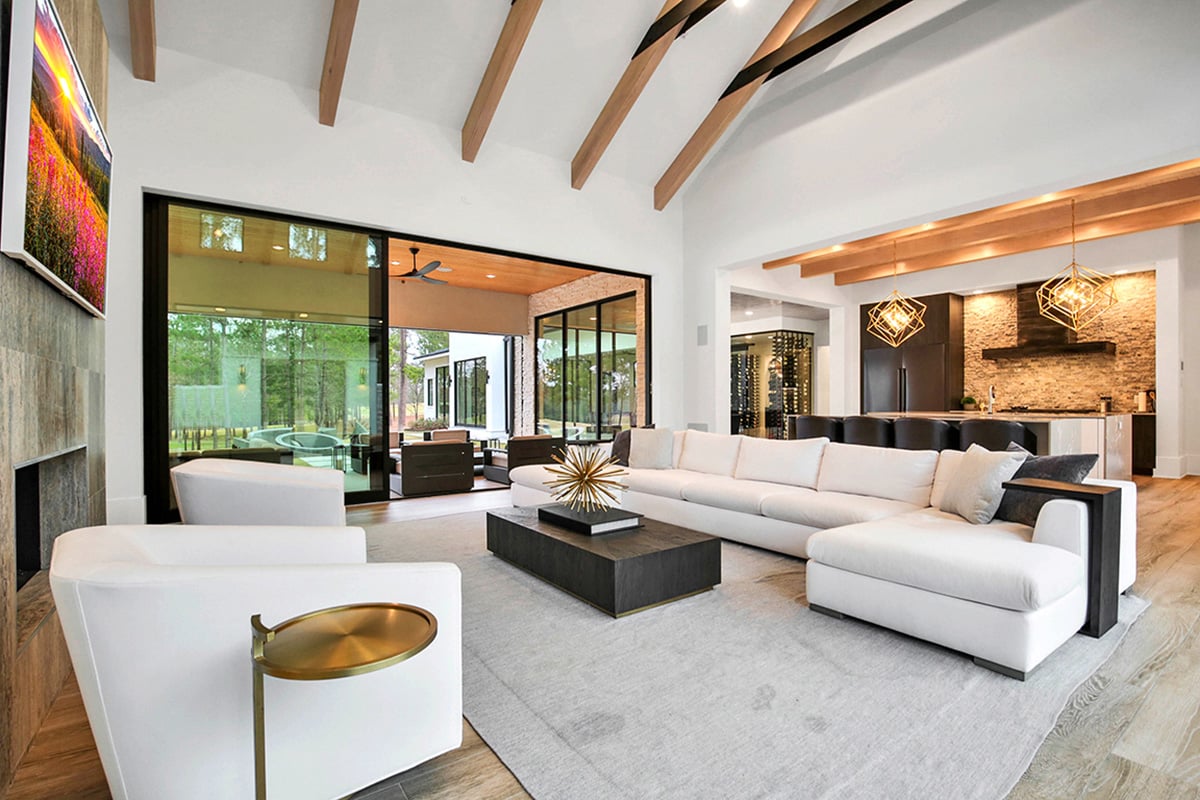
A multi-slide door incorporates the outdoor patio into the great room for expanded living space and easy entertaining.
The house is perched on the private Bluejack National golf course (the first Tiger Woods-designed course in the U.S.) in Montgomery, Texas, with views of four fairways. Styled as a “multigenerational resort-style community,” Bluejack National offers outdoor activities for all ages, says builder Karl Hansen, owner of K&C Classic Homes, which constructed the contemporary home.
Set on a 1.10-acre lot, the home sprawls across 6,845 square feet and includes four bedrooms, four full bathrooms, and three half bathrooms. One of the home’s key features is its three separate porches – all with multi-slide doors.
“The multi-slide doors gave us the largest openings possible,” Hansen says. “The windows and doors play a huge part in the house’s ability to bring the outside in and the inside out.”
“From anywhere inside the house, you’re seeing the golf course, you’re seeing the courtyard out front, you’re seeing different aspects that the homeowners wanted,” Hansen continues. “They really put a lot of time into making sure every part of the property was something special to look at.”
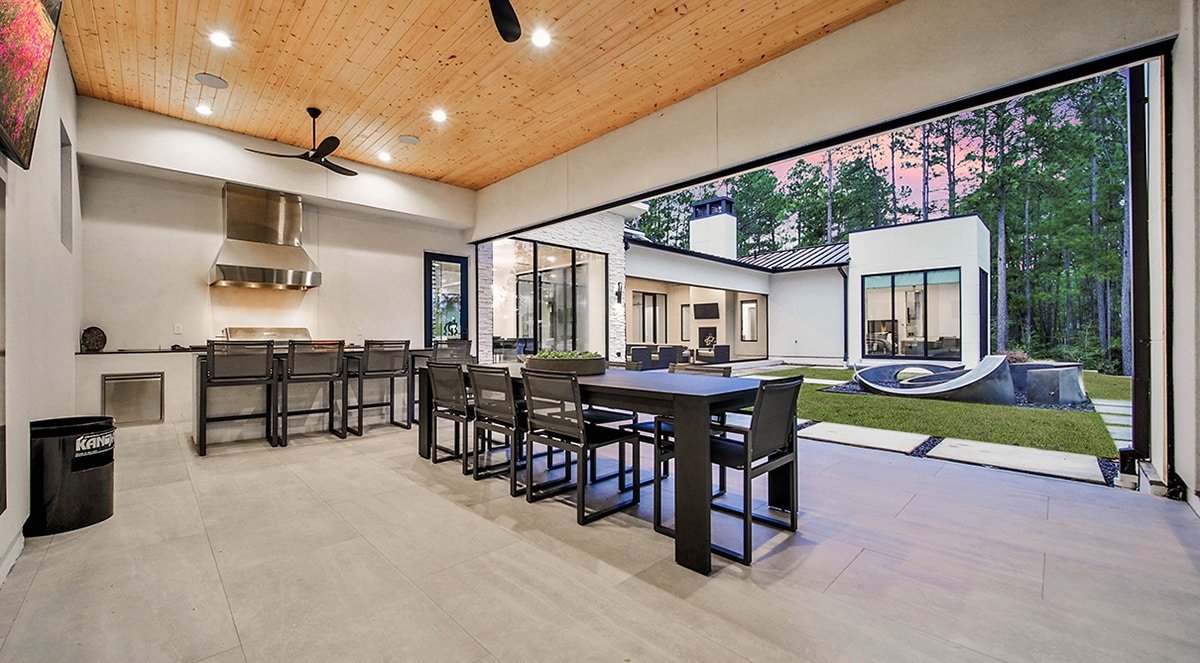
Multiple sliding glass walls and plentiful patios connect different areas of the house to each other outside.
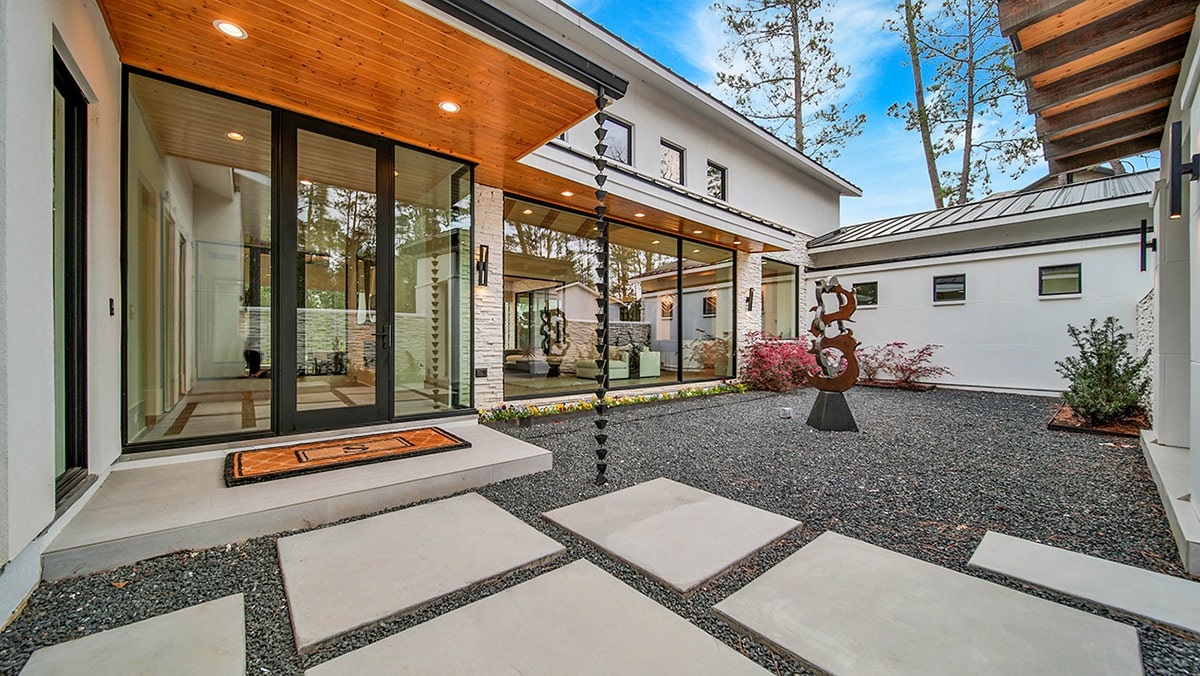
Walls of glass welcome visitors into the home from the front courtyard.
Hansen estimates that glass constitutes about 35 to 50 percent of the home’s structure, so energy efficiency and reducing heat transfer was critical. The excellent U-values and Solar Heat Gain Coefficient (SHGC) ratings of Western Window Systems products helped Hansen meet his energy objectives for the project.
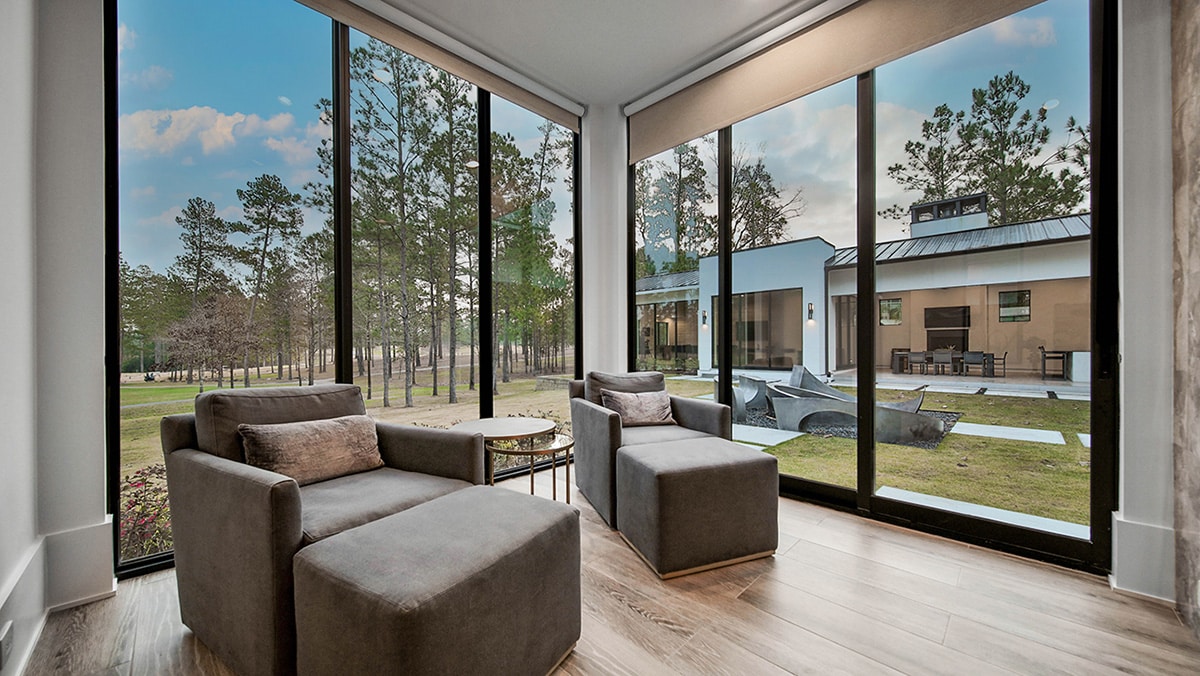
Ample use of glazing on the exterior means the winning views are accessible from every room.
“With this much glass, energy efficiency is extremely important,” he says. “Western Window Systems puts the best quality, low-E glass in their products, which helps with energy efficiency and meeting the highest standards.”
Aluminum frames with custom finishes lend a sleek, modern look to the home, and color-matched hardware makes everyday operation a breeze. “We’ve been very happy with the aesthetics, the efficiency, and the performance of Western Window Systems products in every house we’ve used them in,” Hansen says.
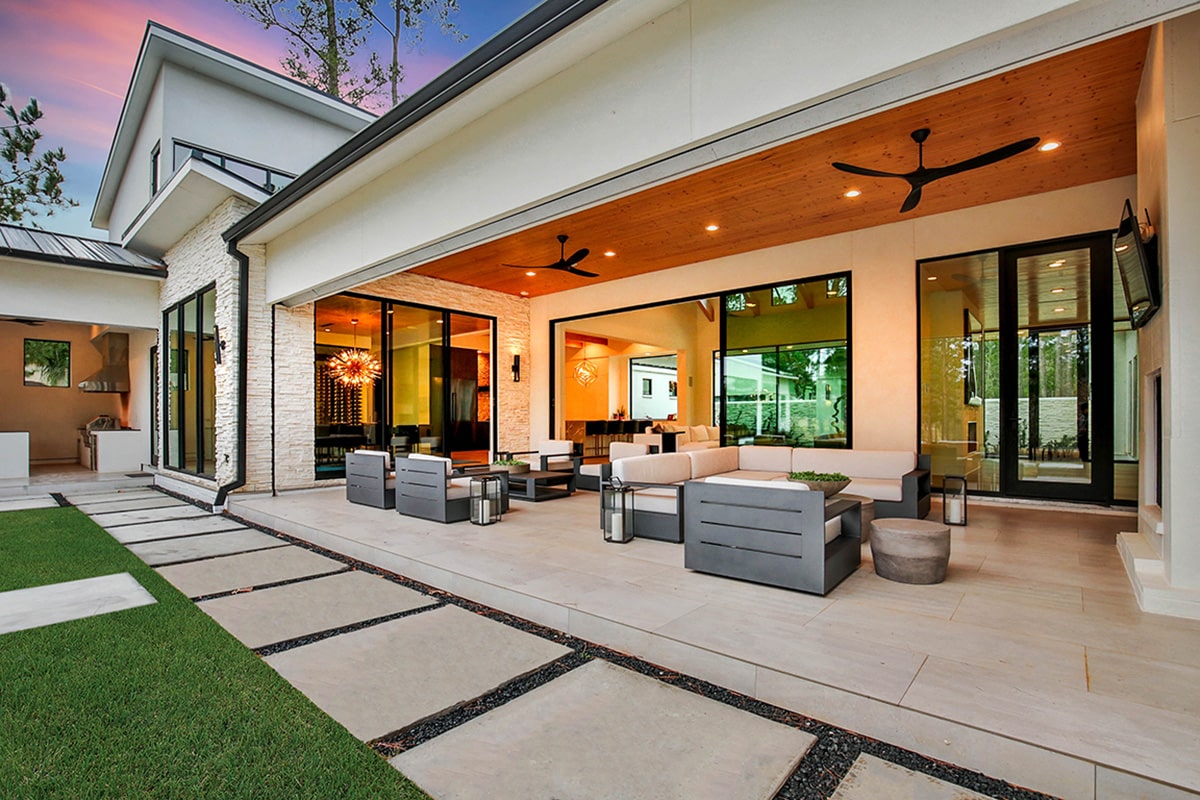
Multiple outdoor living areas are blended together for easy access through moving glass walls.
A Series 600 Window Wall frames panoramic views of the rolling green hills that surround the house, while several other windows provide even more perforations for natural daylight. “Vanguard Studio really nailed exactly what the homeowners were looking for as far as modern lines and the open, airy windows and doors from Western Window Systems that take advantage of the views they have of the golf course,” Hansen says.
While the windows enhance the home’s connection to the outdoors, it’s the multi-slides that really transform the way the homeowners live in the house. “The sliding doors are beautiful even when they’re closed because of the large panes of glass you’re looking through at a perfect view,” Hansen says. “Also, the ability to open up with ease makes the house very entertaining and very accessible for flow of parties and entertainment space.”
Architect John Hathaway, Vanguard Studio
Builder Karl Hansen, K&C Classic Homes

What Makes Them Great
Designed for indoor-outdoor living.
Learn More
How They’re Made
Built and tested to last.
Learn MoreAbout
Western Window Systems designs and manufactures moving glass walls and windows that bring indoor and outdoor spaces together.
Read MoreAddress
2200 E. Riverview Dr.
Phoenix, AZ 85034
877-398-9643
Address
2866 Colorado Avenue
Santa Monica, California 90404
1-877-398-9643

