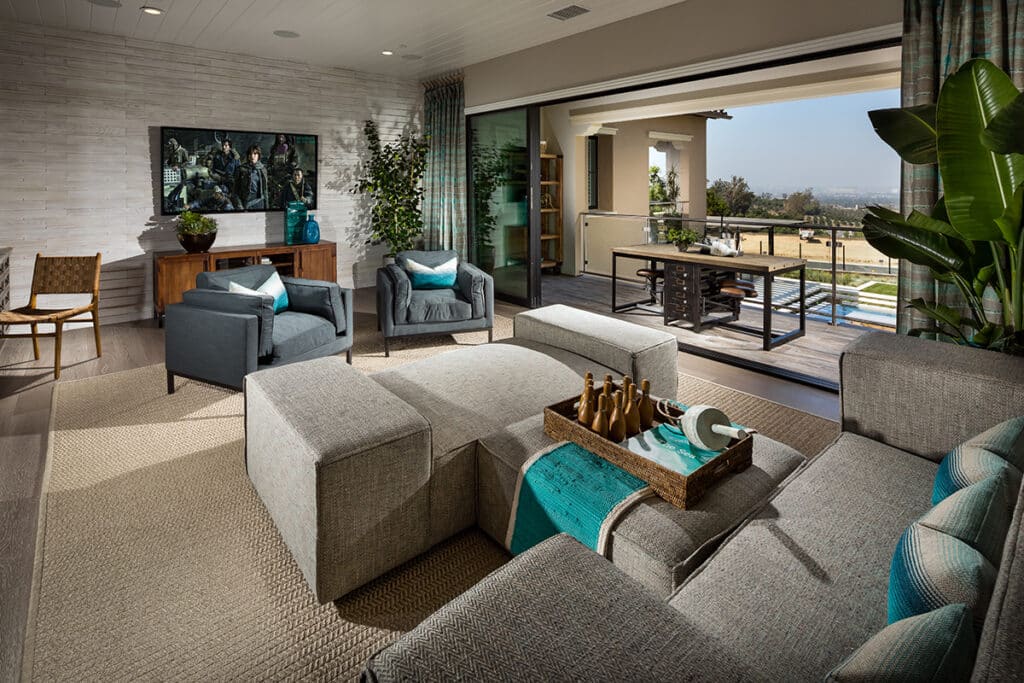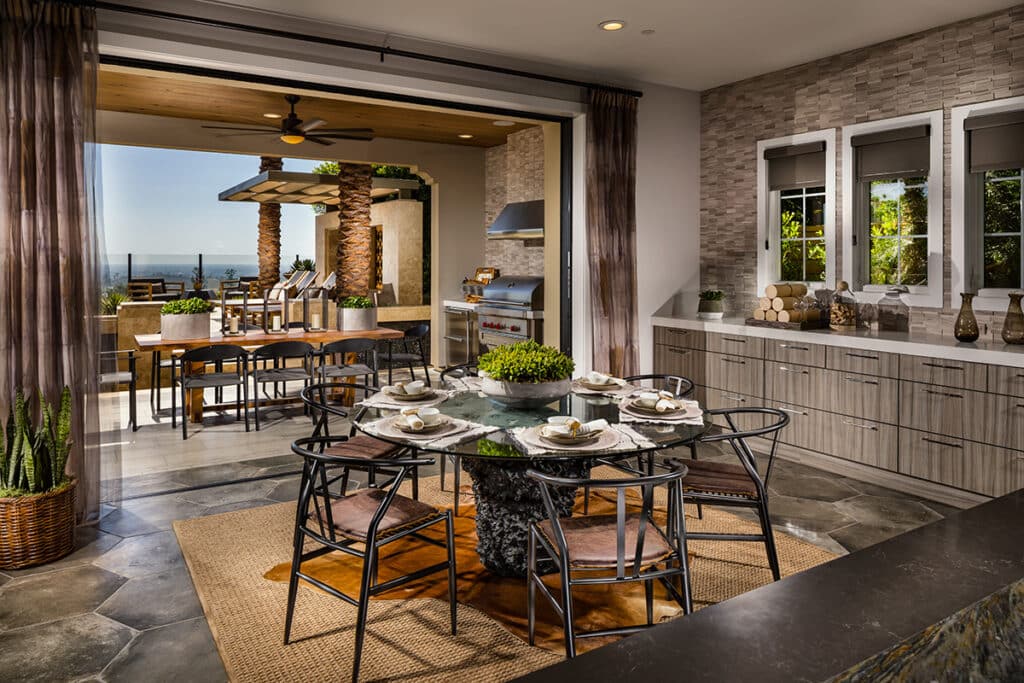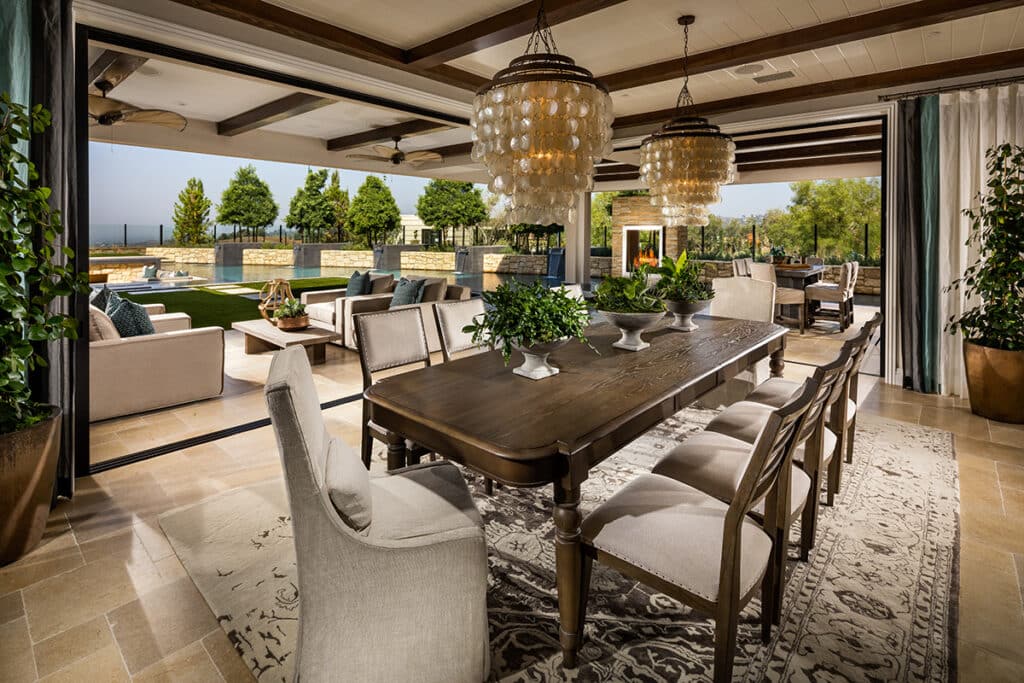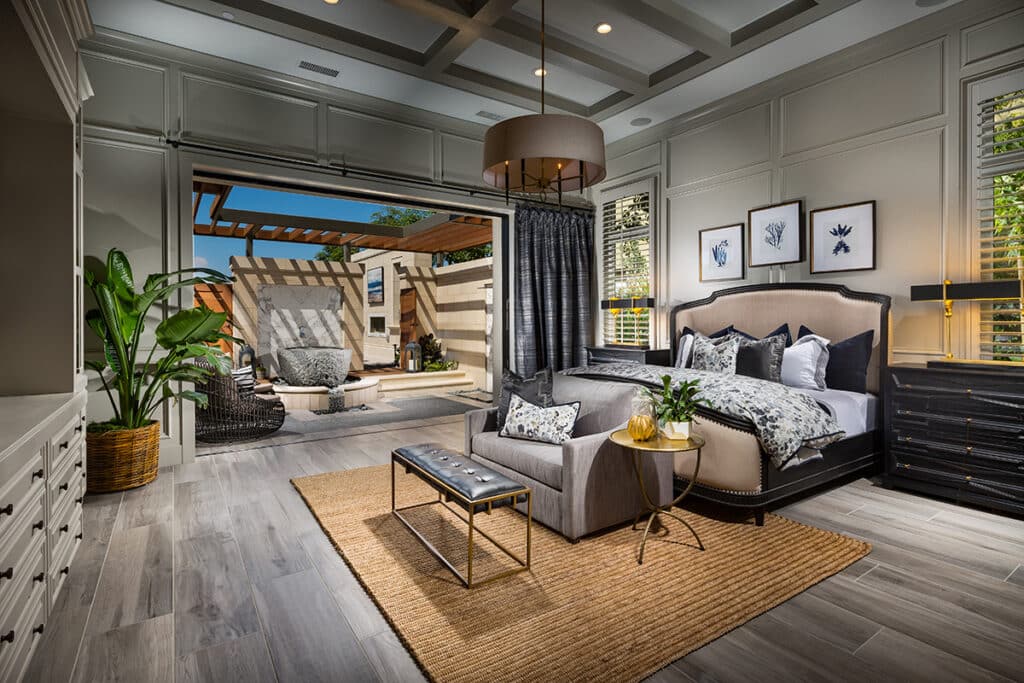This website uses cookies so that we can provide you with the best user experience possible. Cookie information is stored in your browser and performs functions such as recognising you when you return to our website and helping our team to understand which sections of the website you find most interesting and useful.
Orange County Opulence
Huge glass and spacious outdoor living spaces set new standards for Toll Brothers
For a new development in Irvine, California, one of the nation’s leading homebuilders has raised its own high bar in regard to integrating its past achievements with updated architectural styles.
Even though the Alta Vista at Orchard Hills community is still in production, Toll Brothers already has been acknowledged as one of the best developments in the area, winning Home of the Year at the NAHB Southern California Builder Awards and Community of the Year from the 44th annual SoCal Awards.
“The goal was really to find a mix between our award winners from communities past and new designs to utilize the inspiration of the area around the homes,” says Isaac Boyd, Toll Brothers assistant vice president.
Categories
- Residential
- Volume Program
Products
- Multi-Slide Door
- Pocketing Door
- Series 600
Location
- California

A multi-slide door seamlessly opens up this indoor living space to the outdoors.
And that area is set among the beautiful rolling hills and avocado groves northwest of Irvine, with stunning views of the sunset and city lights below. It’s an ideal setting for the indoor-outdoor living that Southern Californians have come to expect and that Toll Brothers has taken to new heights with its home designs.
Each Toll Brothers model, ranging in size from 5,600 square feet to 7,200 square feet, comes standard with a California room, a luxury outdoor living space that has become a design hallmark for the company in the region. These rooms are where the indoors and outdoors become seamlessly integrated, opening up the spacious floor plans to even bigger living-space footprints.
“Everything we build in Southern California now includes covered outdoor living,” Boyd says. “Now that the public has experienced this outdoor covered space and learned that they can move from indoors to outdoors, regardless of the weather, and still feel they are inside their home, is truly something that is unique and desired. It’s become the norm for Toll Brothers.”
Each home features a Series 600 Pocketing Multi-Slide Door leading from the indoor living space to the California room, allowing for fresh Southern California air to course through the home when the door is opened. The standard size of the door is 12 feet wide but can be upgraded to as much as 20 feet wide. In some cases, the home could even include a 20-foot-by-15-foot Series 600 90-Degree Multi-Door, in which the connecting post is eliminated, further expanding the living space. “It’s like you don’t where the inside ends and the outdoor begins,” Boyd says.

Indoor-outdoor living features have become the norm for Toll Brothers homes in Southern California.

Huge moving walls of glass on two sides of the dining room greatly expand the living space.
In the 6,200-square-foot, five-bedroom Oceano model, Toll Brothers has integrated for the first time Western Window Systems’ Series 600 Window Wall, an eye-catching array of glass panels that frame amazing views of the landscape.
“In the Oceano, from the front to the back of the house, we have a 20-foot volume ceiling with a walkway bridge going across the middle,” Boyd says. “There’s a 10-foot glass door in the front, and in the back, four panels of glass 5 feet wide and 10 feet tall on the first floor, and right above it, the same thing on the second floor. It’s really unique.”

A giant multi-slide door connects the master bedroom to a private outdoor living area.
Builder Toll Brothers
Dealer Combined Resources
About
Western Window Systems designs and manufactures moving glass walls and windows that bring indoor and outdoor spaces together.
Read MoreAddress
2200 E. Riverview Dr.
Phoenix, AZ 85034
877-398-9643

