This website uses cookies so that we can provide you with the best user experience possible. Cookie information is stored in your browser and performs functions such as recognising you when you return to our website and helping our team to understand which sections of the website you find most interesting and useful.
Let There Be Light
A multi-slide door gives Massachusetts home rooms with a view
The prominent Pinehills community sits nestled in the historical town of Plymouth, Massachusetts, a coastal burg that constitutes the entire western shore of Cape Cod Bay. Residents enjoy nearby amenities including 14 golf courses, nine public beaches, a plethora of ponds, hiking and biking trails, forests, and splashy apricot sunsets.
Categories
- Residential
- Volume Program
Products
- Multi-Slide Door
- Series 7600
Location
- Massachusetts
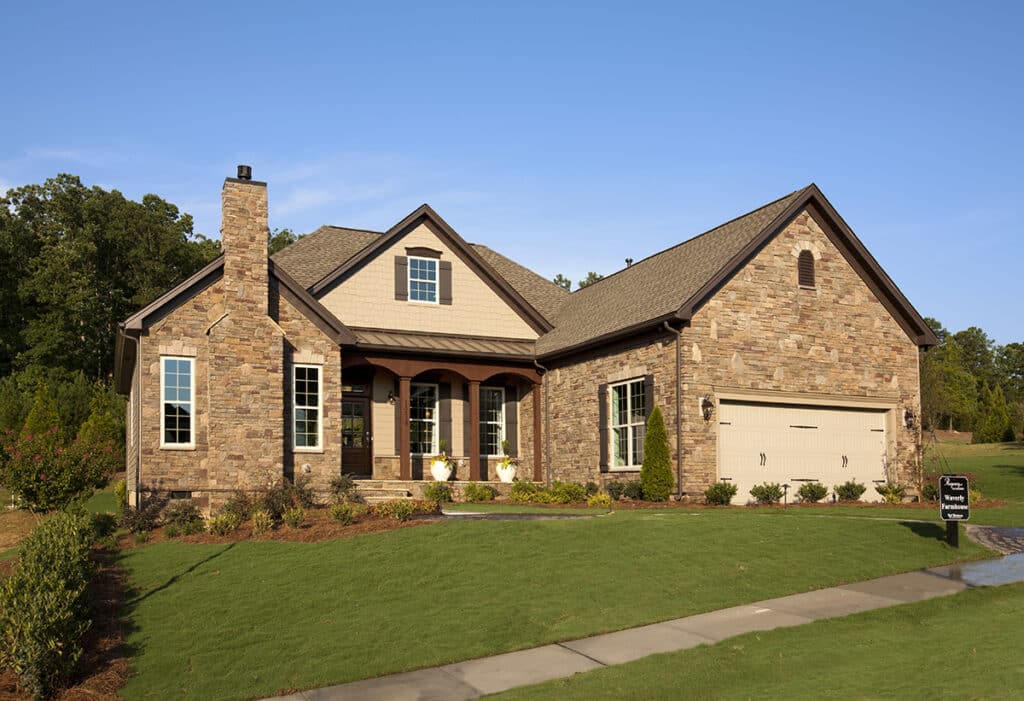
The Pinehills community offers many amenities for outdoor recreation.
Those stunning sunsets – and incomparable views of them – are the focal point of the Toll Brothers homes at The Pinehills. The company’s 4,391-square-foot single-family model home features Western Window Systems’ Series 7600 Multi-Slide Door, which maximizes the benefits of natural light, a longtime priority for Toll Brothers.
“McDaniel Farms is in a more rural setting. You’ve got lovely views out the back,” Aldrich says. “That’s one of the reasons folks love these windows – rolling hills behind it. It feels like old farmland, basically.”
“Our approach to the project was to create interiors that tie to the beautiful community of The Pinehills,” says Ryan Young, co-founder of Ryan Young Interiors, which decorated the house. “The models were designed to showcase lifestyles that the buyers can relate to as far as sophistication, comfortability, and functionality.”
The model’s open floor plan includes a study that can be used as an office or extra bedroom, an expansive foyer leading to the dining and living areas, 10-foot ceilings throughout the home, and a family room with access to a covered patio.
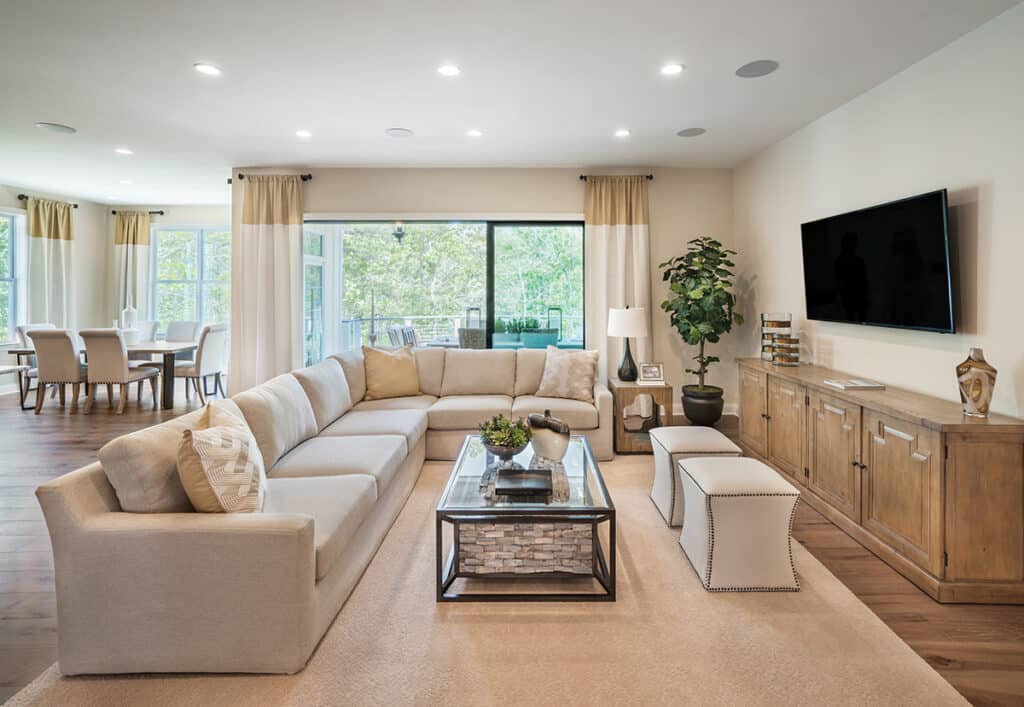
Moving walls of glass expand living space in the homes at Pinehills.
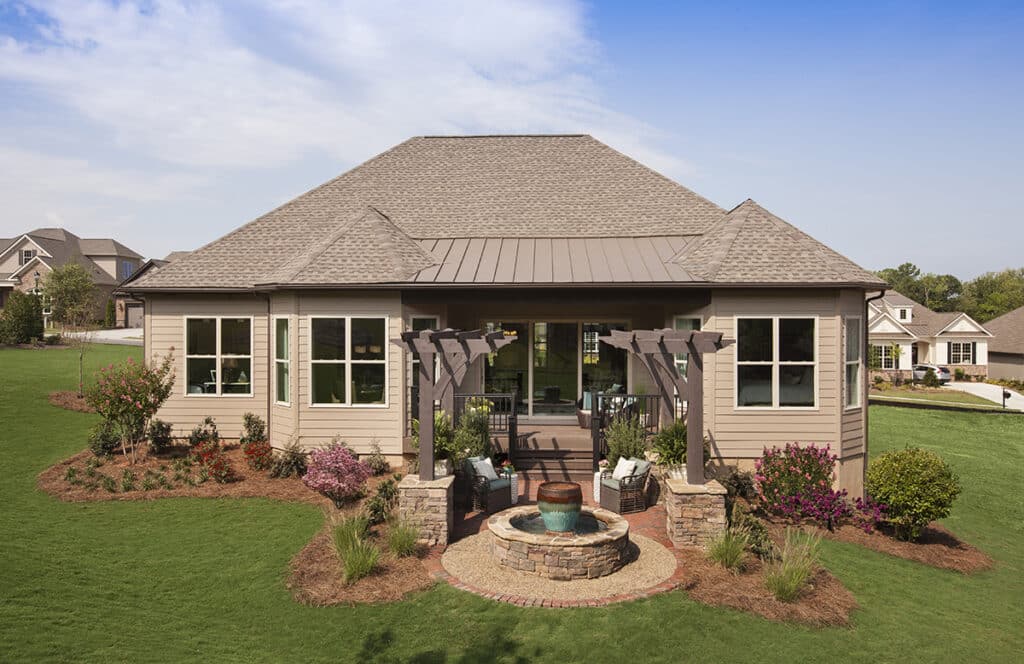
The model home in the Pinehills community features Western Window Systems’ Series 7600 Multi-Slide Door.
“As you walk into the model, you are immediately drawn to the open floor plan that is both conducive to a relaxed lifestyle and in the warmer months, enjoying the indoor-outdoor design of the home,” Young says.
In addition to the aesthetic appeal of blurring the lines between the inside and outside, the Series 7600 Multi-Slide Door also has an Energy Star rating. “The U-factor rating (.30) of the (Series) 7600 slider allowed the project to meet the strict Massachusetts Energy Code,” says David Buckley, senior project manager for Toll Brothers.
Young says he didn’t want the interior design to compete with or detract from the picturesque indoor-outdoor flow of the home. “When designing the interior, we wanted to make sure we created a setting of stylish comfort without blocking the beautiful outdoors,” he says. “The furnishings were kept neutral, so the outdoors acted as art to the interiors.”
But letting in tons of natural light to spotlight the lush surroundings was the main objective, Young continues, and it was achieved through the sliding glass door.
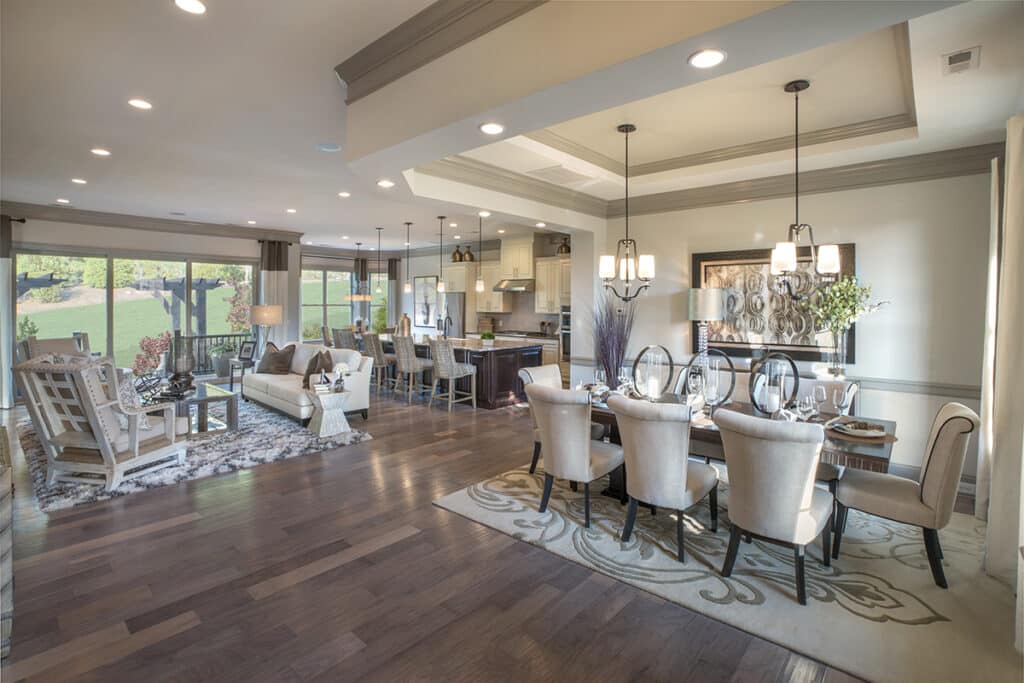
Vast expanses of glass let tons of natural light into the house.
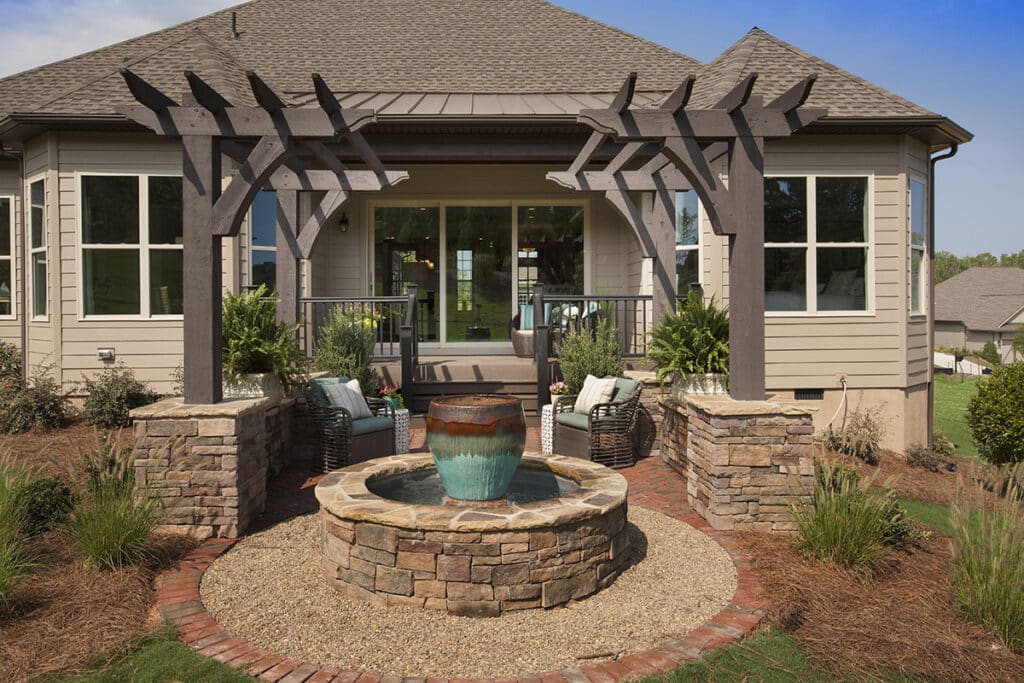
A focal point of the model home is the backyard and its views of the surrounding forest landscape.
“The focal point of this home as you walk in is the breathtaking forest landscape in the backyard and the large glass openings that allow an abundance of light to come into the home as well as being a beautiful backdrop to all furnishings.”
Builder Toll Brothers
Dealer Ideal Fenestration
About
Western Window Systems designs and manufactures moving glass walls and windows that bring indoor and outdoor spaces together.
Read MoreAddress
2200 E. Riverview Dr.
Phoenix, AZ 85034
877-398-9643

