DIY Dream Home
Married architects make a statement with a contemporary-meets-Craftsman gem.
Call it the ultimate couple’s project. A husband-and-wife team of commercial architects with slightly differing tastes combined their talents to create their dream home in Newport Beach, California.
Categories
- Residential
- Multi-slide door
- Windows
- Window wall
Location
- California
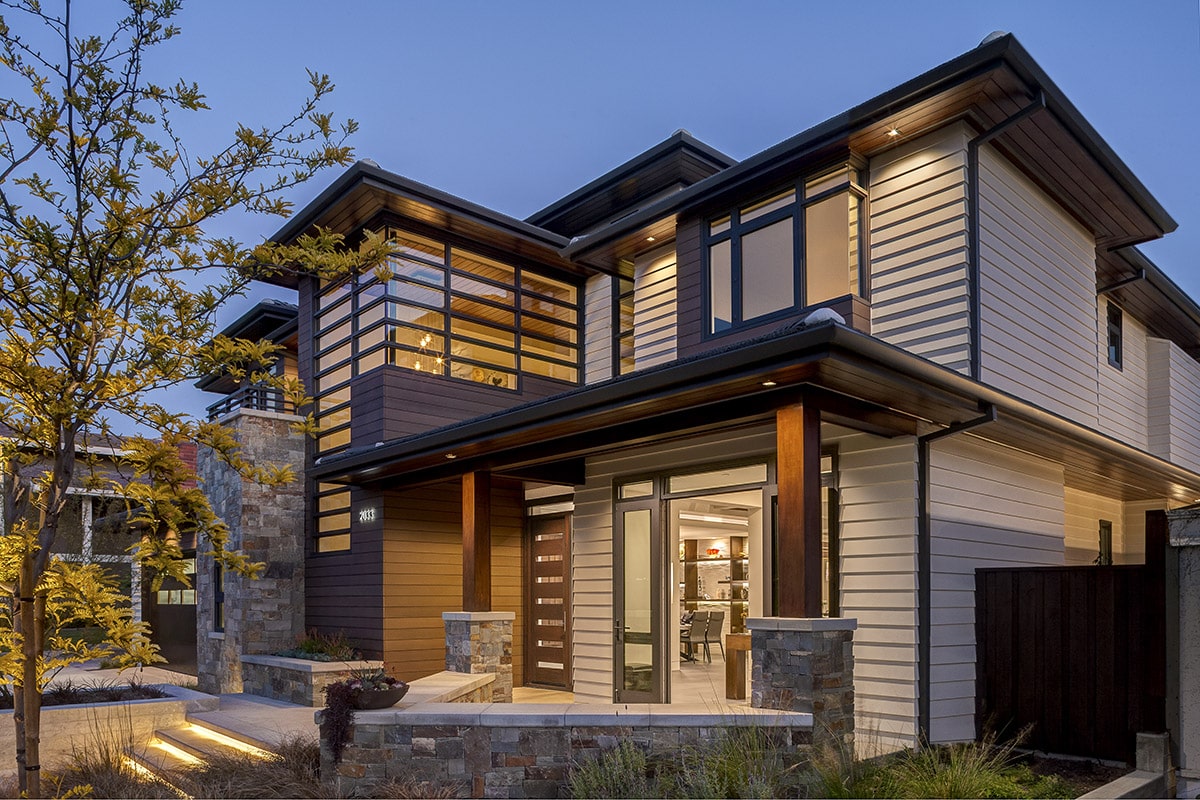
This home in Newport Beach is the most unique residence on the block.
The result is a contemporary-meets-Craftsman 5,000-square-foot residence complete with all the trappings of indoor-outdoor living that are all but essential to enjoy the best parts of residing in Southern California.
Ken Wink, an executive vice president at Irvine-based architecture firm Ware Malcomb (incidentally, the company behind the sparkling new headquarters of Western Window Systems in Phoenix), and his wife tore down the house they lived in for 15 years to erect their new home, which has been the talk of their Port Streets neighborhood since its completion in June 2017.
True to the indoor-outdoor living concept they envisioned, the highlight of the home may be the 22-foot-wide, five-panel stacking multi-slide door that opens from the main living area to a covered outdoor living space, outfitted with heat lamps, and a sitting area, with a 40-foot elevated lap pool and spa beyond it.
Much of the indoor space’s floor is covered with 24-square-inch Italian porcelain tile that stretches seamlessly beyond the recessed sill of the patio door out to the outdoor living space. “It’s continuous and it looks amazing,” Wink says.
Some of the inspiration for the home’s design came from Wink’s tour of seven Frank Lloyd Wright homes in the Chicago area. Indeed, nods to Wright’s famous style appear throughout the home, from the eaves that extend 30 inches all around the exterior to the bench seating found inside to the V-shaped popout in the rear of the home.
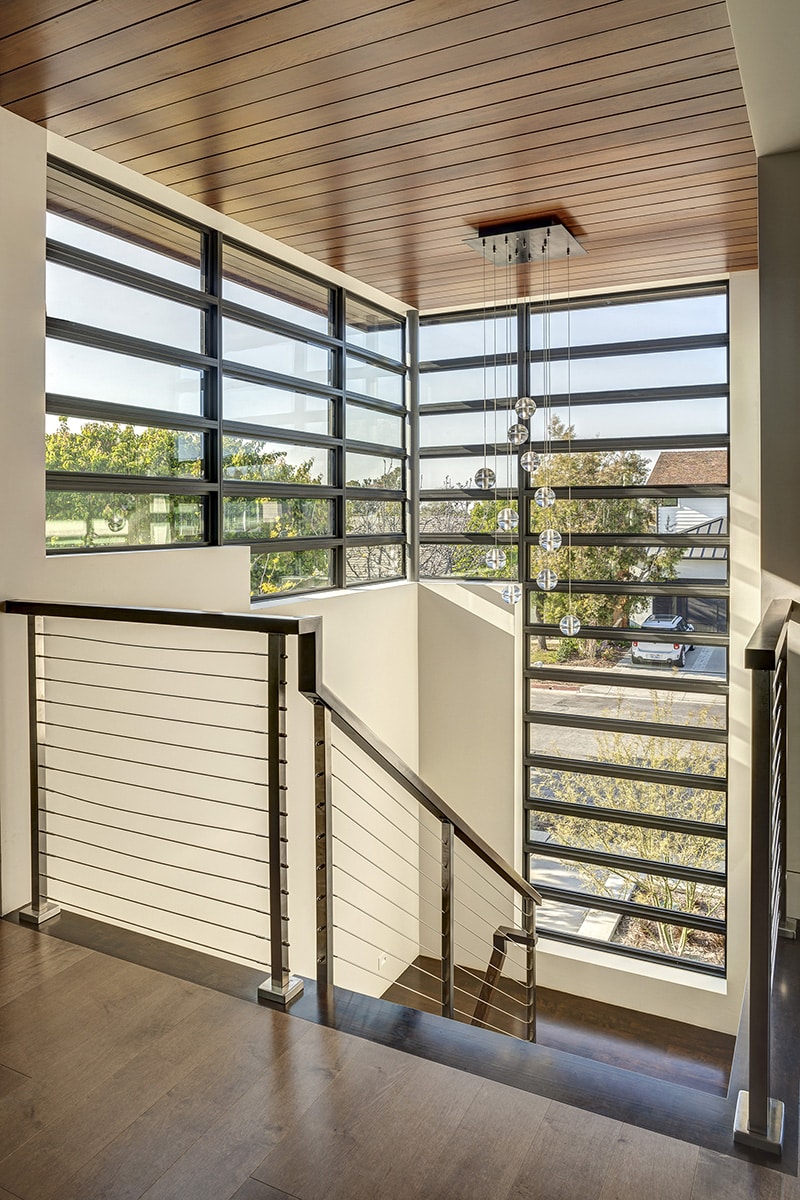
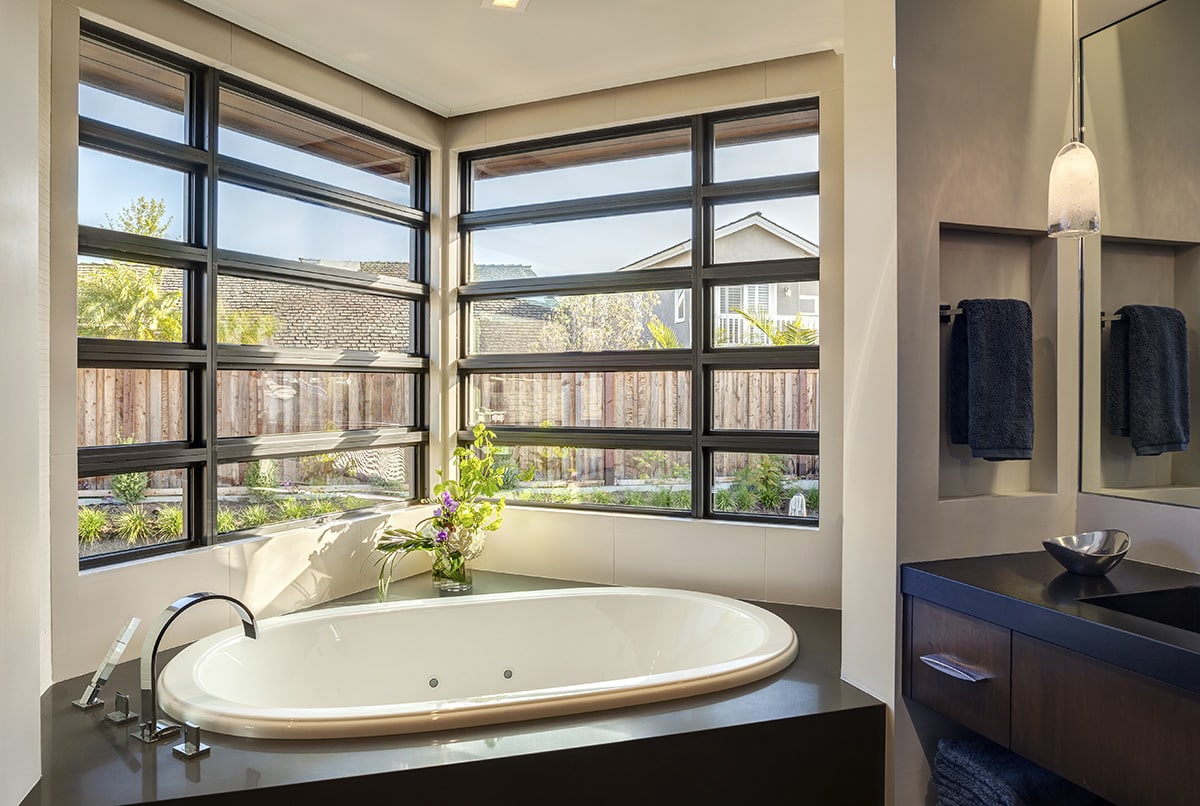
A V-shaped popout pays homage to Frank Lloyd Wright’s style of architecture.
Then there’s the eye-catching stack of horizontal Western Window Systems fixed windows surrounding the stairwell in the front of the home. A similar window wall motif is found on a much smaller scale in the V-shaped popout.
“Each window is about 12 to 14 inches high and a couple of feet wide,” says Wink. “Some of the windows end in a butt joint, where the glass comes together without a frame. That’s another detail you don’t see in our neighborhood.”
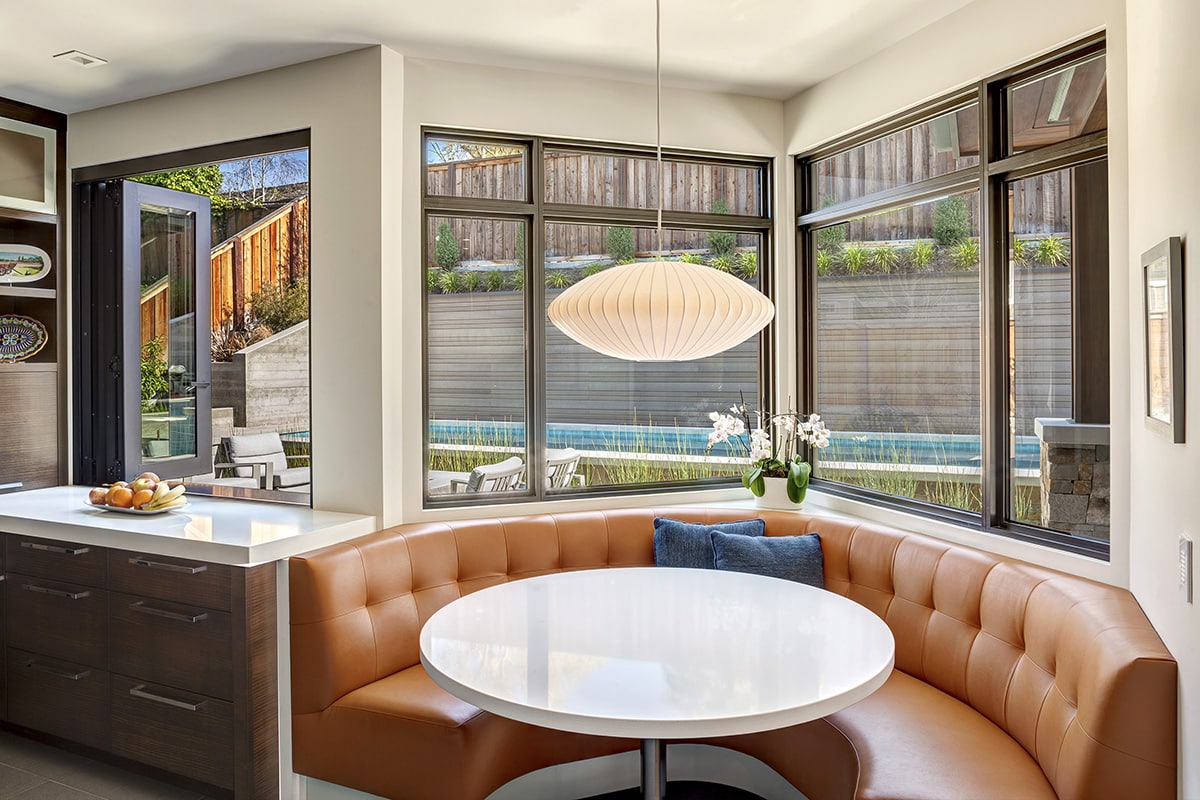
Another V-shaped popout in the breakfast nook complements a bi-fold pass-through window in the kitchen.
Given that the Winks are both commercial architects, they had to educate themselves on residential architecture before beginning the project, which took about two and a half years to complete, from design and permitting to construction.
“It was a fun couple’s project. We learned a lot doing this. It was a blast, and we did everything on our wish list,” says Wink. “It’s a signature home in our neighborhood. We’ve had only one negative comment. It was from a guy who said it looked too contemporary and could be a little warmer. We were, like, ‘Whatever.’”
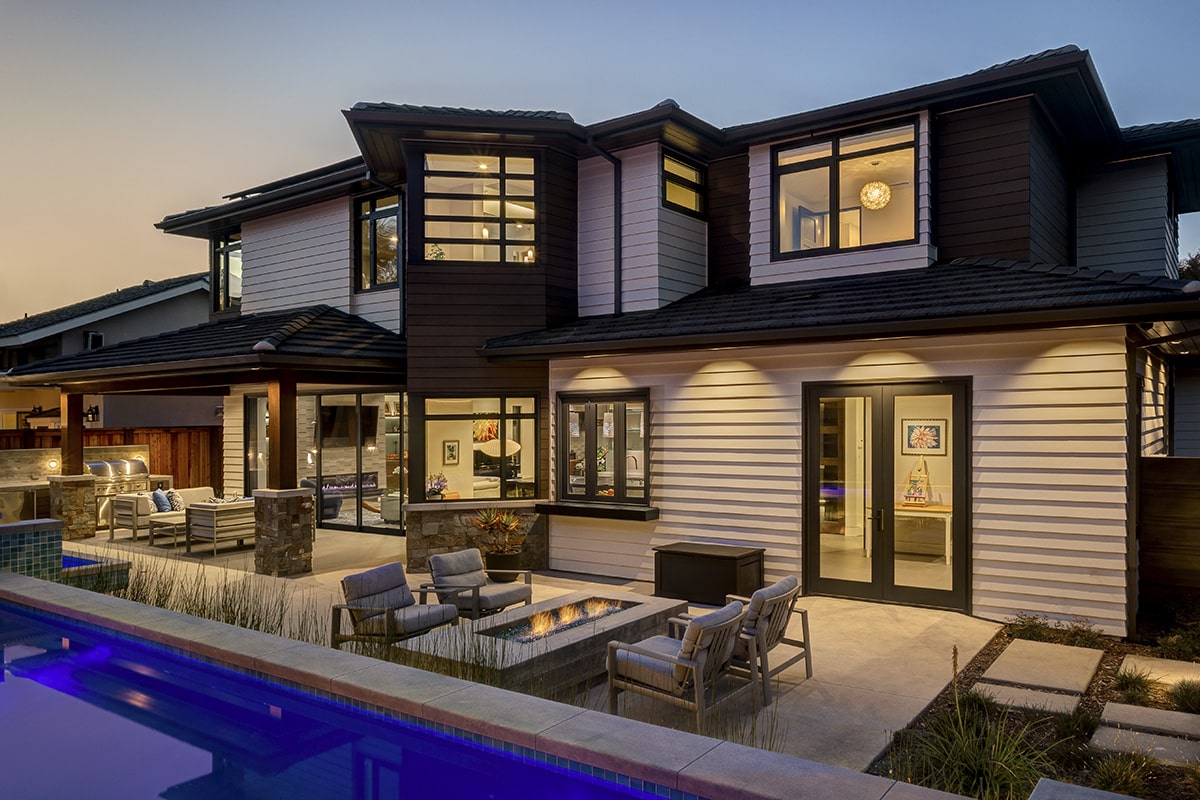
The contemporary-meets-Craftsman design features an attractive outdoor living space.
Architect Ken Wink, Ware Malcomb
Dealer Studio 3

What Makes Them Great
Designed for indoor-outdoor living.
Read Story
How They’re Made
Built and tested to last.
Read StoryAbout
Western Window Systems designs and manufactures moving glass walls and windows that bring indoor and outdoor spaces together.
Read MoreAddress
2200 E. Riverview Dr.
Phoenix, AZ 85034
877-398-9643
Address
2866 Colorado Avenue
Santa Monica, California 90404
1-877-398-9643

