Cool to Be Kind
This spacious home in Phoenix is about as energy efficient as they come.
To Phoenix developer Ben Dusan, his latest project in one of the city’s most desirable neighborhoods represents a paragon of energy-efficient construction and smart-home technology while boasting an impressive live-work space.
Categories
- Residential
- Multi-slide door
- Pivot door
- Windows
Location
- Arizona
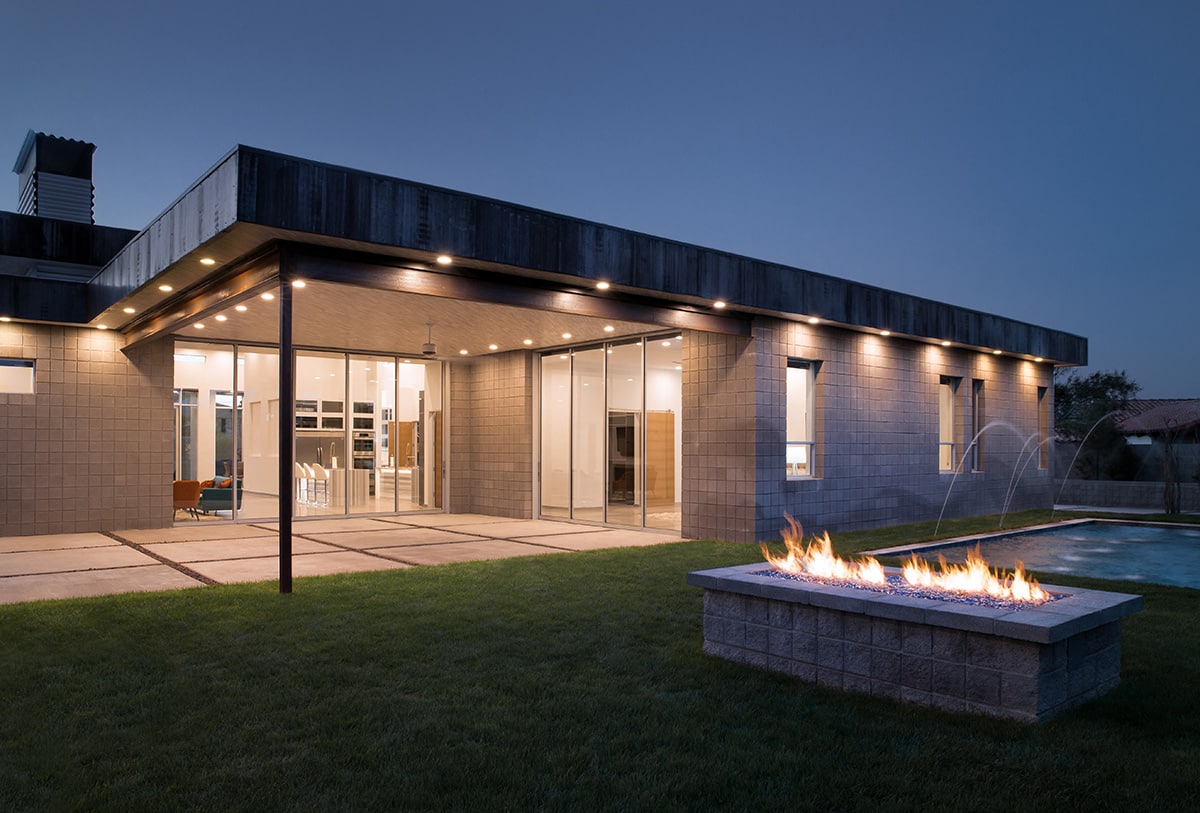
Two massive multi-slide door open from the great room and master suite to a 1,000-square-foot covered outdoor living space.
Indeed, the 6,550-square-foot six-bedroom, seven-bathroom house in Arcadia is a sight to behold, with its huge open floor plan and impressive indoor-outdoor living features. Chief among them, a 12-foot-tall pocketing multi-slide door leading from the great room to a covered outdoor living space (which, incidentally, is also accessible from the master bedroom’s huge stacking multi-slide door). This moving wall of glass is so big – measuring 20 feet wide – that it’s best to let a motor open and close it.
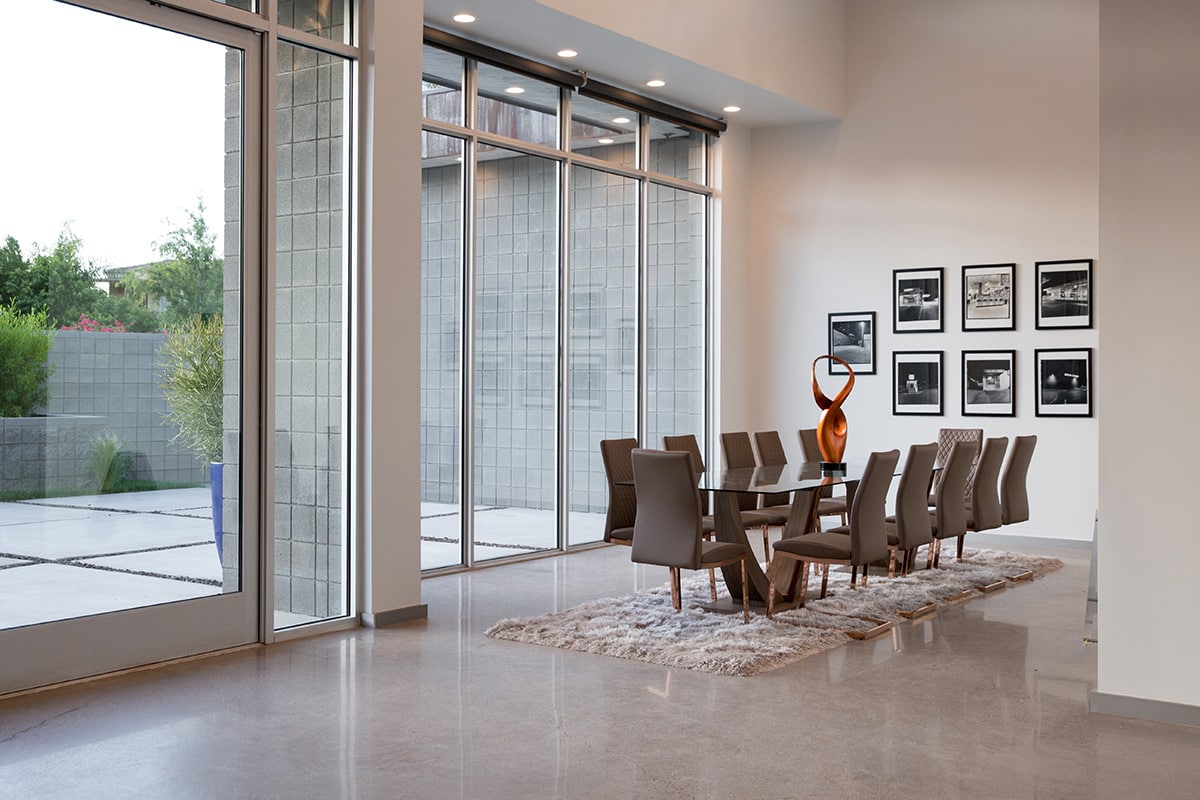
A giant window wall lets in loads of natural light while maintaining peak energy efficiency.
“I thought it would be cool to create something that feels like a repurposed commercial building that’s also a super-luxurious house — and with all the bells and whistles and tech than just about any other smart home,” says Dusan of Blue Logic Construction.
And the bells and whistles in this impressive residence are plenty: a high-fidelity home theater complete with a projection screen; a master bathroom featuring a steam room and a Kohler Numi smart bidet/toilet; a master bedroom with two immense walk-in closets; motorized window shades; a five-car garage featuring full HVAC capabilities; lighting, thermostats, alarms, and surveillance that can be controlled and monitored from virtually anywhere; a state-of-the-art chef’s kitchen; and last but not least, a spacious guest home.
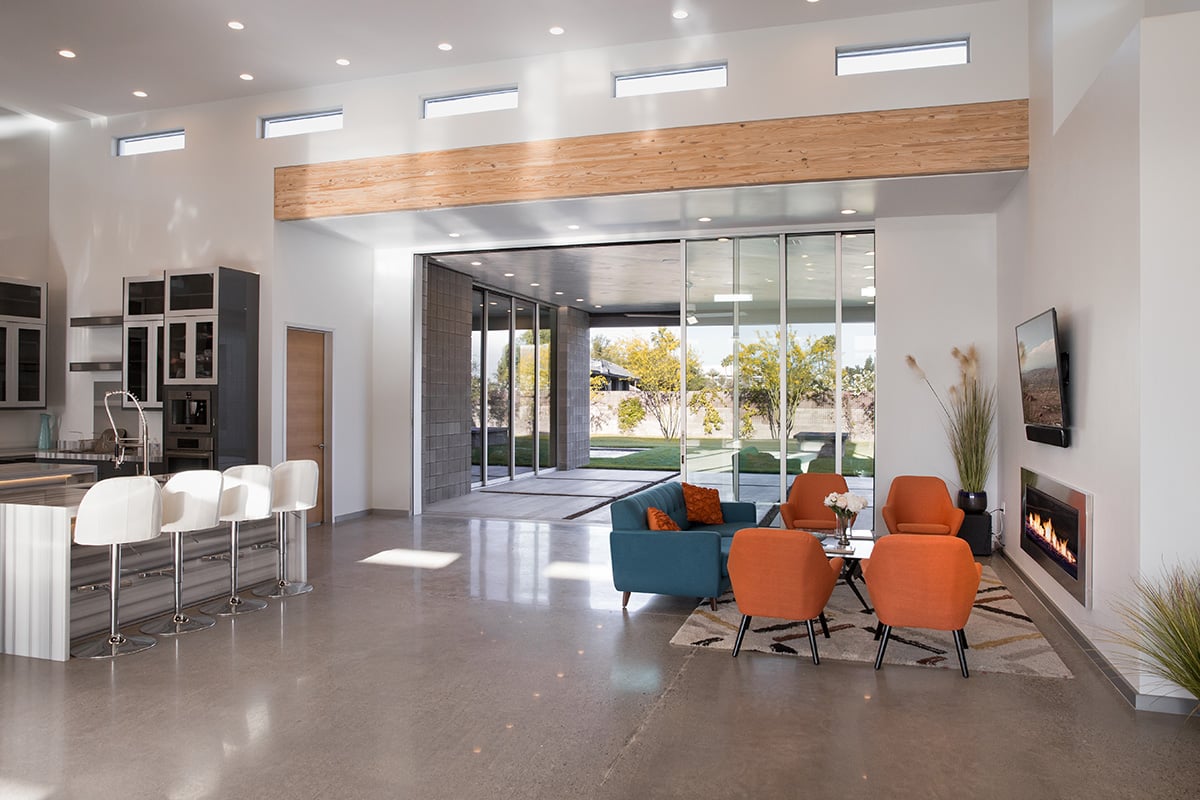
The five-panel multi-slide door is motorized for ultimate ease of use.
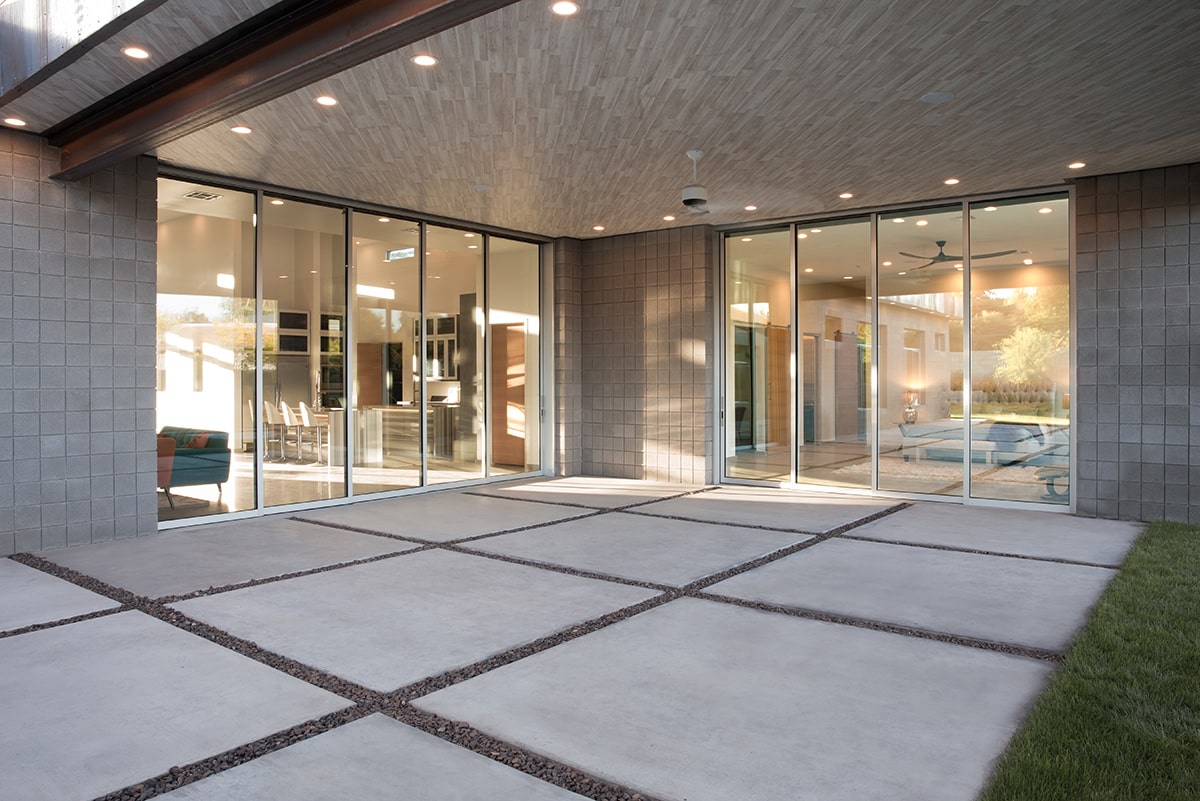
The multi-slide doors in the living room and master bedroom connect the spaces together with an outdoor patio.
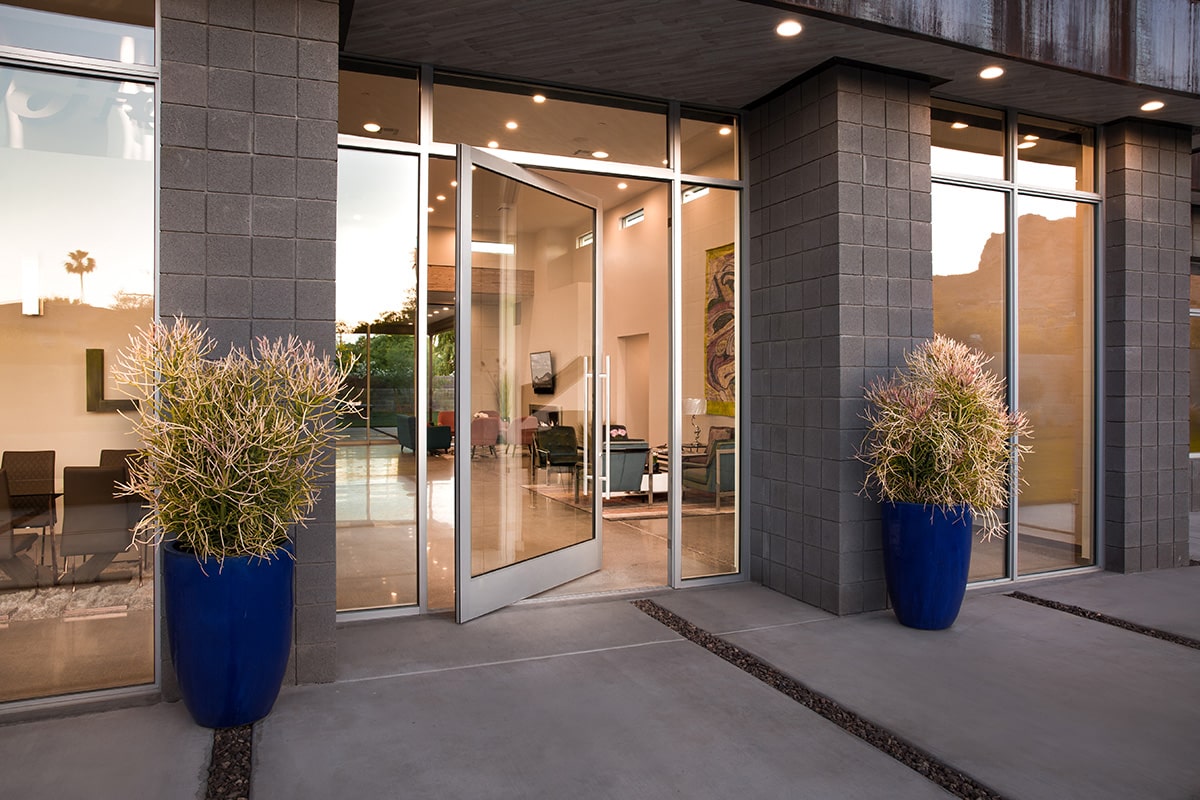
This stylish pivot door features the clean, contemporary sightlines for which Western Window Systems products are famous.
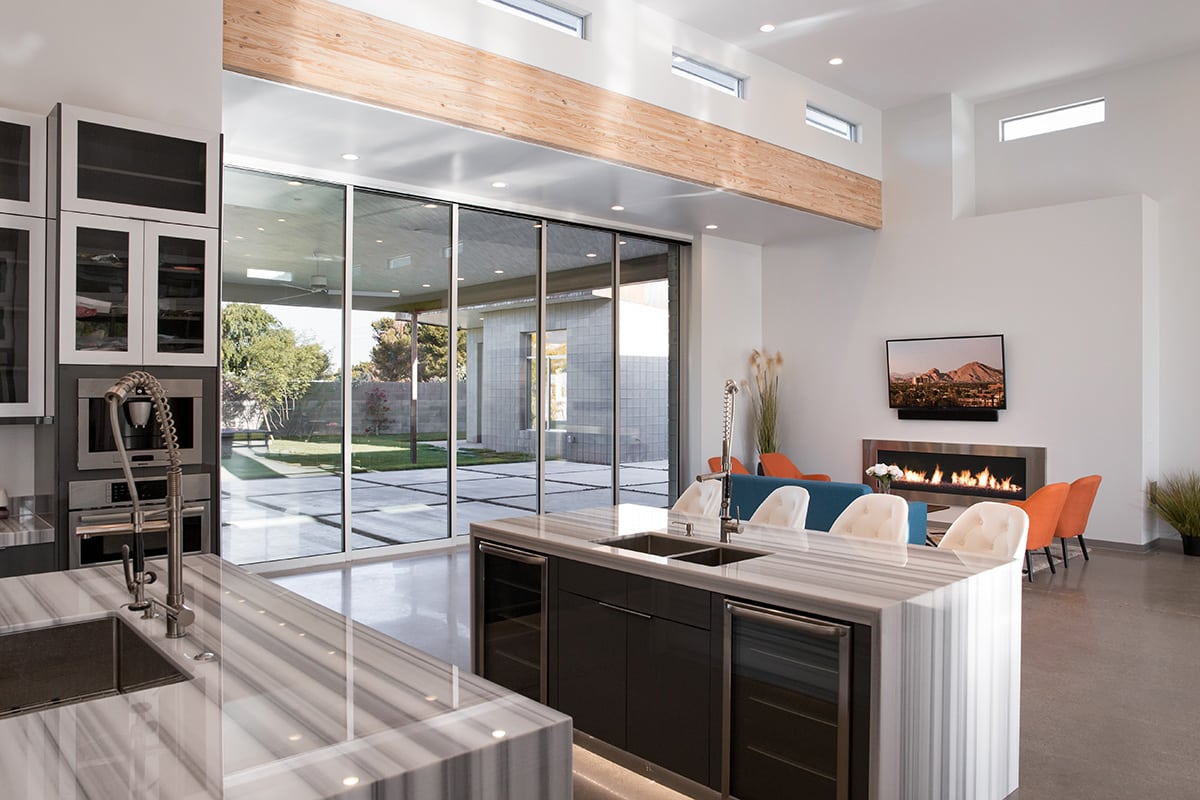
The huge multi-slide door in the great room lends itself perfectly to the home’s open floor plan.
“Most homes this size and scale are not given a HERS rating,” he says. “But my home was rated at 36 percent more efficient than a standard new home.”
The reason? The home, which was built from the ground up after the restaurant next door tried and failed to turn the lot into a space for parking, features 14-inch-thick walls and six inches of spray-foam insulation on every exterior wall, every knee wall, and the underside of the roof deck.
“It’s as tight as any building can be,” he says. “To illustrate further, I have 23 tons of HVAC, including four 5-ton units on the house and one 3-ton unit on the guest house, and my summer bill, from May through September for nearly 8,000 square feet of air-conditioned space, is only $479 a month.
“That’s where people usually freak out,” he says. “Such a massive house, with such high ceilings, and it’s less for the electrical bill than for a house half its size.”
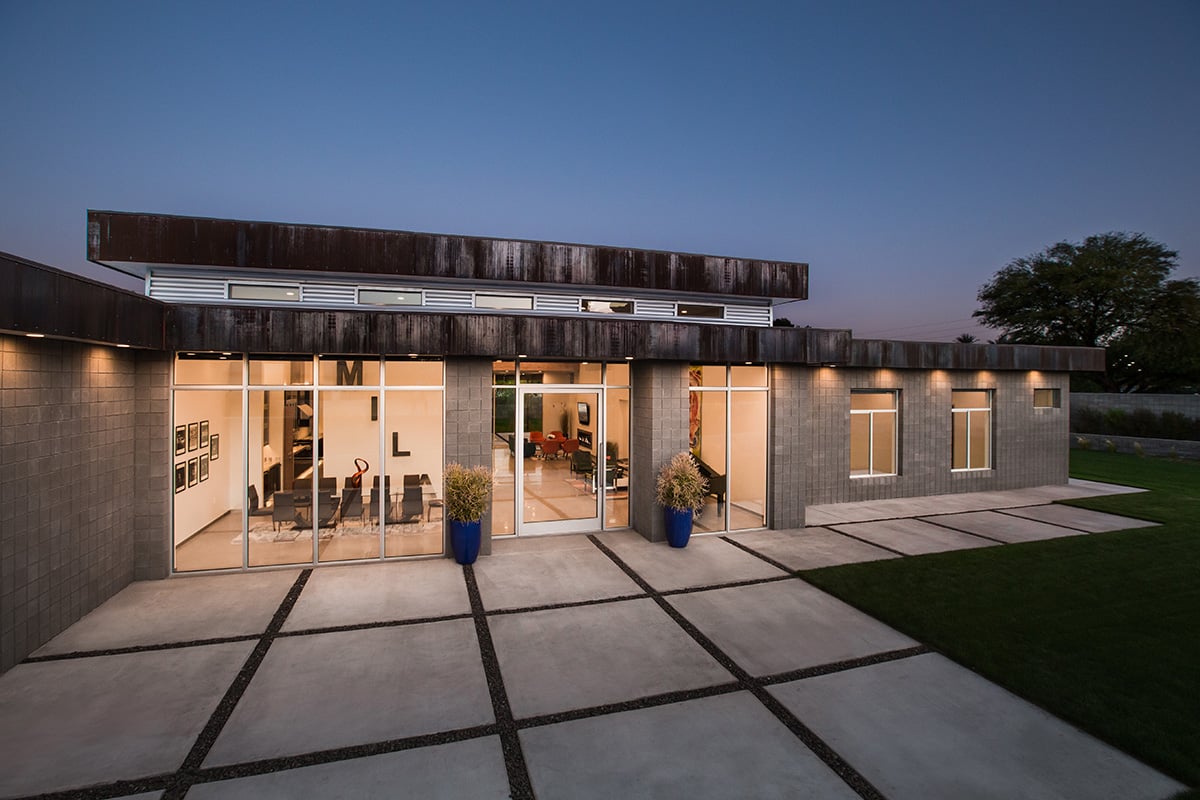
The home’s builder lauds the energy efficiency provided by Western Window Systems products.
Architect Ben Dusan, Blue Logic Construction

What Makes Them Great
Designed for indoor-outdoor living.
Read Story
How They’re Made
Built and tested to last.
Read StoryAbout
Western Window Systems designs and manufactures moving glass walls and windows that bring indoor and outdoor spaces together.
Read MoreAddress
2200 E. Riverview Dr.
Phoenix, AZ 85034
877-398-9643
Address
2866 Colorado Avenue
Santa Monica, California 90404
1-877-398-9643

