Windows to Our World
An eye-popping office and manufacturing facility as fun as it is functional.
To get down to the business of designing Western Window Systems’ new manufacturing and corporate headquarters, international architecture firm Ware Malcomb first had to get know the company, its employees, its culture.
Ware Malcomb’s takeaways? A sense of creativity, fun, high energy, and hard work. Oh, and awesomeness.
Categories
- Commercial
Location
- Arizona
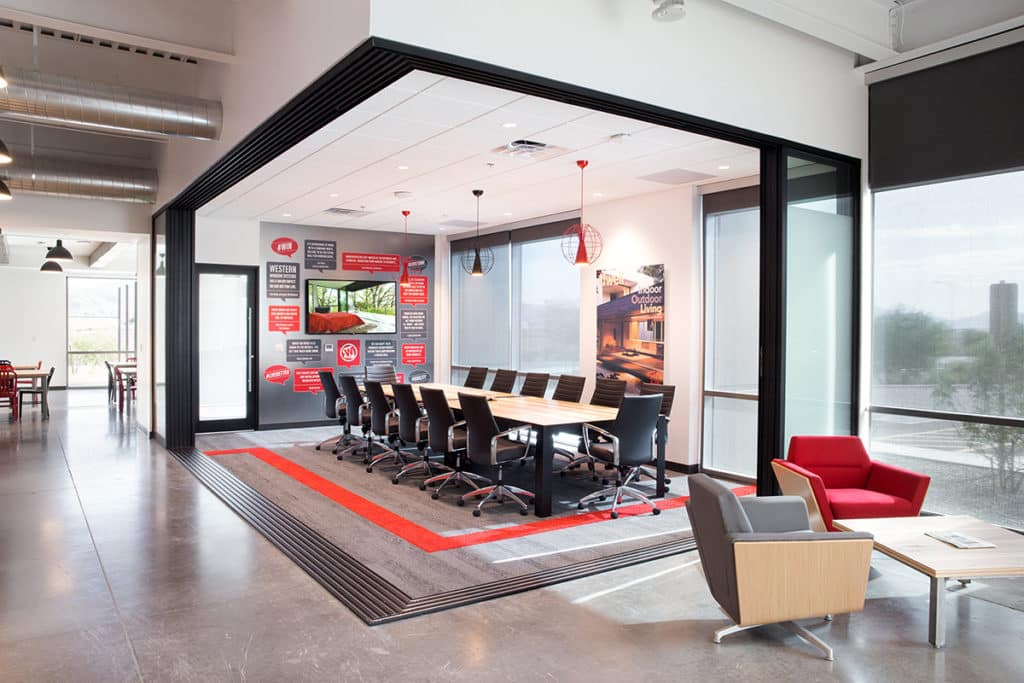
A 90-degree multi-slide door seamlessly merges this conference room with the Western Window Systems lobby area.
So awesomeness is what lead architect Kevin Evernham aimed for. And he nailed it.
“The space needed to be open and bright, with bold design and graphics to create a memorable experience that makes you say, ‘Wow, now that’s cool!’” Evernham says.
Indeed, everyone who enters the lobby of Western Window Systems’ new home along the Salt River in South Phoenix gets it: It really is cool.
The vast, open floor plan, with its two-story steel staircase ascending to a mezzanine of glass-walled executive suites and spacious work stations (each with a custom-built wooden desk) immediately draws visitors’ eyes to some of the aspects unique to Western Windows Systems: impressive 13-foot-tall moving walls of glass, a colorful “Greetings from Western” mural, irreverently themed conference rooms, and what Eversham calls the “Center of Fun” – a hub of activity where employees can relax and gather to play table shuffleboard, ping pong, and an array of pinball machines and arcade games.
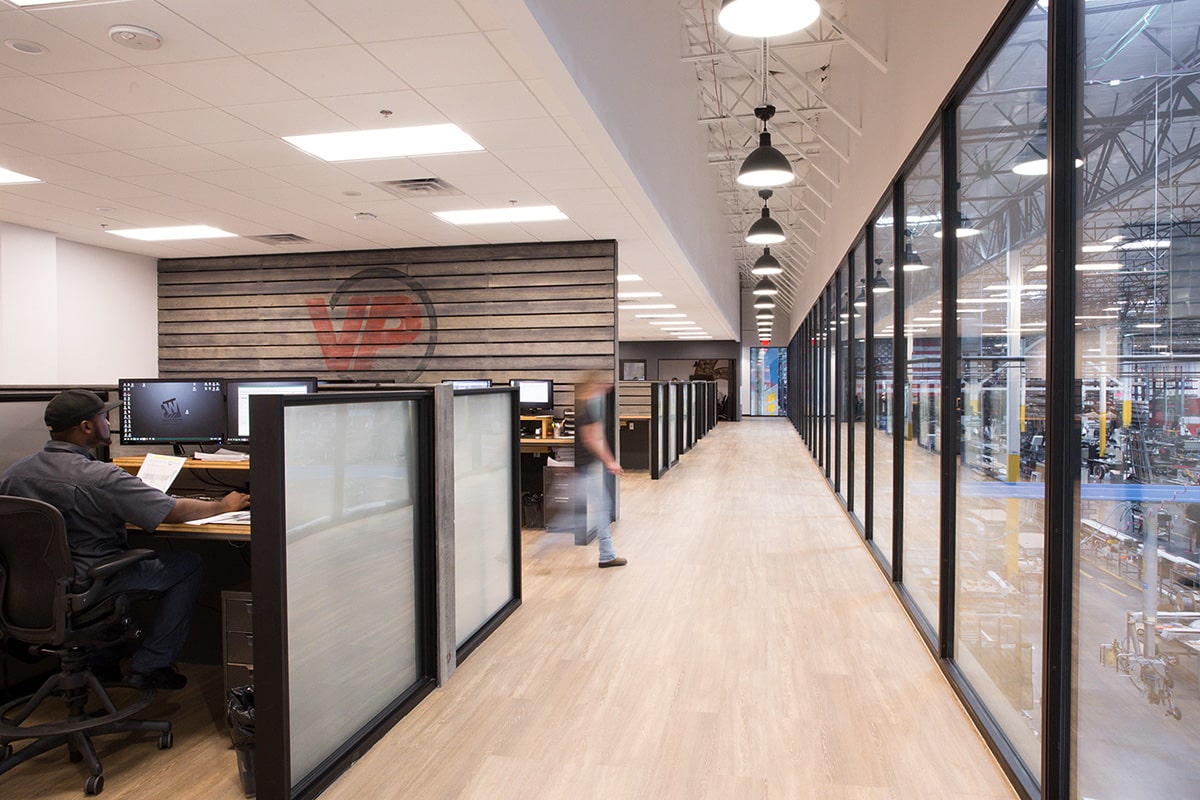
This window wall on the mezzanine level completely blocks the sound from the busy manufacturing floor below.
A further look inside reveals more of Ware Malcomb’s vibrant design concepts: a luxury home-style kitchen complete with a kegerator, a residential-style patio deck on the first floor as well as a second-floor patio deck overlooking the Salt River, and a stunning mezzanine overlooking the manufacturing facility.
“The original project design proposed an open catwalk that overlooked the factory floor,” Evernham says. “It later was revised to an enclosed hallway utilizing a Western Window Systems window wall to demonstrate how well the acoustically engineered system blocks the loud activity of the shop floor.”
The shop itself, at more than twice the size of the company’s previous manufacturing facility just two miles down the road, is a massive upgrade. Ware Malcomb modified the building’s existing loading dock to receive and ship Western Window Systems’ massive window and door systems, and it improved warehouse staging and storage areas as well. Employees now have a vastly more spacious break area, complete with a bank of storage lockers, dining tables, and high-capacity restrooms, and it’s all in the shadow of a 925-square-foot Southwest-themed mural by a local artist.
Throughout the new headquarters, the fruits of the labor of the shop appear in numerous configurations, ostensibly turning the 170,000-square-foot building into a Western Window Systems showroom: huge multi-slide doors, giant bi-fold doors, easy-to-use pivot and hinge doors, and show-stopping window walls.
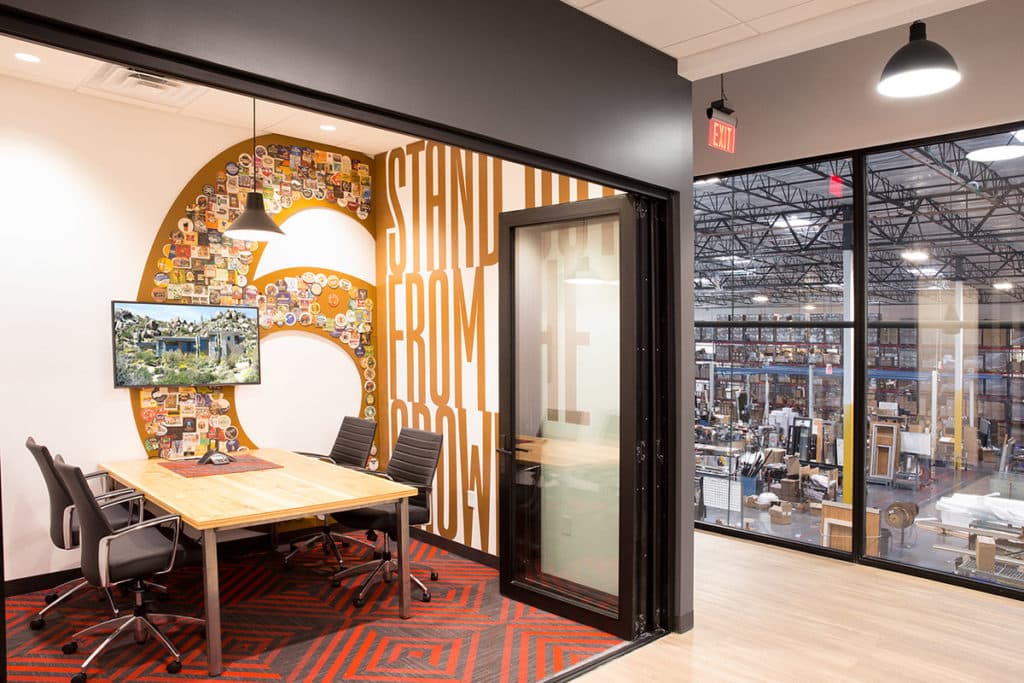
A bi-folding door stacks neatly to the side in one of Western Window Systems’ mini conference rooms.
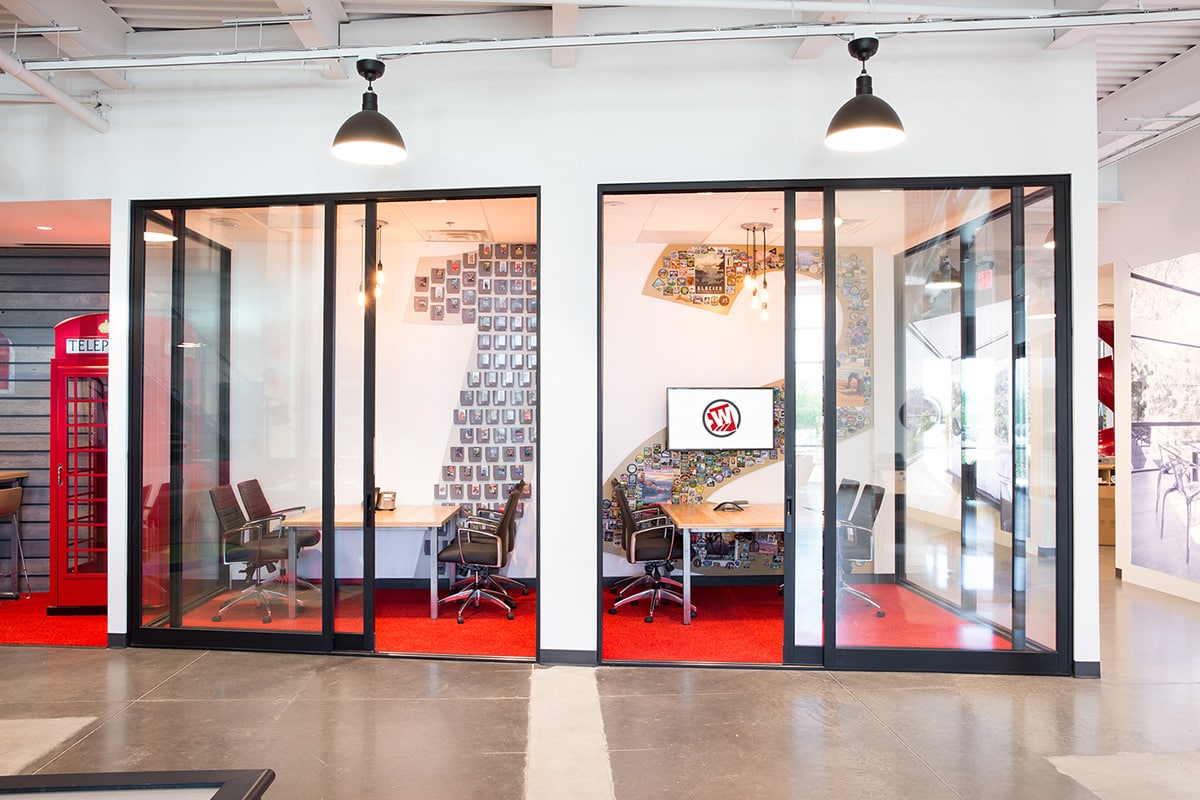
Two of the company’s themed mini-conference rooms are accessible via giant sliding doors.
“The space showcases just about every product that Western Window Systems makes,” Evernham says. “A major goal for the office space was to create a walking tour that gives clientele – including architects, designers, builders, and homeowners – the ability to ‘test drive’ the products installed. From just about anywhere in the office, the products demonstrate their ability to give any space an incredibly open feeling. We were able to utilize the company’s products to create a multi-functional, open office space that showcases the products’ design versatility.”
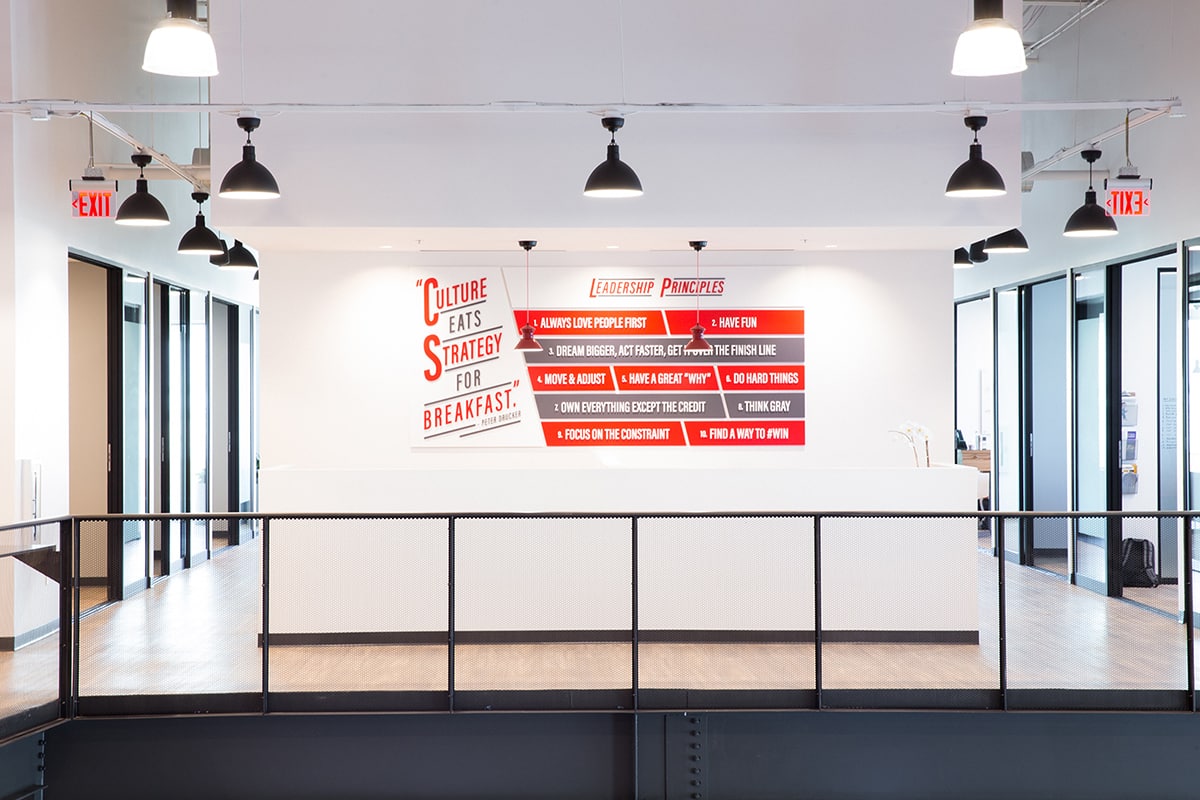
The executive suite includes offices outfitted with custom sliding doors.
Of course, no walking tour of the space is complete without a look at what may best express the vibrancy of Western Window Systems’ new headquarters and corporate culture: a bright-red, two-story corkscrew slide. Encased in a 24-foot-tall window wall system, the slide visually connects the office space and factory floor.
“The Western Window Systems office was one of, if not the best, project our team has had the pleasure to work on,” Evernham says. “The lively culture allowed us to be creative and have fun. We are grateful to be the team that Western Window Systems entrusted with creating a space with as much vibrancy and larger-than-life personality as they have.”

What Makes Them Great
Designed for indoor-outdoor living.
Read Story
How They’re Made
Built and tested to last.
Read StoryAbout
Western Window Systems designs and manufactures moving glass walls and windows that bring indoor and outdoor spaces together.
Read MoreAddress
2200 E. Riverview Dr.
Phoenix, AZ 85034
877-398-9643
Address
2866 Colorado Avenue
Santa Monica, California 90404
1-877-398-9643

