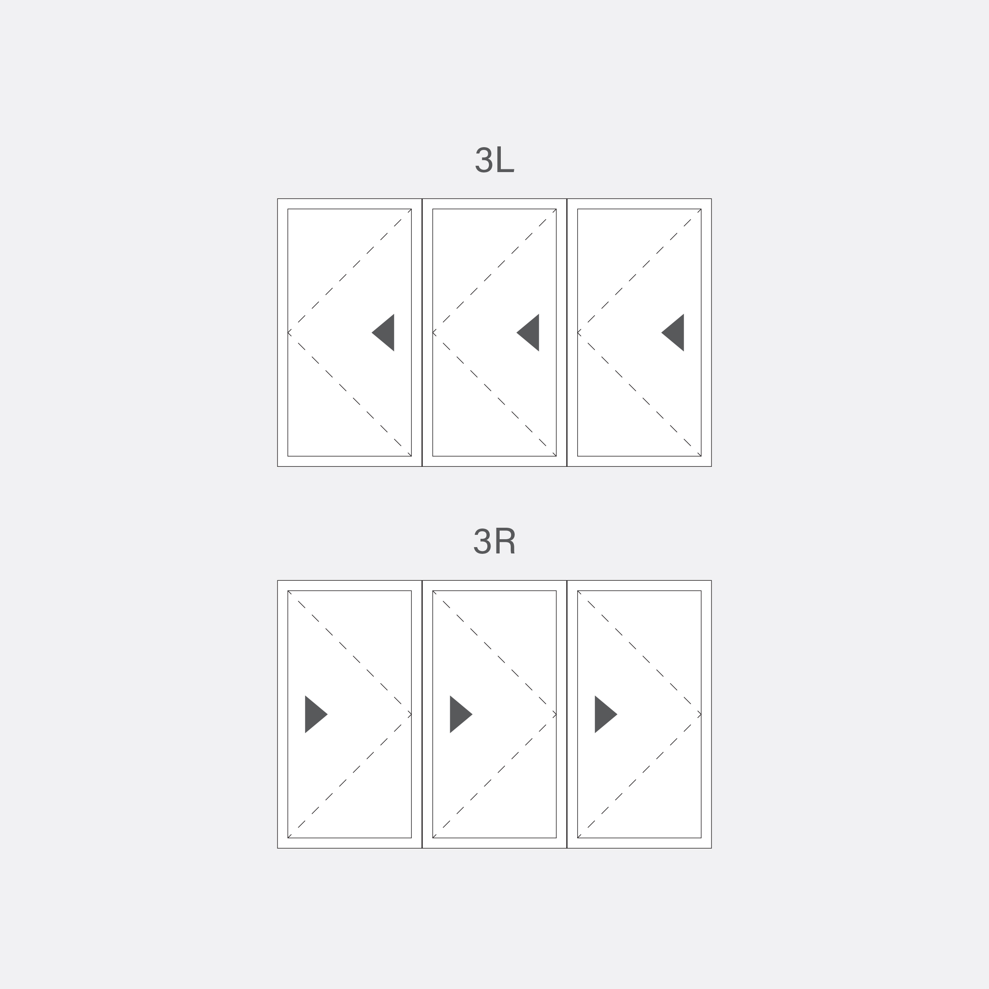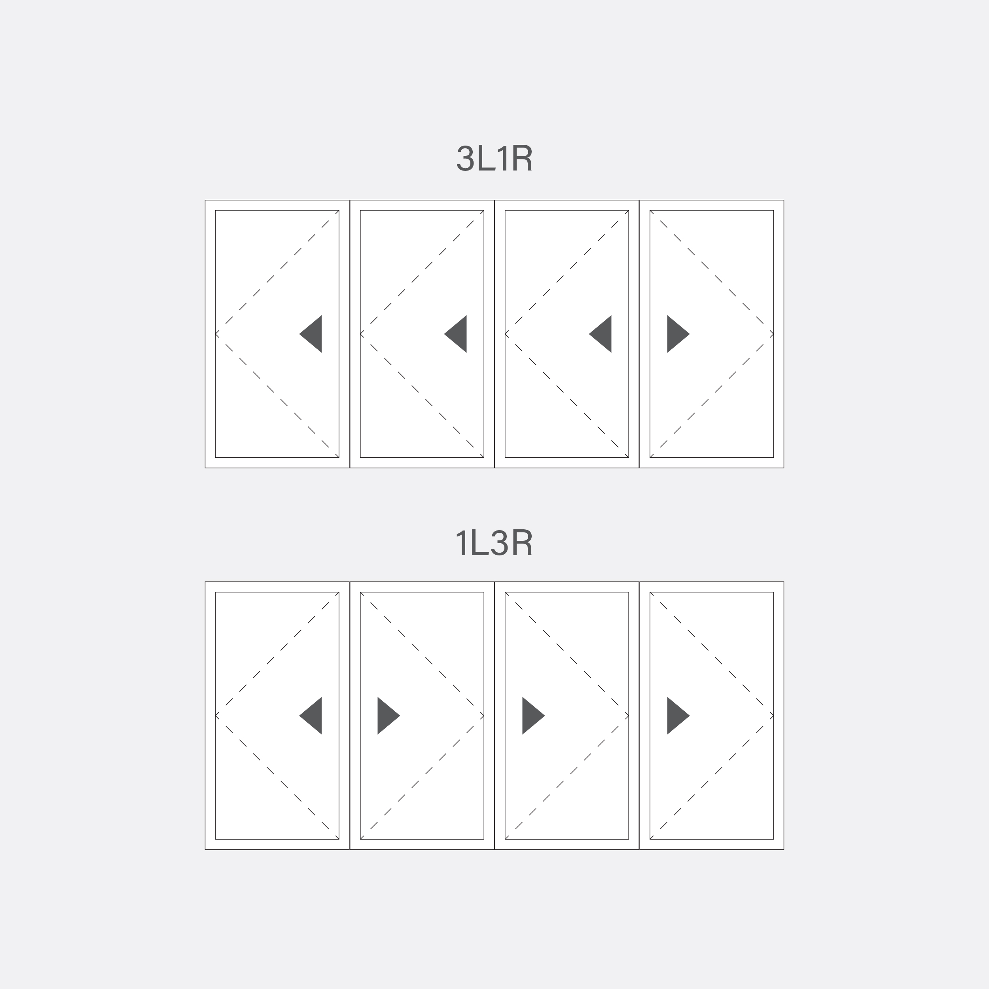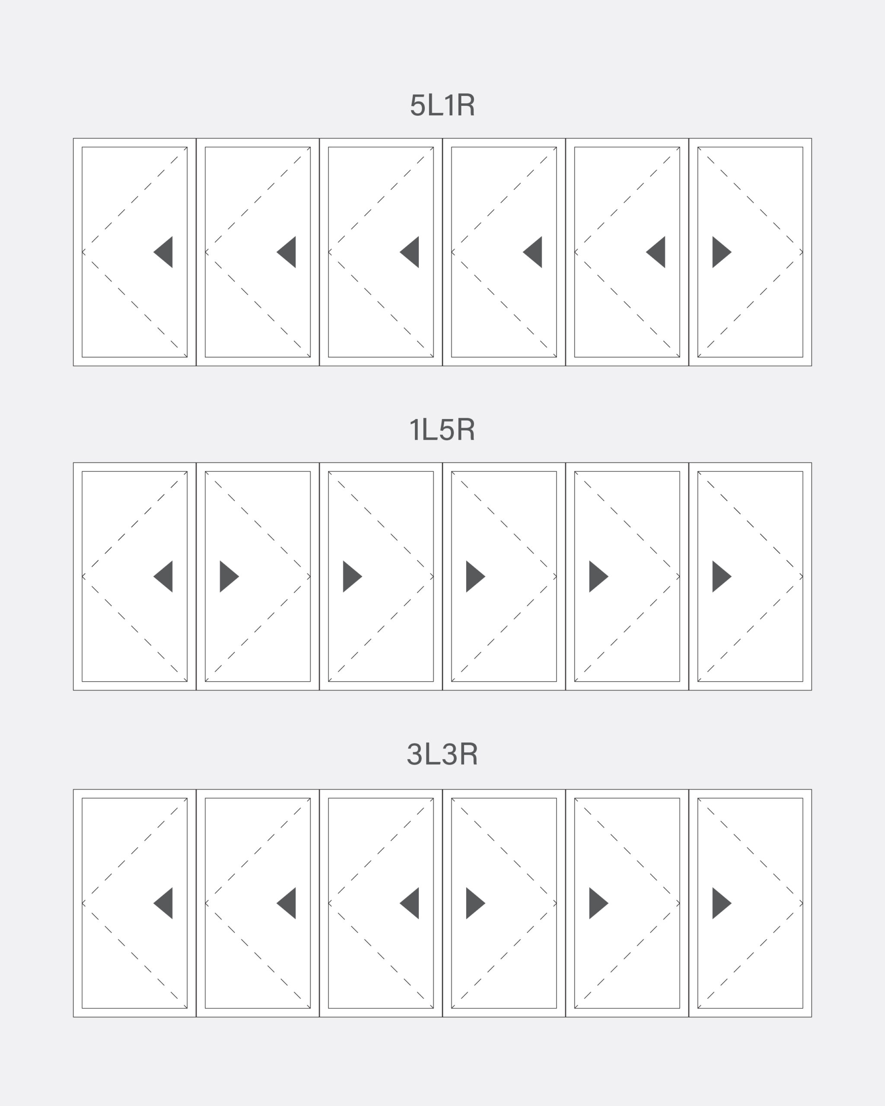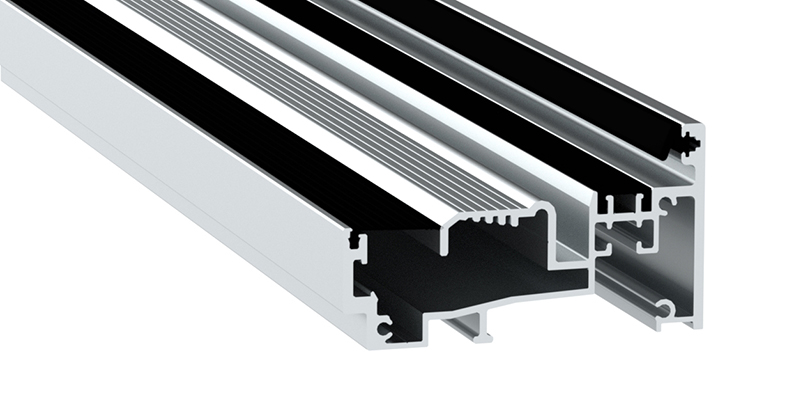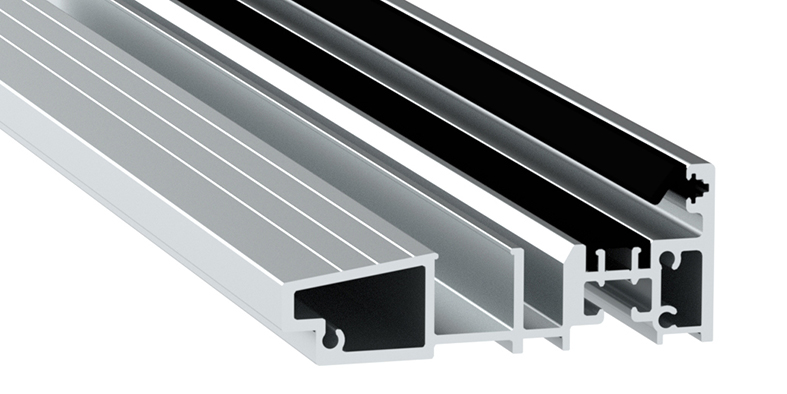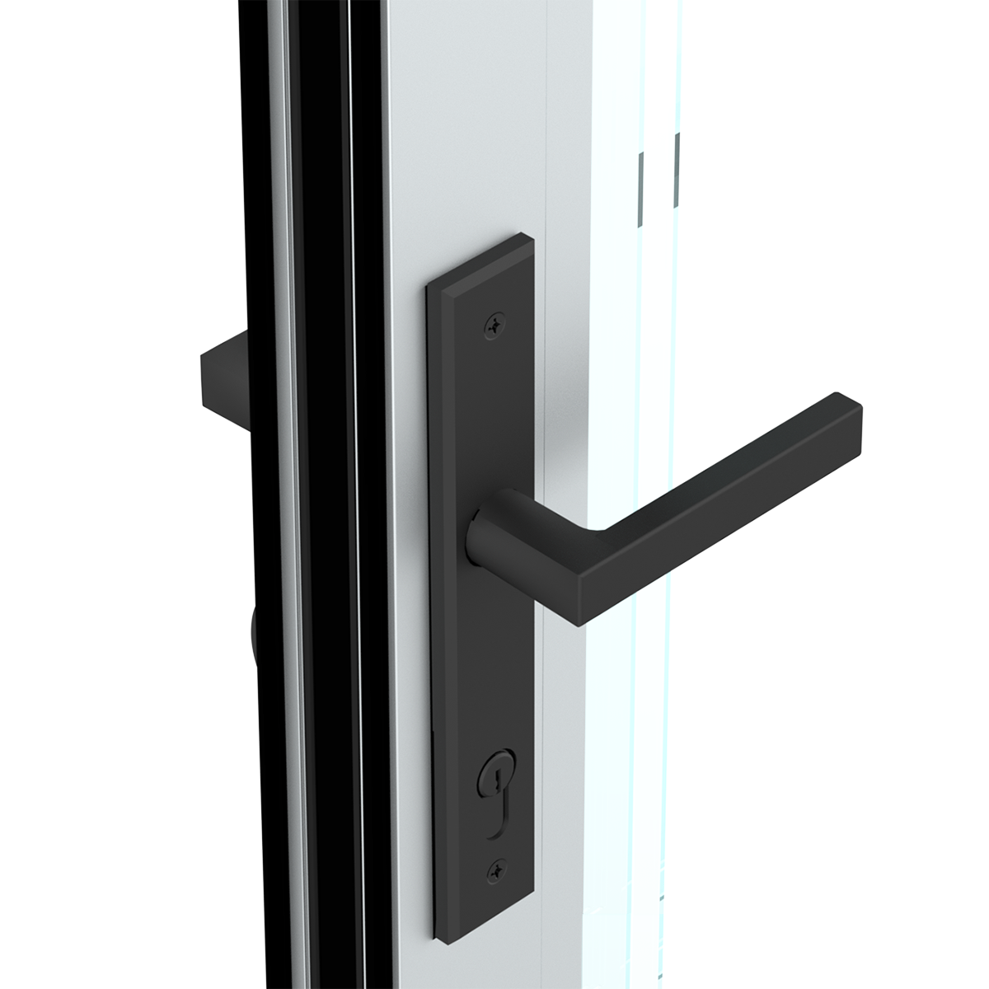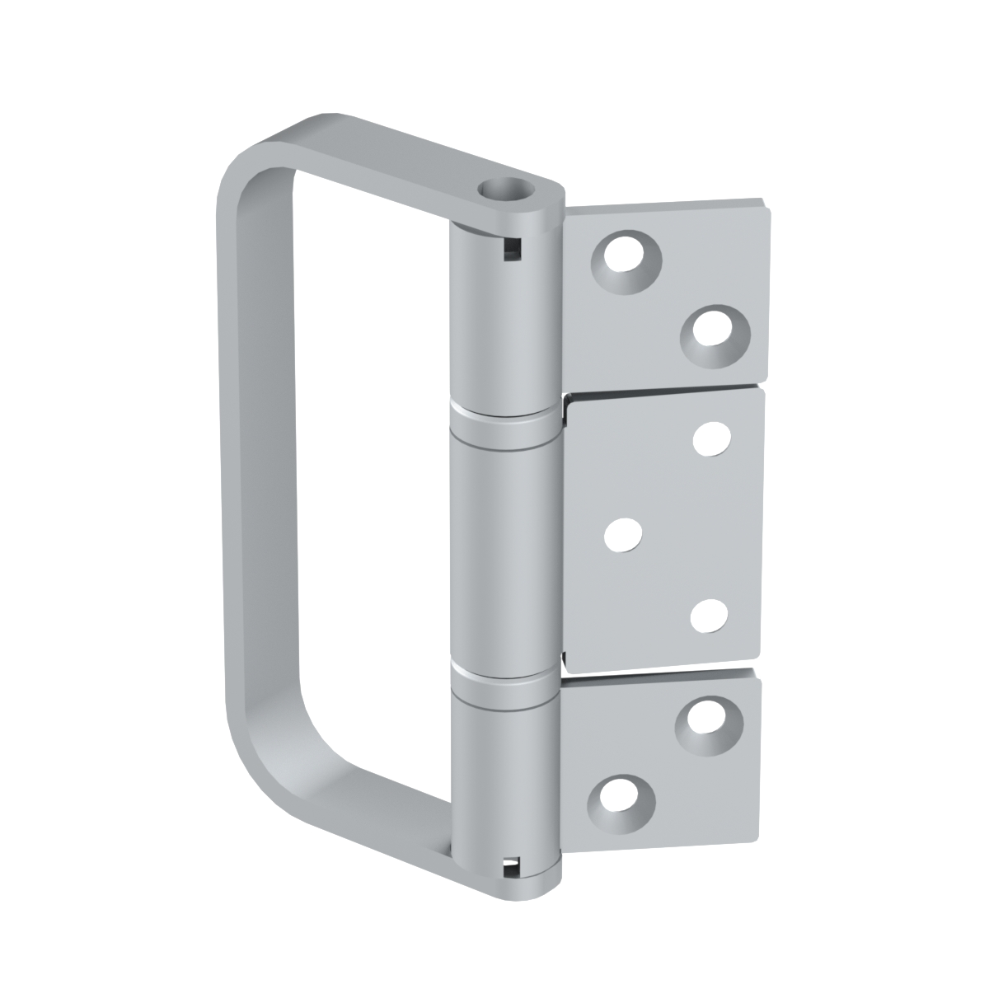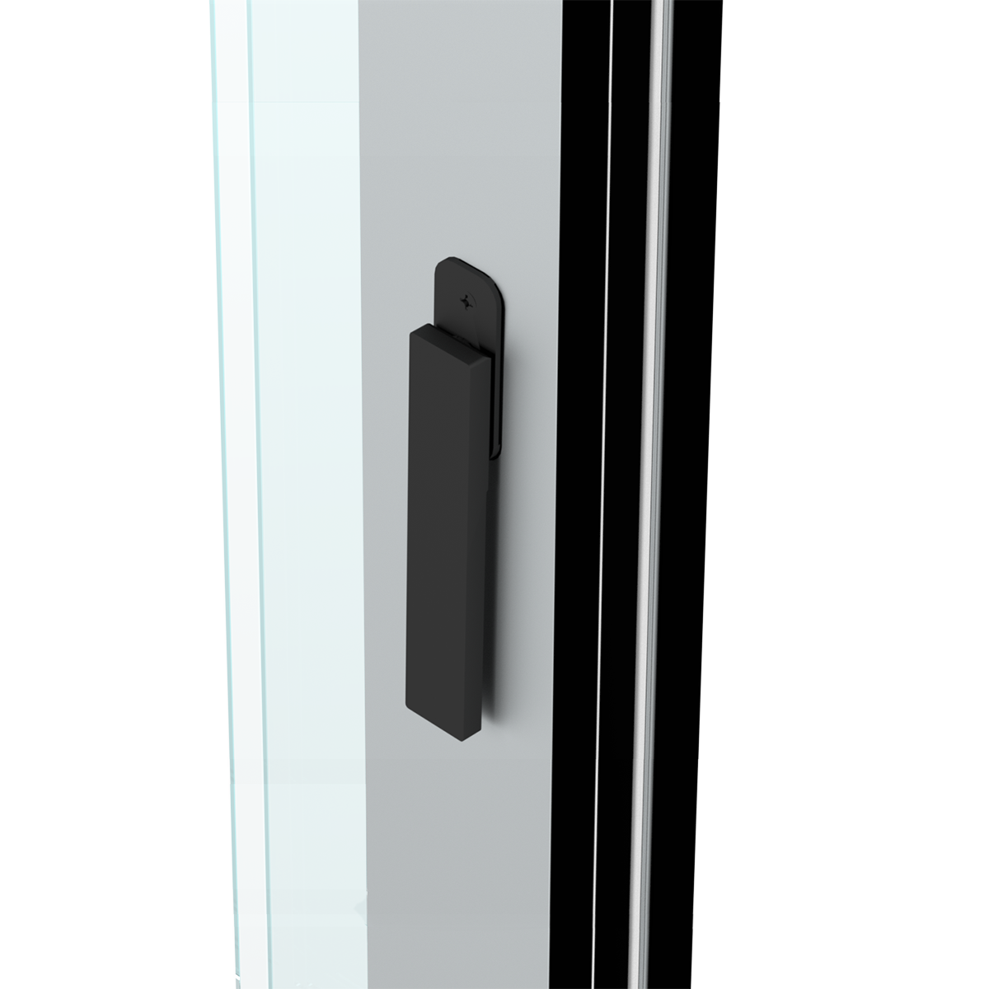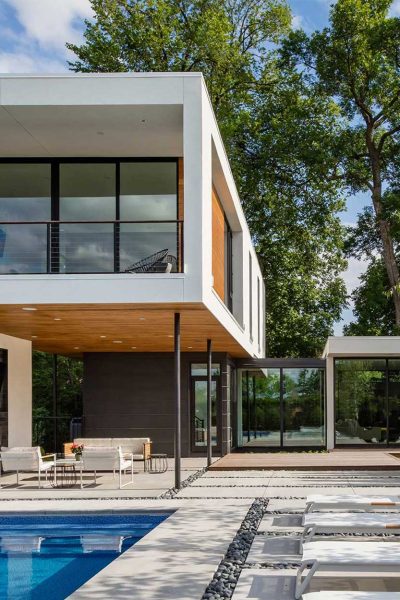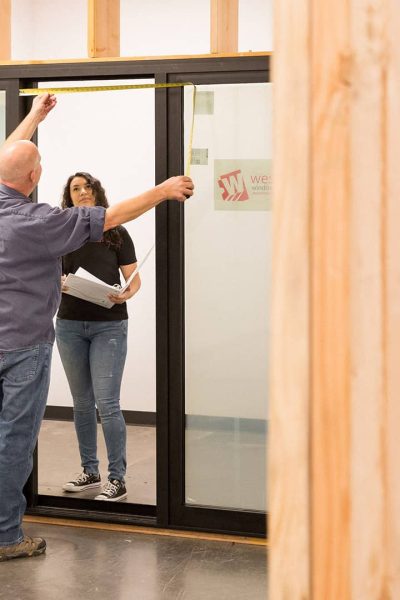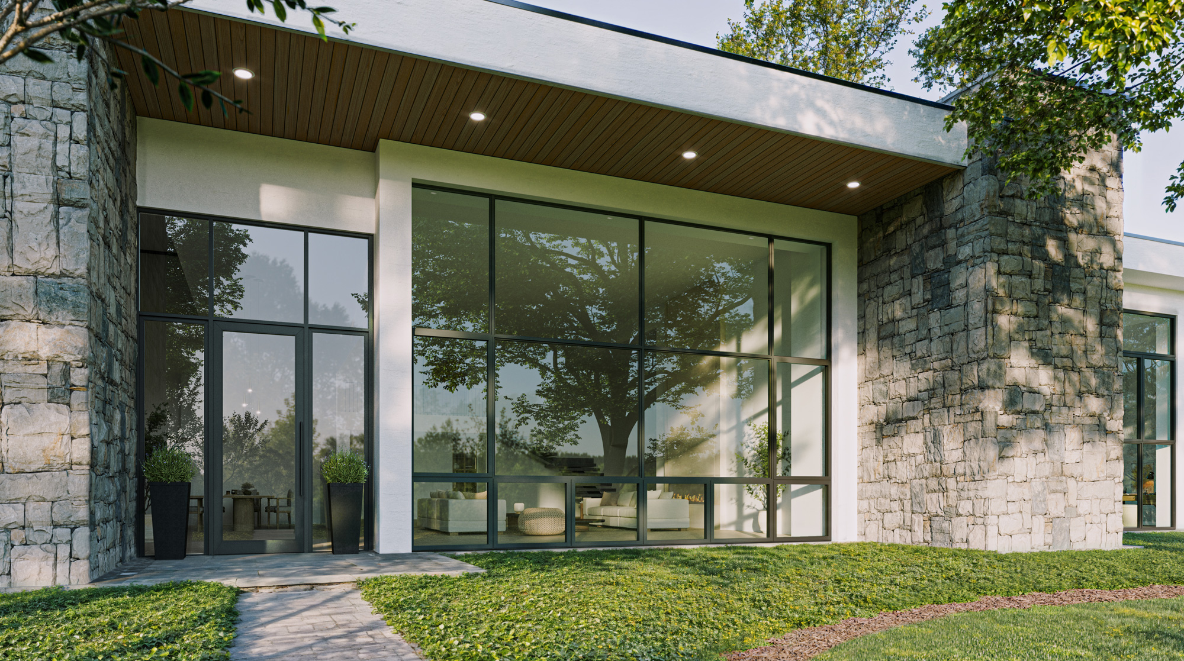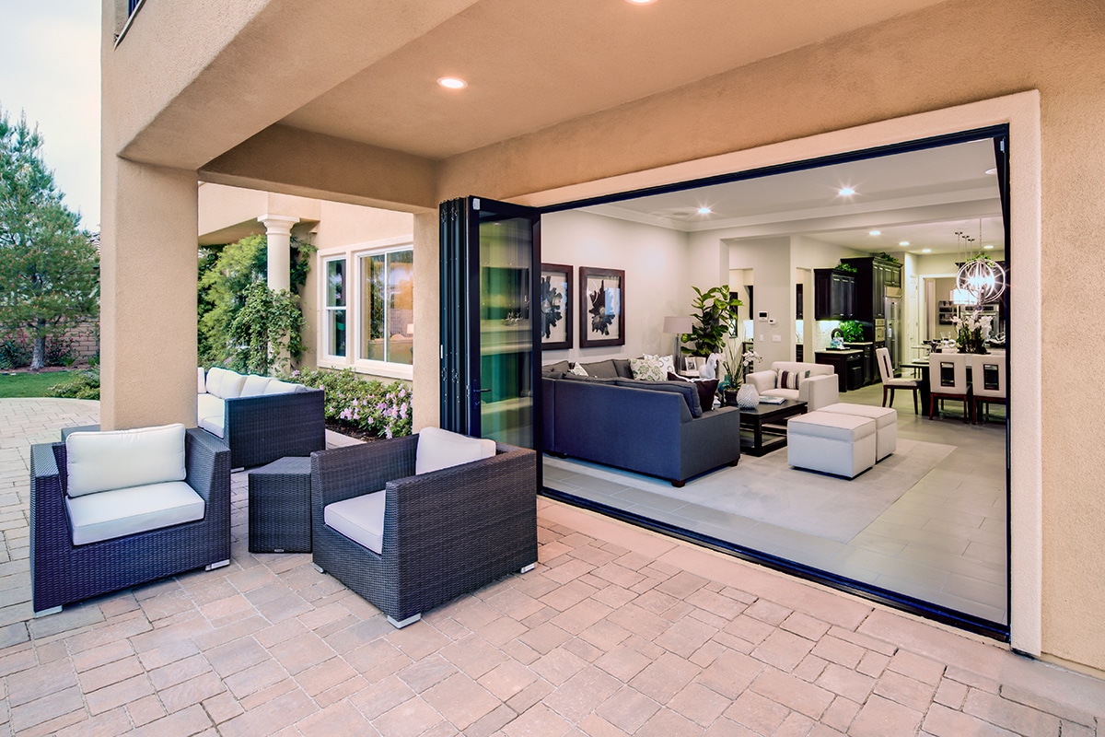
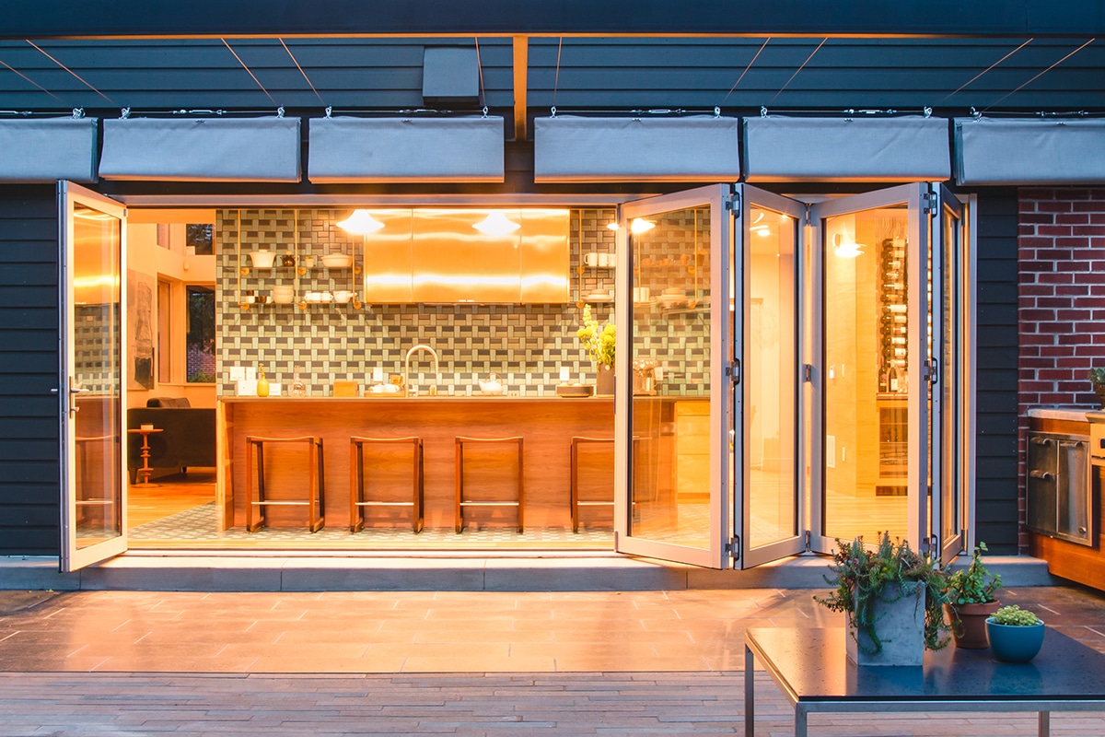
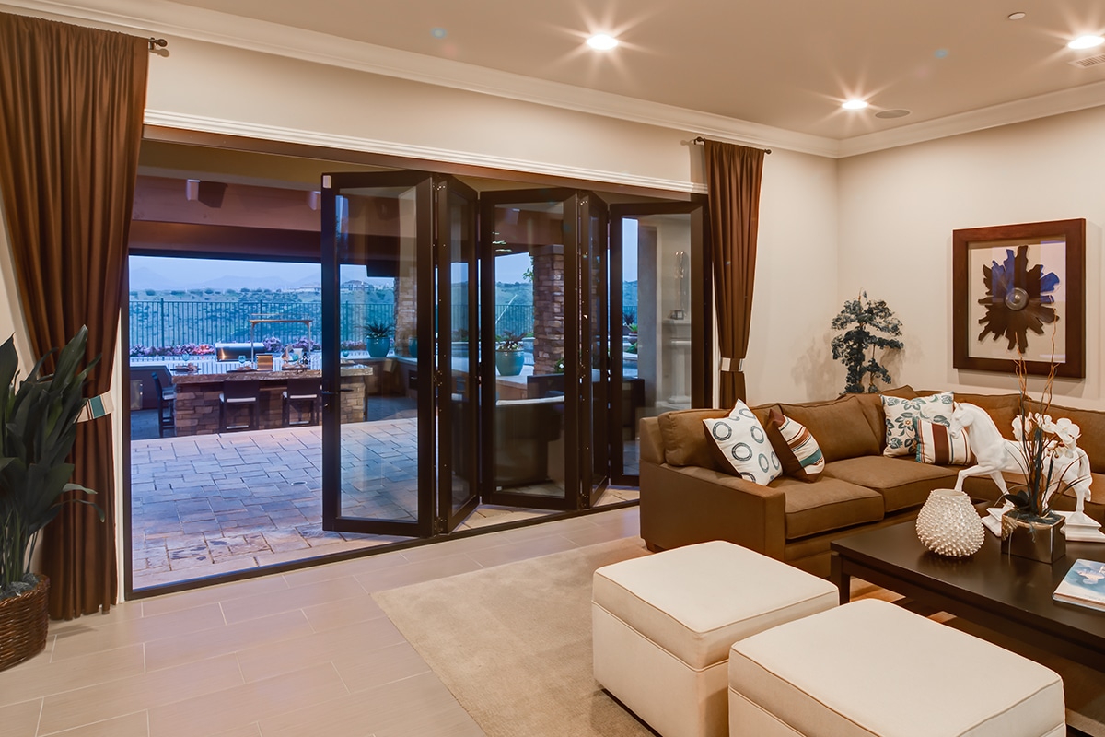
Designed to smoothly stack and fold against side walls, the Volume Program’s Series 9550 Bi-Fold Door creates a huge opening from corner to corner, connecting the indoors with the outside and expanding living space. Featuring a contemporary look, it’s able to open to widths of 18 feet. For energy efficiency, the Series 9550 is made with thermally broken aluminum frames and panels and triple coat Low-E glass for enhancing solar heat gain and maximizing light. Options such as floor tracks, outswing capabilities, and numerous sizes, configurations, and finishes let you customize it for any project.
- Bottom load carriers and hinges accommodate door panels weighing up to 176 pounds
- AAMA- and NFRC-tested and certified
- Low-E, dual-paned, argon-filled glass from Cardinal IG
- A .36 U-factor or energy efficiency
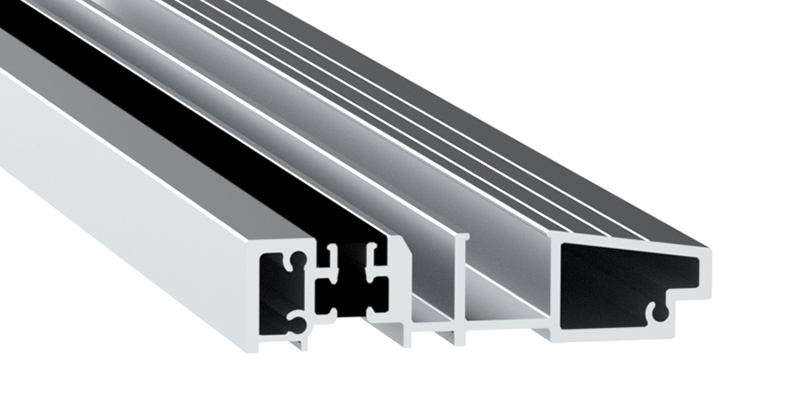
Flush Sill
When ease of entry is more important than climate performance. On our floor-supported Series 9550, the interior threshold height is 1.76″. Thresholds are finished to match the color of the frame.
Note: The flush sill may be less effective at preventing water penetration than the water barrier sill and therefore may not be appropriate in all climates, conditions, and exposures.
Warmtone and White are a polyester hybrid painted finish, meaning the finishing process for the organic coatings conforms to a minimum rating of AAMA-2604. Bronze Anodized and Satin Anodized finishes have a Class 1 rating, the highest and most durable rating for anodized aluminum products.
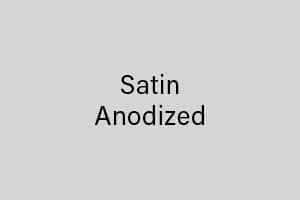

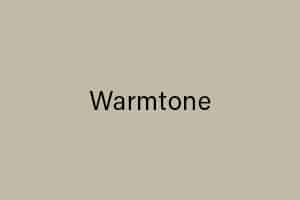

- Product Data Sheet – Head Load
- Product Data Sheet – Bottom Load
- Specifications (Coming Soon)
- CAD Details
About
Western Window Systems designs and manufactures moving glass walls and windows that bring indoor and outdoor spaces together.
Read MoreAddress
2200 E. Riverview Dr.
Phoenix, AZ 85034
877-398-9643
Address
2866 Colorado Avenue
Santa Monica, California 90404
1-877-398-9643

