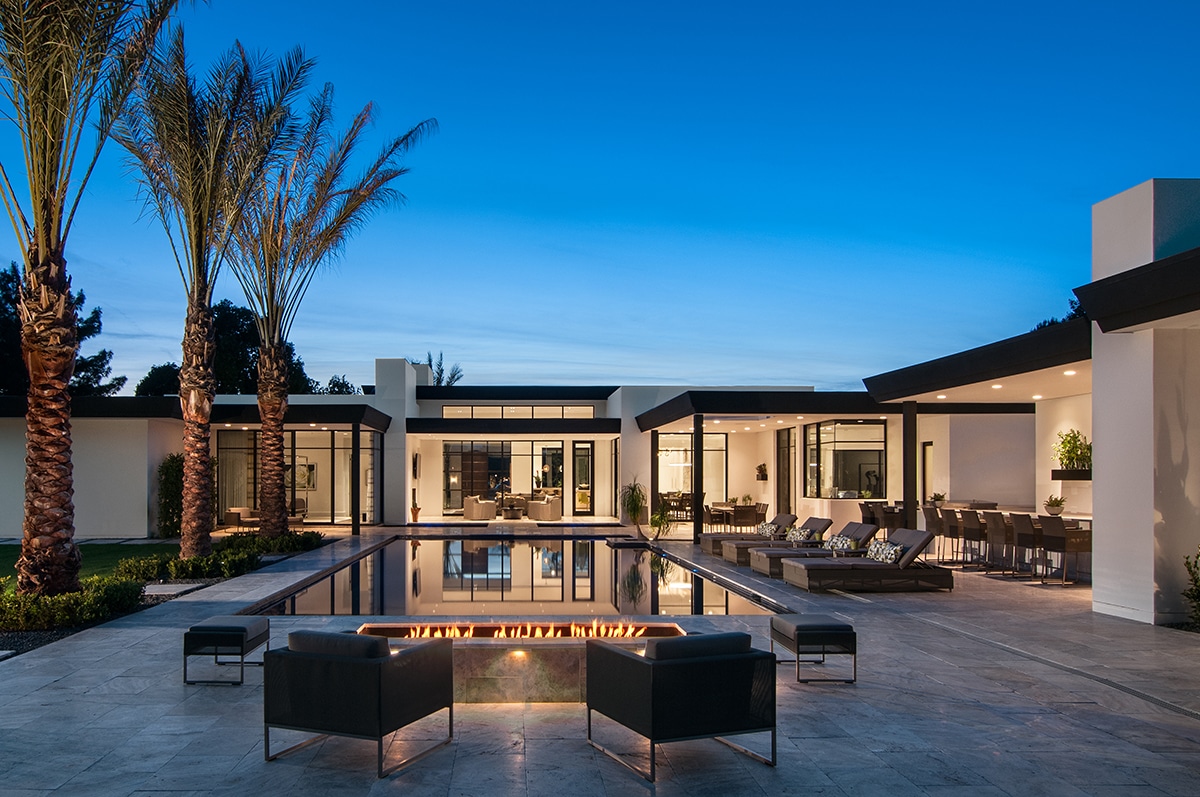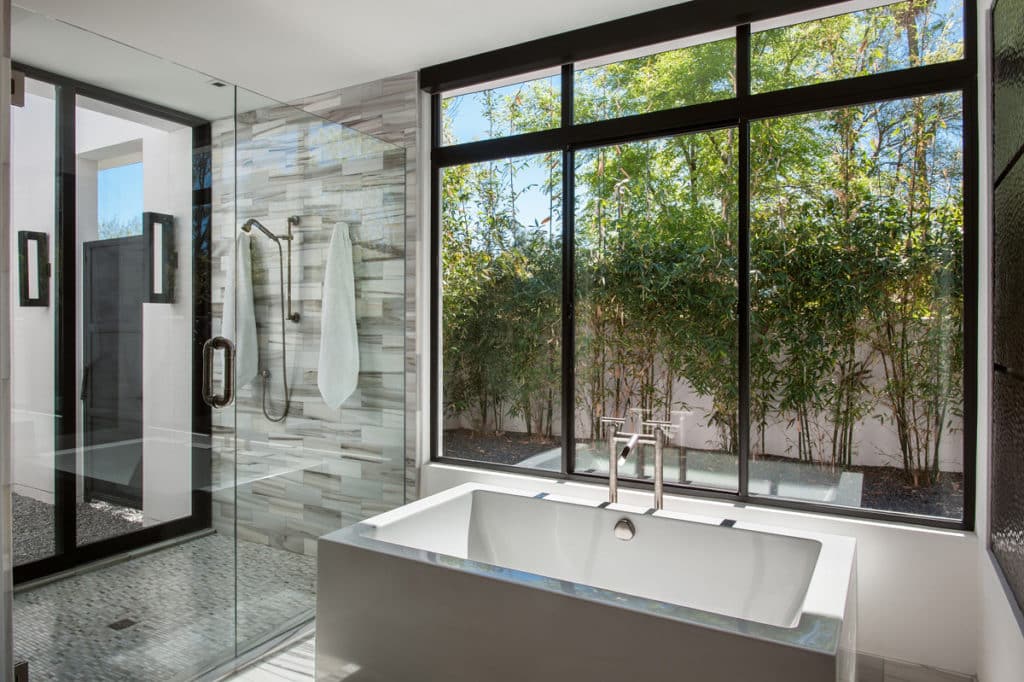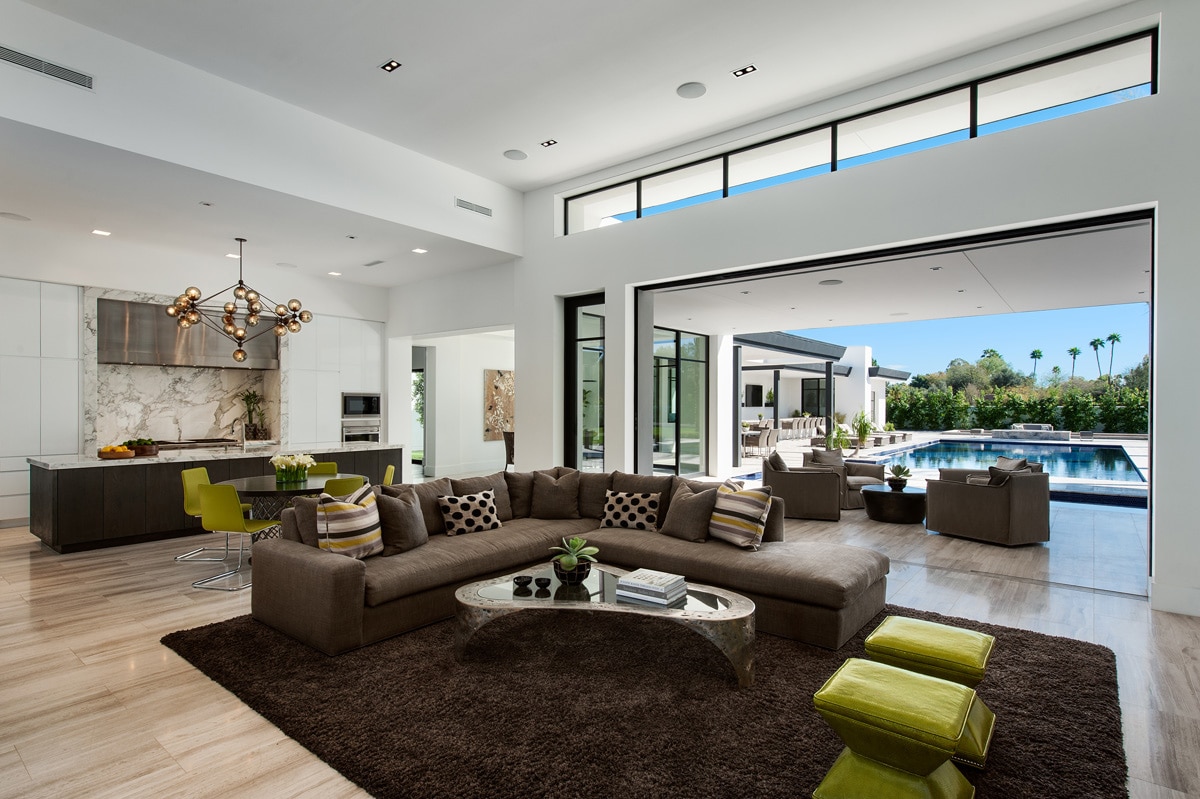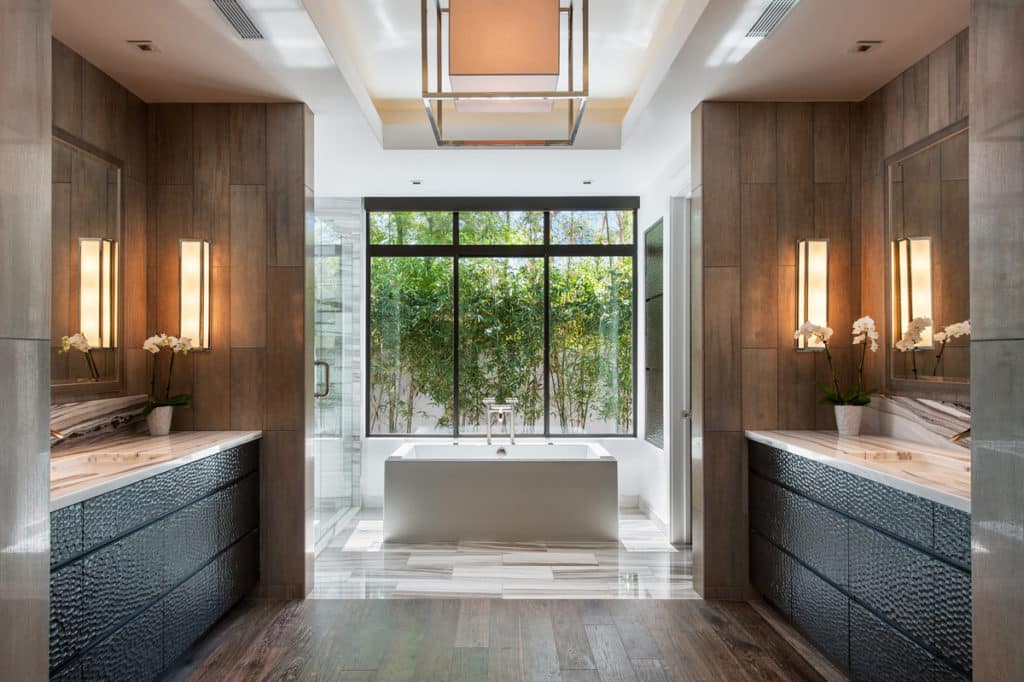
Taking Home the Gold
Categories
- Residential
- Multi-slide doors
- Series 600
- Classic Line
- Windows
Location
- Scottsdale
- Arizona

This wall of windows bathes the bathroom in natural Arizona sunlight
First, they had to position the home perfectly on the lot to take advantage of the views of Camelback Mountain. That presented a challenge. “The cul-de-sac cuts into part of the lot. Then you have the views out what might be a side yard,” Nassos says. “So we had to angle the house to capture the views of the mountain and design around the cul-de-sac and all the setbacks that come along with it. It was extremely challenging to come up with a floor plan that worked but embraced what was around it.”

A pocketing multi-slide door seamlessly merges the stunning great room with the expansive pool area in the backyard.

The elegant bathroom is complemented by the clean lines of Western Window Systems’ windows.

What Makes Them Great
Designed for indoor-outdoor living.
Read Story
How They’re Made
Built and tested to last.
Read StoryAbout
Western Window Systems designs and manufactures moving glass walls and windows that bring indoor and outdoor spaces together.
Read MoreAddress
2200 E. Riverview Dr.
Phoenix, AZ 85034
877-398-9643
Address
2866 Colorado Avenue
Santa Monica, California 90404
1-877-398-9643

