Stunning and Sustainable
Huge glass meets a LEED Platinum modern home near Dallas
Categories
- Residential
- Window wall
- Multi-slide door
Location
- Texas
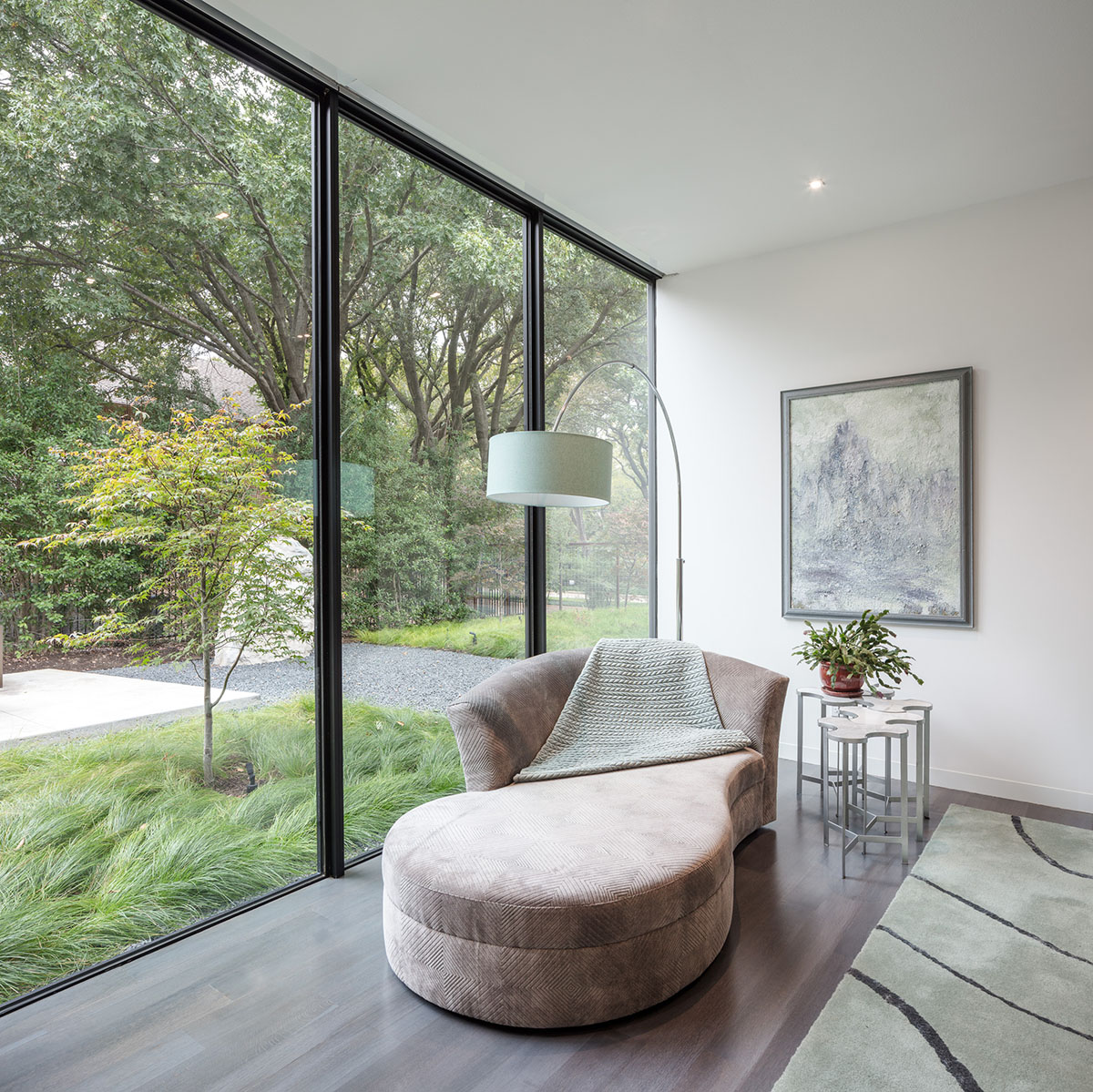
The home’s facade is one-third glass.
Certified LEED Platinum (the highest residential rating possible), the 4,600-square-foot home is an energy-positive structure whose façade is fully one-third glass. In fact, Merrill says that during the day the home can be illuminated using only natural light.
“The Winnwood Residence really presented itself to the landscape,” says Merrill, principal at 5G Studio. “We wanted a minimal approach, and Western Window Systems helped us achieve that approach.”
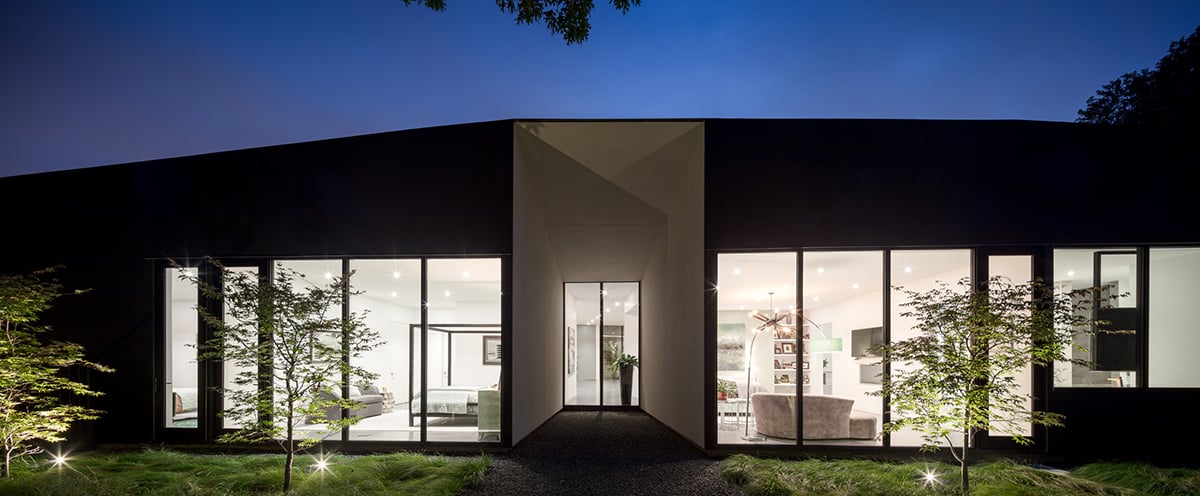
Huge expanses of glass abound in the stunning residence.
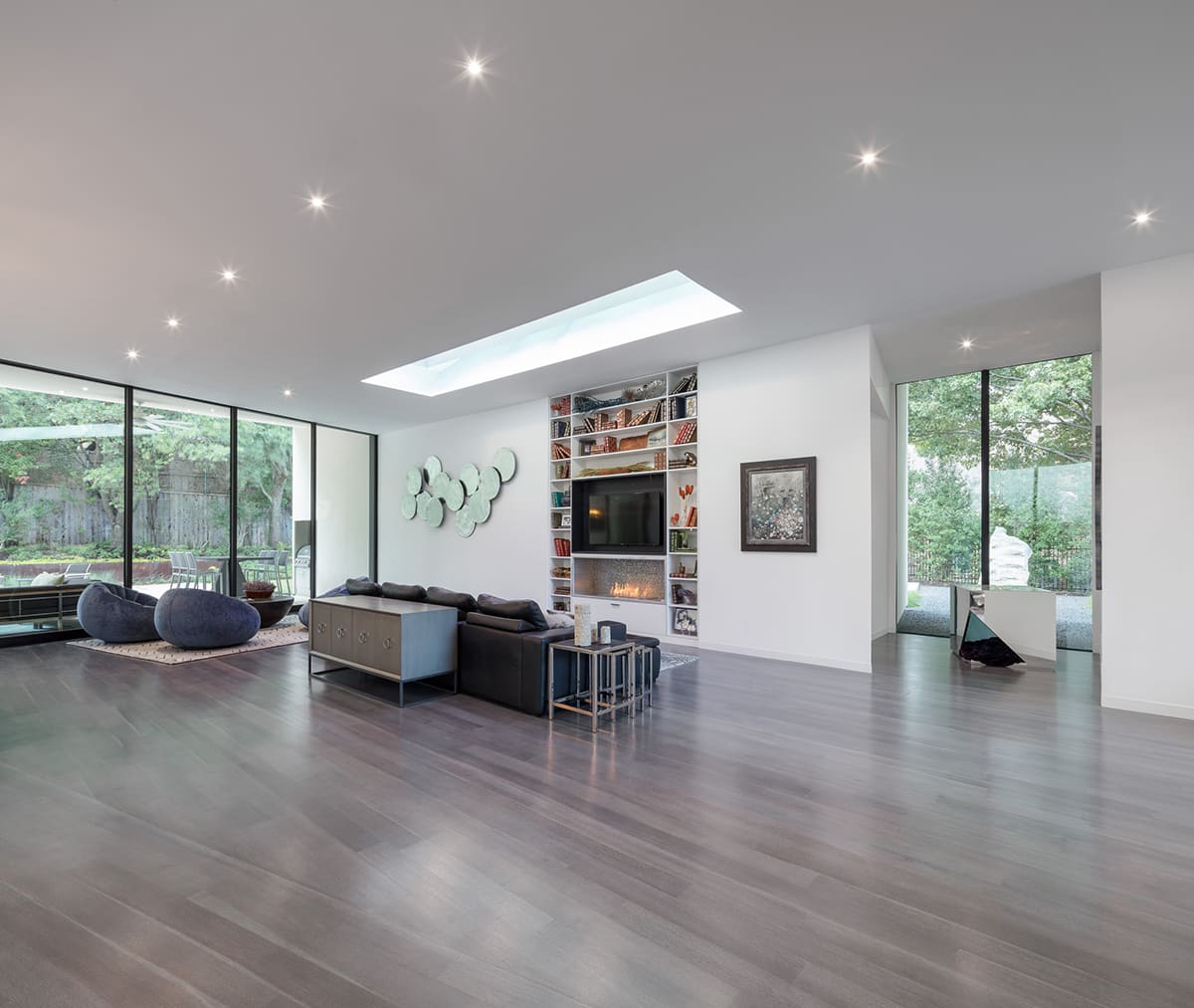
A minimalist design and large, open floor plan lend themselves to the home’s contemporary aesthetic.
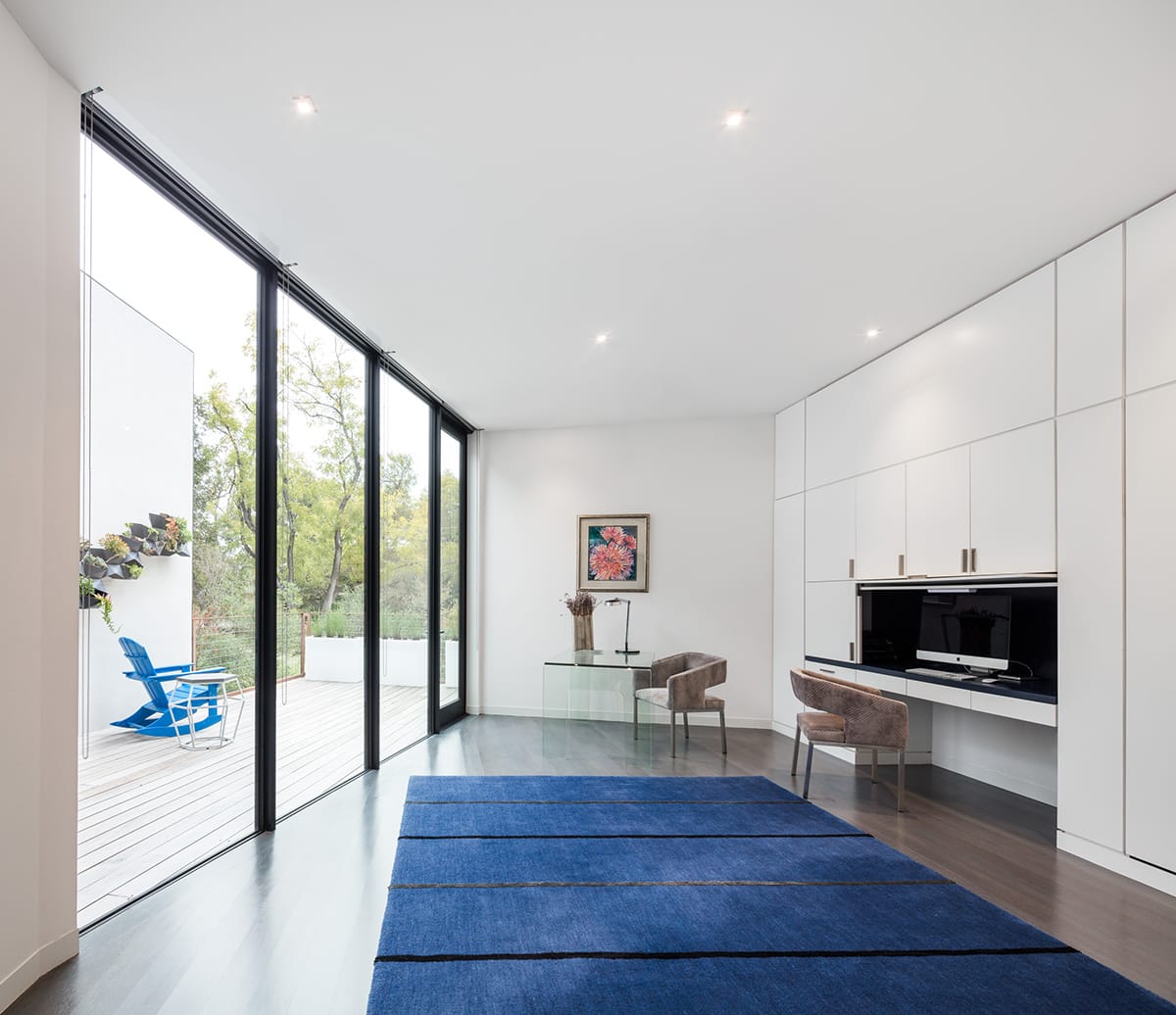
This floor-to-ceiling window wall and hinged door bathe the office in natural light.
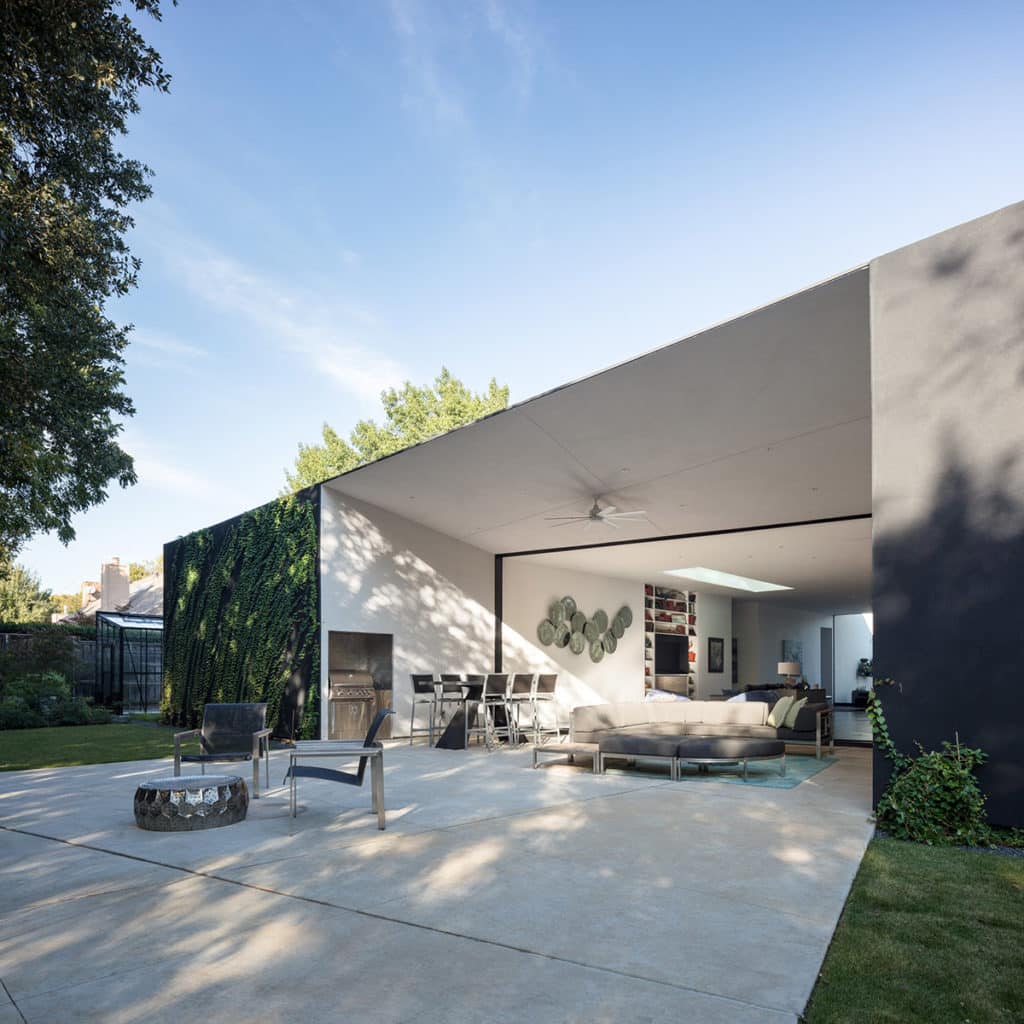
Interesting angles and colors accentuate the home’s outdoor living space.
Directly across the living room, on the other side of the house, is a smaller 12-by-10-foot multi-slide that opens to a more private deck outfitted with two cute blue Adirondack chairs. With both multi-slides open, fresh air is allowed to course through nearly the entire home.
Merrill says these large Western Window Systems sliding glass doors fit in well with the energy-efficient design of the highly sustainable home, which is powered by rooftop solar panels and a geothermal heat pump and employs drip irrigation on the vast array of vegetation surrounding the home. A rainwater-collection system collects 90 percent of rain that lands on the roof and deposits in it an underground tank.
“The windows and doors have an effective thermal break,” he says. “And, of course, they work so well with the eye. It’s more than the homeowner could’ve hoped for.”
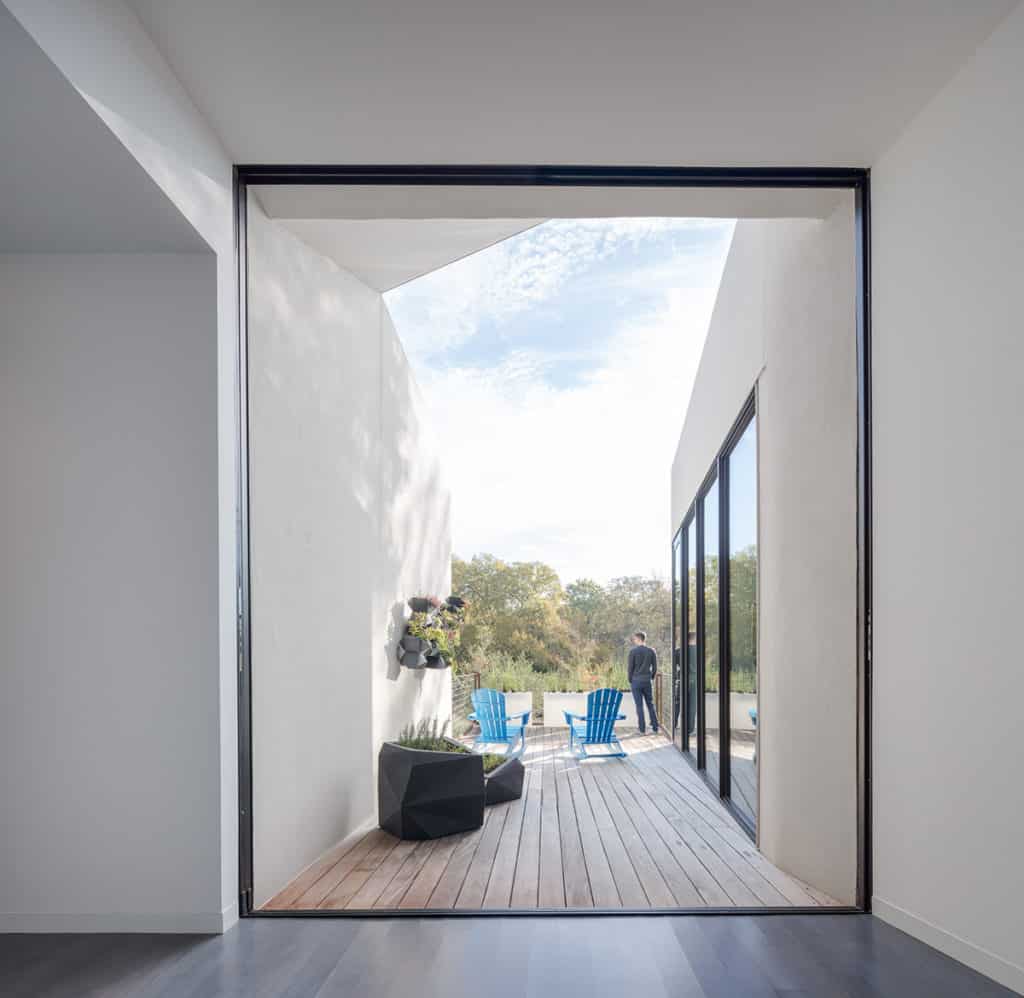
A huge pocketing multi-slide door leads to a wooden deck.

What Makes Them Great
Designed for indoor-outdoor living.
Read Story
How They’re Made
Built and tested to last.
Read StoryAbout
Western Window Systems designs and manufactures moving glass walls and windows that bring indoor and outdoor spaces together.
Read MoreAddress
2200 E. Riverview Dr.
Phoenix, AZ 85034
877-398-9643
Address
2866 Colorado Avenue
Santa Monica, California 90404
1-877-398-9643

