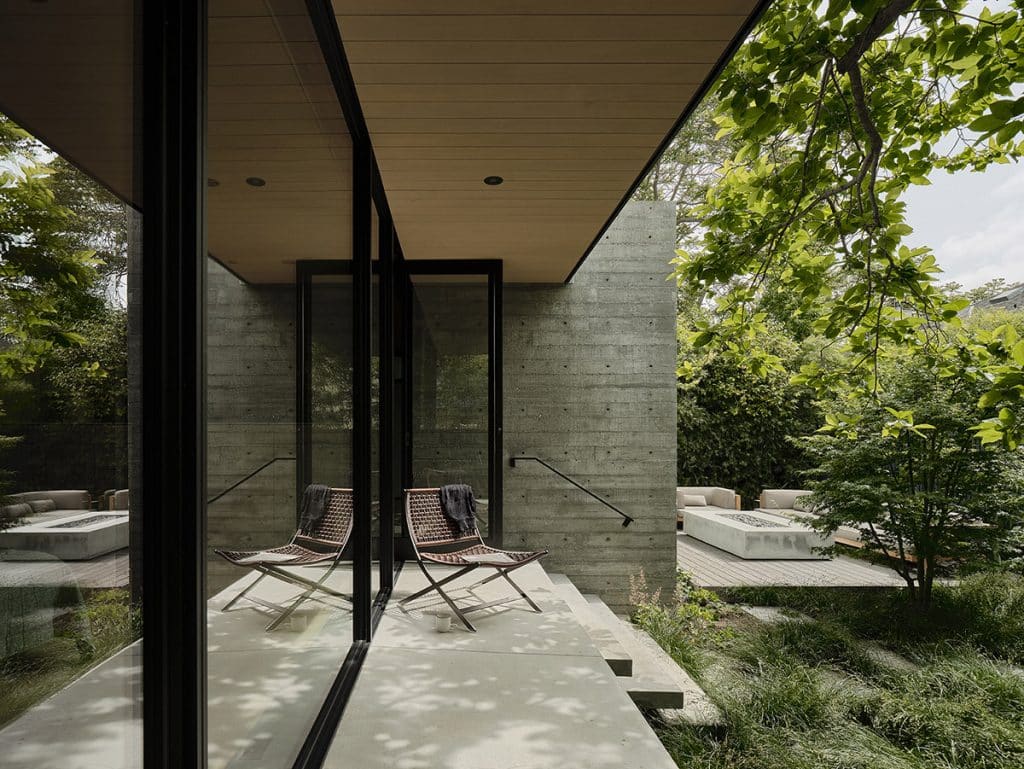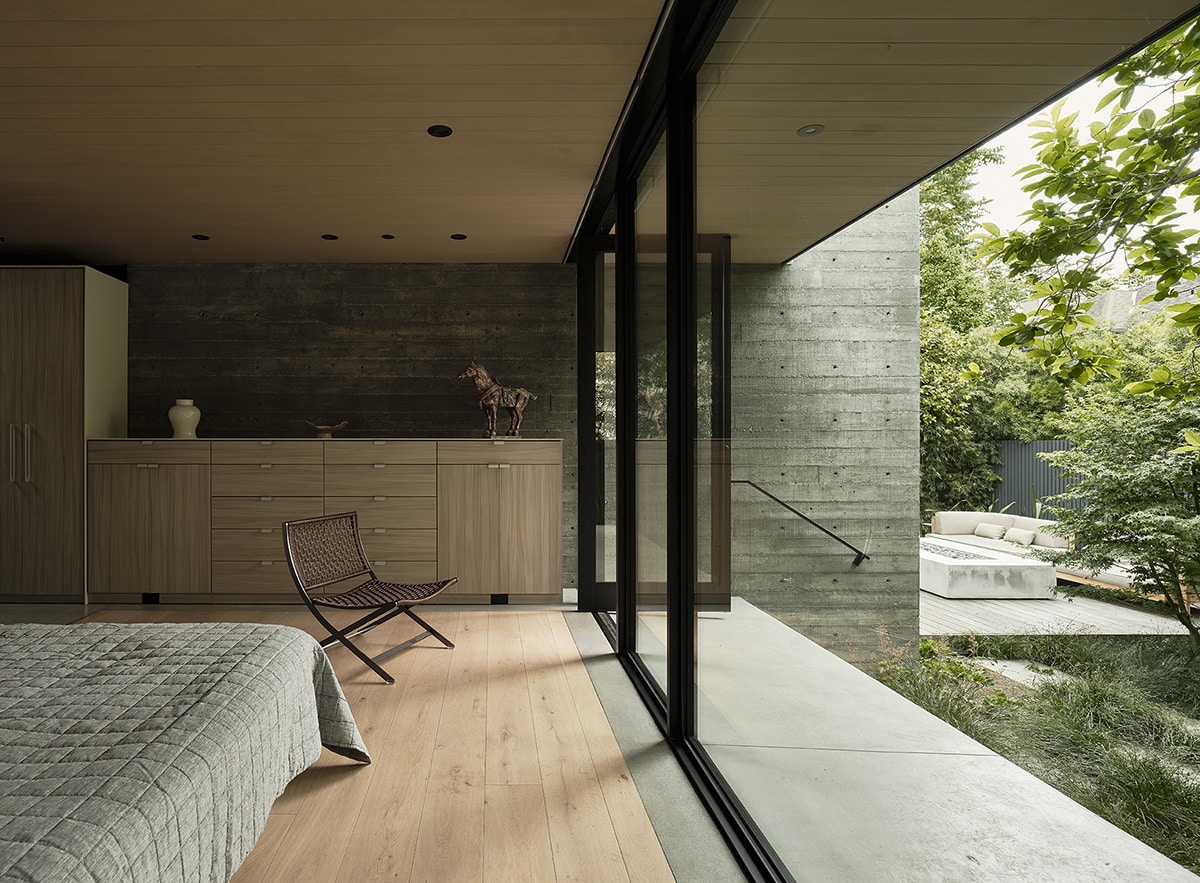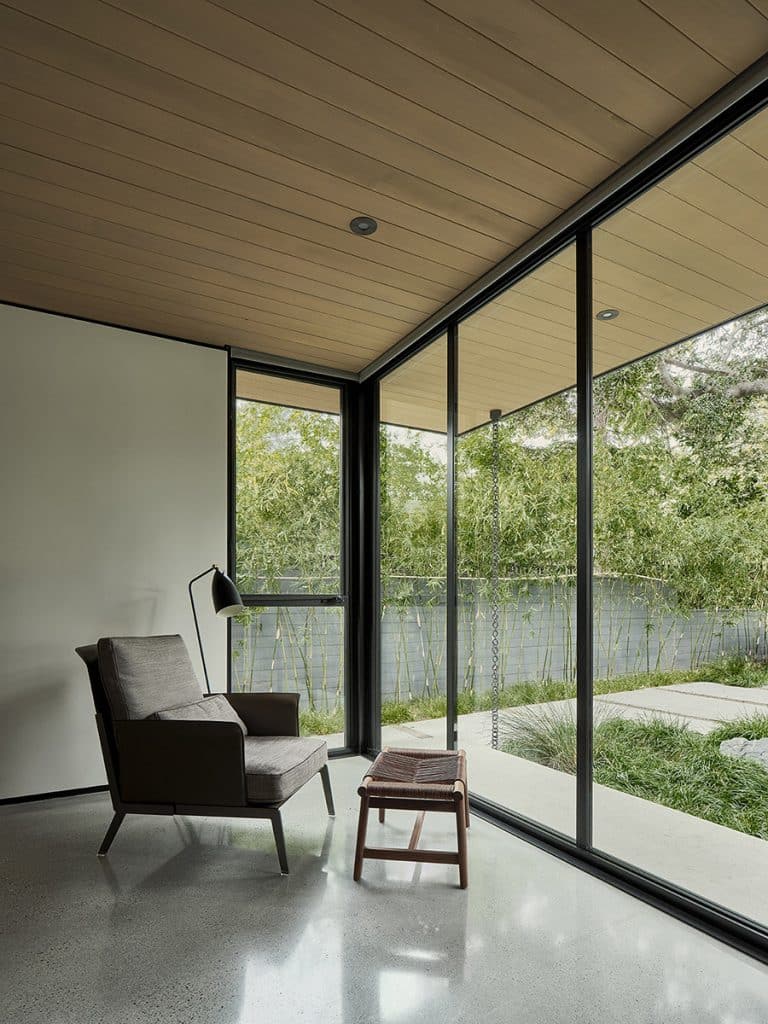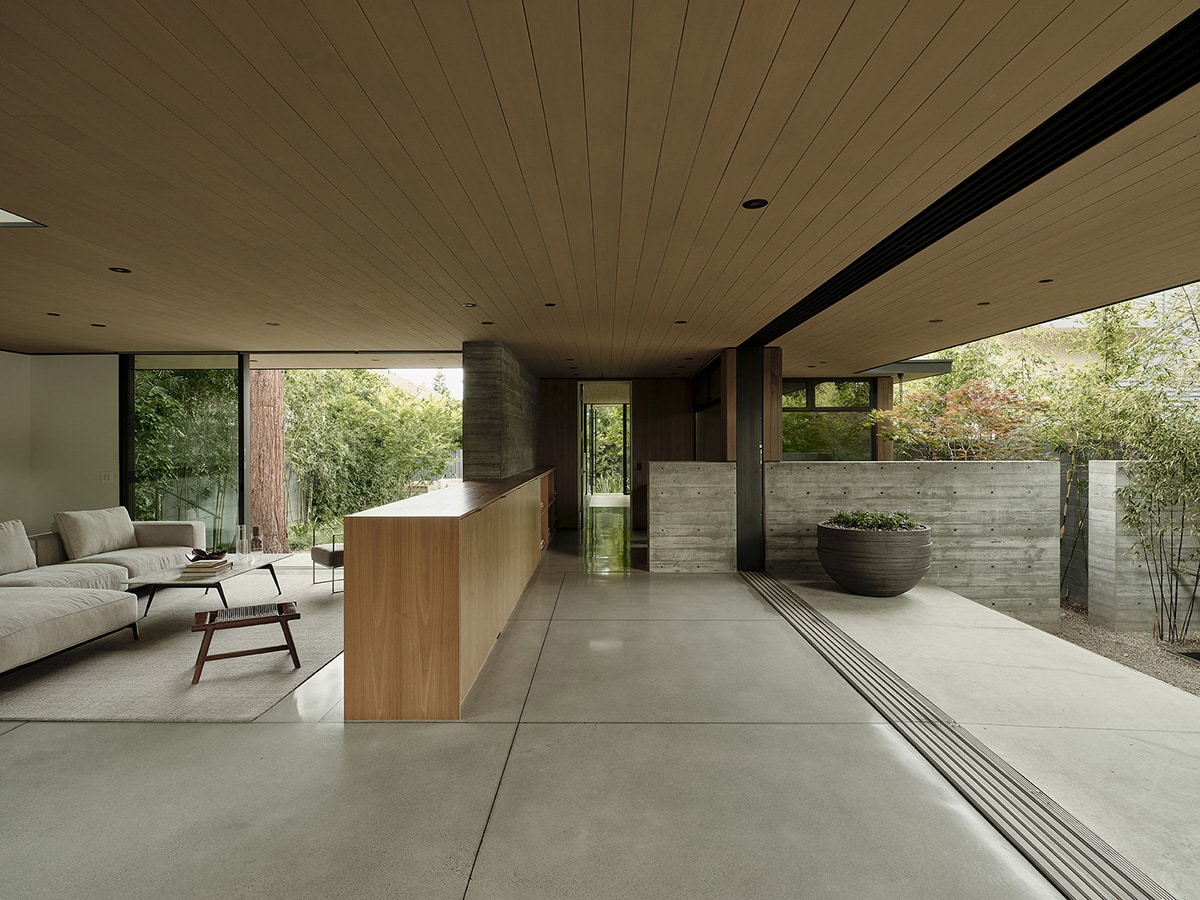
Architect Tai Ikegami designed the house around a series of trees on the site.
“The house is designed around a series of trees on the site – an oak in the front, another oak on the side, a redwood in the back. These are dramatic trees with a large scale,” says Ikegami, a partner at Feldman Architecture, San Francisco.
“One of their highest priorities was to be in this shelter, protected, but have a sense of connection to the outdoors,” Ikegami says. “The design was about, ‘How can the architecture start to dissolve?’ So that while you’re sheltered, you’re still strongly connected both visually and physically to those outdoor spaces.”
Floor-to-ceiling glazing was the clear solution. About 50 percent of the building is glass, including a retractable wall of glass doors in a great room that measures 40 by 20 feet. Massive glass openings in other parts of the home create seamless transitions from the interior to a series of outdoor courtyards and gardens.






