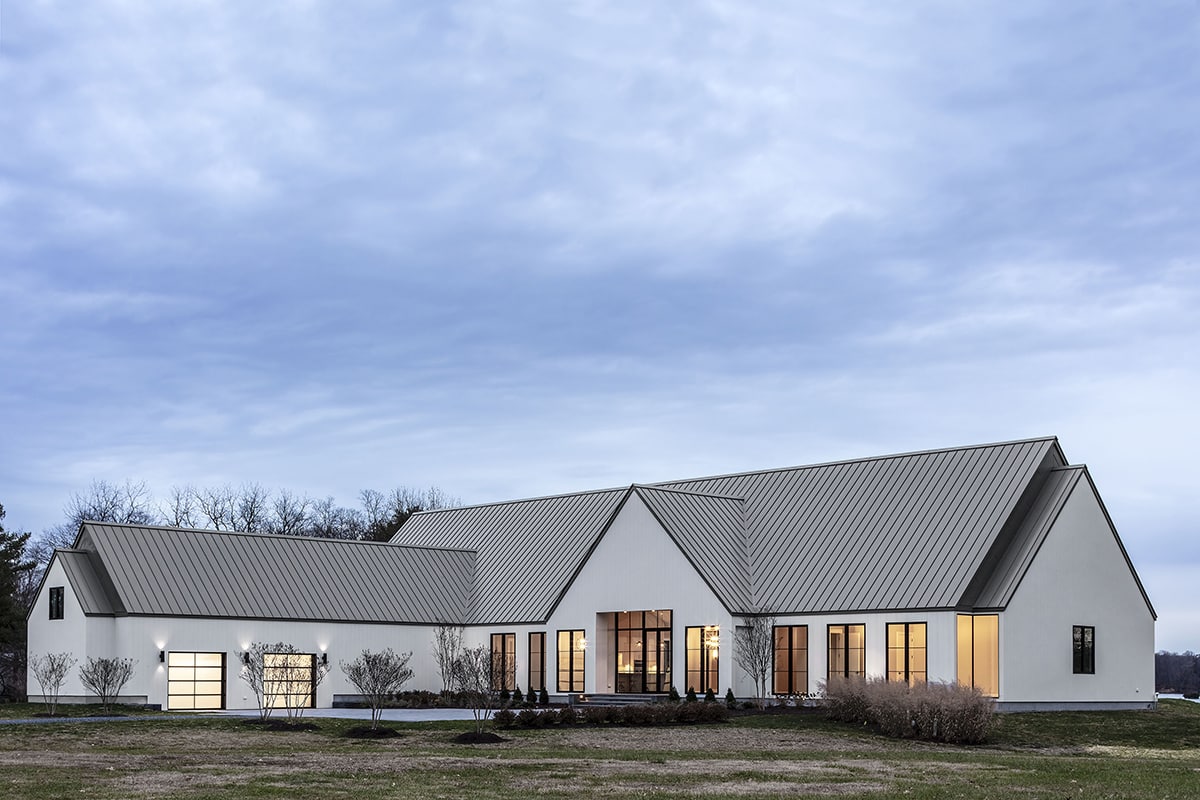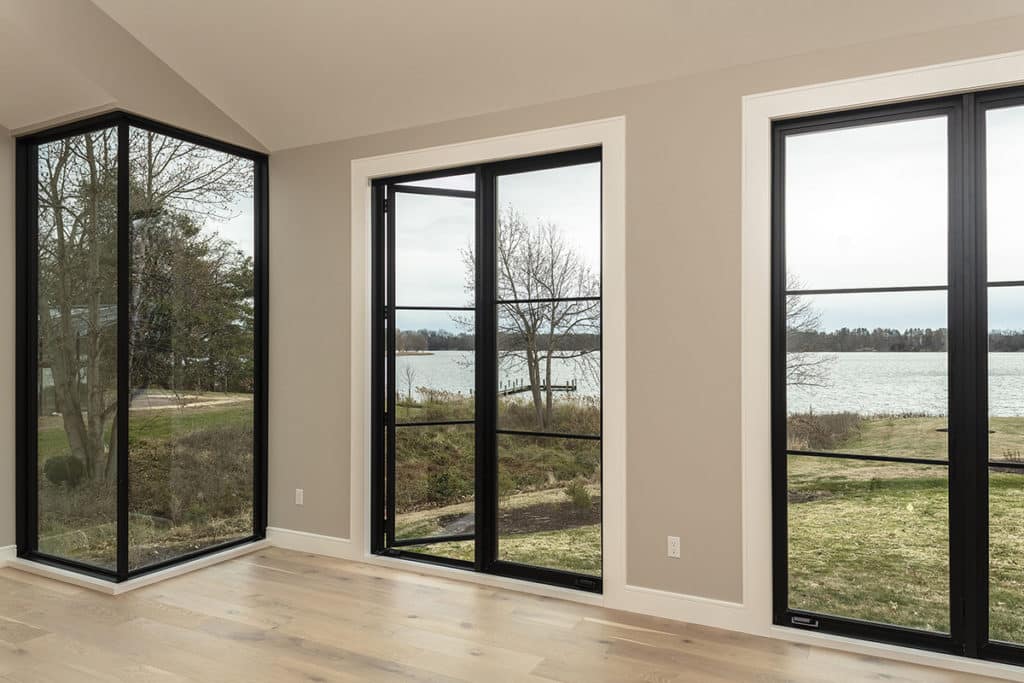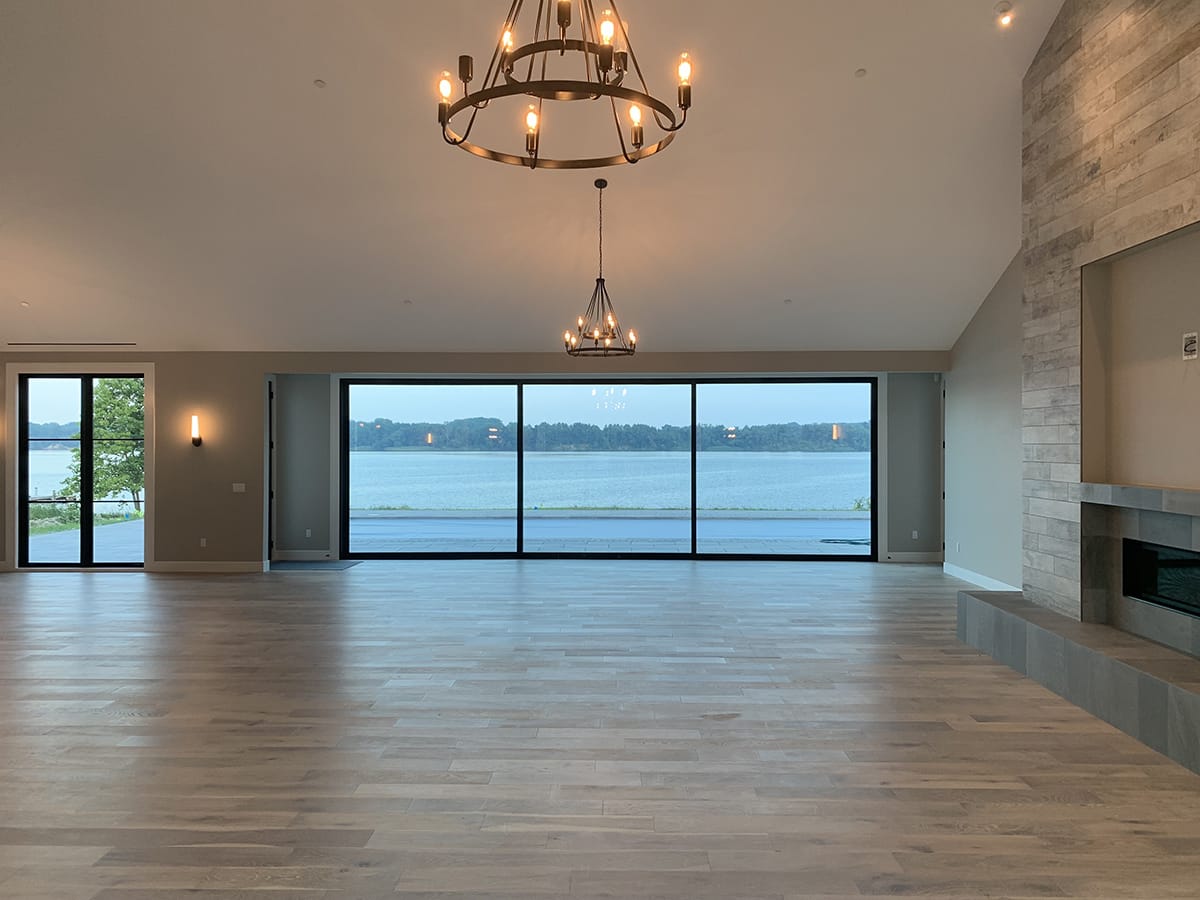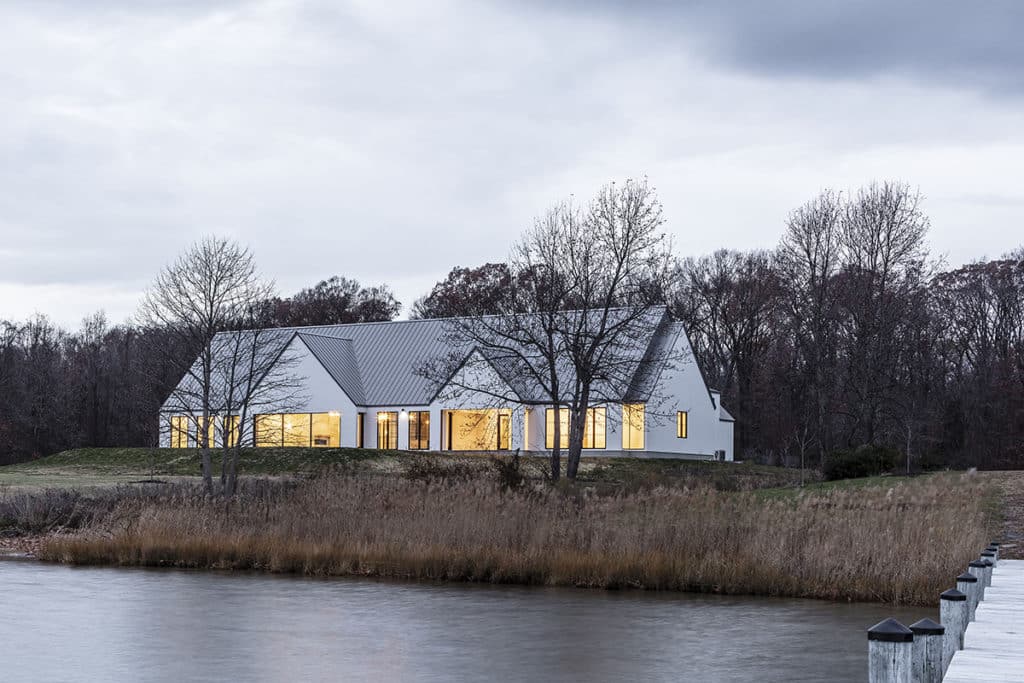
Shore Up
A Maryland remodel takes its cues from the waterfront community
The architectural slant of Queenstown, Maryland, is predominantly pastoral. So when a mansion modeled after John F. Kennedy International Airport in New York was constructed in the town in the 1970s, reportedly for actress Anne Bancroft (who never lived here), it stood out like Greek letters in the English alphabet.
Queenstown residents were far from disappointed when Jason Winters, principal of architecture firm Kezlo Group, decided to raze the 7,000 square-foot building (keeping about 90 percent of the existing foundation) and construct a new home on the 10-acre waterfront site along the shore of the Wye River.
Categories
- Series 7670
- Windows
- Series 7600
- Multi-slide door
- Window wall
- Performance Line
- Residential
Location
- Maryland

The south side of the home features massive glass across the façade including several 10-foot-tall Series 7670 Casement Windows.
“The vision for the house coming from the client was traditional form, but with contemporary details and the architectural language of the Eastern shore,” Winters says.
Big glass was a primary component in the design. The south side of the home features floor-to-ceiling glazing across the façade, including several 10-foot tall Series 7670 Casement Windows and a colossal Series 7600 Multi-Slide Door.
“Western Window Systems helped us meet our design objectives for big glass with solid engineering,” Winters says. “The south elevation has a 9-foot tall by 27-foot wide, three-panel sliding glass door, which I believe is the biggest that Western Window Systems has done to date.”
- Jason Winters
principal, Kezlo Group

Moving walls of glass open the living space of the home to the shoreline outside.
Natural vistas of the oak-tree covered riverbanks are captured through a window wall on the south-facing side of the house. “The sun works its way around that side of the house, so from morning to evening, you’re tracking the sun,” Winters says.
- Jason Winters
principal, Kezlo Group
The pavilion-like property honors the area’s bucolic heritage through subtle material elements, like vertical plank siding, a seam metal roof, and gables. The windows were designed without mullions or muntins to allow for both an uninterrupted flow in the positioning of the planks in the siding and for unobstructed views of the surrounding landscape.
One of the biggest design challenges, Winters says, was making the massive glass windows throughout the house operable. “If you’re looking at the standard window in the house, it’s 6-foot-wide by 9-foot-high. The owner was insistent that the windows be operable,” he says. “So, we had to make that happen without losing the aesthetic of the thin black frame.”
Ultimately, Winters was able to maintain the thin black frames while having big, operable openings. “Those were very heavy units, but they all open so that you can get cross-breeze from the water to the north side of the house,” Kezlo says. “With Western Window Systems, we didn’t have to sacrifice aesthetics for operability.”

The property gives a nod to the area’s bucolic heritage through elements like vertical plank siding, a seam metal roof, and gables.
“With Western Window Systems, we didn’t have to sacrifice aesthetics for operability.”
- Jason Winters
principal, Kezlo Group

What Makes Them Great
Designed for indoor-outdoor living.
Read Story
How They’re Made
Built and tested to last.
Read StoryAbout
Western Window Systems designs and manufactures moving glass walls and windows that bring indoor and outdoor spaces together.
Read MoreAddress
2200 E. Riverview Dr.
Phoenix, AZ 85034
877-398-9643
Address
2866 Colorado Avenue
Santa Monica, California 90404
1-877-398-9643

