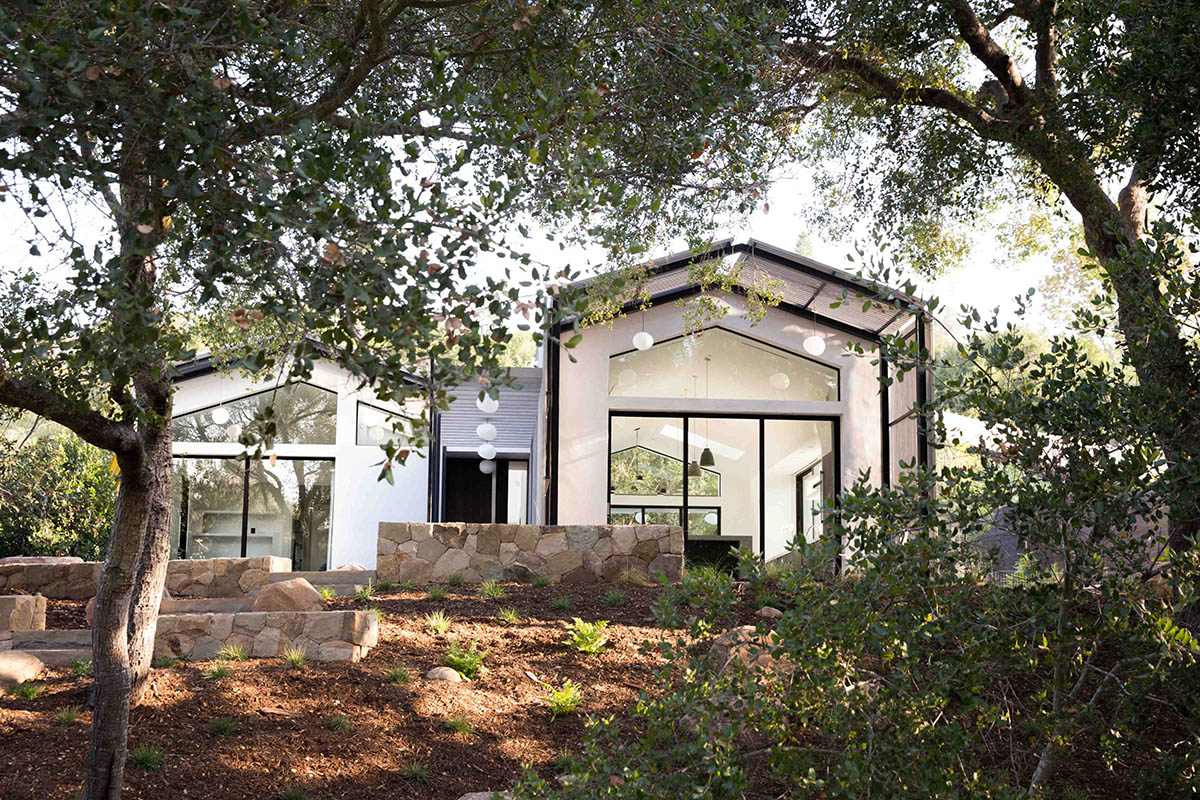
Serenity Now
Immersive indoor-outdoor living in Santa Barbara.
When you combine an architect known for eye-popping design and the nearly perfect weather found in Santa Barbara, you get Glendessary Lane: a magnificent display of new construction that makes the most of large glass and year-round indoor-outdoor living.
Categories
- Residential
- Classic Line
- Series 600
- Series 9500
- Bi-fold doors
- Multi-slide doors
- Sliding glass door
- Windows
Location
- California
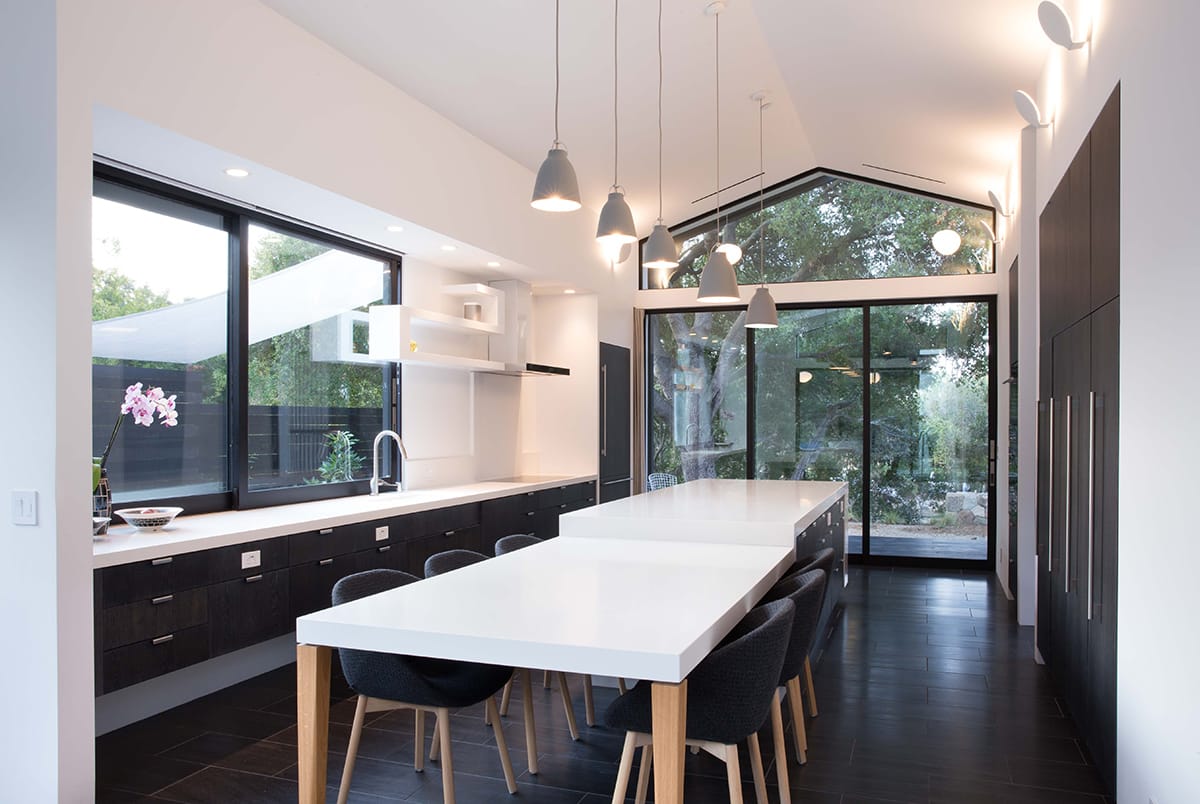
The kitchen benefits from a multi-slide door and a large operable window that let fresh Santa Barbara breezes course through the space.
The 2,300-square-foot home has four huge moving walls of glass that connect the interior of the open floor plan with a serene yard accented with water and fire elements.
“In designing the home, I was looking for a modest and respectful impact to the land, with an emphasis on intuitive functionality and aesthetic clarity,” says Johnny Hirsch, principal at architecture firm Place.
Hirsch succeeded, giving his clients, who chose Santa Barbara as their retirement destination, a modest but tastefully designed modern home. It all starts with the master bedroom, a room notable for the far wall, which is made up entirely of a giant Series 9500 Bi-Fold Door that opens to a partially covered boardwalk-style walkway running the length of the house and the backyard beyond it. When the door is opened, the residents get an unobstructed view of the yard and copious amounts of fresh air.
- Johnny Hirsch
principal, Place
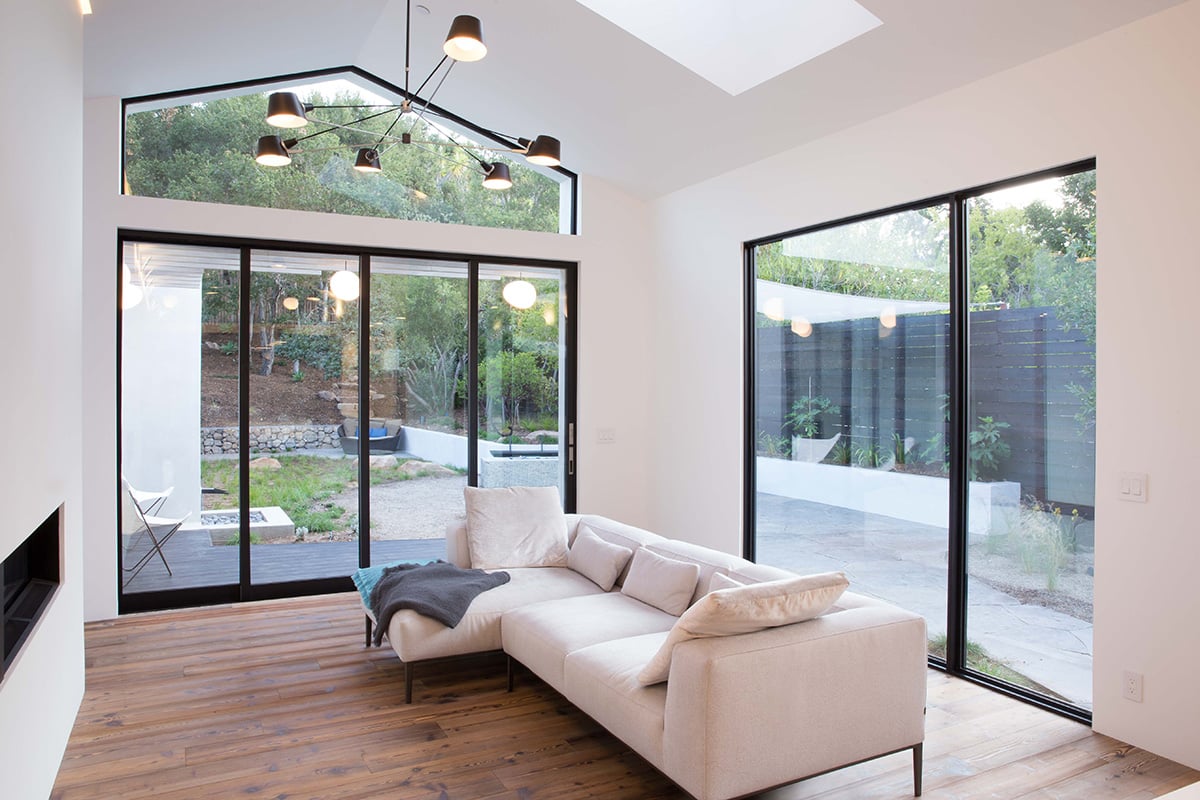
The family room can be either intimate and quiet or it can open to world beyond its doors.
In what Hirsch calls the more “public” sections of the home, the kitchen, dining, living, and family rooms are flanked on either end by huge Series 600 Multi-Slide Doors, providing a powerful connection to the land.
“The family room is a potent space, in that it incorporates the flexibility to be the most intimate and quiet space while also opening up to the community beyond,” he says.
That room, with its high vaulted ceiling, natural wood floors, and a built-in fireplace, features both a multi-slide on one side and a Series 600 Sliding Glass Door on a perpendicular wall. With both doors open, the room becomes a virtual outdoor living space bathed in natural light and fresh air. A hinged door allows further access to the backyard.
Meanwhile, the multi-slide in the kitchen opens to a covered patio with a visually impressive, vaulted roof, giving residents a seamless connection to the outdoors whether they are cooking or dining al fresco. And on the perpendicular wall, a large Series 600 Multi-Slide Window is positioned over the sink and kitchen counter, framing expansive views of the side yard to those working in the kitchen or sitting at an island that serves as both a dining table and extra counter space.
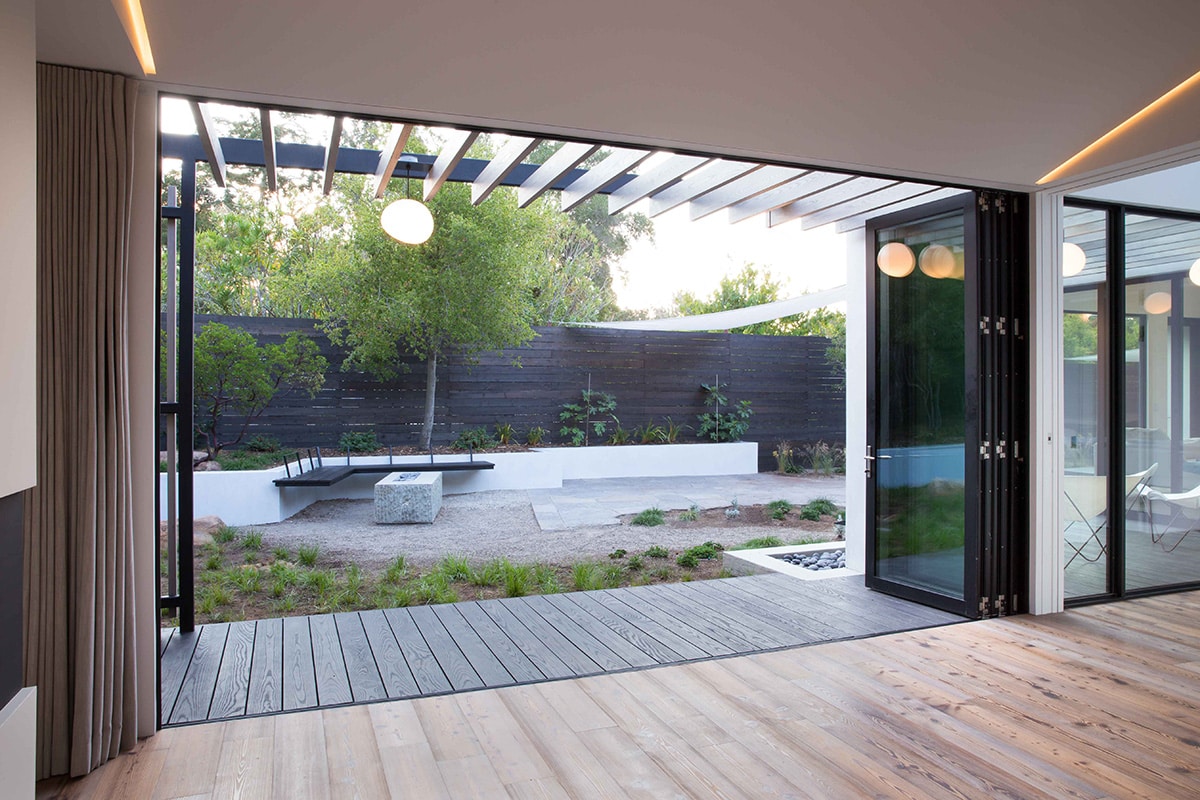
This giant bi-fold door opens to a covered boardwalk-style walkway and the backyard.
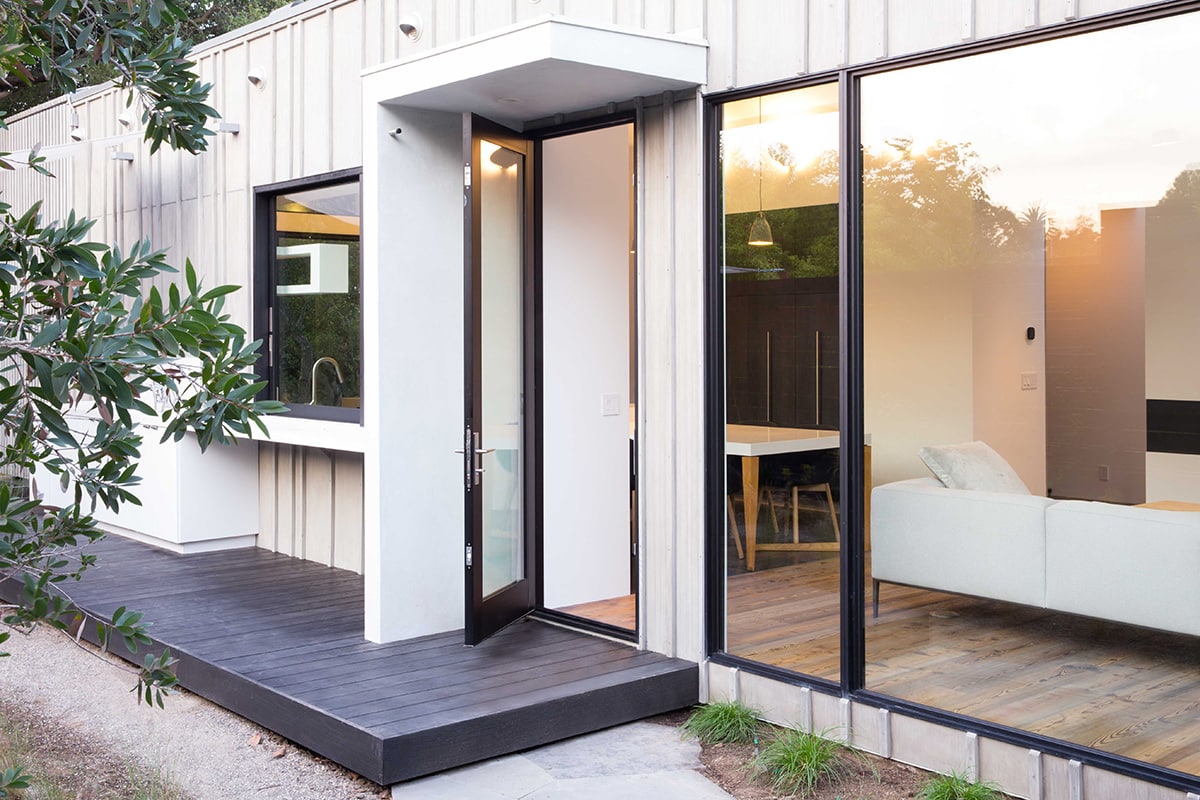
A hinged door allows further access to the backyard.
“In any project of consequence, there must be a collaboration of client, builder, and designer,” Hirsch says. “This project serves a benchmark in my practice of the embodiment of this concept. While not being a particularly large house, the siting, scale and proportions, materials, details, and craftsmanship are paramount.”
- Johnny Hirsch
principal, Place

What Makes Them Great
Designed for indoor-outdoor living.
Read Story
How They’re Made
Built and tested to last.
Read StoryAbout
Western Window Systems designs and manufactures moving glass walls and windows that bring indoor and outdoor spaces together.
Read MoreAddress
2200 E. Riverview Dr.
Phoenix, AZ 85034
877-398-9643
Address
2866 Colorado Avenue
Santa Monica, California 90404
1-877-398-9643

