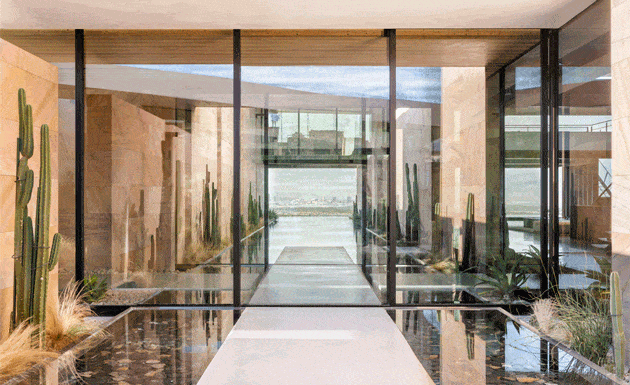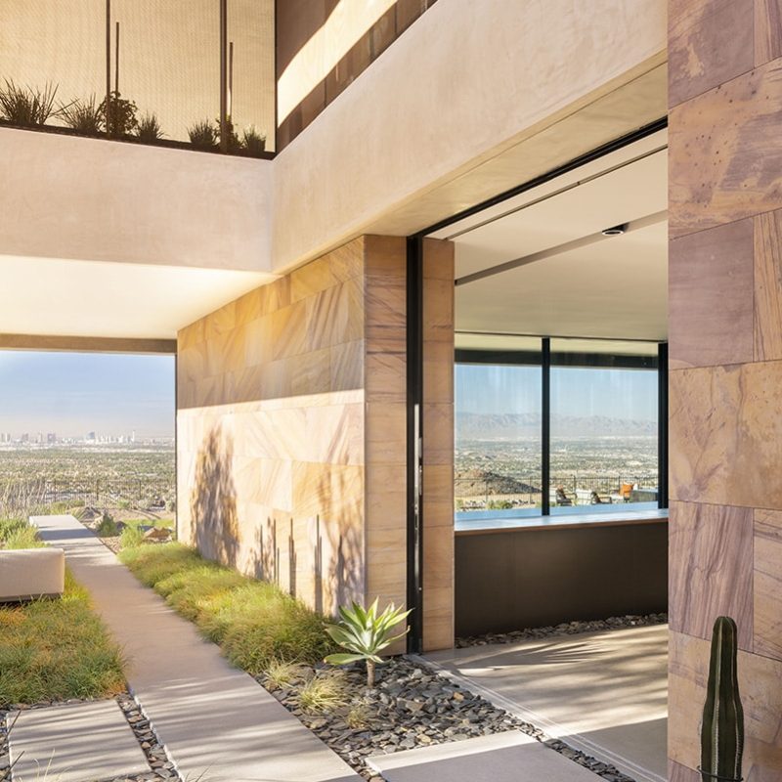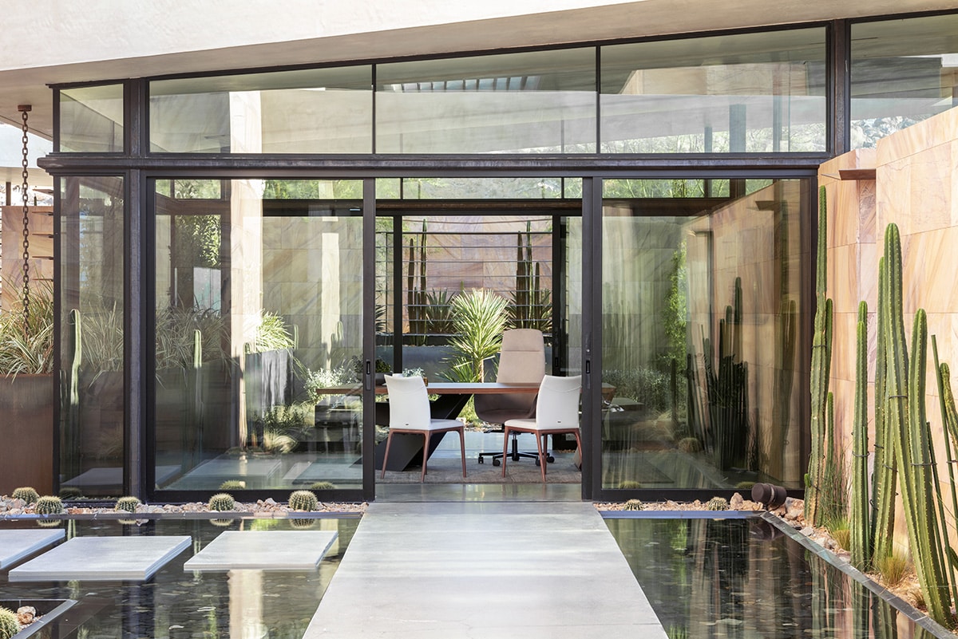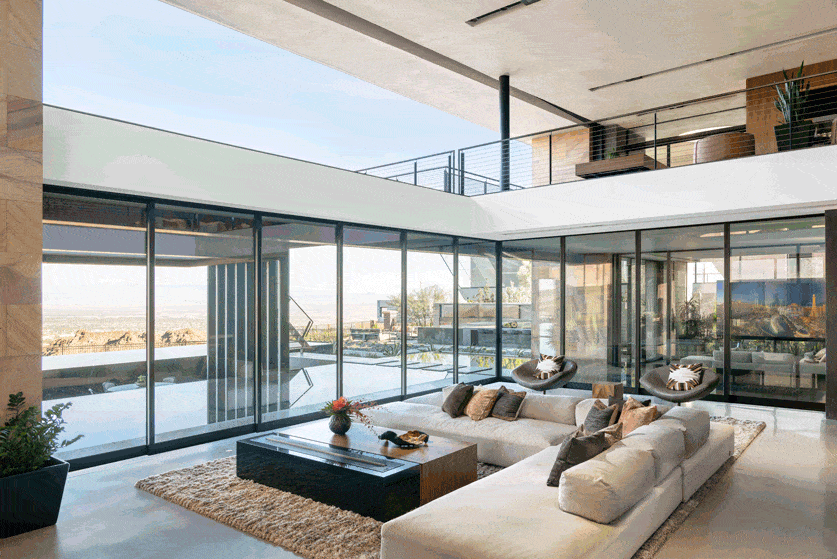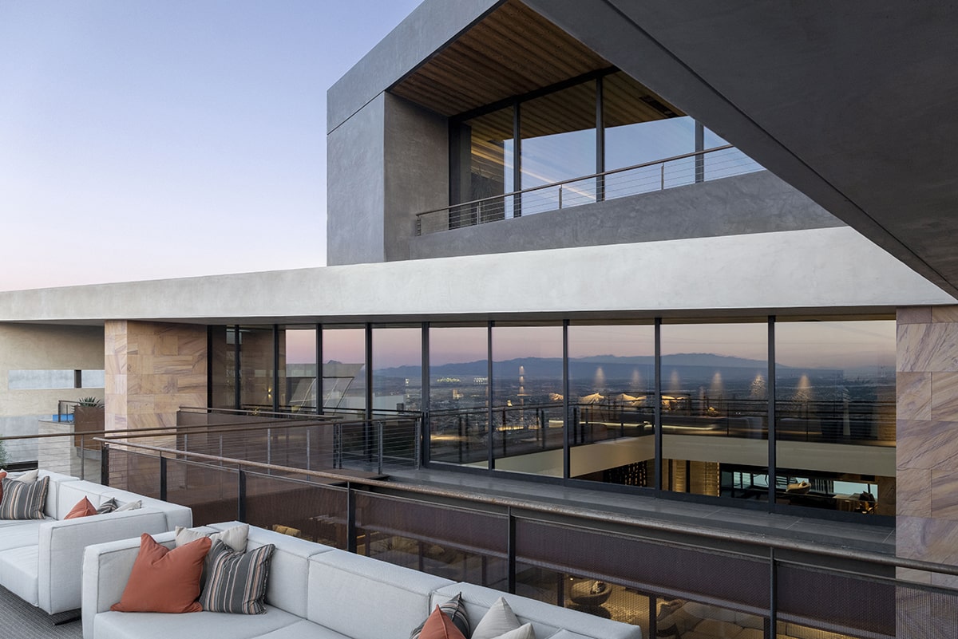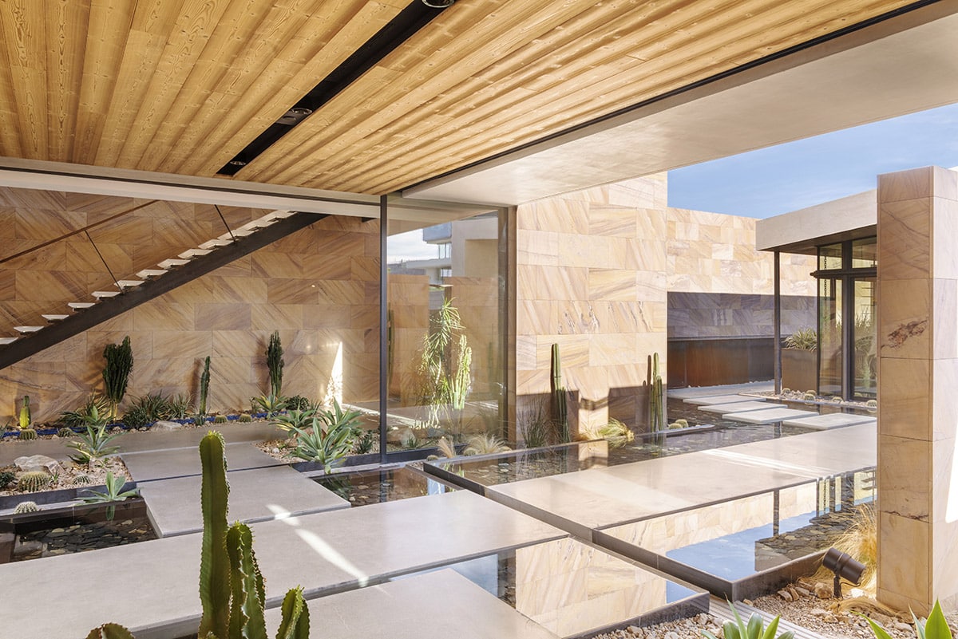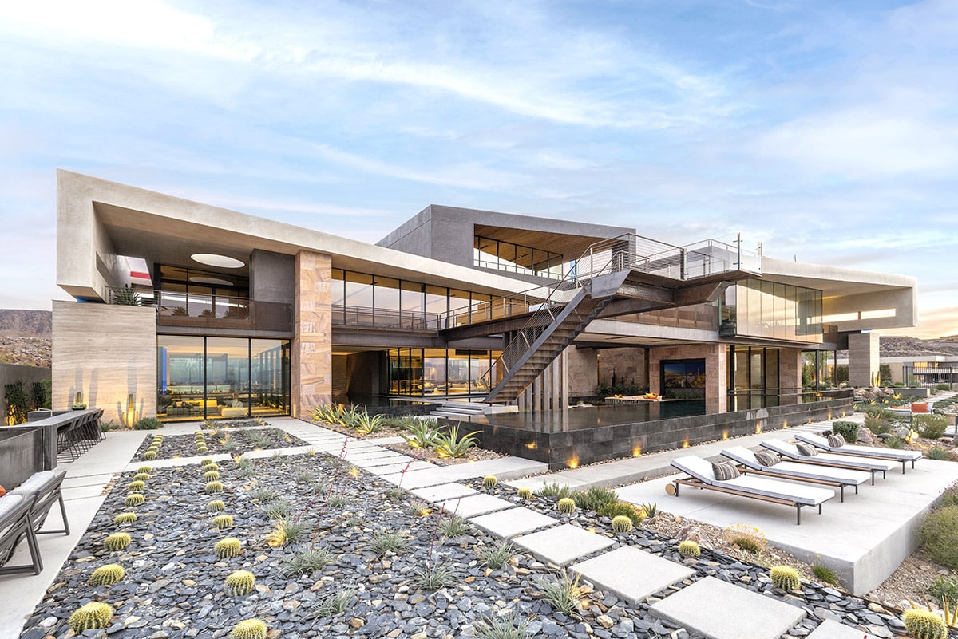
VM001 boasts numerous multi-slide glass doors facing the backyard that are nearly all automated to open with a touch of a button.
A Las Vegas native, Jones sought to merge the area’s vast landscape with trend-setting innovation and technology in Vegas Modern 001, or VM001 for short — the culmination of his vision for an aesthetic that’s both inspired by and for this unique desert playground. Sold for $25 million in June 2021 to LoanDepot founder Anthony Hsieh, it set a new record for the most expensive home sold in Las Vegas. It also set a new style standard for the city, one that Jones coins Vegas Modern in an ethos that brings the natural and human-made worlds together in a way only Las Vegas can inspire.

