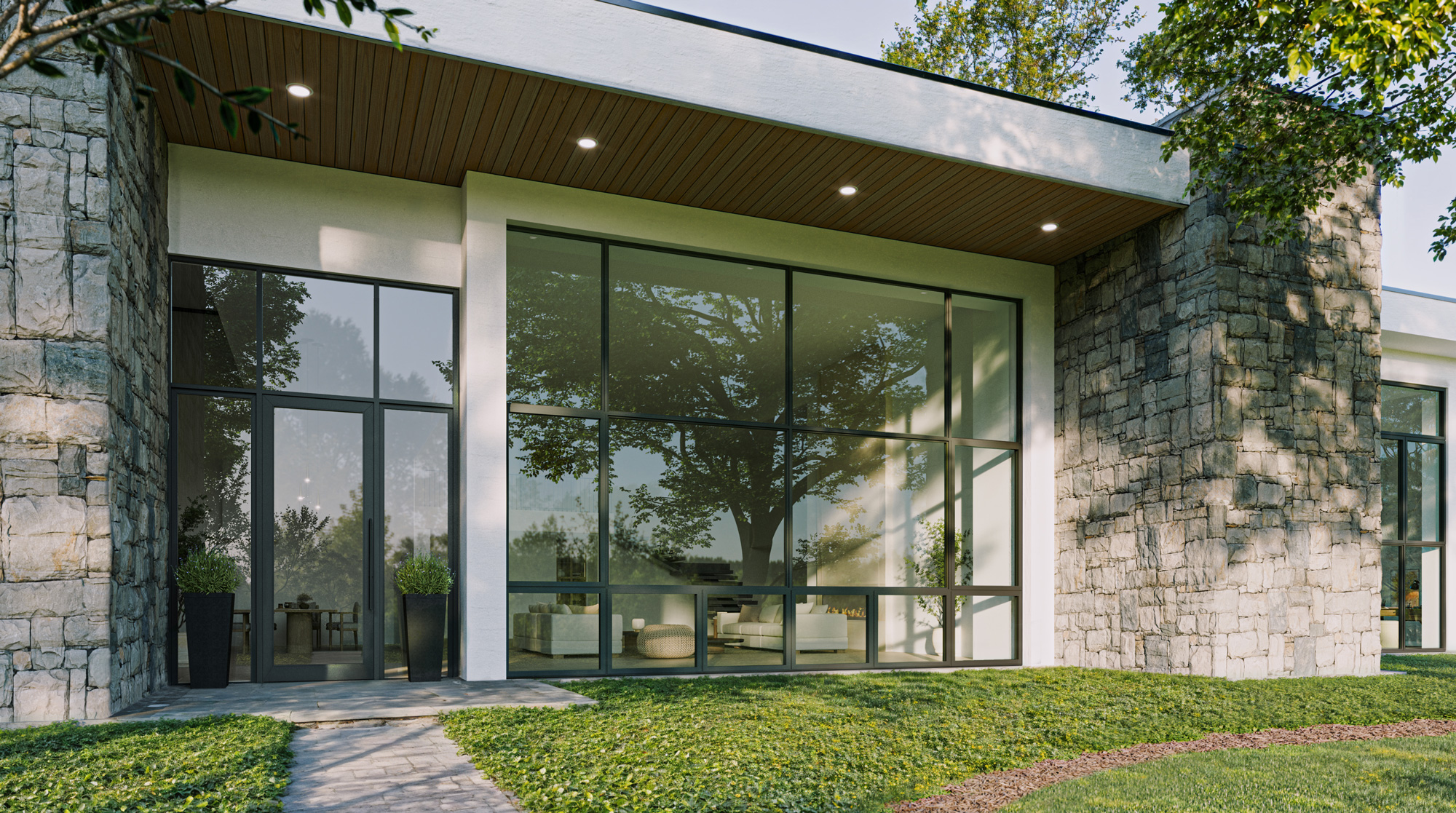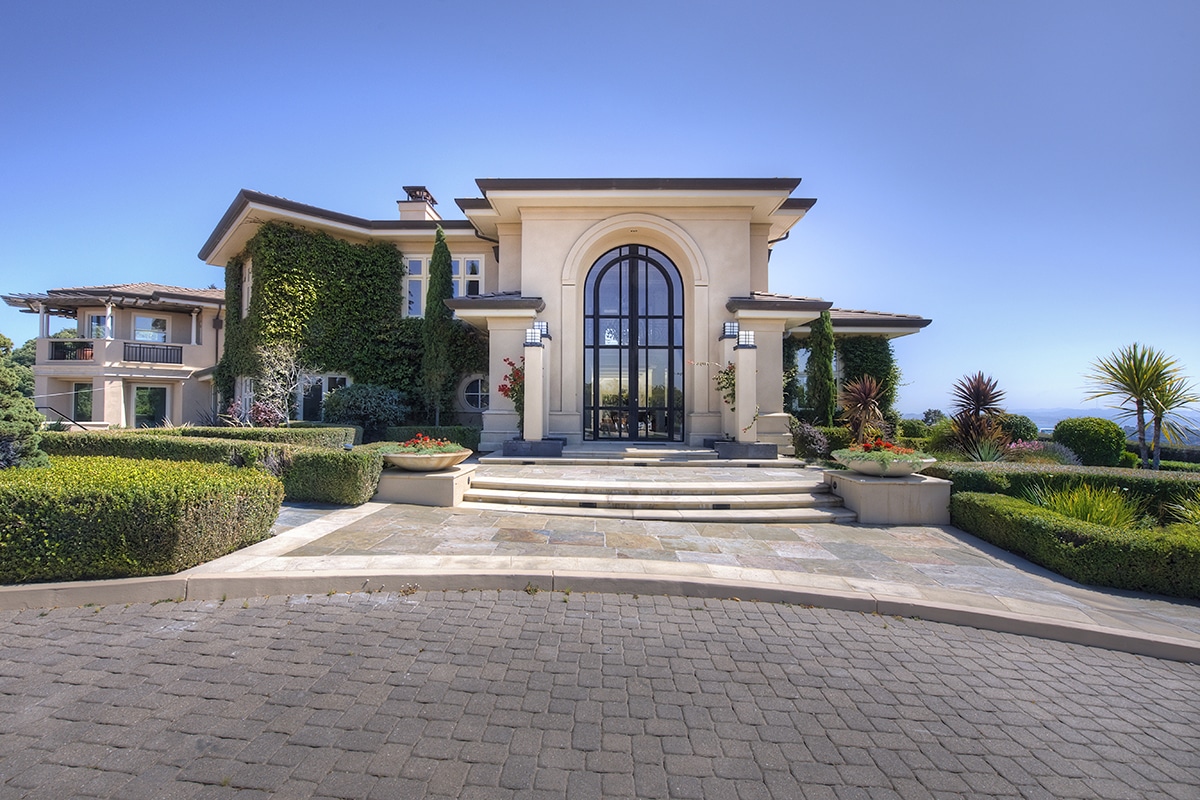
Modern Mansion
This 14,000-square-foot mansion in Tiburon, California, boasts a studio house, guesthouse, and an overlook of the San Francisco Bay. From Daniel and Chris Lorber of Associated Building Supply and Archillusion Design and Development.
Categories
- Multi-slide doors
- Sliding glass doors
- Pivot doors
- Windows
- Residential
- Classic series
Location
- Tiburon
- California
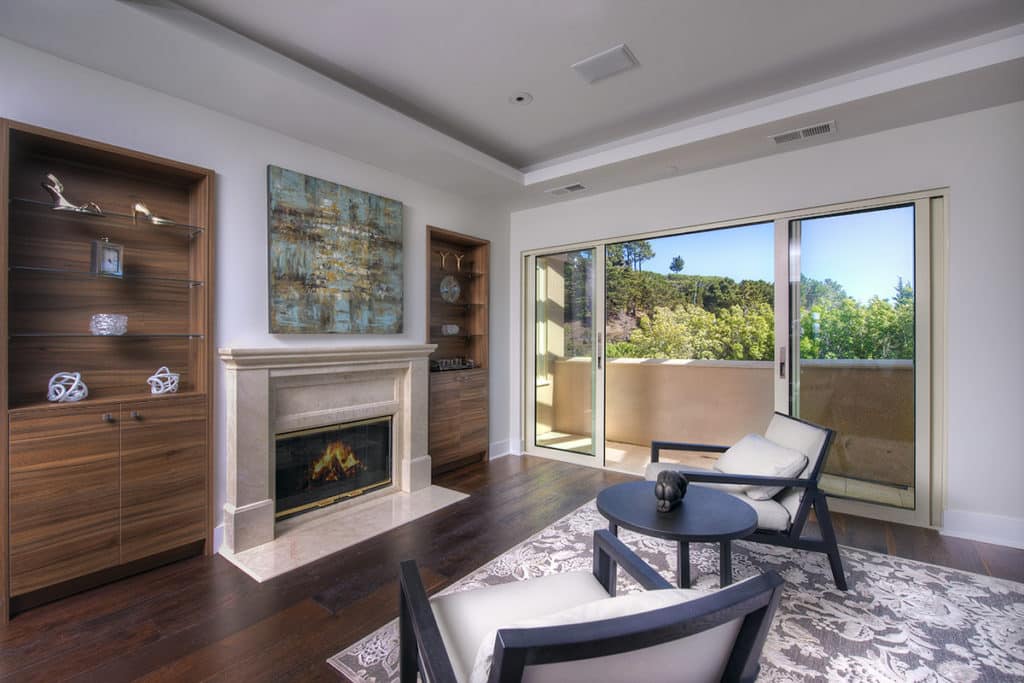
A stunning view from the porch connected to the interior space through bi-parting, sliding glass doors.
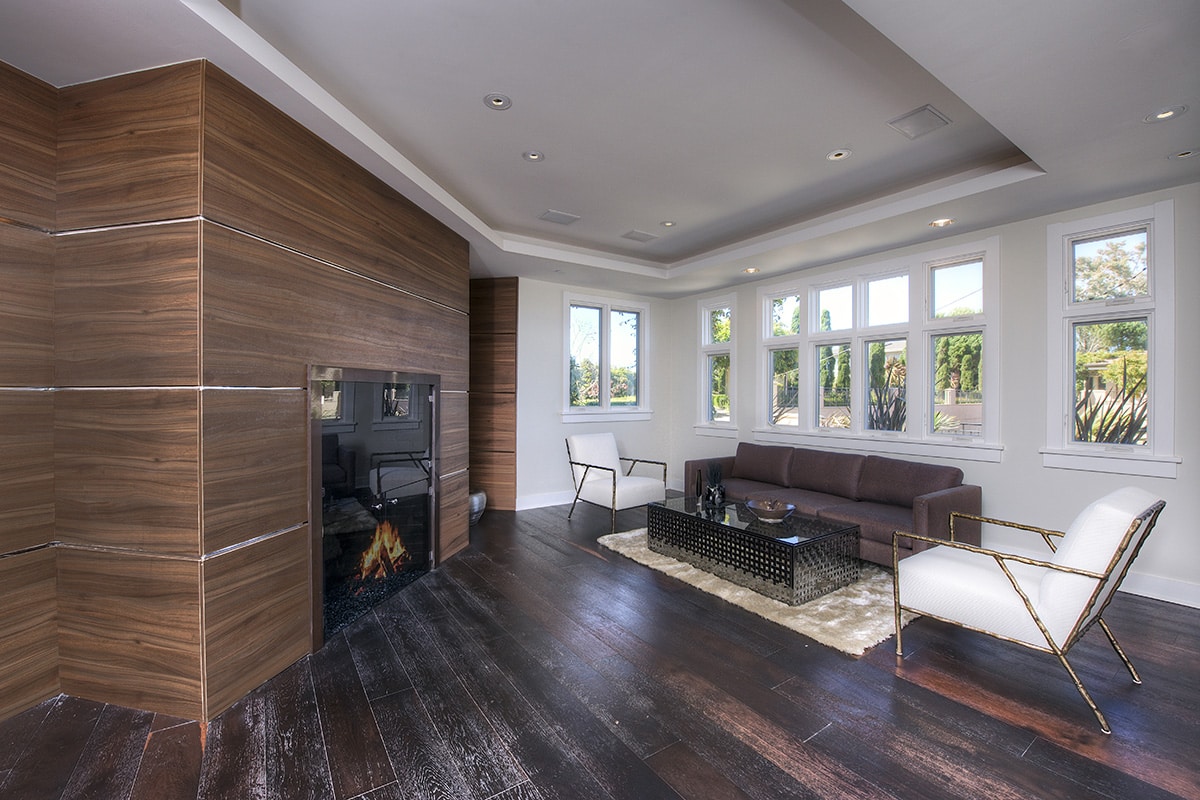
A bank of white Western Window Systems windows lends itself nicely to the California style exhibited in this fireplace room.
The next challenge was arranging the flow of spaces for socialization. “One of the biggest things for me is inclusivity of spaces, so you can interact with each other, even though the spaces are separate,” Nassos says. Add this to the desire to feel connected to the outdoors and the beautiful views, and glass became a big part of the plan.
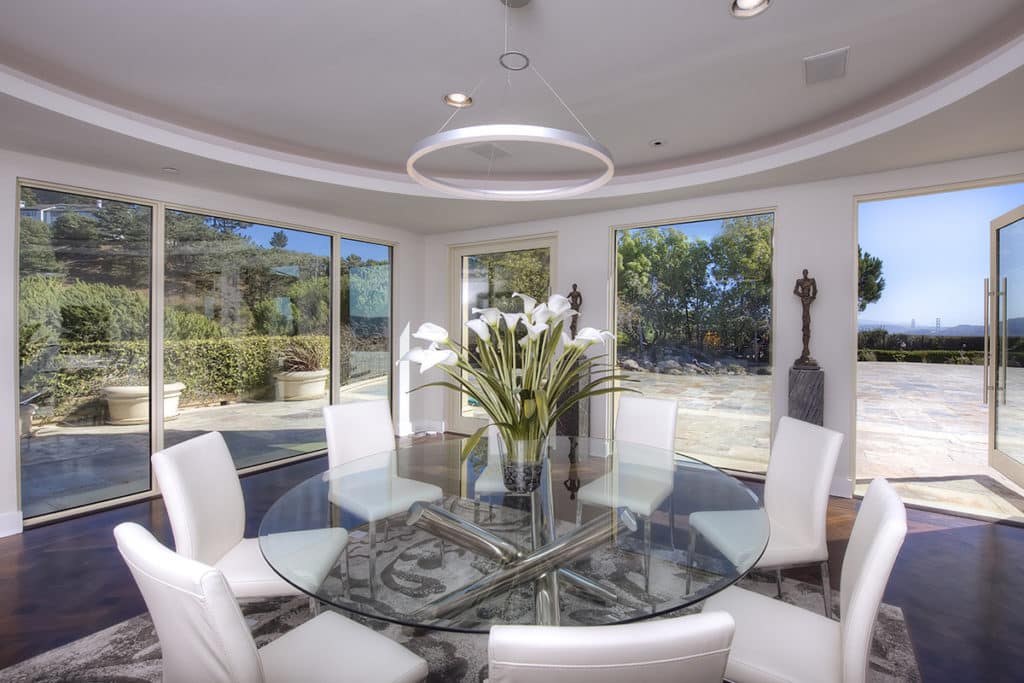
The dining room seamlessly merges with the back patio thanks to huge doors and giant windows from Western Window Systems.
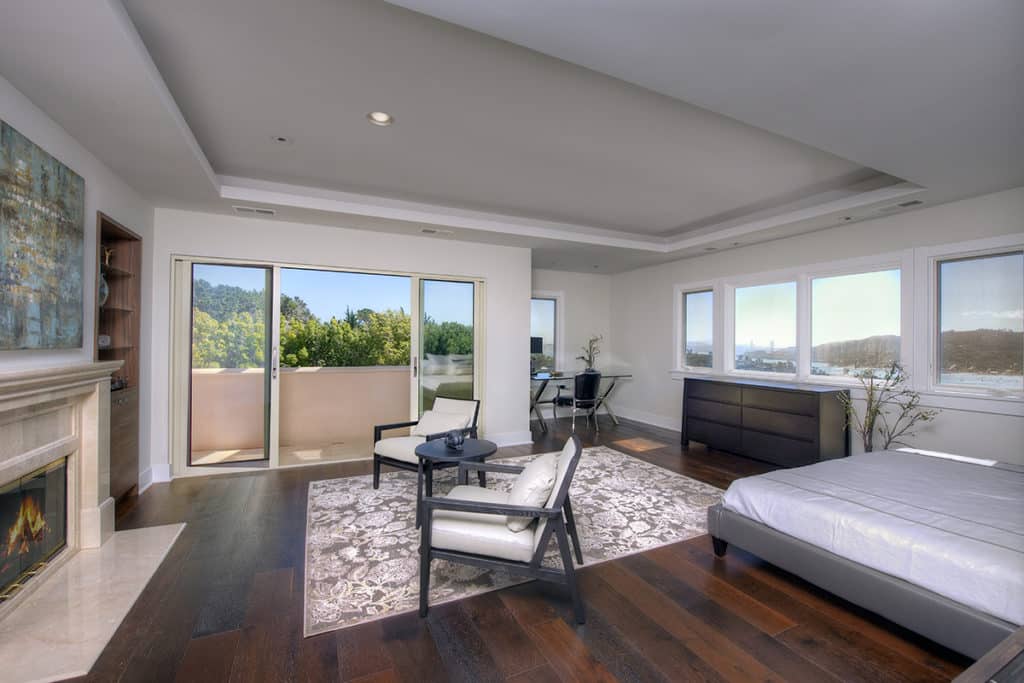
A bi-parting sliding glass door lets the cool Bay Area air into the master suite, while a wall of windows gives the home’s residents an enviable view of the Golden Gate Bridge.

What Makes Them Great
Designed for indoor-outdoor living.
Read Story
How They’re Made
Built and tested to last.
Read StoryAbout
Western Window Systems designs and manufactures moving glass walls and windows that bring indoor and outdoor spaces together.
Read MoreAddress
2200 E. Riverview Dr.
Phoenix, AZ 85034
877-398-9643
Address
2866 Colorado Avenue
Santa Monica, California 90404
1-877-398-9643


