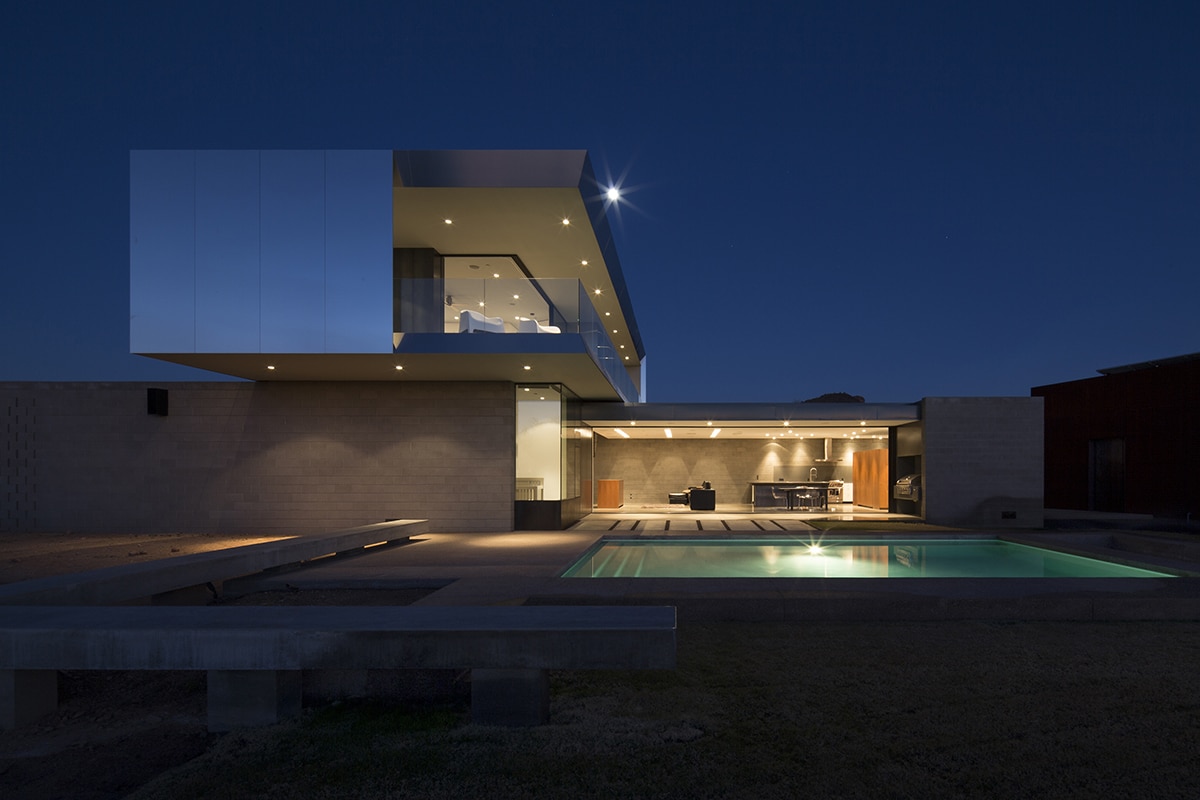
Modern in the Desert
This sleek desert home seems to melt into the sky
For the Staab family, maintaining privacy within their neighborhood in Scottsdale, Arizona, was just as important as ushering in the views of the McDowell Mountains to the north. The 3,000-square-foot residence is sculptural, its volume raised on masonry walls that contrast with and rise over the suburban setting.
Categories
- Residential
- Window Wall
- Pivot Door
- Multi-slide door
- Classic Line
- Series 600
Location
- Scottsdale
- Arizona
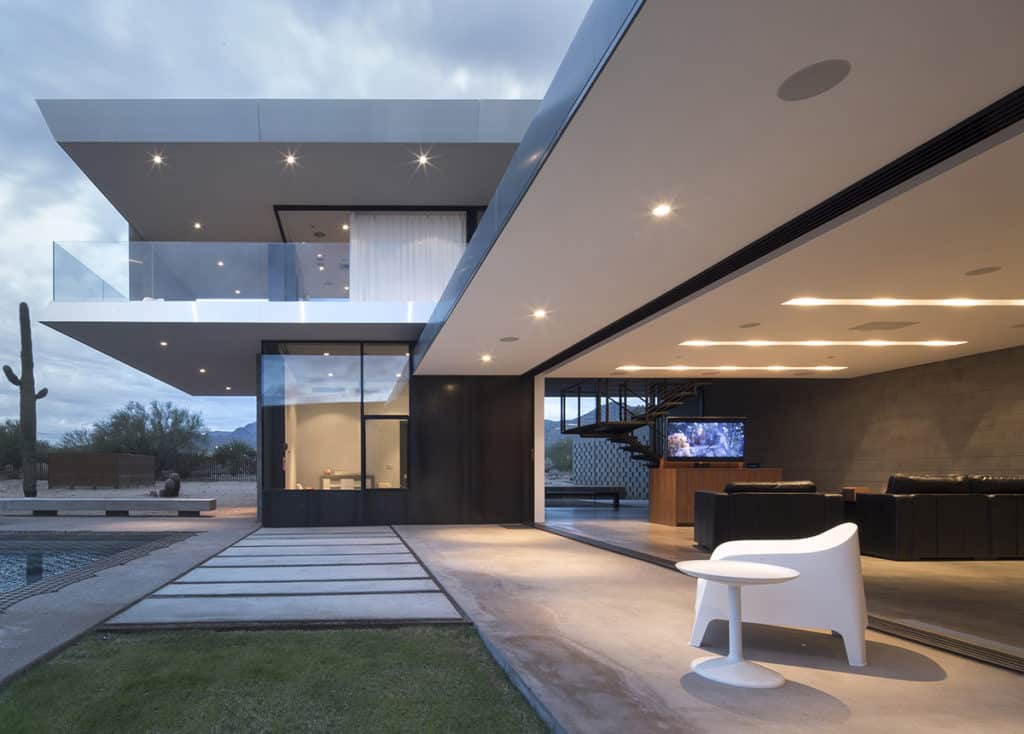
A Series 600 pocketing Multi-Slide Door from Western Window Systems completely and effortlessly opens the living room and kitchen to the beautiful backyard and pool.
- Thamarit Suchart,
Chen + Suchart Studio
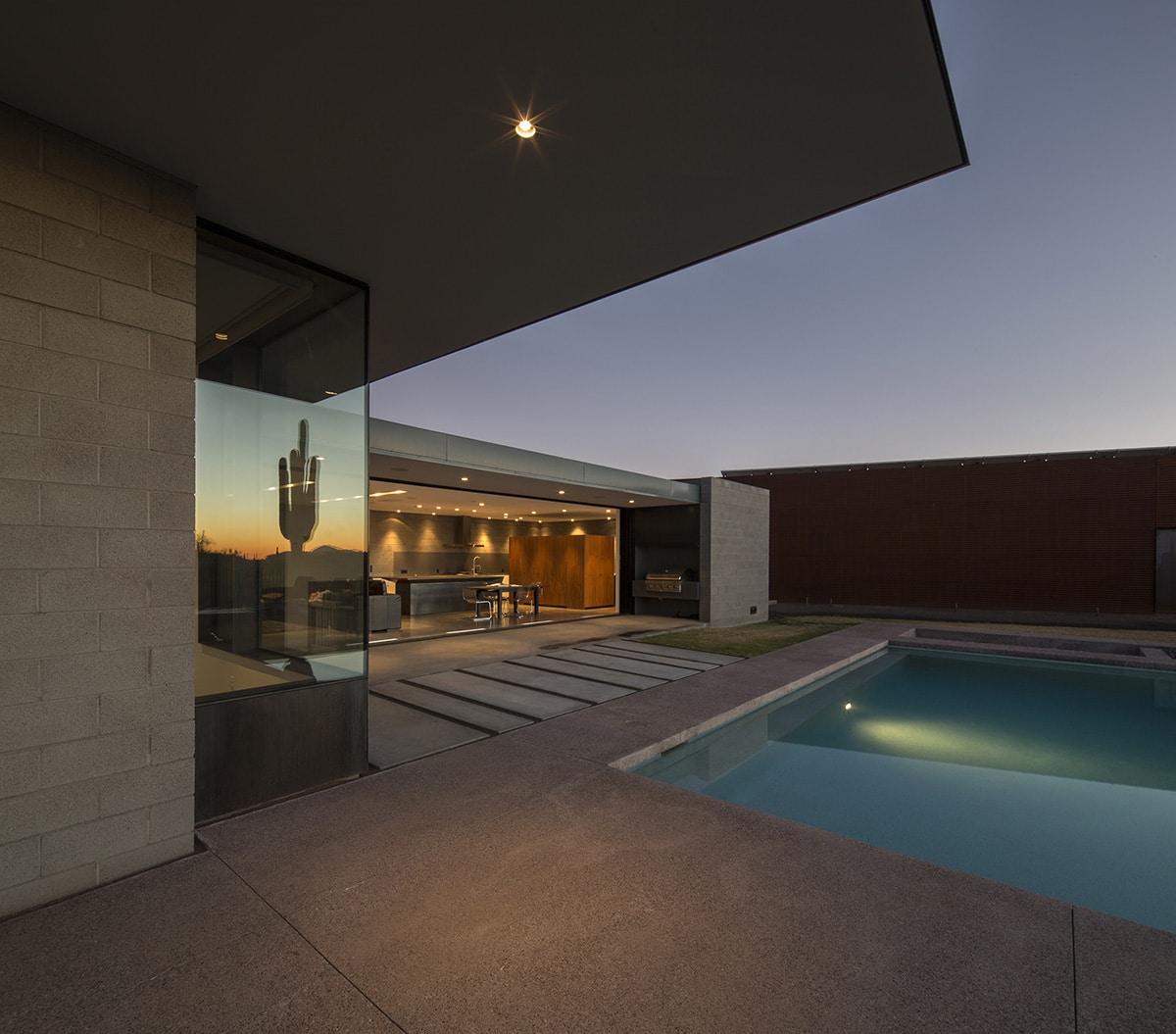
At night, underneath a cloudless Arizona sky, the effect is stunning.
The entrance of the house escorts you through a field of native grass and along a pathway formed by sandblasted masonry walls, creating a strong sense of arrival; the garden already feels far removed from the surrounding neighborhood. A Window Wall and glass Pivot Door by Western Window Systems provide a seamless entry into the open-concept living space, where a sculptural steel staircase is the focal point. From here, the family room, dining room, and kitchen are connected to the backyard and pool through an expansive Multi-Slide Door, which pulls back to eliminate the barrier between indoors and outdoors. “We were pushing the limits of size and width and height,” says Suchart. “Western Window Systems really rose to the challenge and was really helpful in working with us throughout the process.”
While the communal space downstairs anchors the Staabs in a private courtyard, the upstairs master suite and office open to panoramic views of the desert mountain peaks. A corner Multi-Slide Door peels back to allow the bedroom to become part of the patio, where deep roof overhangs help reduce solar heat gain. “We can control the amount of shade [the family] gets by simply providing an overhang and being more responsive to summer and winter sun angles,” says Suchart. The very architecture that helps integrate the vista into the living experience also shields the residents from harsh conditions.
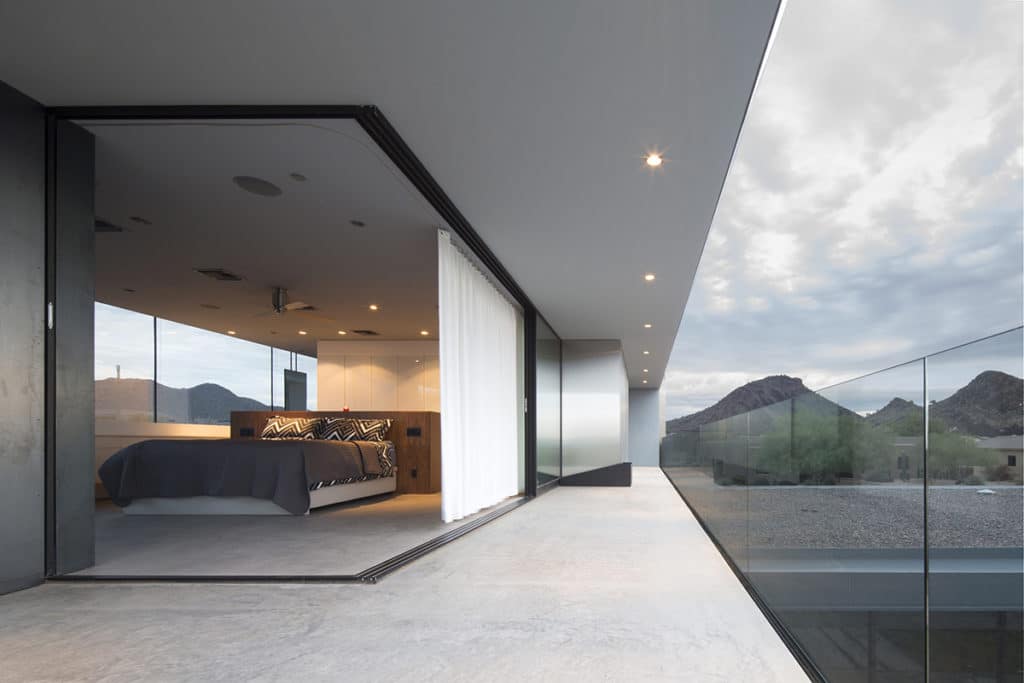
A pocketing 90-degree multi-slide door expands the bedroom into a larger indoor-outdoor living space.
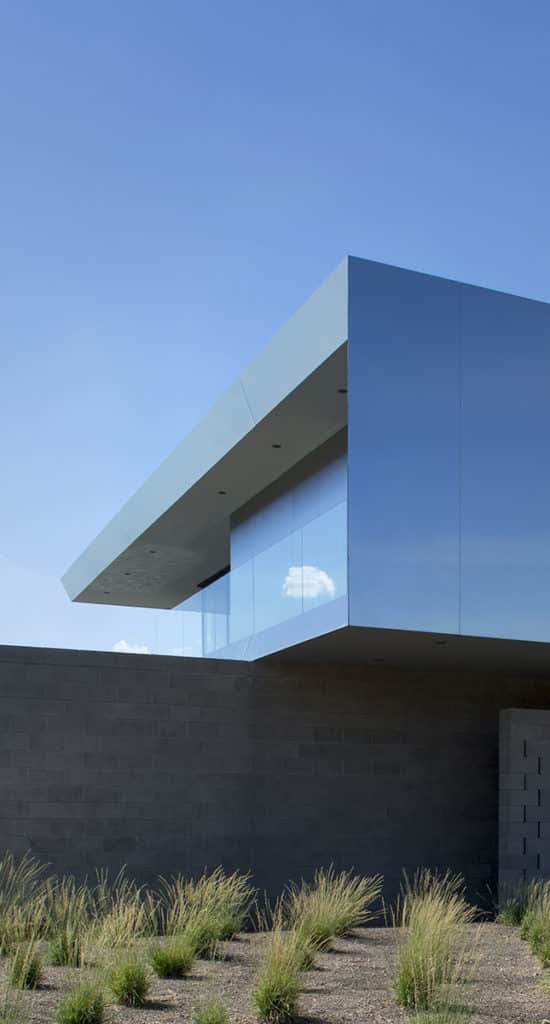
Modern design in the Arizona desert.
The materiality of the desert itself was a prime concern for Suchart, who chose a brushed-finish stainless steel and glass for the upper floor in contrast to the gray concrete blocks downstairs. “This particular stainless steel is absorptive, so it transforms with the colors of the day and dematerializes into the sky,” he says, instead of standing in glaring contrast to the site.
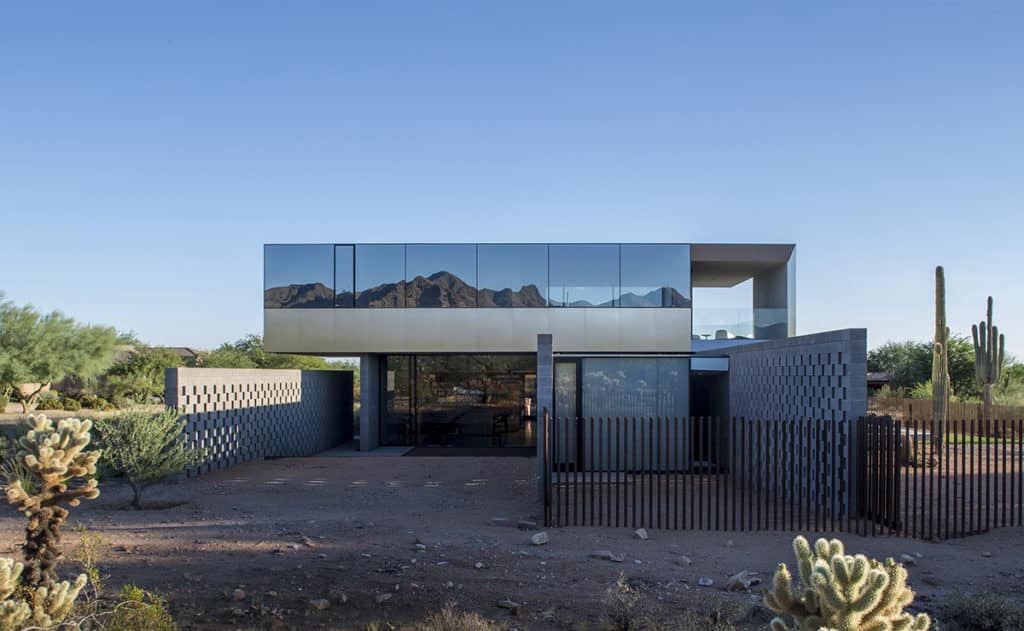
The upstairs expanse of glass creates a beautiful reflection of the McDowell Mountains near Scottsdale.
Likewise, the glass is treated with a thermal coating that protects against the pounding sun and lends the surface a silvery, mirrored effect. “It’s about collecting the beauty and power of the landscape and absorbing it as part of the material palette,” says Suchart. The mountains and horizon reflected across the walls become part of the building itself, highlighting the fluid relationship between home and habitat that defines the Staab residence.
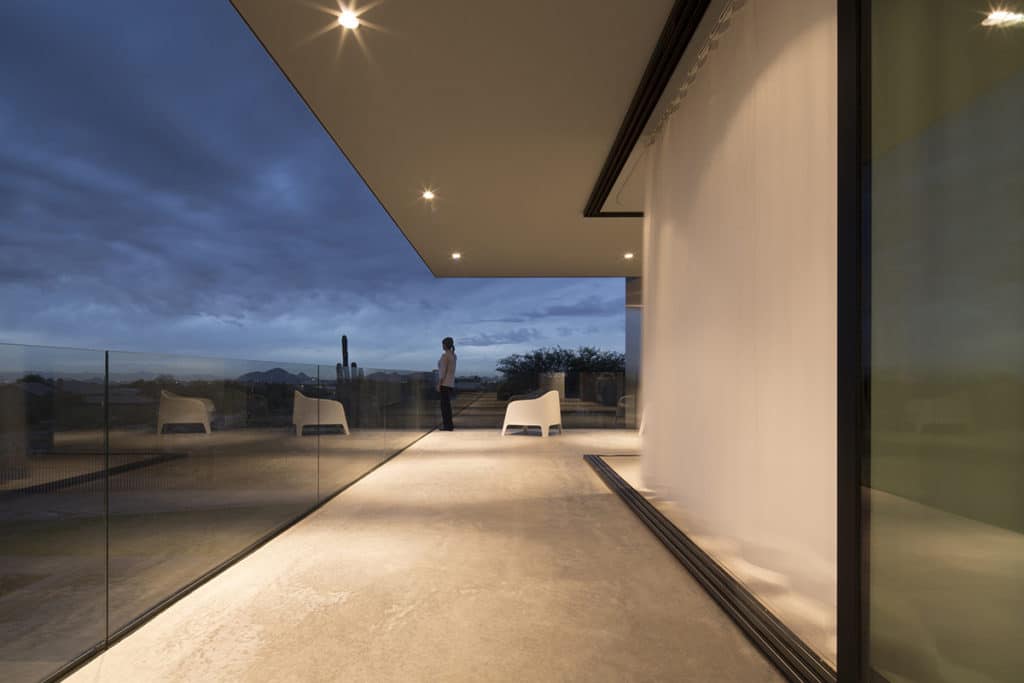
The master bedroom and balcony become one when the 90-degree multi-slide doors are opened.
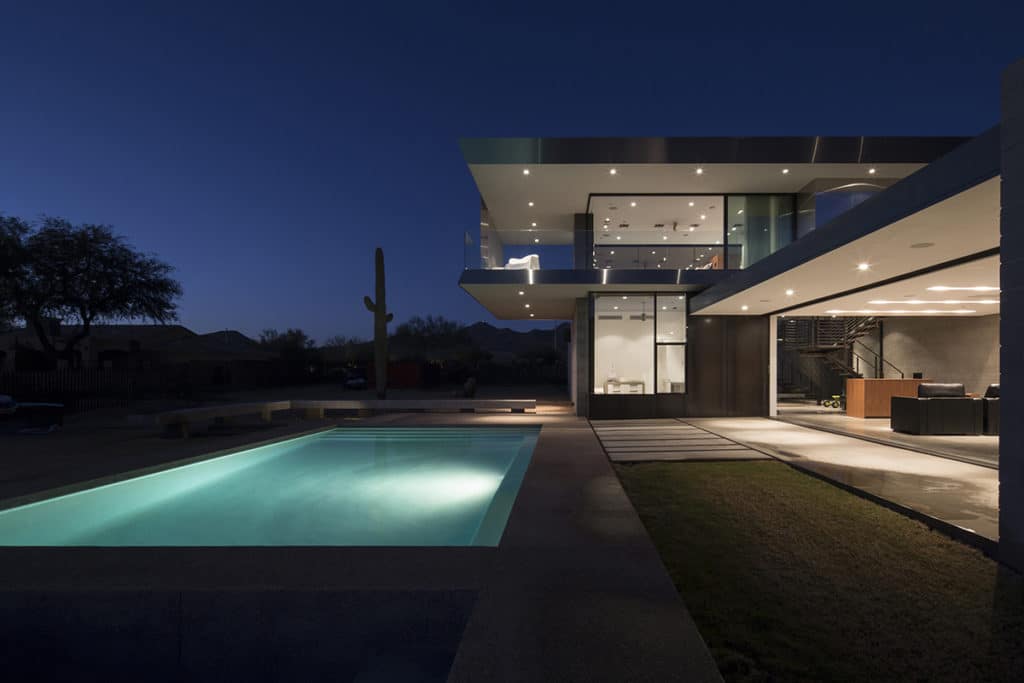
Elegance and modernity meet in the Staab residence.

What Makes Them Great
Designed for indoor-outdoor living.
Read Story
How They’re Made
Built and tested to last.
Read StoryAbout
Western Window Systems designs and manufactures moving glass walls and windows that bring indoor and outdoor spaces together.
Read MoreAddress
2200 E. Riverview Dr.
Phoenix, AZ 85034
877-398-9643
Address
2866 Colorado Avenue
Santa Monica, California 90404
1-877-398-9643

