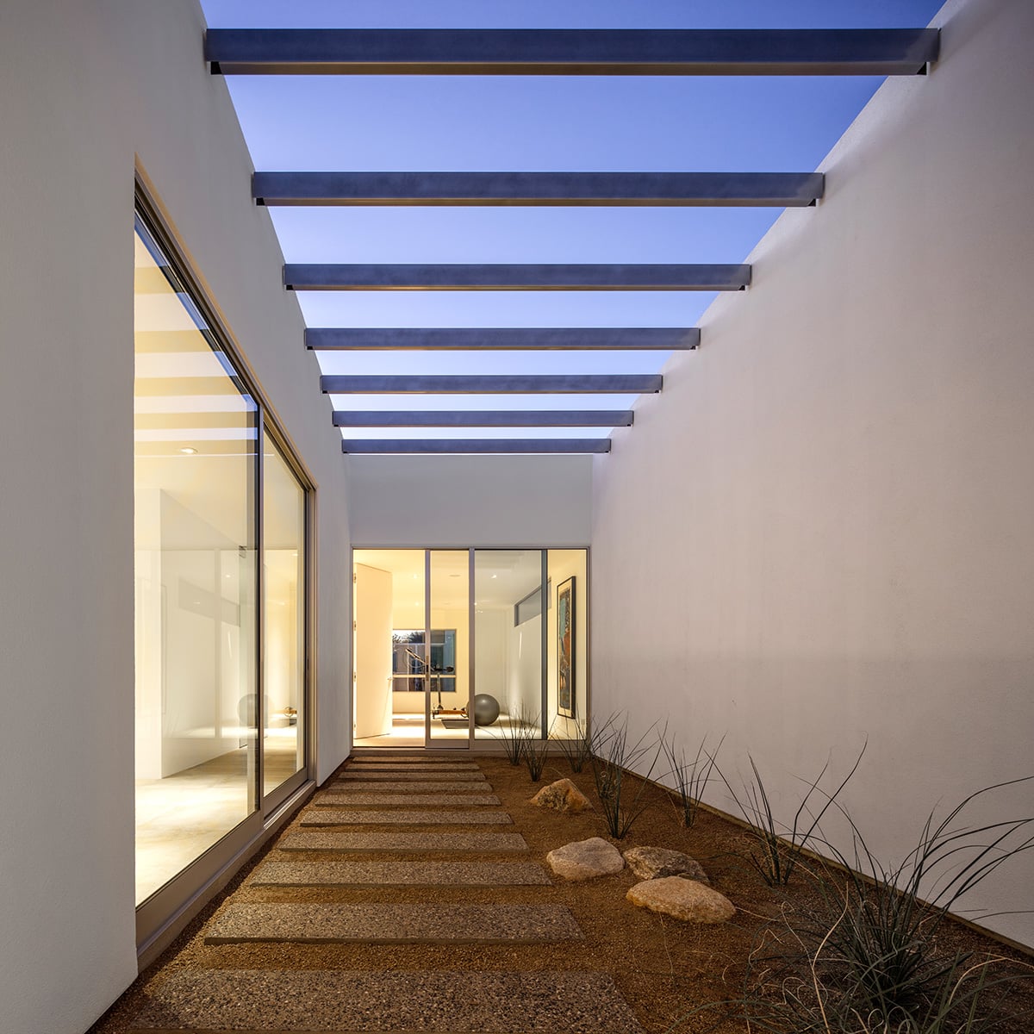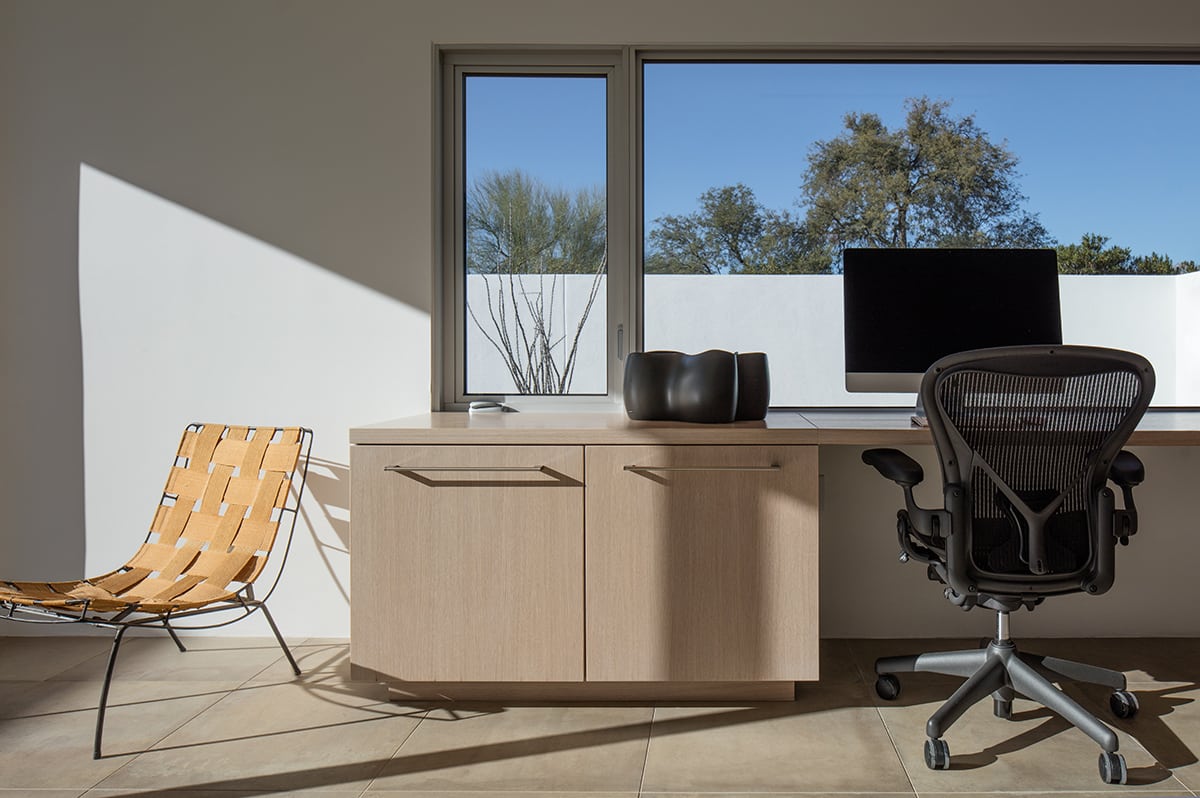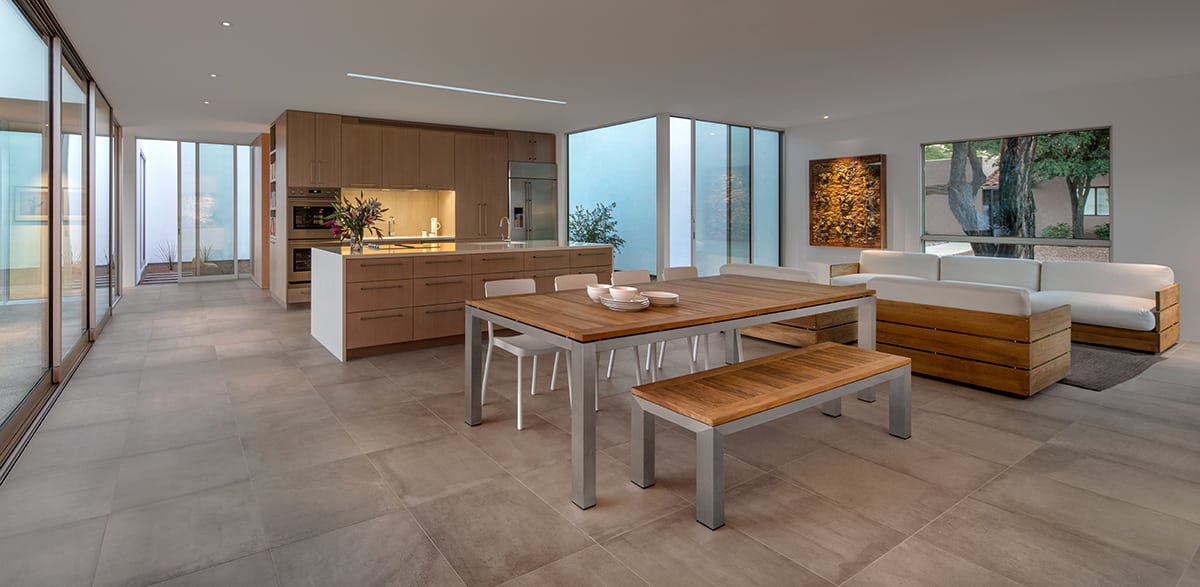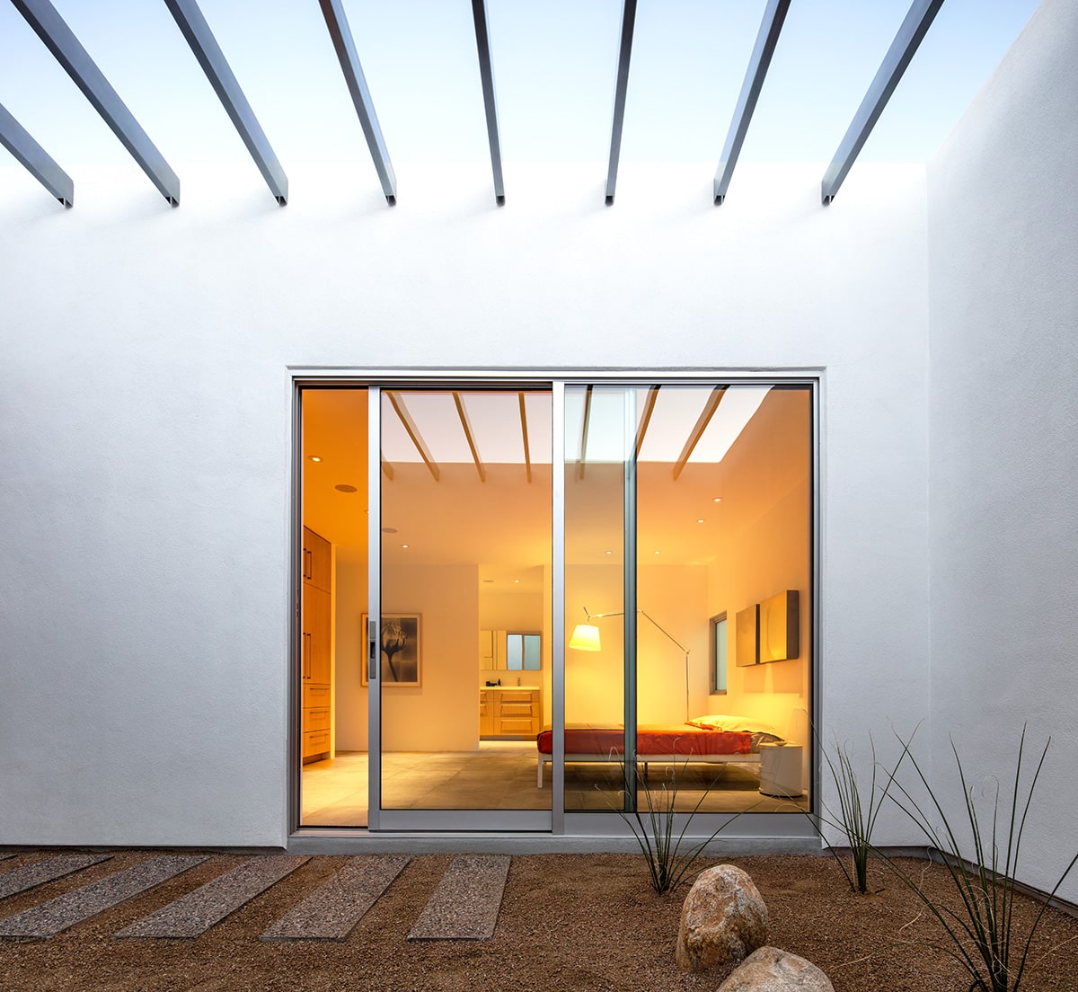Custom Cat house
Award-winning minimalist design driven by clients’ unique pet-related needs.
Architects Kathy Hancox and Michael Kothke have been creating minimalist gems for over two decades in British Columbia, San Francisco, and, for the past 14 years, in Tucson. They’ve designed homes with the cold, the heat, the rain, and the sun in the mind. But cats had never been a factor. Until now.
Categories
- Residential
Products
- Classic Line
- Series 600
- Multi-slide door
- Sliding glass door
- Windows
Location
- California

“We all like to think of architecture in the daytime,” says architect Michael Kothke. “But this house is equally impressive at night.”
“We’d never had an animal-focused project before,” says Hancox, of HK Associates in Tucson. “So it was a fun challenge to come up with a design.”
The couple’s clients own more than a dozen rescue cats that require being separated into three colonies, so Hancox and Kothke got to work figuring out a way to accommodate the felines and provide the pet parents with the indoor-outdoor living they also requested for their first custom home.
What the architects came up with is the Courtyard House, a 3,500-square-foot home with a spatially layered, free-flowing floor plan (in fact, the only interior door is to a powder room off the main living space) interspersed with a series of courtyards where Tucson’s bountiful natural light fills the interior and the cats reside.

HK Associates also designed the interior of the home, focusing on furniture that can withstand the rigors of the more than a dozen rescue cats living in the house.
The home has been a hit with Hancox and Kothke’s clients and, presumably, the cats. It was also recognized by the American Institute of Architects’ Southern Arizona division as the 2016 Home of the Year. The same group also bestowed upon the husband-and-wife team the 2016 Honor Award for Distinguished Architect, no doubt for the architects’ use of large glass to create visual and physical indoor-outdoor connections.
“There’s the illusion that from certain angles that all the courtyards are connected. It’s interesting because you can look from one courtyard through the inside of the home through another courtyard through another courtyard to the outside of the home,” says Kothke. “The main courtyard is U-shaped, and then there’s a series of four smaller courtyards that really create unique outdoor spaces.”
Leading to the main courtyard from the living, kitchen, and dining area is a massive, four-panel Western Window Systems Series 600 Multi-Slide Door, which seamlessly merges the interior with the outdoors and lets in natural light and fresh air that courses through the open floor plan.
Also opening to the main courtyard on both sides, with the master suite on one side and the office and guest bedroom on the other, are Series 600 Sliding Doors flanked by huge floor-to-ceiling fixed windows from Western Window Systems.
“The sliders really allowed us to economically access the main courtyard while still providing the same visual punch you get from the multi-slide,” Kothke says.

Huge panels of glass give the clients the ability to see into any number of the home’s courtyards at once.

The architects liked the visual punch and economical price of Western Window Systems’ sliding glass doors.
That visual punch is one of the several reasons the couple likes to use Western Window Systems doors and windows for their minimalist designs in the Tucson area.
“Our objective is always to do something that’s elegant and timeless and modern. And those words describe the Western Window Systems products,” Hancox says. “They have a slim profile that we like, and they maximize the amount of glass.”
Despite the dozens of large glass pieces throughout the home — none of which are adorned by curtains or blinds — the layout successfully “visually edits out” the rest of the neighborhood subdivision in which home sits while still providing views of mountains in the distance and at night, the vast, clear Tucson starscape.
“We all think of architecture in the daytime,” Kothke says. “But this house is equally impressive at night. We’d get emails from the clients after they moved in saying, ‘Wow, we were looking at the moon tonight from the bed.’ The Western Window Systems windows allowed us to articulate what we like to call a 24-hour occupation of the house.”
Architect Kathy Hancox and Michael Kothke, HK Associates

What Makes Them Great
Designed for indoor-outdoor living.
Read Story
How They’re Made
Built and tested to last.
Read StoryAbout
Western Window Systems designs and manufactures moving glass walls and windows that bring indoor and outdoor spaces together.
Read MoreAddress
2200 E. Riverview Dr.
Phoenix, AZ 85034
877-398-9643
Address
2866 Colorado Avenue
Santa Monica, California 90404
1-877-398-9643

