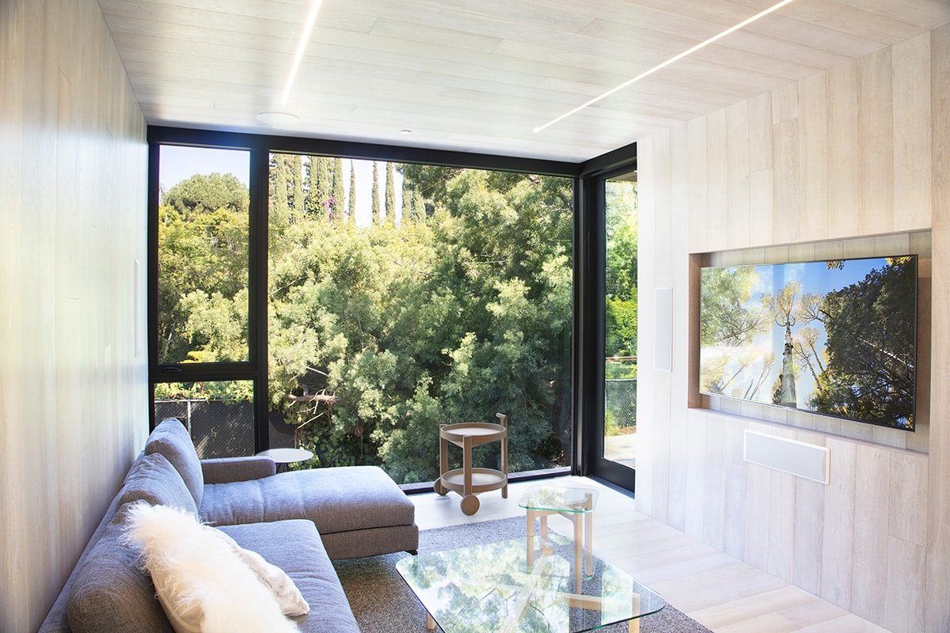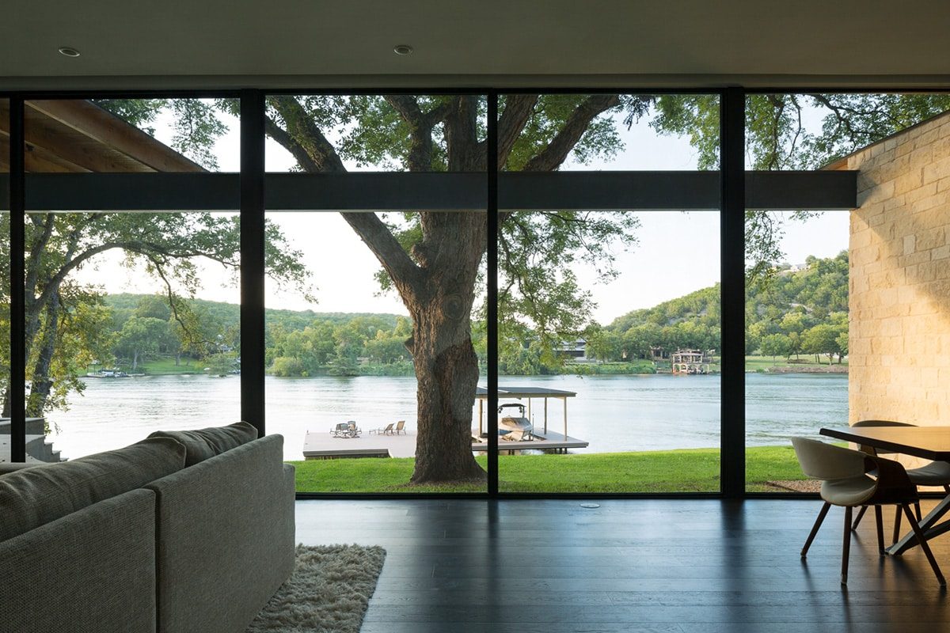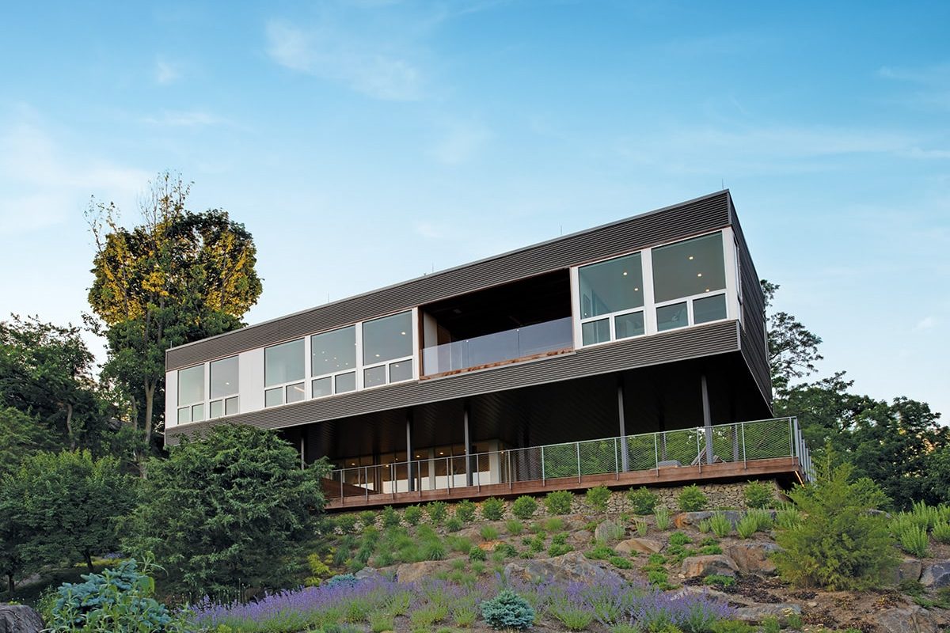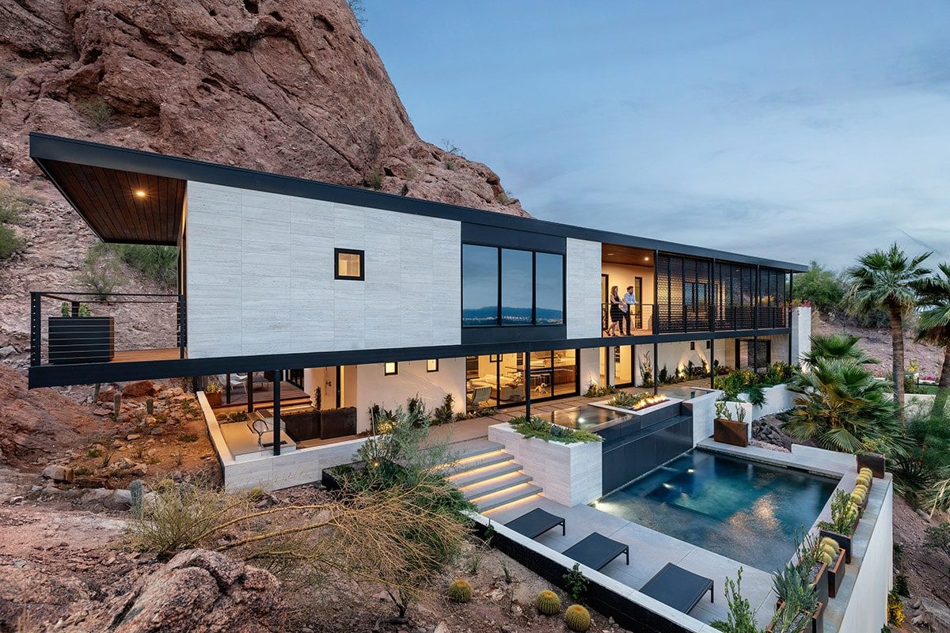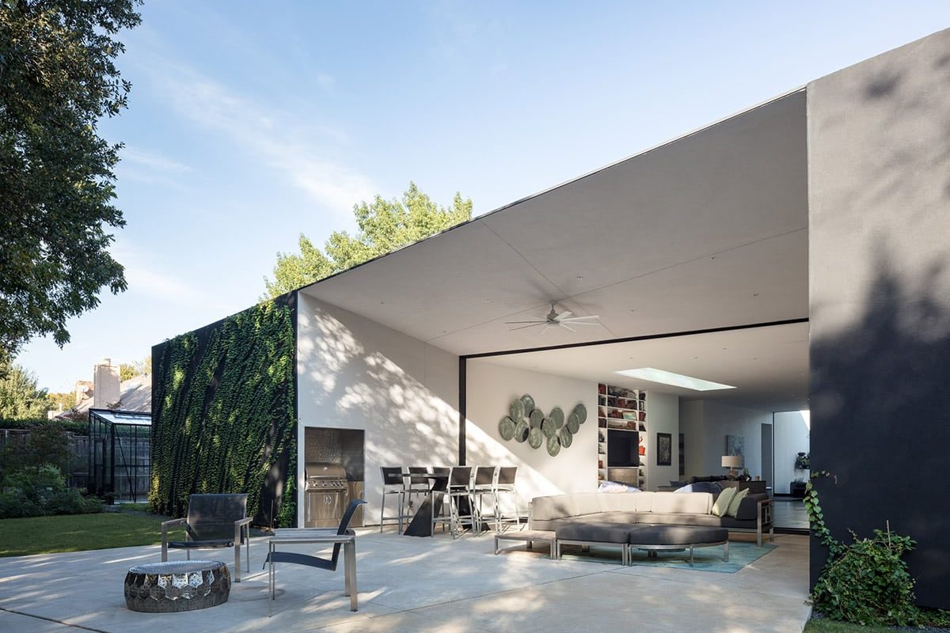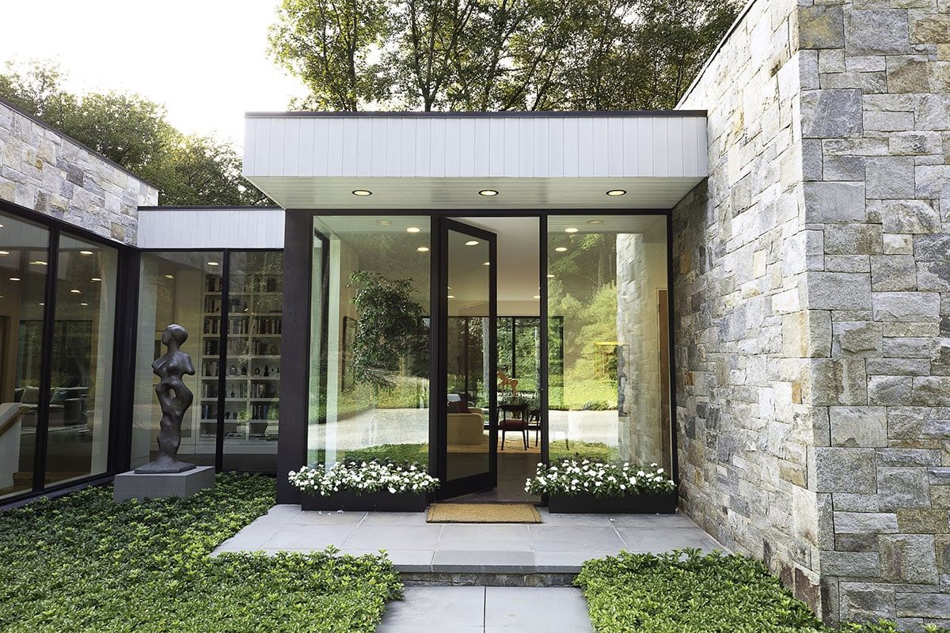
An all-glass entryway allows for entrants to view the sculpture in the adjacent all-glass alcove.
Art Meets Nature in This Modern New York Home
An eye-catching art collection and lush green landscapes come together in this Westchester, New York, home designed by architect Carol Kurth. The modernist residence features floor-to-ceiling glass and expansive openings to highlight beauty inside and out.
“The tile floors, the tall glass, the skylights…,” says Kurth. “It just feels like a very relaxed, open, and cheerful place to live.”

