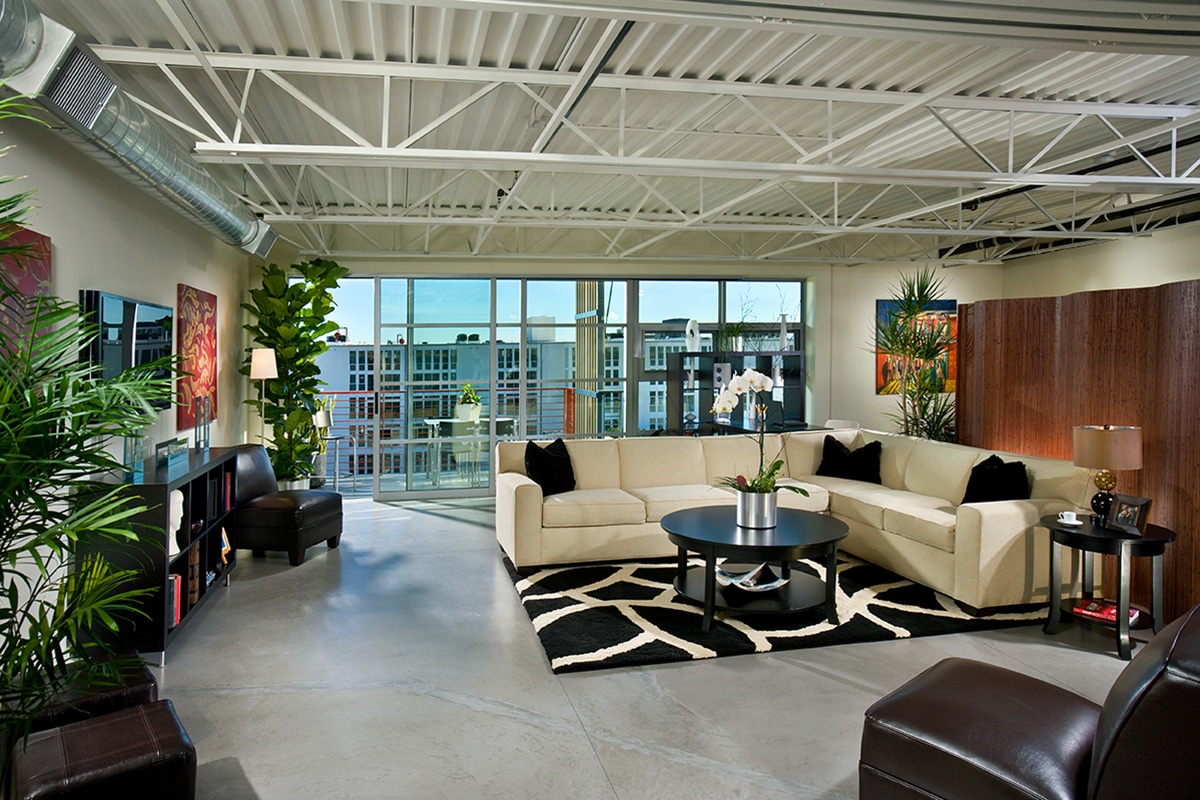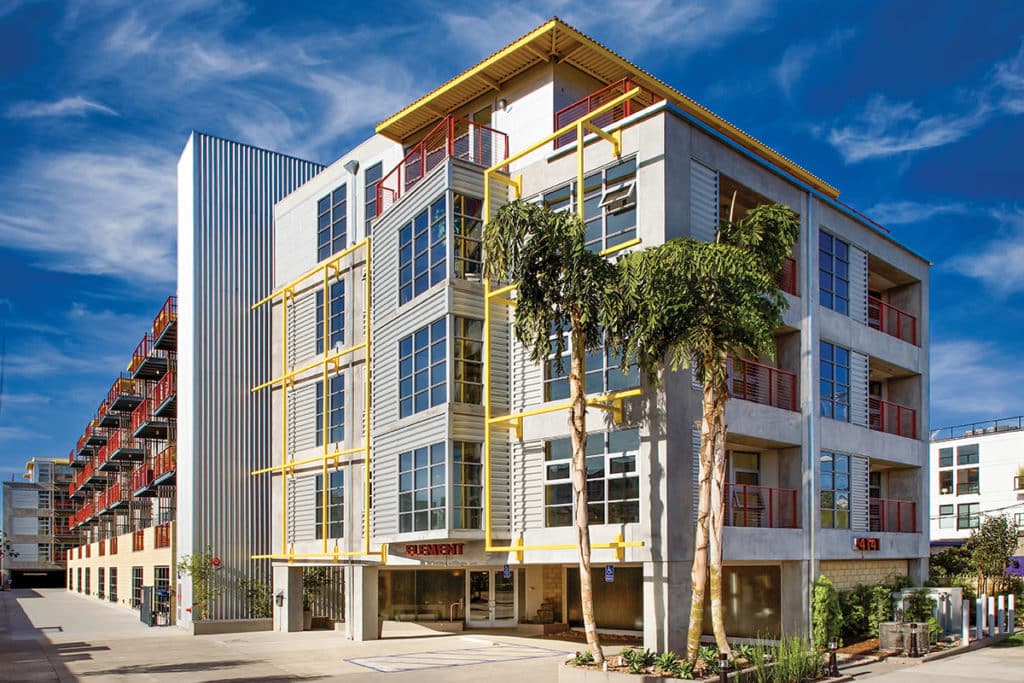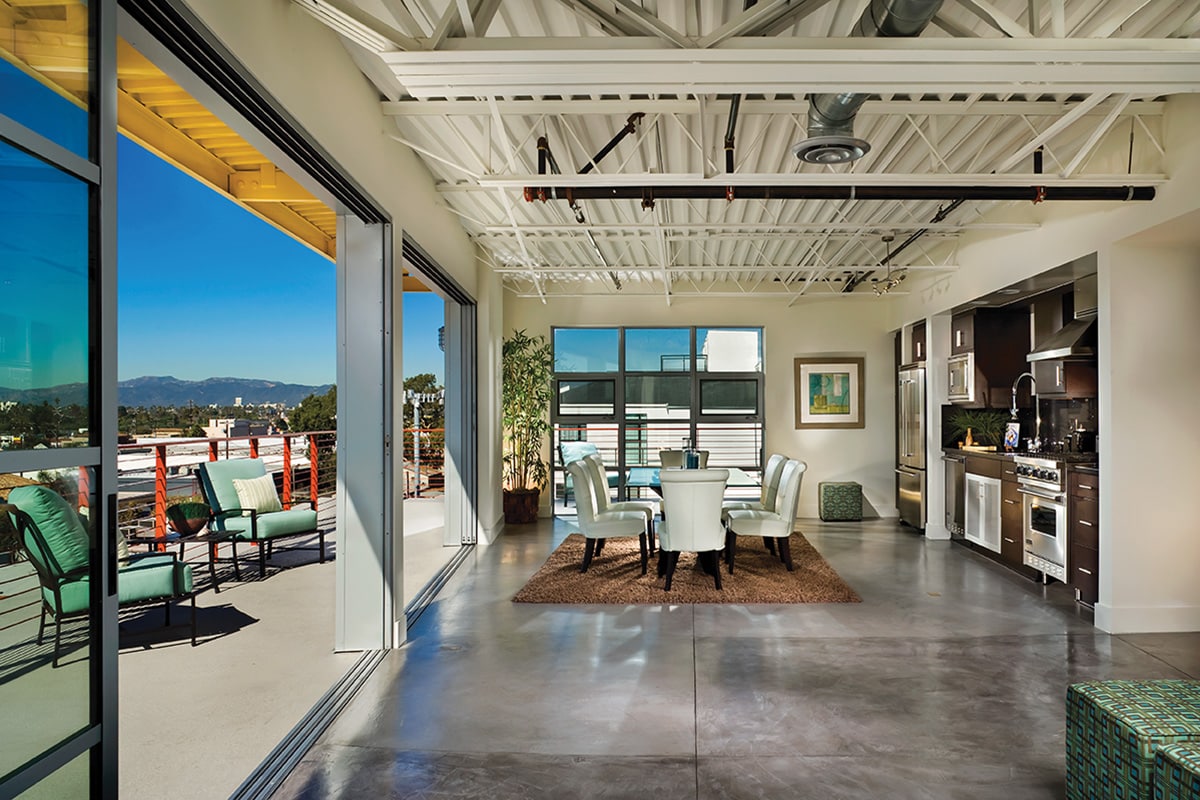
Lofty Idea
Glass and Concrete Create Sustainable, Stylish Units
When it comes to building materials, Element in Marina del Rey is kind of like a unicorn – rare and maybe even a little bit magical. They are the only lofts in Los Angeles constructed with precast concrete, which allows for large openings and copious glazing.
The 50 lofts at Element meet the energy efficiency demands of California’s strict codes while also giving buyers a modern industrial aesthetic. Units feature eight floor plans ranging from 973 to 1,594 square feet and are priced from the mid-$500,000s to over $1 million.
Categories
- Commercial
- Multi-family
- Series 670
- Classic Line
- Series 600
- Windows
- Multi-slide door
Location
- Los Angeles
- California

Element’s façade attracts attention with gleaming glass and welcoming yellow embellishments.
Constructed in the hip-mix Marina Arts District amidst a mingling of auto body shops, police impound yards, modern restaurants, and high-end retail, Element’s contemporary industrial appeal is boosted by concrete floors, exposed piping and ducts, and large windows.
Glass and concrete work together to meet California’s stringent energy codes. The precast concrete creates a thermal mass for passive solar heating and cooling, while the windows and doors utilize low-E, argon-filled, dual-pane glass to mitigate heat gain. Their aluminum frame panels are thermally broken to further reduce heat and cold transfer.

Series 600 Multi-Slide Doors slide open via AAMA-certified rollers on the frames. A hidden stainless-steel multi-point lock secures the sliding panels.

What Makes Them Great
Designed for indoor-outdoor living.
Read Story
How They’re Made
Built and tested to last.
Read StoryAbout
Western Window Systems designs and manufactures moving glass walls and windows that bring indoor and outdoor spaces together.
Read MoreAddress
2200 E. Riverview Dr.
Phoenix, AZ 85034
877-398-9643
Address
2866 Colorado Avenue
Santa Monica, California 90404
1-877-398-9643

